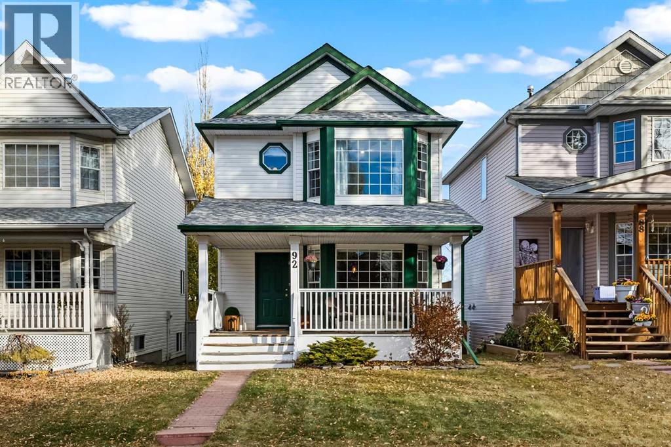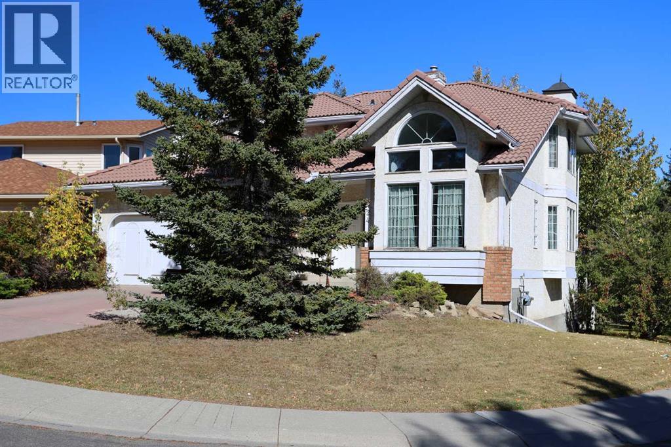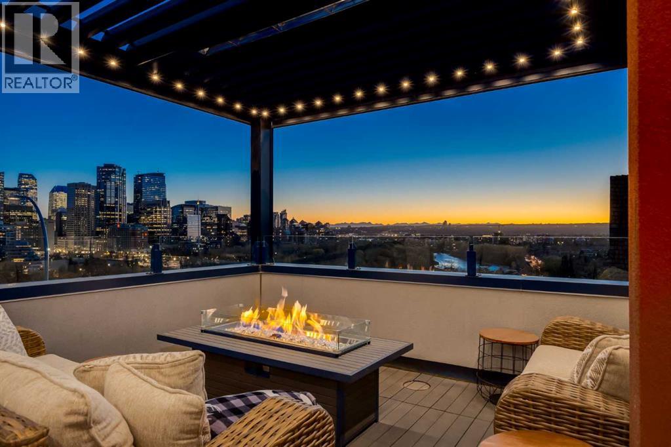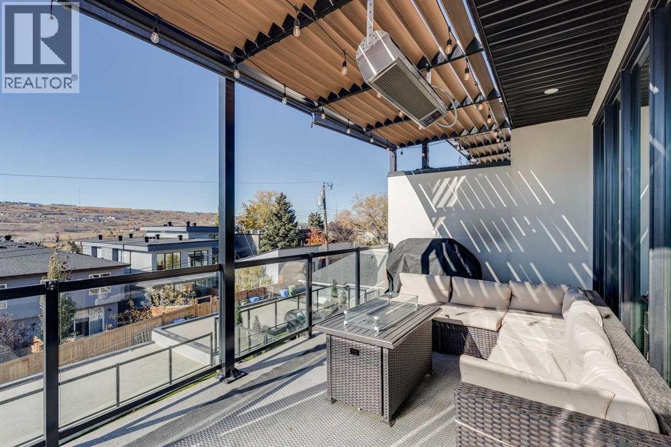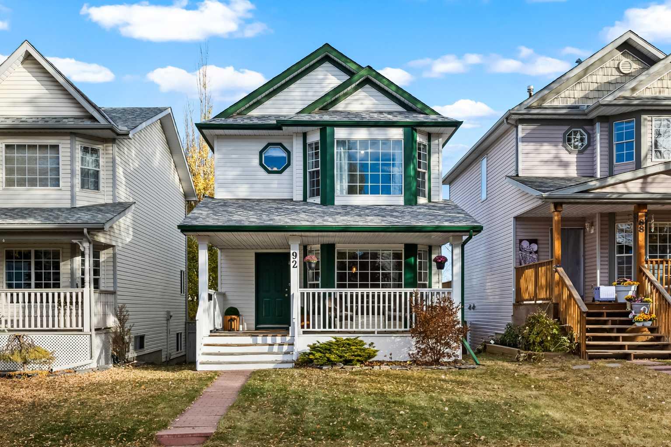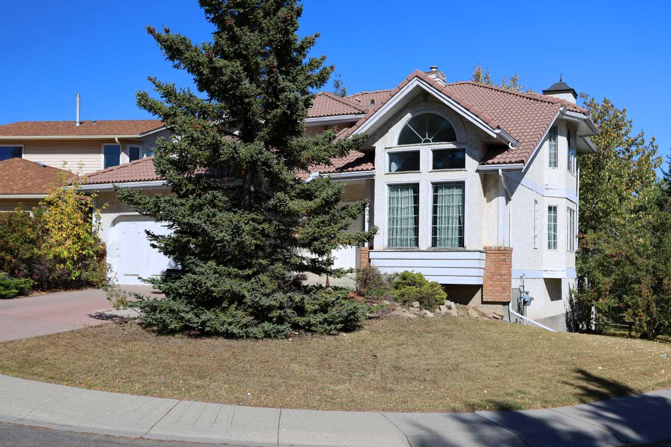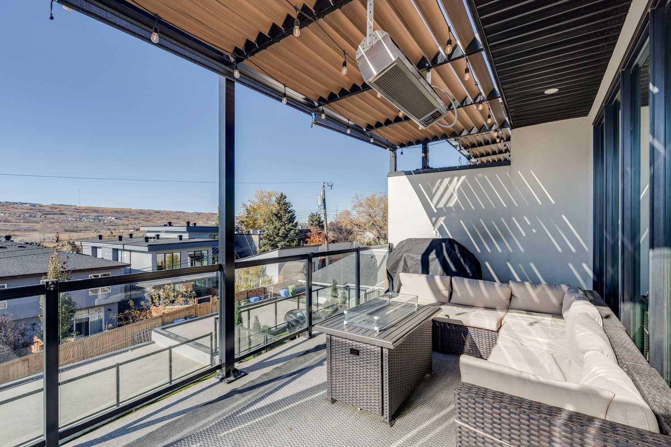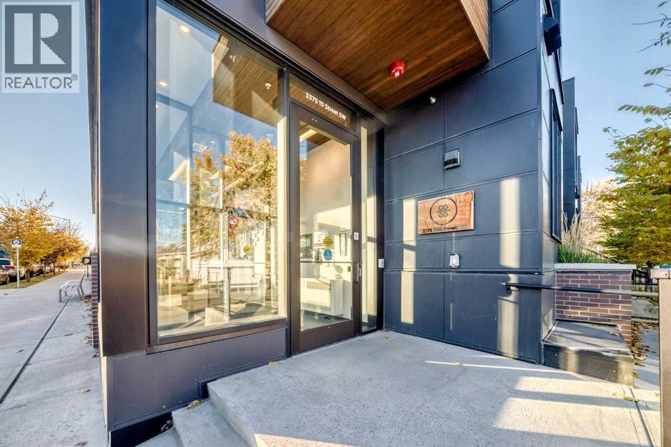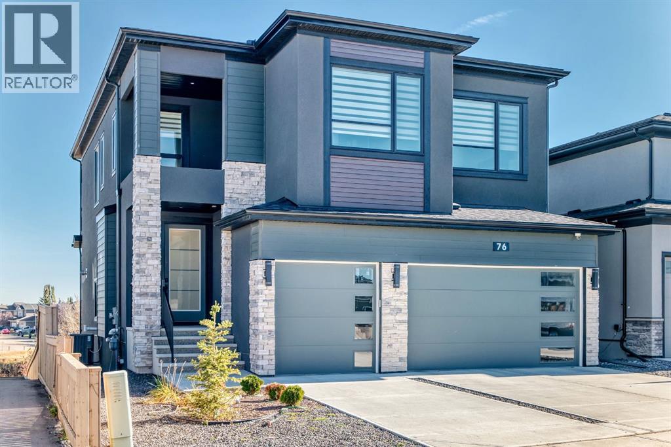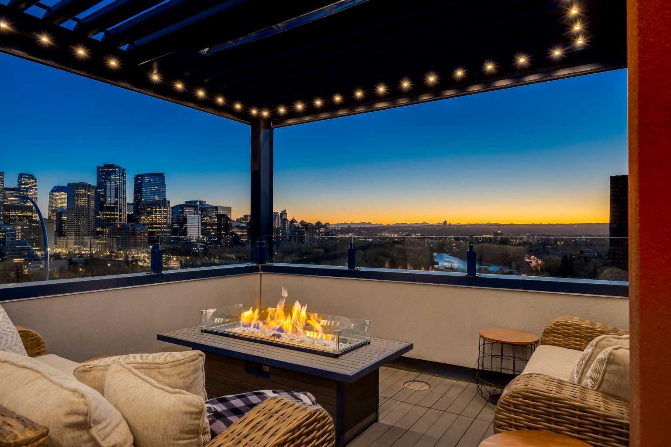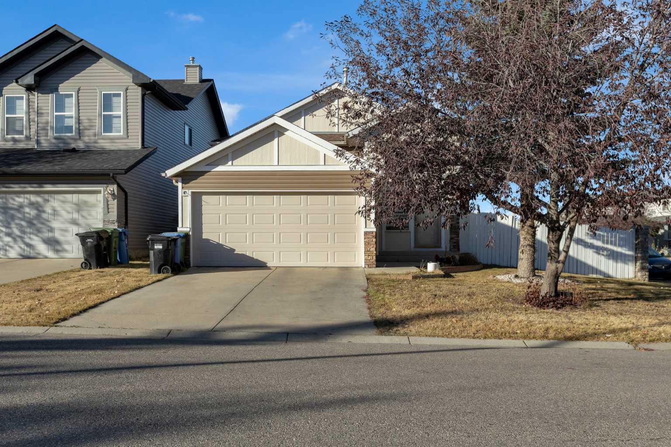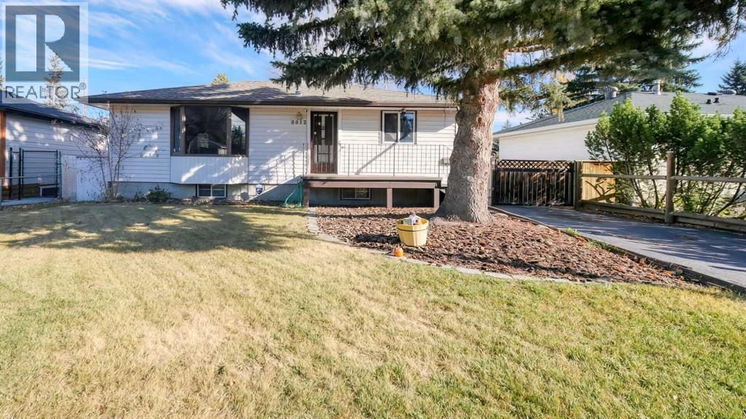
Highlights
This home is
4%
Time on Houseful
5 hours
Home features
Garage
School rated
7.2/10
Calgary
-3.2%
Description
- Home value ($/Sqft)$651/Sqft
- Time on Housefulnew 5 hours
- Property typeSingle family
- StyleBungalow
- Neighbourhood
- Median school Score
- Lot size6,049 Sqft
- Year built1957
- Garage spaces2
- Mortgage payment
55 Ft Wide By 110 Ft Long - 562 Square Meter Lot with M-C1 Zoning! On-top of the lot sits a charming 3 bedroom bungalow with 2 bedrooms up, a 4-piece bathroom, open concept living, kitchen, and dining, along with a gas fireplace. Below is a family room, a bedroom, den and half bathroom, and laundry. Outside features a spectacular yard with mature trees, a massive double tiered deck, and an oversized heated double garage along with a parking pad. Move in and enjoy Bowness, or select from many different construction options available. Close to the farmers market, the Trans-Canada highway, schools, biking paths, and more! (id:63267)
Home overview
Amenities / Utilities
- Cooling None
- Heat source Natural gas
- Heat type Forced air
Exterior
- # total stories 1
- Fencing Fence
- # garage spaces 2
- # parking spaces 2
- Has garage (y/n) Yes
Interior
- # full baths 1
- # half baths 1
- # total bathrooms 2.0
- # of above grade bedrooms 3
- Flooring Carpeted, hardwood
- Has fireplace (y/n) Yes
Location
- Subdivision Bowness
Lot/ Land Details
- Lot desc Lawn
- Lot dimensions 562
Overview
- Lot size (acres) 0.1388683
- Building size 883
- Listing # A2266622
- Property sub type Single family residence
- Status Active
Rooms Information
metric
- Bathroom (# of pieces - 2) Measurements not available
Level: Basement - Den 3.606m X 3.277m
Level: Basement - Family room 4.7m X 3.252m
Level: Basement - Storage 4.929m X 3.301m
Level: Basement - Bedroom 3.709m X 3.353m
Level: Basement - Dining room 1.905m X 3.453m
Level: Main - Kitchen 3.987m X 3.658m
Level: Main - Primary bedroom 3.505m X 3.53m
Level: Main - Living room 4.243m X 3.962m
Level: Main - Bathroom (# of pieces - 4) Measurements not available
Level: Main - Bedroom 3.505m X 2.795m
Level: Main
SOA_HOUSEKEEPING_ATTRS
- Listing source url Https://www.realtor.ca/real-estate/29026857/8012-36-avenue-nw-calgary-bowness
- Listing type identifier Idx
The Home Overview listing data and Property Description above are provided by the Canadian Real Estate Association (CREA). All other information is provided by Houseful and its affiliates.

Lock your rate with RBC pre-approval
Mortgage rate is for illustrative purposes only. Please check RBC.com/mortgages for the current mortgage rates
$-1,533
/ Month25 Years fixed, 20% down payment, % interest
$
$
$
%
$
%

Schedule a viewing
No obligation or purchase necessary, cancel at any time
Nearby Homes
Real estate & homes for sale nearby

