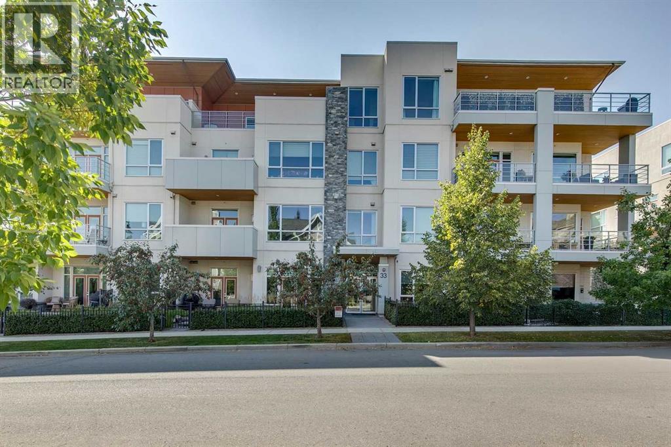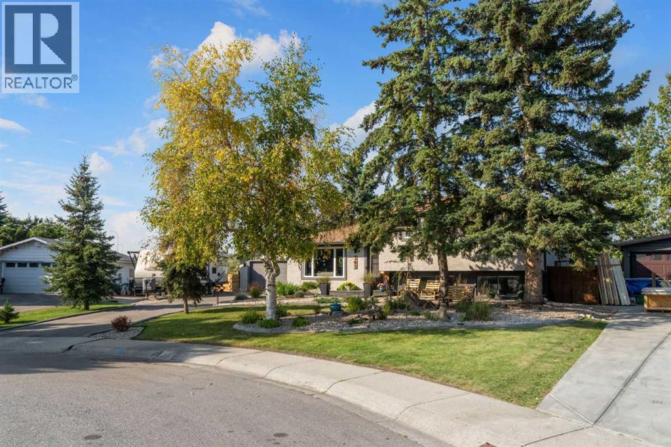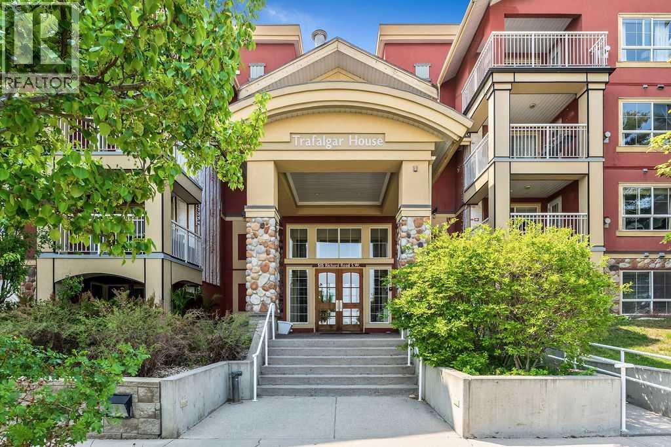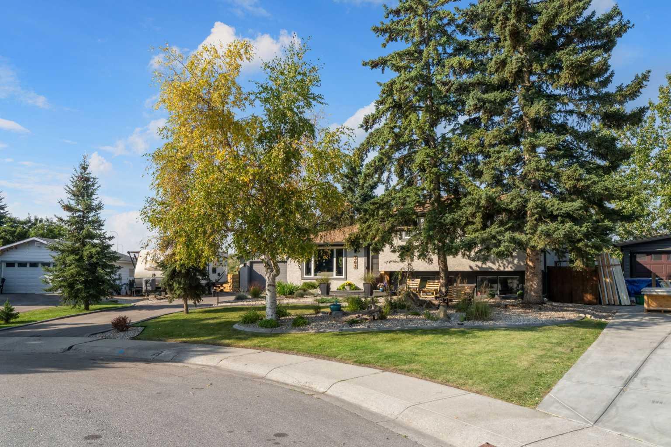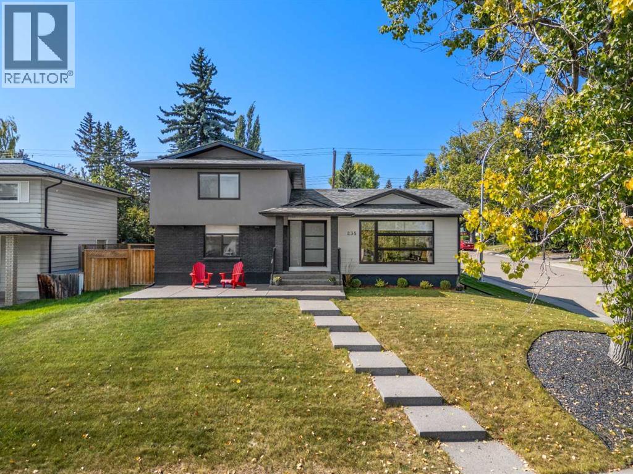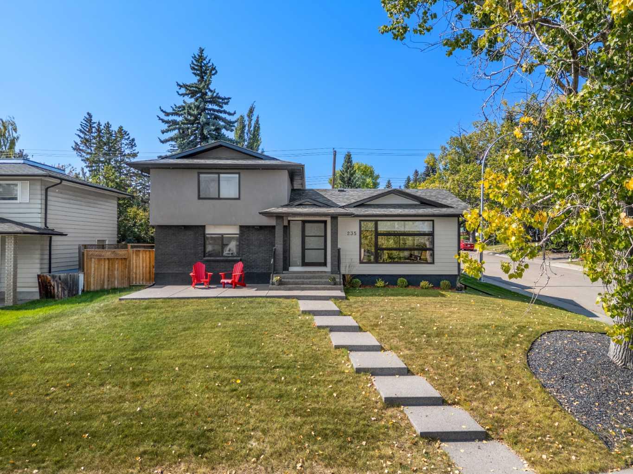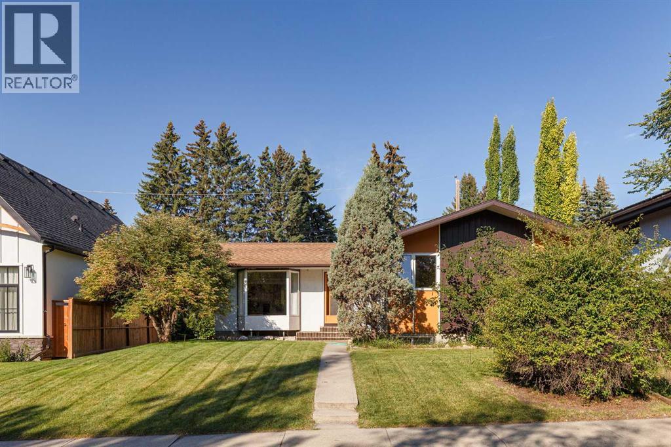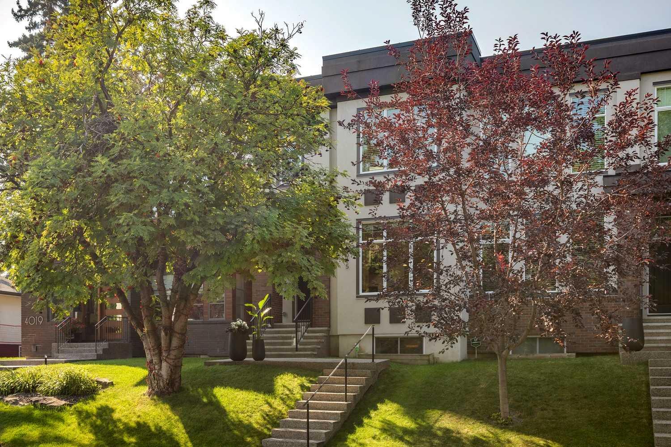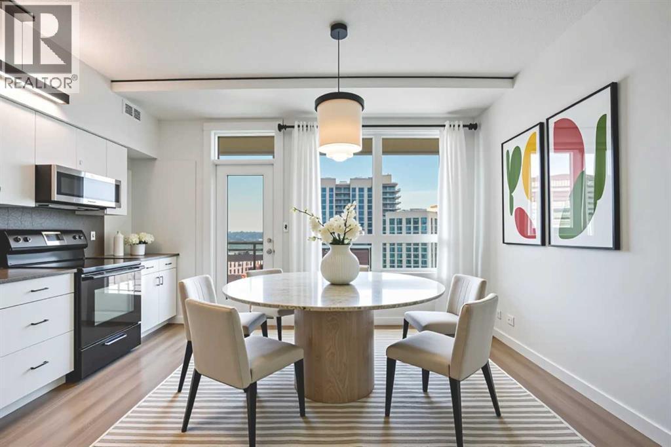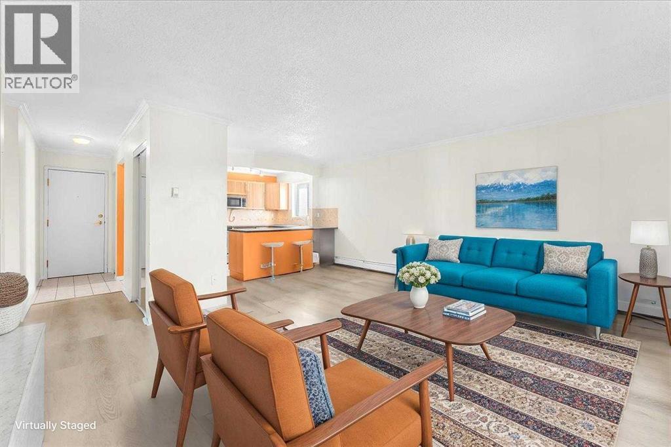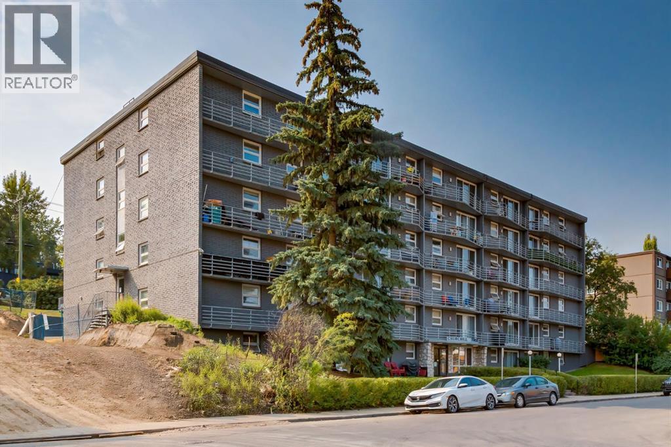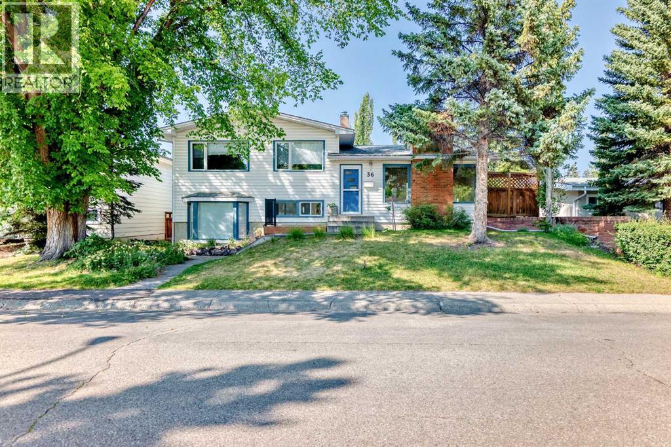
Highlights
Description
- Home value ($/Sqft)$713/Sqft
- Time on Houseful105 days
- Property typeSingle family
- Style4 level
- Neighbourhood
- Median school Score
- Lot size5,996 Sqft
- Year built1959
- Garage spaces2
- Mortgage payment
Excellent Location for this West side Haysboro 4 level split. The private yard is quiet with large side and rear decks and mature landscaping. The bright open concept living room, kitchen and dining room have been redone and the wood burning living room fireplace provides a cozy ambience. Many upgrades include new electrical, living room skylight, redone kitchen with island, granite countertops, custom cabinets with built in stove and cooktop, ss fridge and dishwasher and refinished hardwood, many windows were also replaced. The large east deck is accessed through french doors off the dining area. There is 1650 sq feet of developed living space including the 3rd level which has a Family room with gas fireplace and a walk out to the back yard, as well as a 4th bedroom and 3 piece bathroom. The 4th level is a large open space that makes a great play room or games room or could be further developed as needed. The oversized double garage in the back provides room for 2 full sized vehicles as well as storage. The proximity to shopping, transit, schools and parks make this an ideal neighborhood to call home. Listing Realtor is related to seller and has an interest in the property (id:63267)
Home overview
- Cooling None
- Heat source Natural gas
- Heat type Baseboard heaters
- Construction materials Wood frame
- Fencing Fence
- # garage spaces 2
- # parking spaces 2
- Has garage (y/n) Yes
- # full baths 2
- # total bathrooms 2.0
- # of above grade bedrooms 4
- Flooring Ceramic tile, hardwood
- Has fireplace (y/n) Yes
- Subdivision Haysboro
- Lot desc Fruit trees, landscaped
- Lot dimensions 557
- Lot size (acres) 0.13763282
- Building size 1121
- Listing # A2225727
- Property sub type Single family residence
- Status Active
- Bedroom 3.505m X 3.405m
Level: 2nd - Primary bedroom 3.505m X 3.453m
Level: 2nd - Bathroom (# of pieces - 5) Measurements not available
Level: 2nd - Bedroom 2.996m X 2.691m
Level: 2nd - Recreational room / games room 5.486m X 7.925m
Level: Basement - Family room 6.681m X 3.225m
Level: Lower - Bedroom 3.225m X 2.92m
Level: Lower - Bathroom (# of pieces - 3) Measurements not available
Level: Lower - Kitchen 3.505m X 3.377m
Level: Main - Dining room 3.709m X 2.414m
Level: Main - Living room 4.115m X 4.596m
Level: Main
- Listing source url Https://www.realtor.ca/real-estate/28399075/36-hooke-road-sw-calgary-haysboro
- Listing type identifier Idx

$-2,131
/ Month

