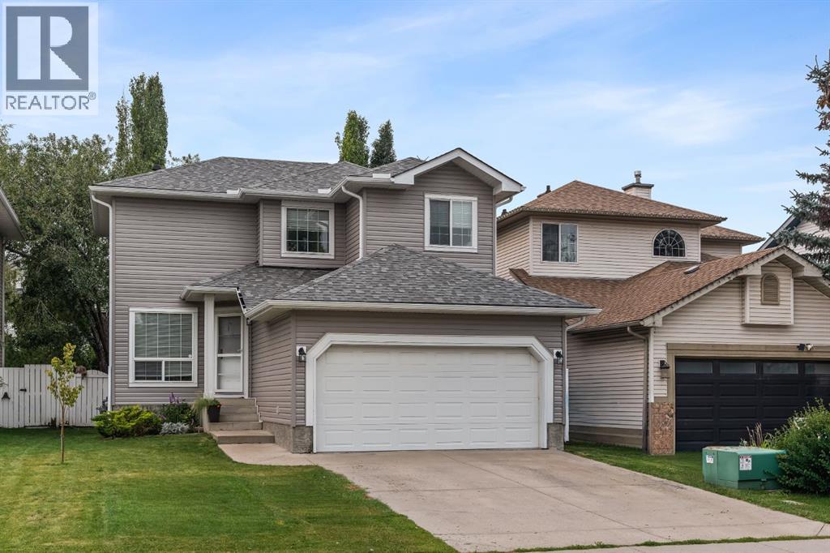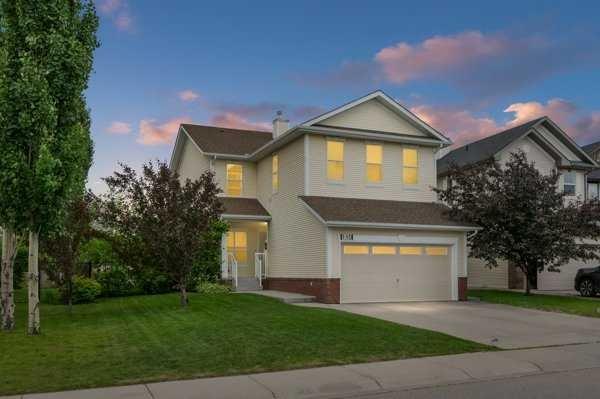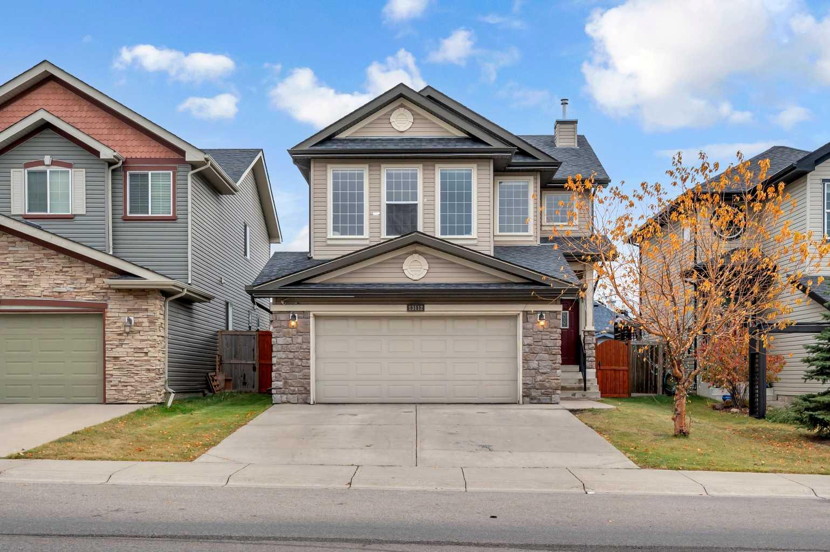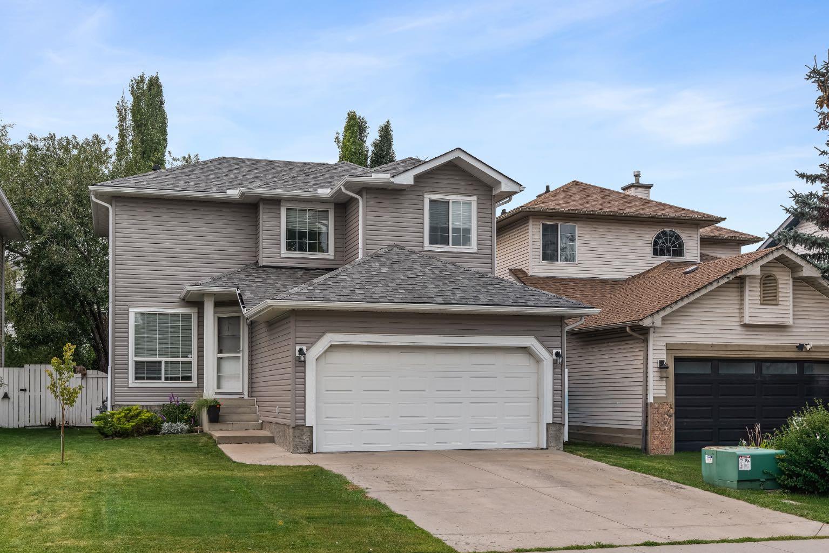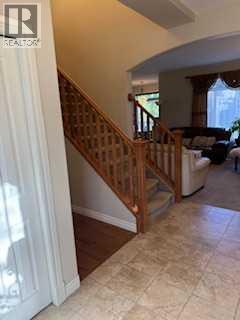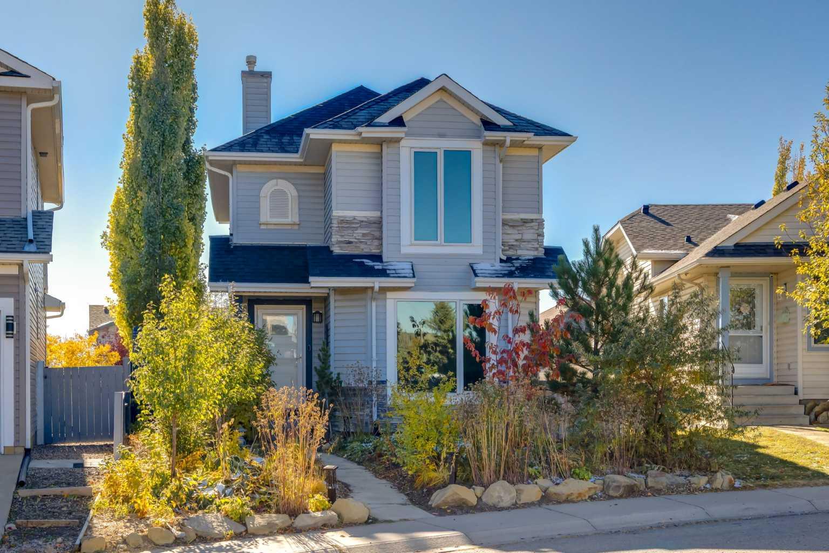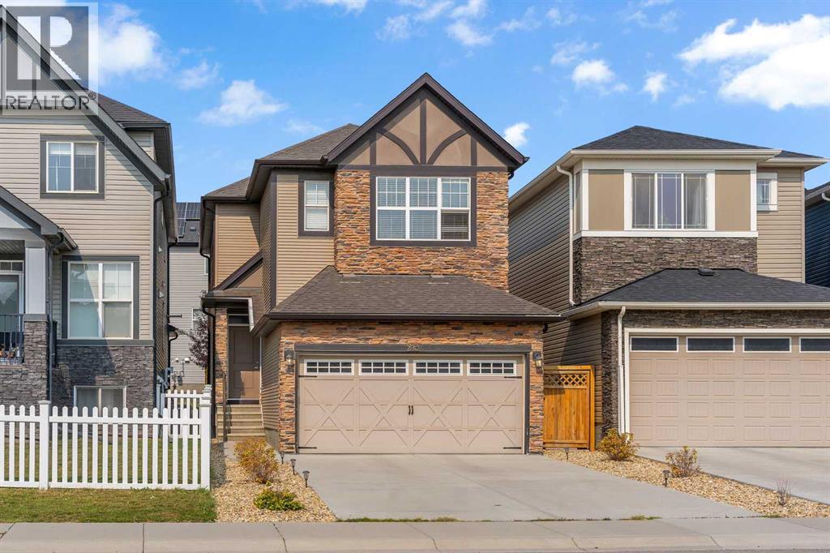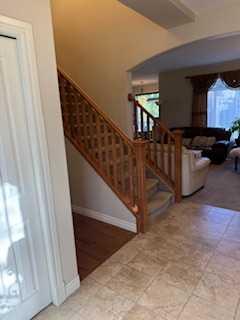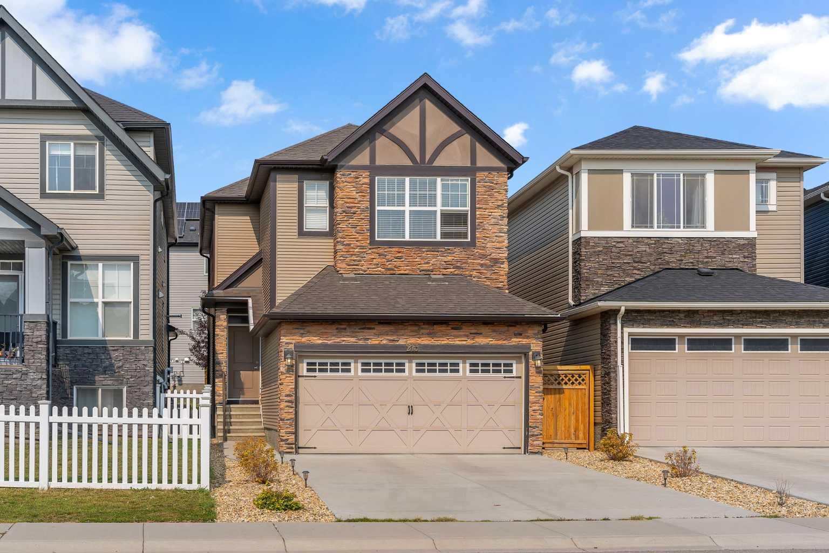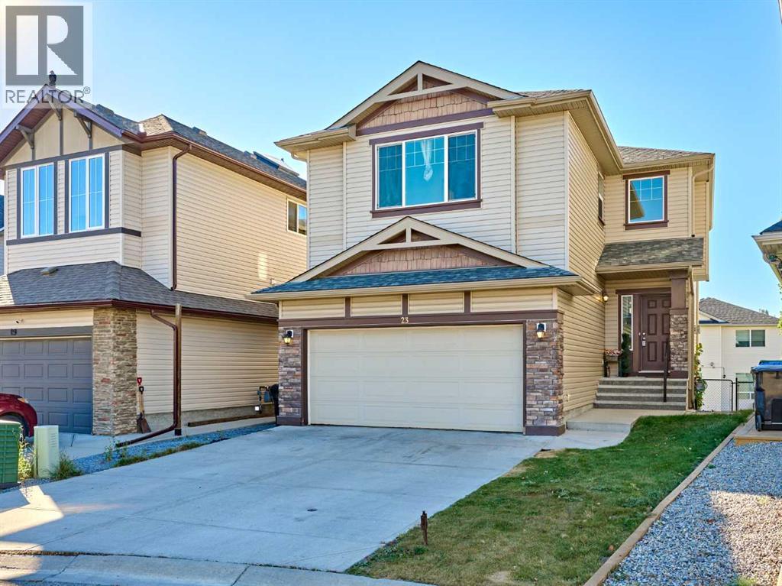- Houseful
- AB
- Calgary
- Royal Vista
- 36 Starling Pl NW
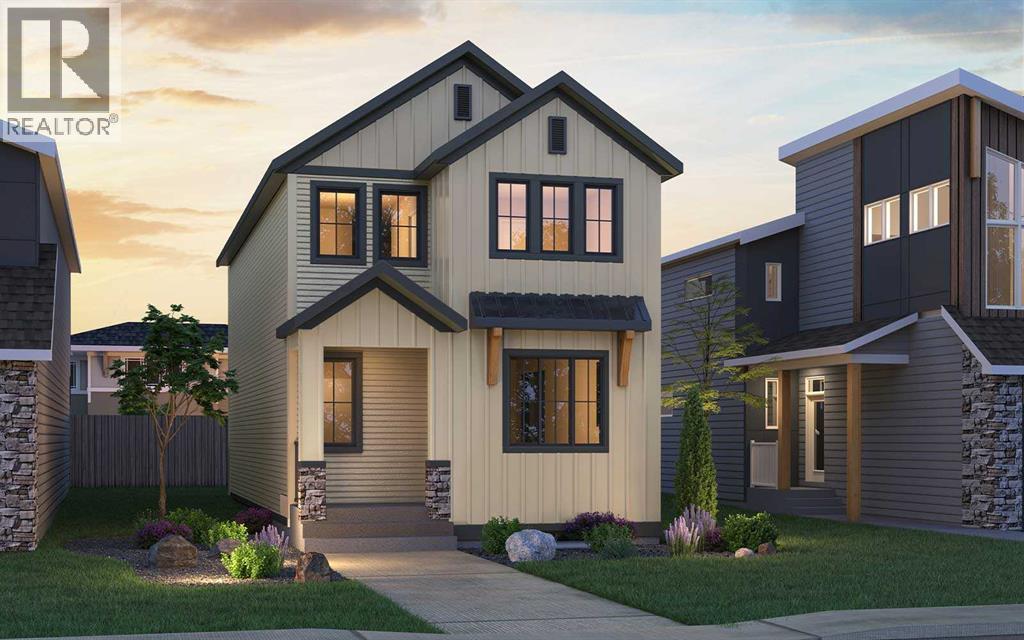
Highlights
Description
- Home value ($/Sqft)$413/Sqft
- Time on Houseful111 days
- Property typeSingle family
- Neighbourhood
- Median school Score
- Lot size2,908 Sqft
- Year built2025
- Mortgage payment
The beautiful new 'Portland' model by Brookfield Residential offers 1,900 square feet of living space + a legal 2 bedroom basement suite. Situated in the heart of Calgary's newest community, Starling, this brand new home features 2 living areas, a home office/flex space on the main level, 3 bedrooms, 2.5 bathrooms and a fully legal 2 bedroom basement suite that is accessed by its own private entrance! The expansive great room at the front of the home has a wall of west-facing windows allowing for natural light to flow through the main level all evening long. The central kitchen is complete with a suite of stainless steel appliances including a chimney hood fan and built-in microwave, a large island with additional seating space and a full walk-in pantry with ample storage space. The kitchen opens to both the living and dining areas - offering an open concept design that is ideal for entertaining. Located at the back of the home is a private flex-space, ideal for a home office of children's play space, that overlooks the backyard. Off of the rear entrance is a walk-in coat closet and two piece bathroom, completing the main level. On the upper level, a central bonus room with a window separates the primary suite from the secondary bedrooms and provides the perfect TV room in addition to the main level great room. The primary suite spans nearly 12'x12' and is complete with a large walk-in closet and private ensuite with walk-in shower. Two more bedrooms, a full bathroom and separate laundry room complete the upper level of this home - offering space for a growing family without the compromise of everyday conveniences. The legal 2-bedroom basement suite has its own private entrance and features a central kitchen with peninsula seating, a living room, 2 bedrooms, a full bathroom and laundry + storage space. Completing this home is a fully private backyard with double parking pad. Builder warranty and Alberta New Home Warranty included with this new home. *Please note: Ph otos are from a show home model and are not an exact representation of the property for sale. (id:63267)
Home overview
- Cooling None
- Heat type Forced air
- # total stories 2
- Construction materials Wood frame
- Fencing Not fenced
- # parking spaces 2
- # full baths 3
- # half baths 1
- # total bathrooms 4.0
- # of above grade bedrooms 5
- Flooring Carpeted, tile, vinyl
- Subdivision Moraine
- Directions 2093629
- Lot dimensions 270.2
- Lot size (acres) 0.06676551
- Building size 1900
- Listing # A2234856
- Property sub type Single family residence
- Status Active
- Laundry Measurements not available
Level: Basement - Bathroom (# of pieces - 4) Measurements not available
Level: Basement - Living room / dining room 3.301m X 3.834m
Level: Basement - Eat in kitchen 2.691m X 2.515m
Level: Basement - Bedroom 2.896m X 2.896m
Level: Basement - Bedroom 3.886m X 2.92m
Level: Basement - Great room 4.496m X 4.139m
Level: Main - Other 2.362m X 3.024m
Level: Main - Kitchen 3.072m X 4.929m
Level: Main - Bathroom (# of pieces - 2) Measurements not available
Level: Main - Dining room 3.124m X 2.743m
Level: Main - Primary bedroom 3.328m X 3.734m
Level: Upper - Bedroom 2.844m X 2.92m
Level: Upper - Bathroom (# of pieces - 4) Measurements not available
Level: Upper - Bonus room 2.871m X 3.252m
Level: Upper - Bathroom (# of pieces - 4) Measurements not available
Level: Upper - Laundry Measurements not available
Level: Upper - Bedroom 2.795m X 3.53m
Level: Upper
- Listing source url Https://www.realtor.ca/real-estate/28546043/36-starling-place-nw-calgary-moraine
- Listing type identifier Idx

$-2,093
/ Month

