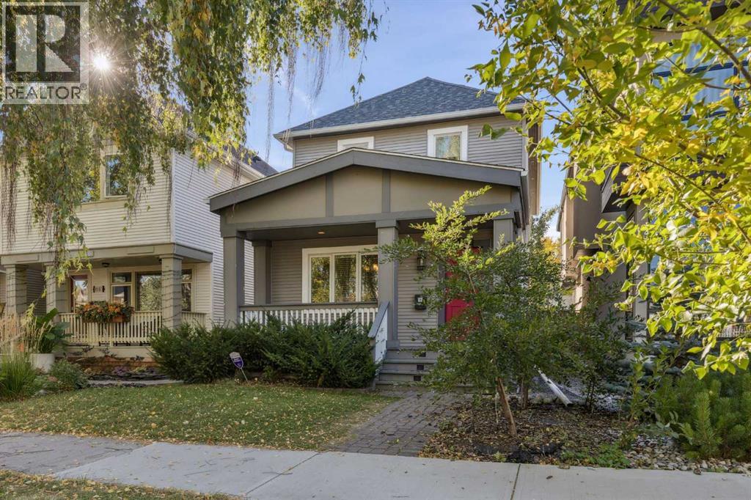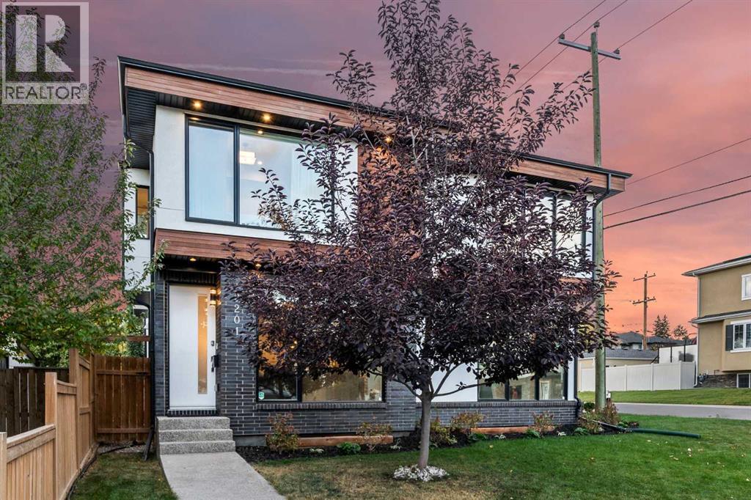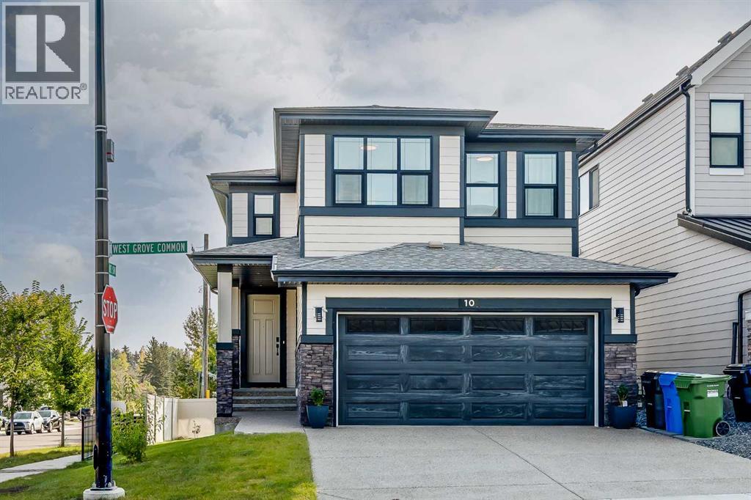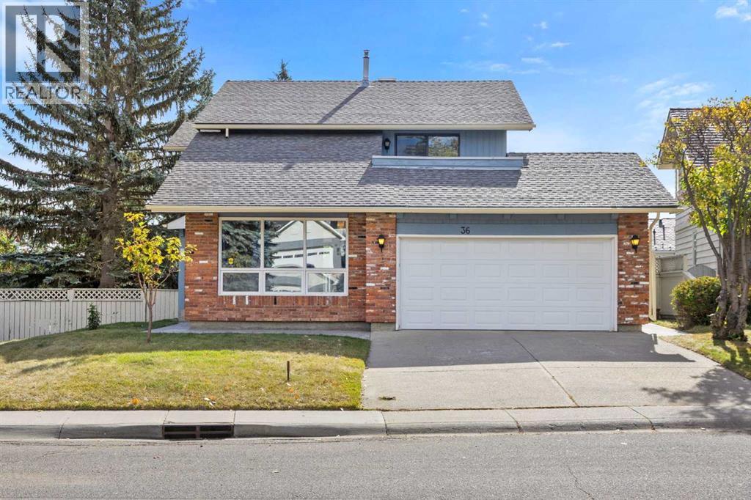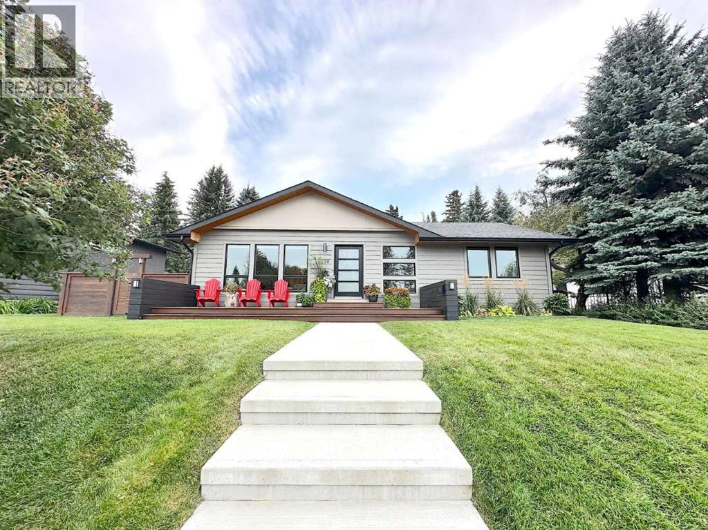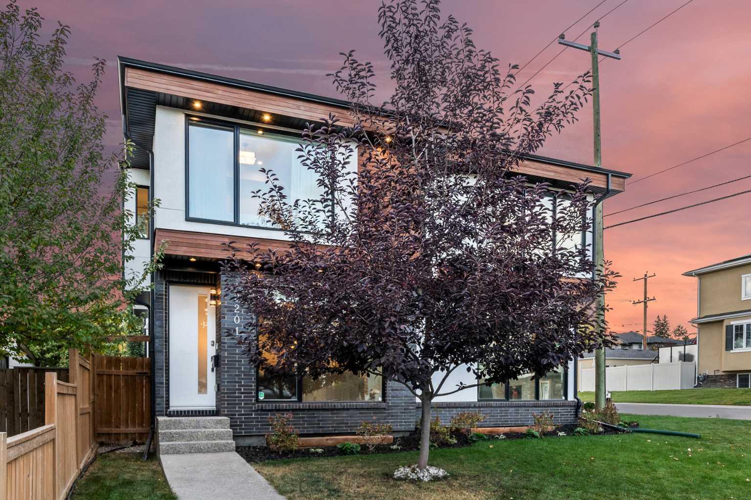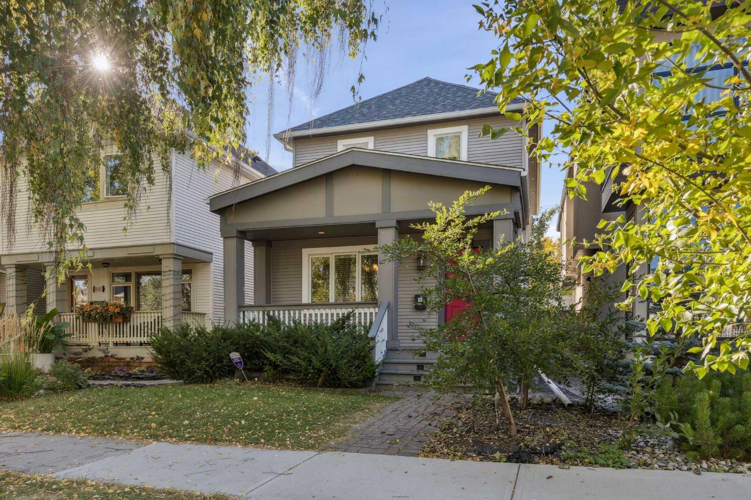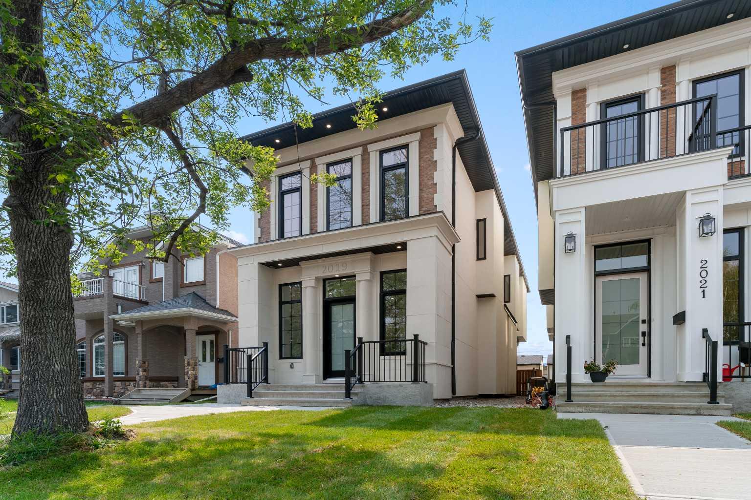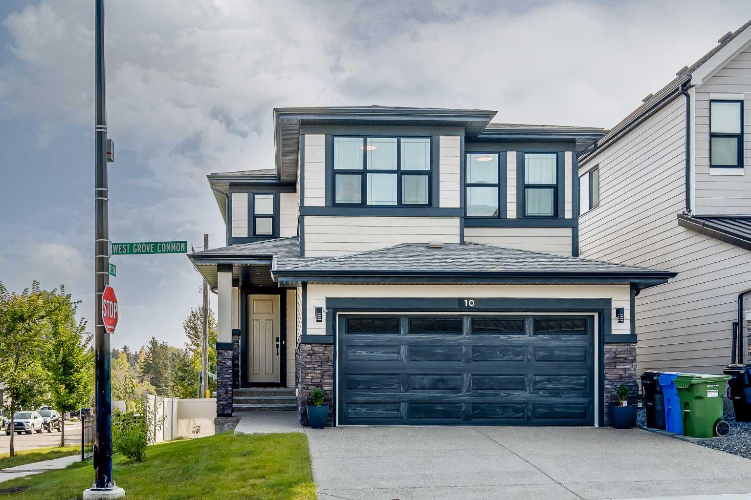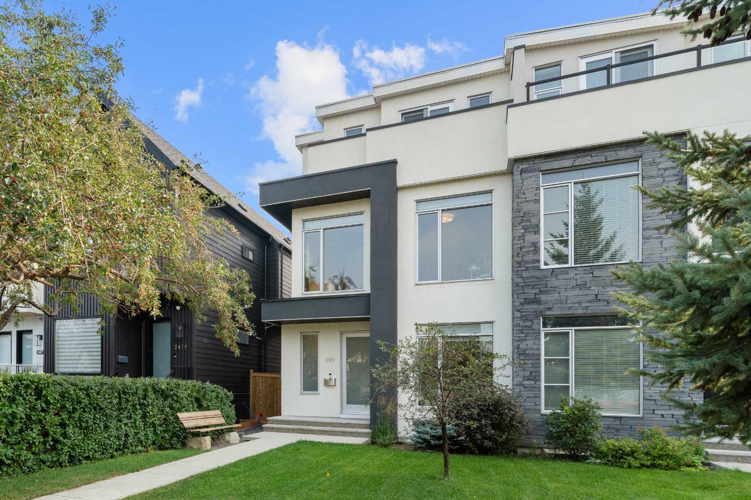- Houseful
- AB
- Calgary
- Strathcona Park
- 36 Strathlorne Cres SW
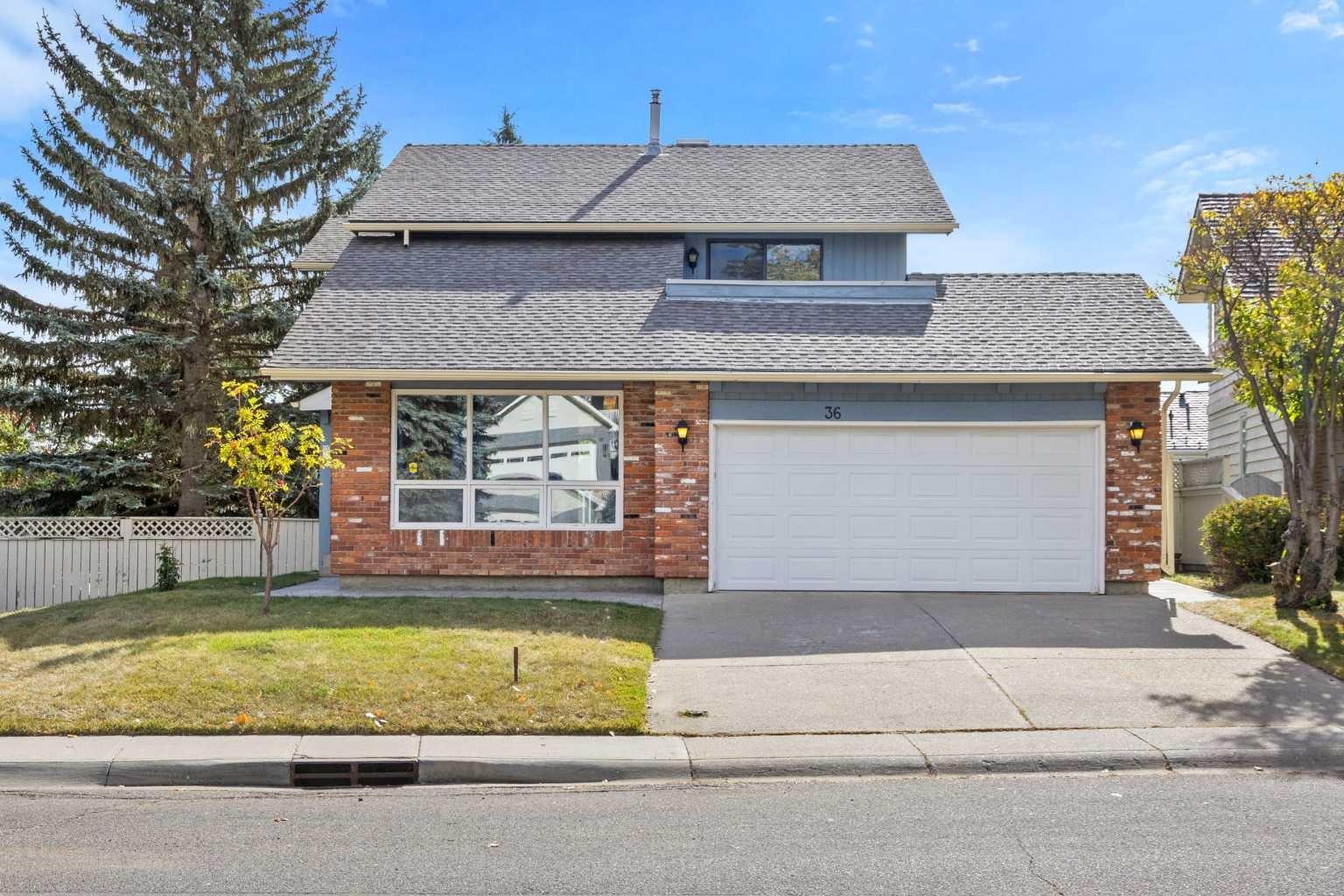
36 Strathlorne Cres SW
36 Strathlorne Cres SW
Highlights
Description
- Home value ($/Sqft)$386/Sqft
- Time on Housefulnew 1 hour
- Property typeResidential
- Style2 storey
- Neighbourhood
- Median school Score
- Lot size8,276 Sqft
- Year built1981
- Mortgage payment
OPEN HOUSE SUNDAY OCT 5, 2-4 pm! Welcome to your NEW HOME on STRATHLORNE CRESCENT IN THE HIGHLY SOUGHT AFTER COMMUNITY OF STATHCONA PARK! This 2 story WALK OUT HOME is in an Exceptional location on family oriented street across from a green space where families thrive & live. Conveniently located close to top rated public & private schools, shopping, pathway systems and a short commute to the Core. This home BOASTS 3 bedrooms, 2.5 baths, in nearly 3000 sq. ft. floorplan on an enormous & rare 8000+ sq. ft. lot which backs south. It is quite PRIVATE & is fully fenced & landscaped with beautiful Apple, Crab Apple & Evergreen trees as well as garden beds. This home has been well maintained over the years and is the first time being brought to market. Most recently a new Sky light was replaced as well as the upper deck off the Primary Bedroom was replaced & resealed. In 2020 luxury vinyl plank was installed throughout the majority of the main & upper levels as well as New Paint, a new Samsung Stove, Quartz countertops in kitchen and the Main floor deck and railing were all replaced. In 2025 A new Hisense Refrigerator. In 2015 A new Bosch dishwasher was installed as well as 2 New Hi Efficiency Furnaces, 2 humidifiers and shingles. The furnaces, humidifiers and ducts have just been serviced and cleaned ready for the new Owners. Book your Showing Today as this Opportunity to OWN in this Highly Sought After Community won't Last!
Home overview
- Cooling None
- Heat type High efficiency, fireplace(s), forced air, natural gas
- Pets allowed (y/n) No
- Construction materials Brick, concrete, wood frame, wood siding
- Roof Asphalt shingle
- Fencing Fenced
- # parking spaces 4
- Has garage (y/n) Yes
- Parking desc Concrete driveway, double garage attached
- # full baths 2
- # half baths 1
- # total bathrooms 3.0
- # of above grade bedrooms 4
- # of below grade bedrooms 1
- Flooring Vinyl plank
- Appliances Dishwasher, dryer, electric range, garage control(s), gas water heater, humidifier, refrigerator, washer, window coverings
- Laundry information In hall,main level
- County Calgary
- Subdivision Strathcona park
- Zoning description R-cg
- Exposure N
- Lot desc Back yard, city lot, front yard, fruit trees/shrub(s), gentle sloping, irregular lot, landscaped, lawn
- Lot size (acres) 0.19
- Basement information Finished,full,walk-out to grade
- Building size 2008
- Mls® # A2261749
- Property sub type Single family residence
- Status Active
- Tax year 2025
- Listing type identifier Idx

$-2,066
/ Month

