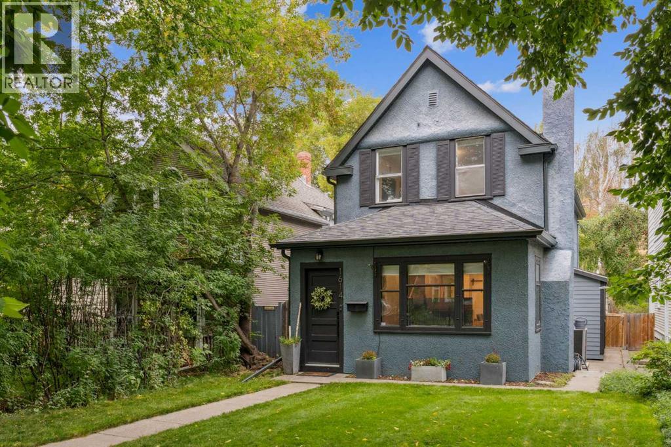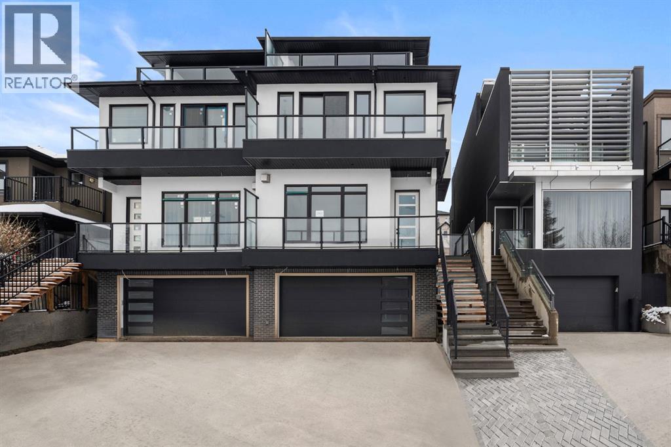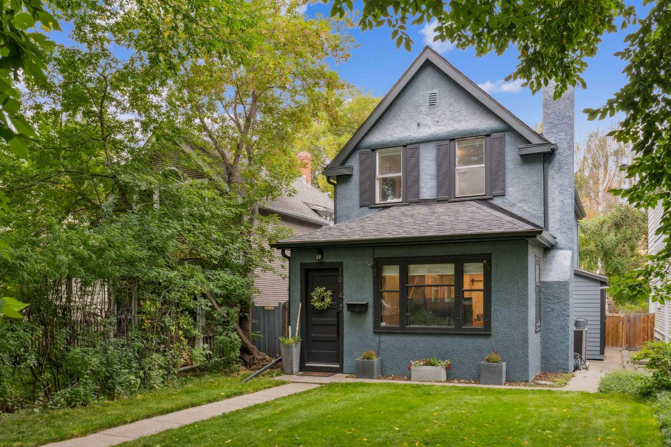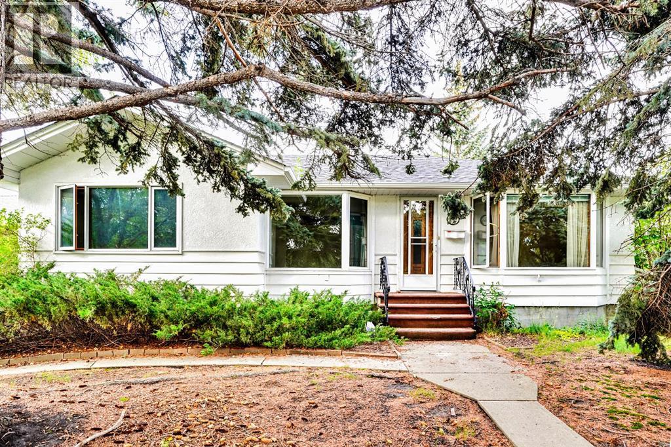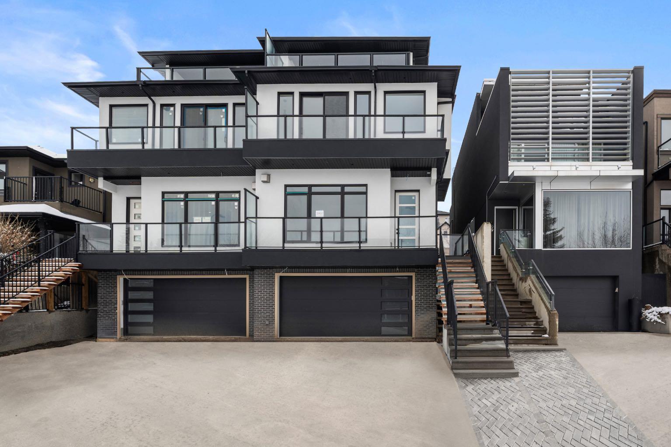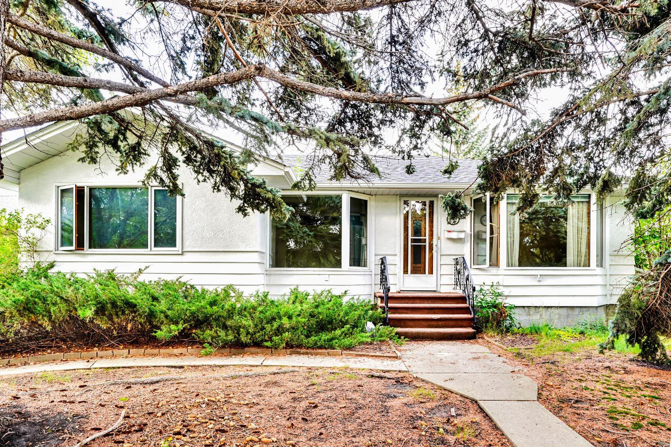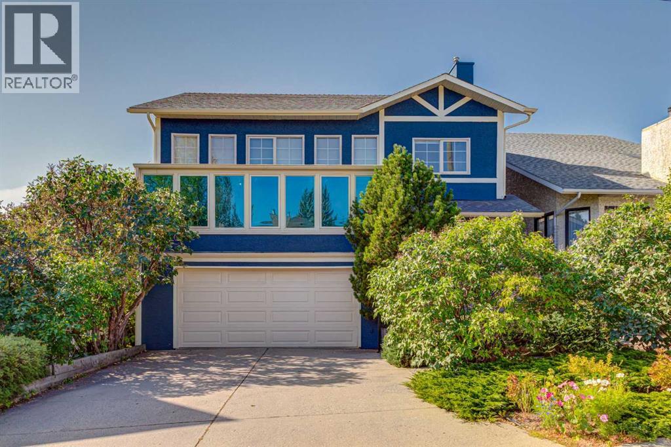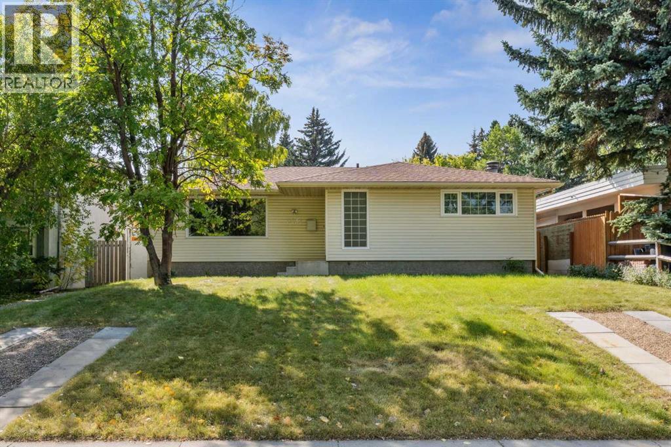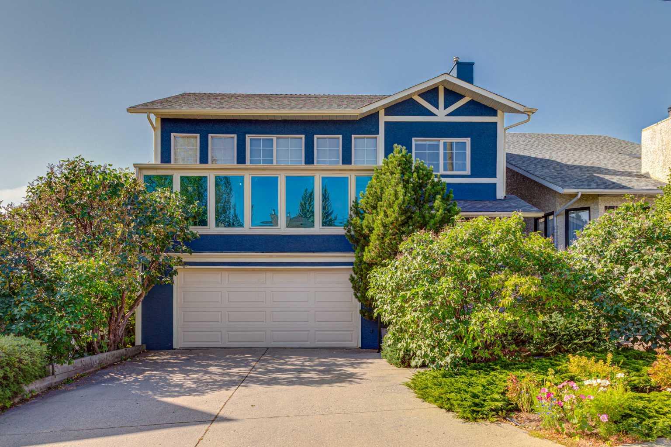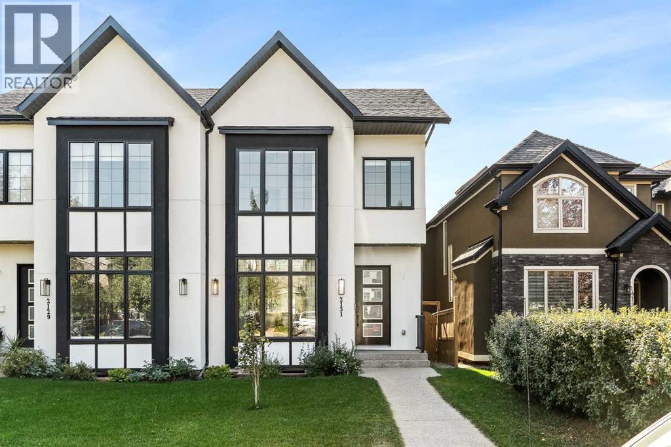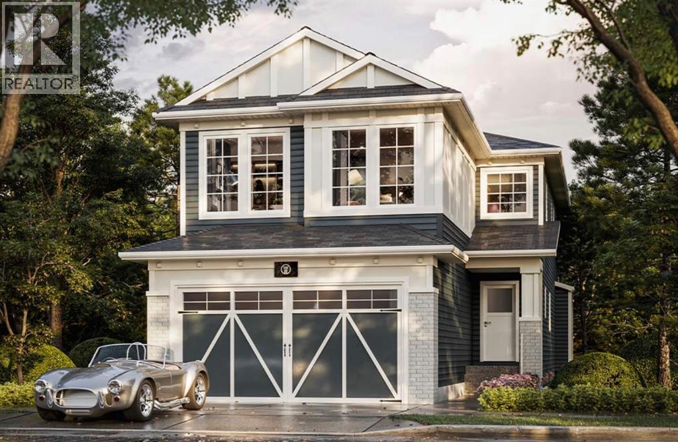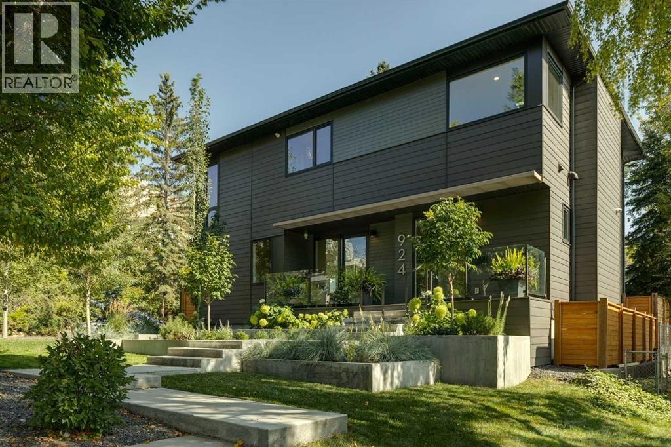
36 Street Nw Unit 924
36 Street Nw Unit 924
Highlights
Description
- Home value ($/Sqft)$740/Sqft
- Time on Housefulnew 10 hours
- Property typeSingle family
- Neighbourhood
- Median school Score
- Lot size5,996 Sqft
- Year built2018
- Garage spaces3
- Mortgage payment
OPEN HOUSE SATURDAY, SEPTEMBER 20TH FROM 1-4 PM. Absolutely stellar location! Nestled on a quiet, tree-lined street and set on a 50’x120’ corner lot in the highly sought-after community of Parkdale, this exceptional home combines timeless style with thoughtful modern upgrades. The open and airy main level is beautifully appointed with engineered hardwood floors and 10’ beamed ceilings, creating an inviting backdrop for everyday living and entertaining. A spacious dining area—illuminated by a striking Herculeum II chandelier—flows seamlessly into the living room, anchored by a sleek feature fireplace and custom built-ins. The gourmet kitchen is a true showpiece, designed for both function and flair. Plumbed and wired for a future living wall, it’s finished with Caesarstone countertops, a large island with eating bar, abundant storage (including a walk-in pantry), instant hot water, Franke sinks, and premium GE Monogram stainless steel appliances. A built-in office nook adds a practical touch, while a convenient mudroom and laundry room with sink and storage complete the main level. Ascend the stunning hardwood floating staircase to the second level, where three generously sized bedrooms, an office, and a 4-piece main bath await. The luxurious primary retreat is a private sanctuary, showcasing peaceful neighborhood vistas, a walk-in closet with frosted glass barn door, and a spa-inspired 5-piece ensuite with heated floors, dual sinks, oversized soaker tub, and glass-enclosed shower. The fully developed basement is designed for relaxation and entertainment, featuring heated polished concrete floors, a spacious recreation area, and an impressive 122” screen with 4K projector and 9+1 speaker system—perfect for movie or game nights. A fourth bedroom and full 3-piece bath round out this level. Additional highlights include central air conditioning, central vacuum, air purifier, and over $50K invested in Smart Home and entertainment systems—perfect for the tech-savvy homeow ner. Outdoors, the charm continues with beautiful new exterior front landscaping and concrete and welcoming veranda, plus a private backyard oasis complete with a maintenance-free deck, natural gas fire table, BBQ outlet, built-in speakers, and raised garden beds for the avid gardener. A heated triple detached garage ensures ample parking and storage. The location is second to none—just a short walk to Foothills Hospital and Bow River pathways, and minutes to Edworthy Park, the Children’s Hospital, U of C, University District, schools, shopping, and with quick access to 16th Avenue for an easy escape to the mountains. (id:63267)
Home overview
- Cooling Central air conditioning
- Heat type Forced air, in floor heating
- # total stories 2
- Construction materials Wood frame
- Fencing Fence
- # garage spaces 3
- # parking spaces 3
- Has garage (y/n) Yes
- # full baths 3
- # half baths 1
- # total bathrooms 4.0
- # of above grade bedrooms 4
- Flooring Concrete, hardwood, tile
- Has fireplace (y/n) Yes
- Subdivision Parkdale
- Lot desc Landscaped, lawn
- Lot dimensions 557
- Lot size (acres) 0.13763282
- Building size 2554
- Listing # A2258675
- Property sub type Single family residence
- Status Active
- Storage 3.505m X 1.701m
Level: Basement - Recreational room / games room 4.548m X 3.862m
Level: Basement - Bedroom 3.862m X 3.53m
Level: Basement - Family room 8.458m X 5.157m
Level: Basement - Bathroom (# of pieces - 3) Measurements not available
Level: Basement - Foyer 2.515m X 1.777m
Level: Main - Dining room 5.486m X 3.353m
Level: Main - Kitchen 6.578m X 3.2m
Level: Main - Living room 5.639m X 5.282m
Level: Main - Bathroom (# of pieces - 2) Measurements not available
Level: Main - Office 1.981m X 1.067m
Level: Main - Other 3.405m X 2.49m
Level: Main - Laundry 2.362m X 1.957m
Level: Main - Bathroom (# of pieces - 4) Measurements not available
Level: Upper - Office 3.938m X 2.972m
Level: Upper - Bedroom 3.938m X 3.658m
Level: Upper - Primary bedroom 5.639m X 4.673m
Level: Upper - Bedroom 3.911m X 3.429m
Level: Upper - Bathroom (# of pieces - 5) Measurements not available
Level: Upper
- Listing source url Https://www.realtor.ca/real-estate/28890764/924-36-street-nw-calgary-parkdale
- Listing type identifier Idx

$-5,037
/ Month

