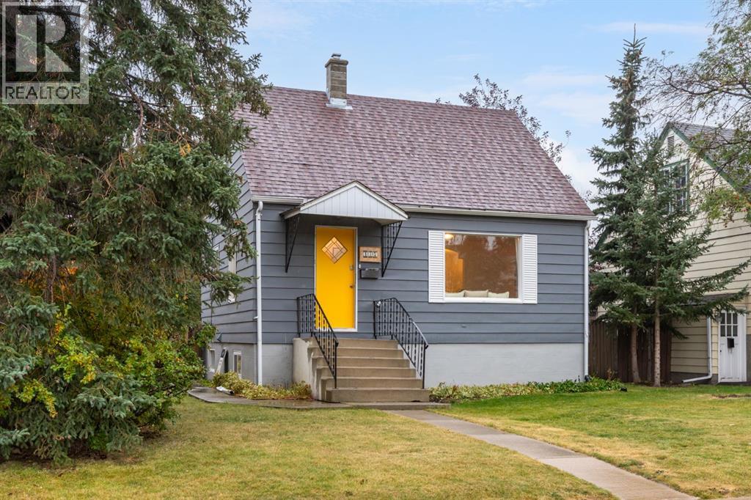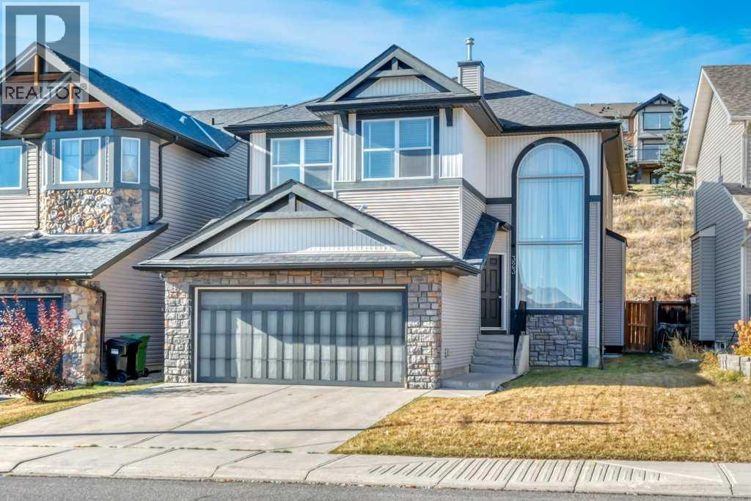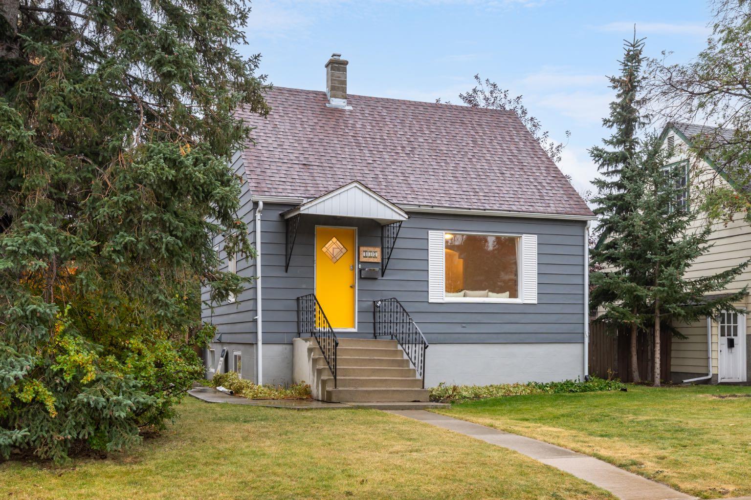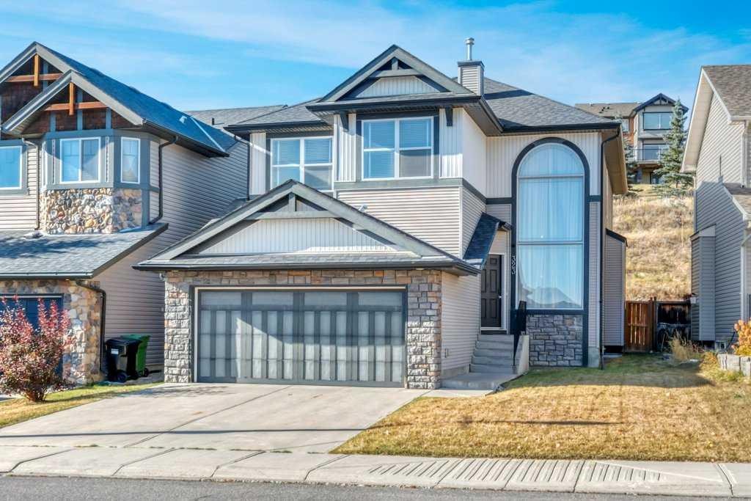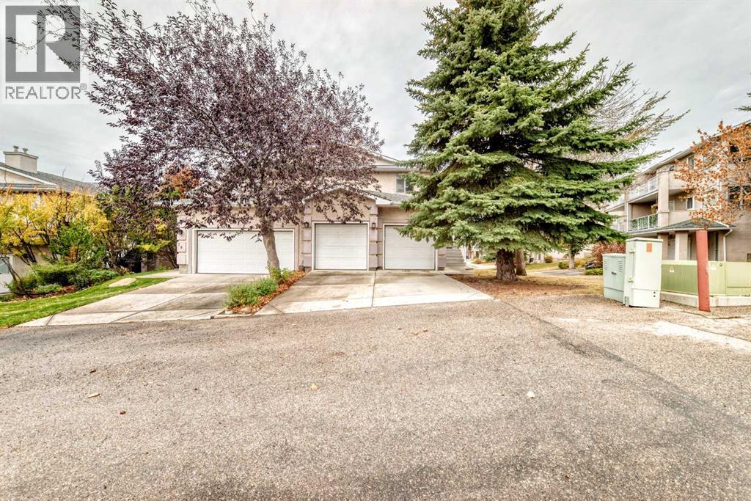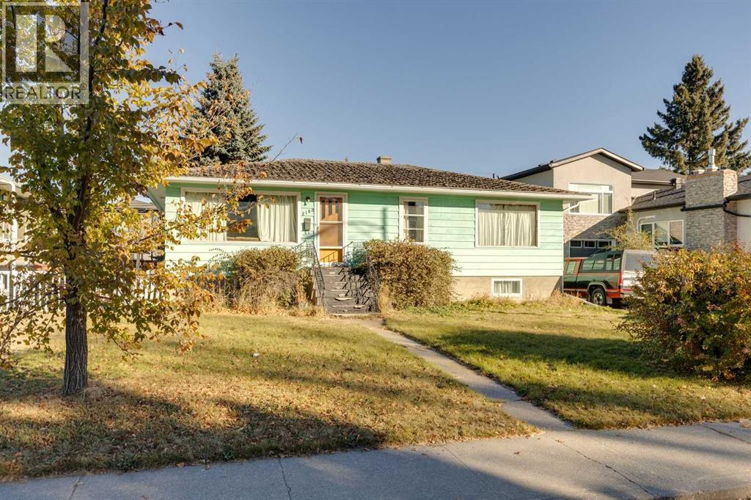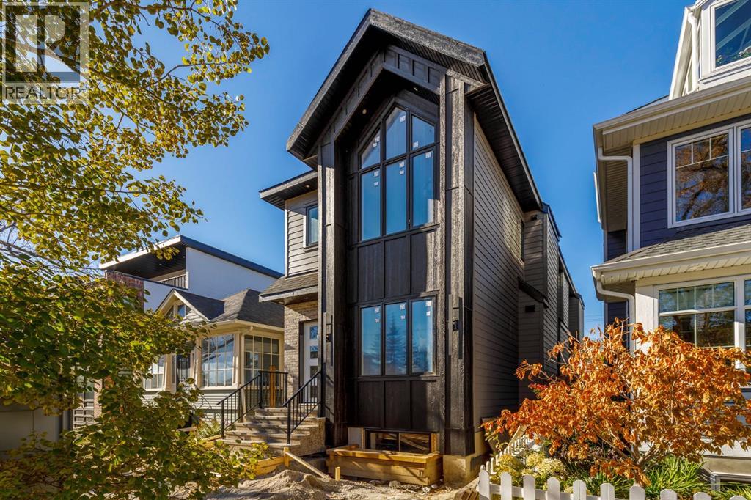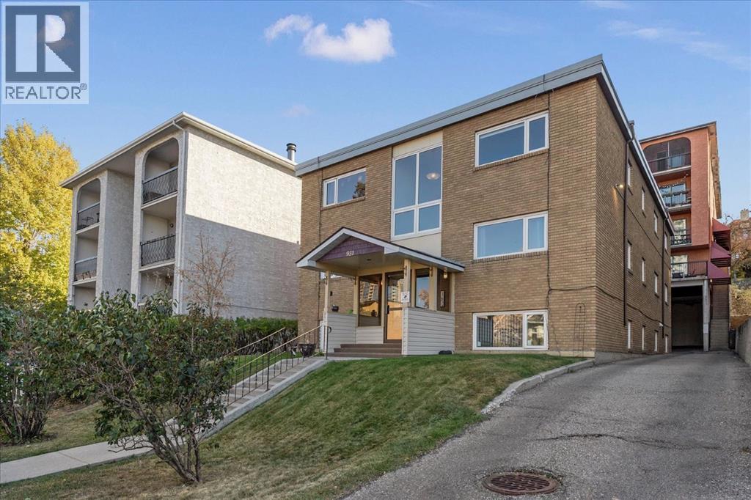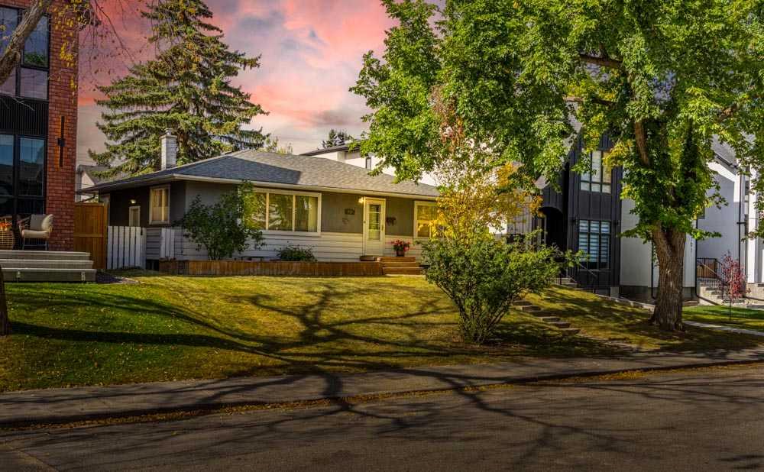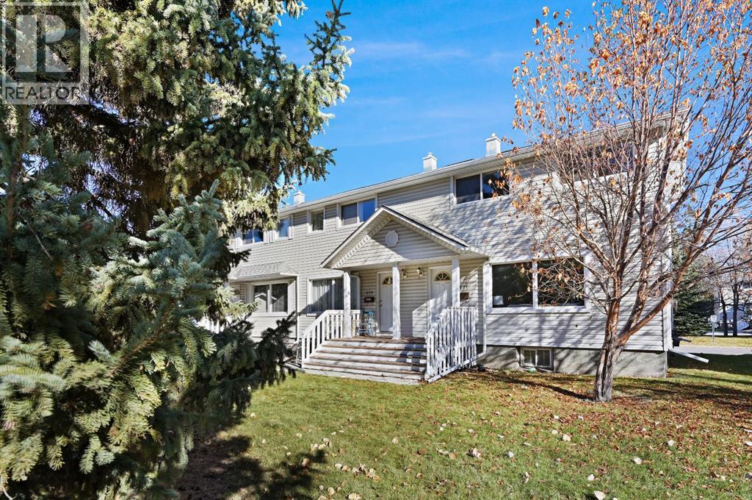- Houseful
- AB
- Calgary
- Spruce Cliff
- 36 Street Sw Unit 707
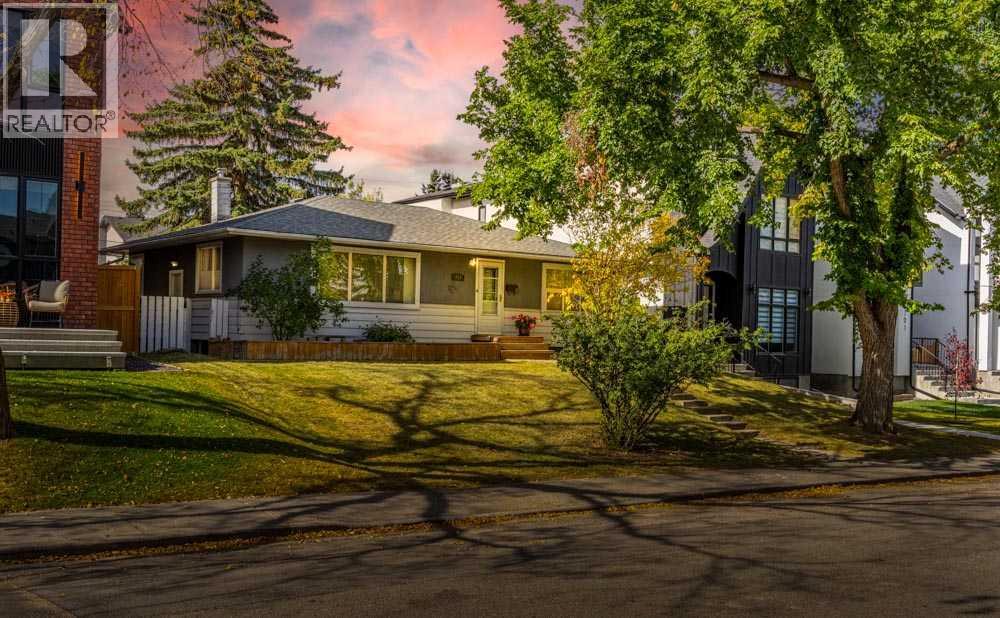
Highlights
This home is
0%
Time on Houseful
10 hours
School rated
7.4/10
Calgary
-3.2%
Description
- Home value ($/Sqft)$672/Sqft
- Time on Housefulnew 10 hours
- Property typeSingle family
- StyleBungalow
- Neighbourhood
- Median school Score
- Lot size6,469 Sqft
- Year built1953
- Garage spaces2
- Mortgage payment
Tucked beneath a canopy of mature trees on one of Spruce Cliffs most charming streets, this legally suited up-and-down bungalow sits on a rare 54 x 120 lot, the kind developers dream about. Between modern infills and surrounded by the energy of a neighbourhood in full transformation, this property is ready for its next chapter. Upstairs offers a 3-bed, 1-bath suite; below, a 2-bed, 1-bath suite, each with private laundry. Just steps from Westbrook Mall, the C-Train, and the Bow River pathways, it blends urban access with neighbourhood calm all with being just 5 mins from Calgary's downtown core. In a world of same-same lots, this one stands apart wide, mature, and perfectly positioned for your next high-end infill project. (id:63267)
Home overview
Amenities / Utilities
- Cooling None
- Heat source Natural gas
- Heat type Forced air
Exterior
- # total stories 1
- Construction materials Wood frame
- Fencing Fence
- # garage spaces 2
- # parking spaces 2
- Has garage (y/n) Yes
Interior
- # full baths 2
- # total bathrooms 2.0
- # of above grade bedrooms 5
- Flooring Carpeted, hardwood, linoleum
Location
- Community features Golf course development
- Subdivision Spruce cliff
Lot/ Land Details
- Lot dimensions 601
Overview
- Lot size (acres) 0.14850506
- Building size 1154
- Listing # A2262780
- Property sub type Single family residence
- Status Active
Rooms Information
metric
- Storage 0.533m X 1.32m
Level: Basement - Bedroom 3.505m X 3.758m
Level: Basement - Bathroom (# of pieces - 4) 2.49m X 2.719m
Level: Basement - Living room 4.292m X 5.105m
Level: Basement - Furnace 3.072m X 4.395m
Level: Basement - Laundry 2.691m X 1.676m
Level: Basement - Kitchen 3.606m X 3.429m
Level: Basement - Bedroom 3.938m X 3.453m
Level: Basement - Kitchen 4.444m X 2.262m
Level: Main - Foyer 3.81m X 1.167m
Level: Main - Dining room 2.566m X 3.453m
Level: Main - Bathroom (# of pieces - 4) 2.31m X 1.5m
Level: Main - Living room 6.477m X 3.682m
Level: Main - Bedroom 3.328m X 2.871m
Level: Upper - Bedroom 2.947m X 3.377m
Level: Upper - Primary bedroom 3.682m X 3.429m
Level: Upper
SOA_HOUSEKEEPING_ATTRS
- Listing source url Https://www.realtor.ca/real-estate/29005489/707-36-street-sw-calgary-spruce-cliff
- Listing type identifier Idx
The Home Overview listing data and Property Description above are provided by the Canadian Real Estate Association (CREA). All other information is provided by Houseful and its affiliates.

Lock your rate with RBC pre-approval
Mortgage rate is for illustrative purposes only. Please check RBC.com/mortgages for the current mortgage rates
$-2,067
/ Month25 Years fixed, 20% down payment, % interest
$
$
$
%
$
%

Schedule a viewing
No obligation or purchase necessary, cancel at any time
Nearby Homes
Real estate & homes for sale nearby

