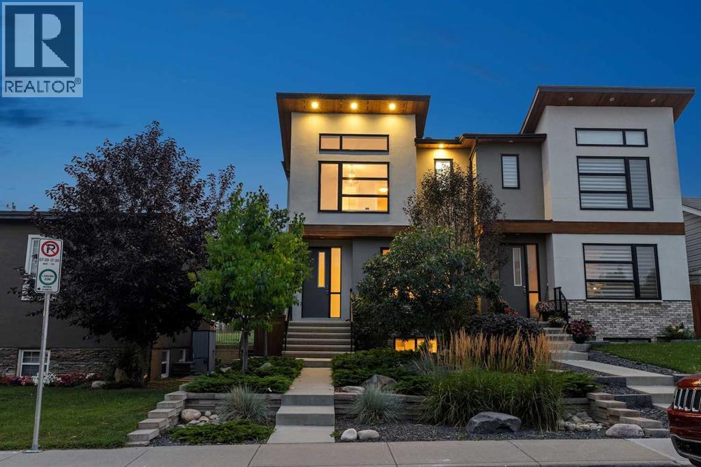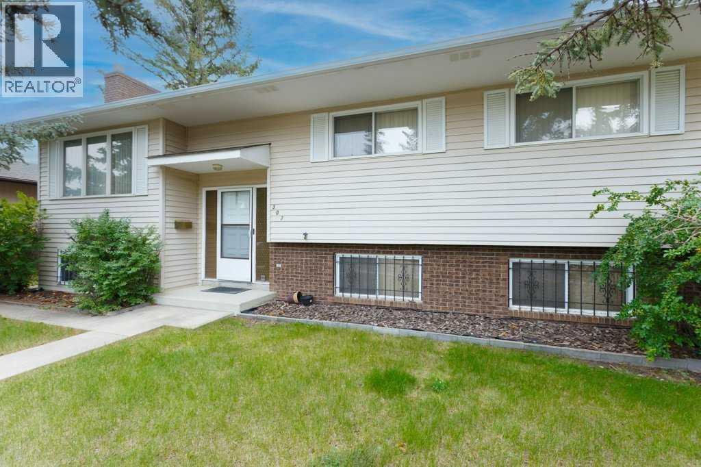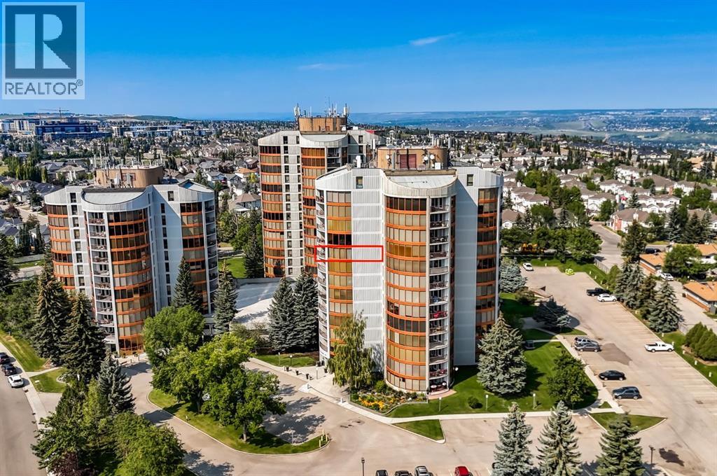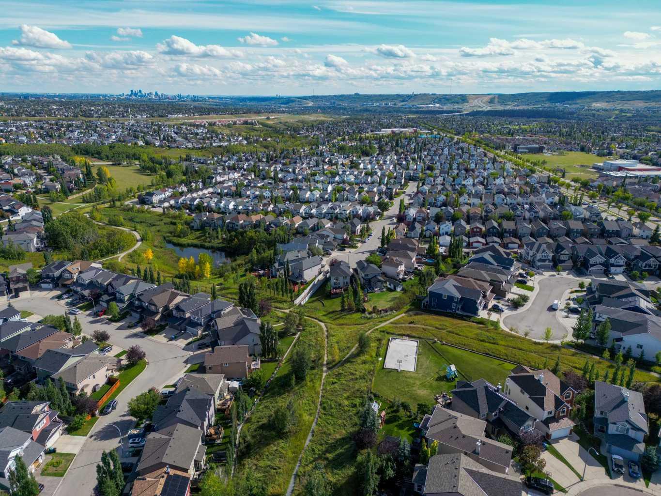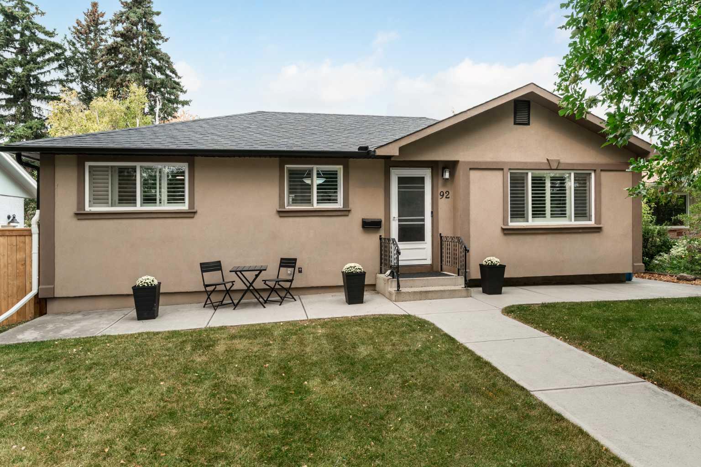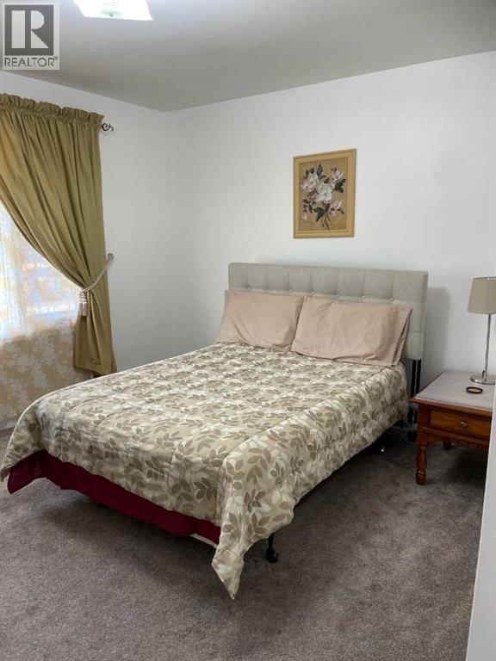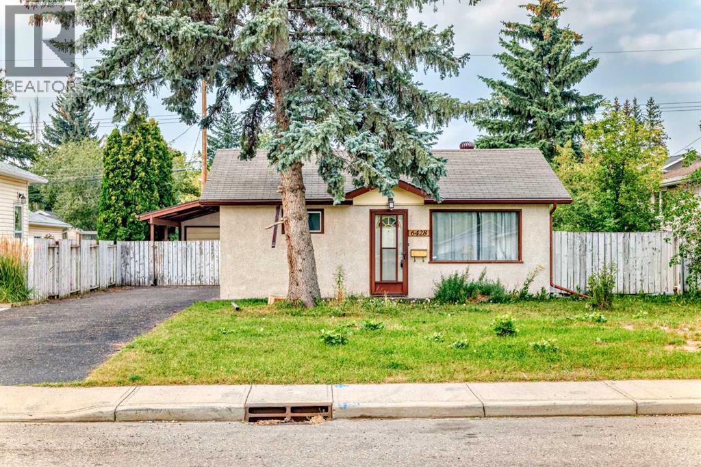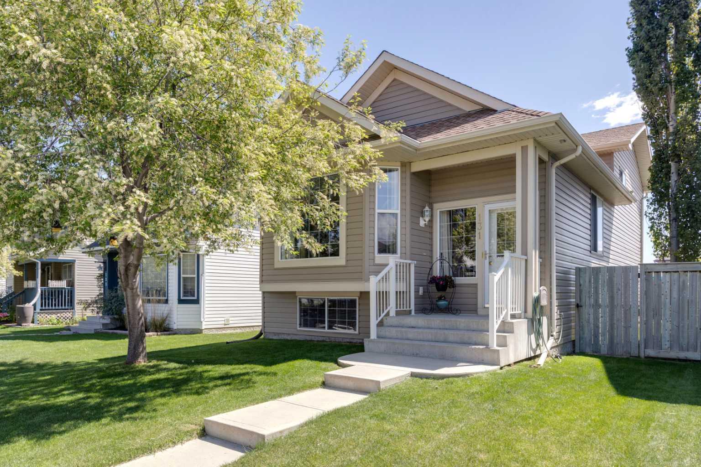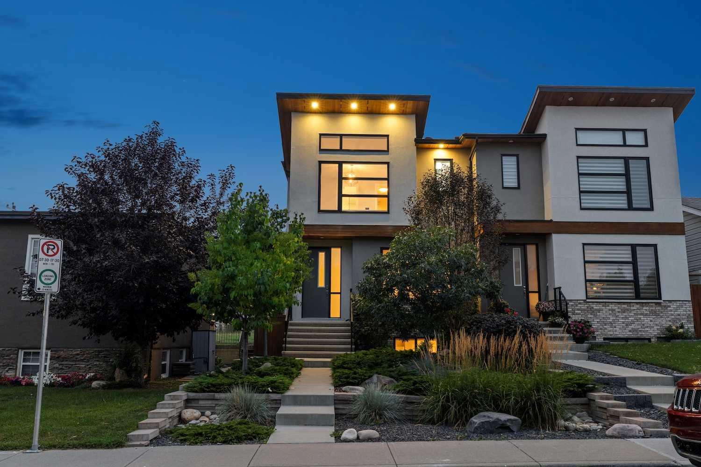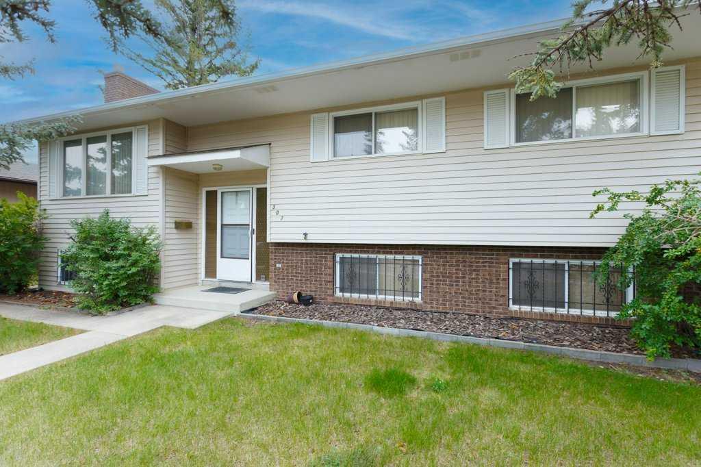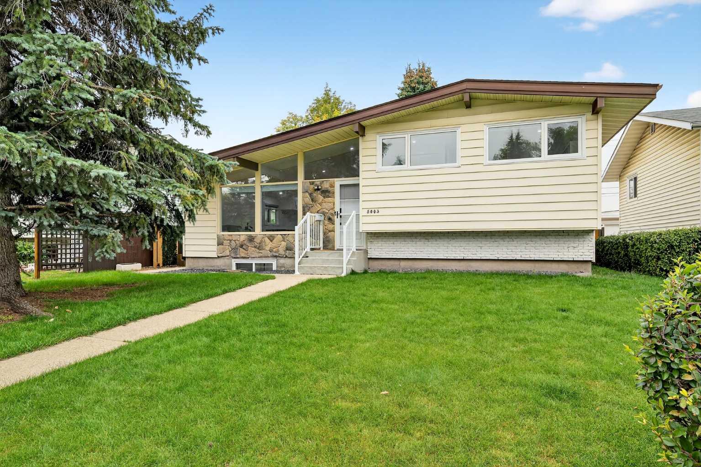- Houseful
- AB
- Calgary
- Valley Ridge
- 36 Valley Woods Way NW
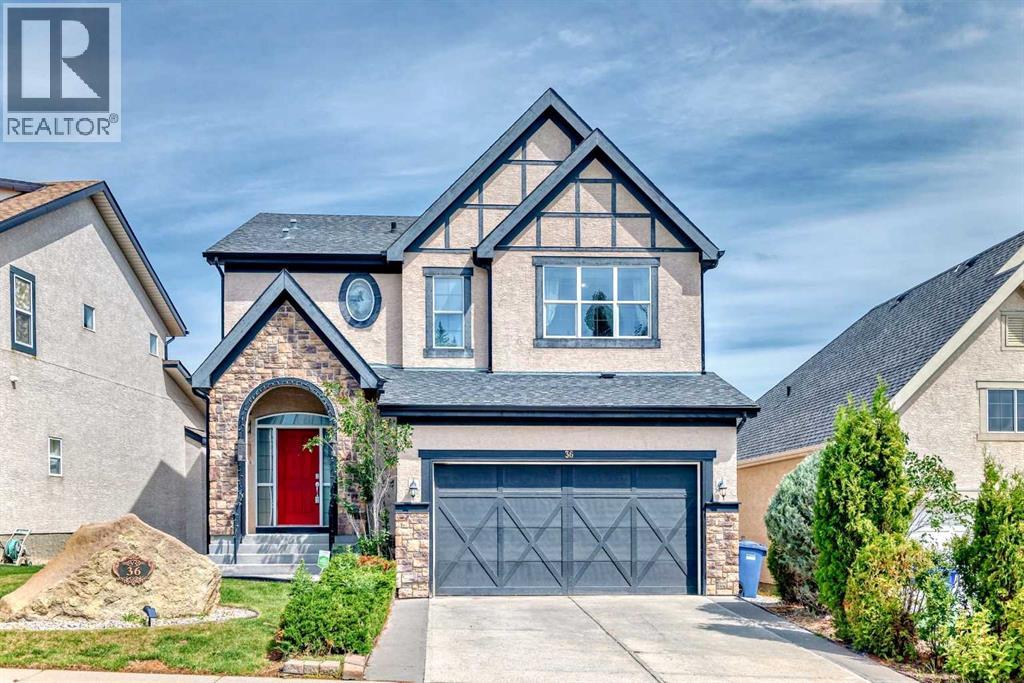
Highlights
Description
- Home value ($/Sqft)$418/Sqft
- Time on Houseful47 days
- Property typeSingle family
- Neighbourhood
- Median school Score
- Lot size4,908 Sqft
- Year built2005
- Garage spaces2
- Mortgage payment
Open house Saturday& Sunday, September 6th&7th 12-2pm! Tucked in Valley Ridge, this home offers the perks of suburban calm with easy access to both the mountains and the city. Right next to the Valley Ridge Golf Club, its prime location is close to scenic pathways, parks, and the Bow River—ideal for walking, cycling, and outdoor recreation. Minutes from Crowfoot Centre, Market Mall, and a variety of restaurants and shops. This home offers numerous features which include: 2 fireplaces, vaulted ceilings, open loft area, walk out basement, walk-in closets, granite counters throughout, hardwood floors, tiles, stainless steel appliances, fully developed walk-out basement, insulated garage, built-in speaker throughout the home, views for all bedrooms and so much more. Recently re-painted and replaced basement carpet. Open concept main floor offers a fireplace, large den, laundry room with sink, large kitchen with an island with raised eating bar, large pantry and dining area with patio doors leading to the freshly painted deck. On the upper floor, you'll find a good sized loft/bonus room area, 4pc bath, two large bedrooms, and the vaulted-ceiling master bedroom, it offers an ensuite 5pc bath with soaker tub, walk-in closet, and a good view of the Ravine. Walk-out basement that has a direct access to the back yard, is fully furnished with two extra bedrooms and full 4pc bathroom. Both front yard and back yard comes with underground sprinkler system. It also has an additional fireplace and living room! Lots of storage space/rooms. Home has central-AC to keep the hot summer cool. Come for an easy showing today to view its true beauty in person! (id:63267)
Home overview
- Cooling Central air conditioning
- Heat source Natural gas
- Heat type Forced air
- # total stories 2
- Fencing Fence
- # garage spaces 2
- # parking spaces 4
- Has garage (y/n) Yes
- # full baths 3
- # half baths 1
- # total bathrooms 4.0
- # of above grade bedrooms 5
- Flooring Carpeted, hardwood
- Has fireplace (y/n) Yes
- Community features Golf course development, lake privileges
- Subdivision Valley ridge
- Lot desc Lawn, underground sprinkler
- Lot dimensions 456
- Lot size (acres) 0.112676054
- Building size 2292
- Listing # A2241204
- Property sub type Single family residence
- Status Active
- Bedroom 4.09m X 3.1m
Level: Basement - Other 1.295m X 1.347m
Level: Basement - Furnace 5.816m X 2.31m
Level: Basement - Foyer 5.968m X 2.006m
Level: Basement - Other 1.6m X 1.676m
Level: Basement - Bedroom 3.557m X 3.024m
Level: Basement - Recreational room / games room 4.444m X 4.7m
Level: Basement - Bathroom (# of pieces - 4) 3.2m X 1.5m
Level: Basement - Other 5.41m X 2.972m
Level: Main - Bathroom (# of pieces - 2) 2.134m X 0.991m
Level: Main - Kitchen 5.739m X 4.115m
Level: Main - Living room 4.471m X 4.267m
Level: Main - Office 4.444m X 2.234m
Level: Main - Laundry 2.896m X 2.463m
Level: Main - Other 3.53m X 2.438m
Level: Main - Dining room 4.292m X 2.768m
Level: Main - Pantry 2.286m X 1.576m
Level: Main - Bedroom 3.786m X 3.1m
Level: Upper - Other 1.195m X 1.219m
Level: Upper - Bonus room 3.758m X 2.539m
Level: Upper
- Listing source url Https://www.realtor.ca/real-estate/28629871/36-valley-woods-way-nw-calgary-valley-ridge
- Listing type identifier Idx

$-2,555
/ Month

