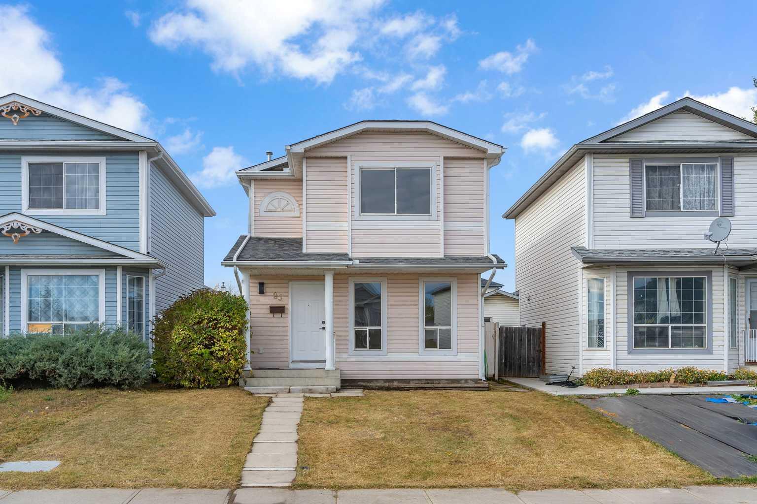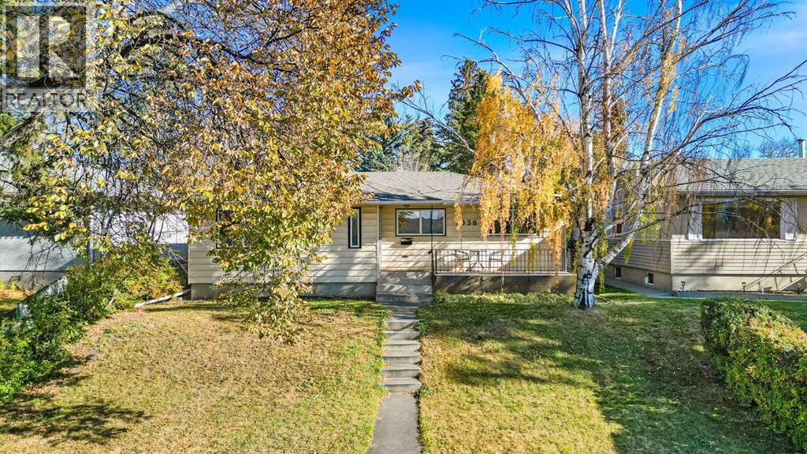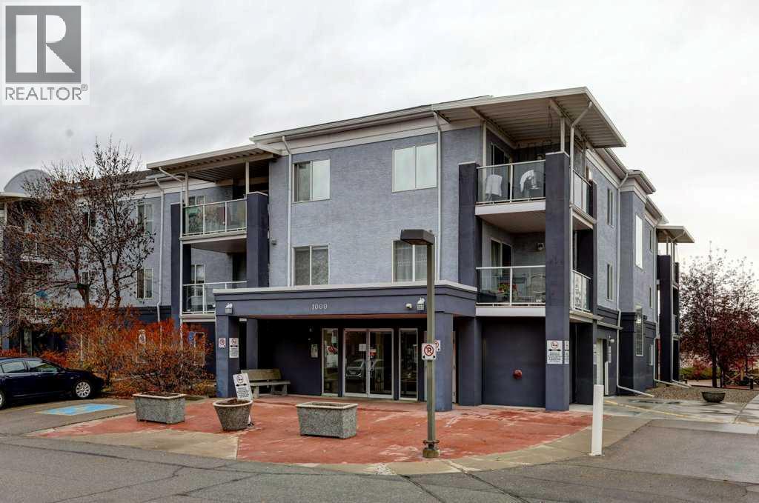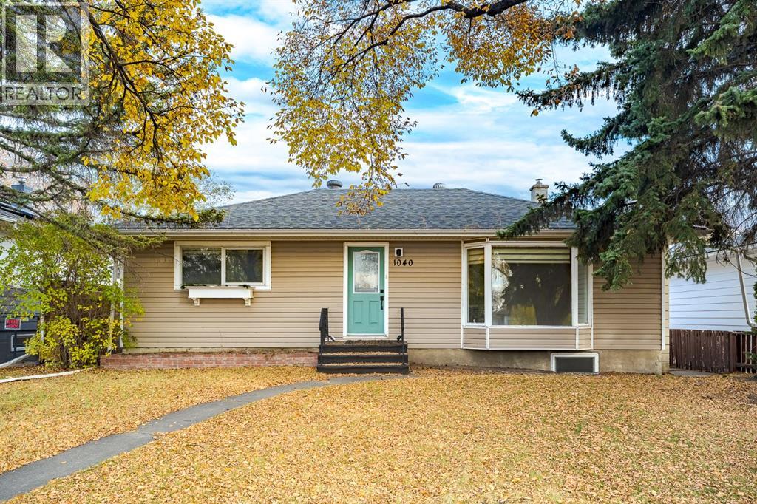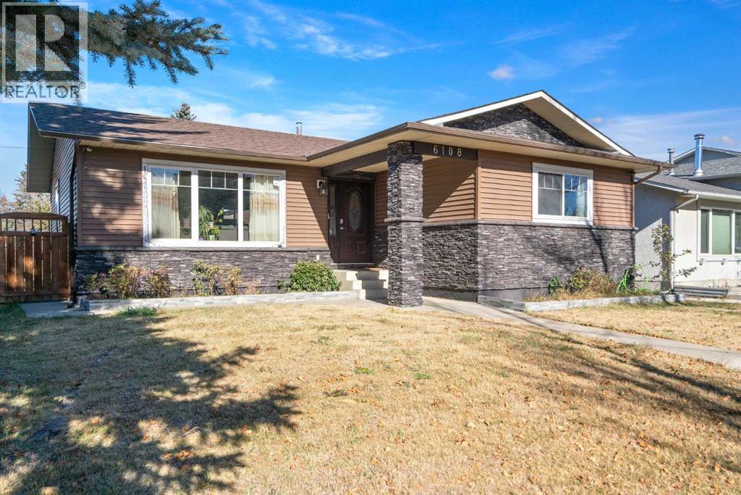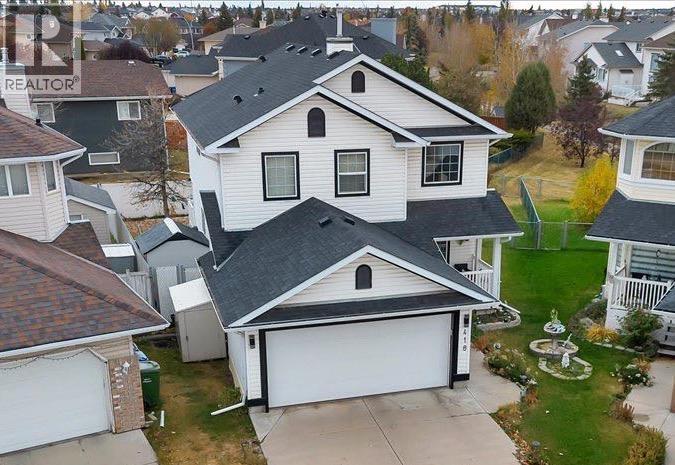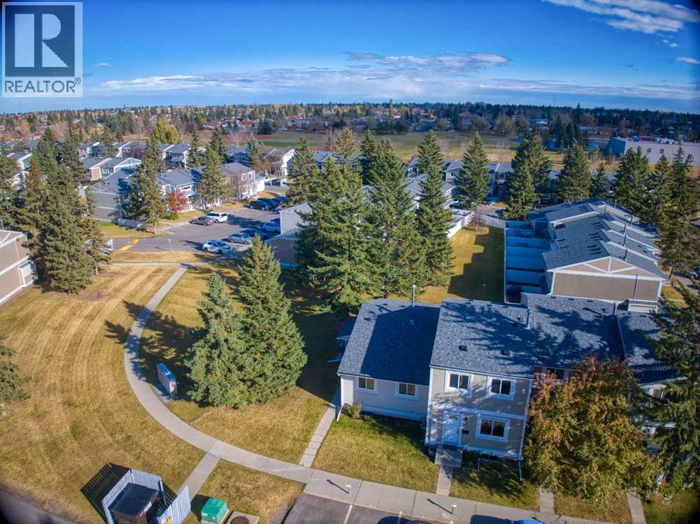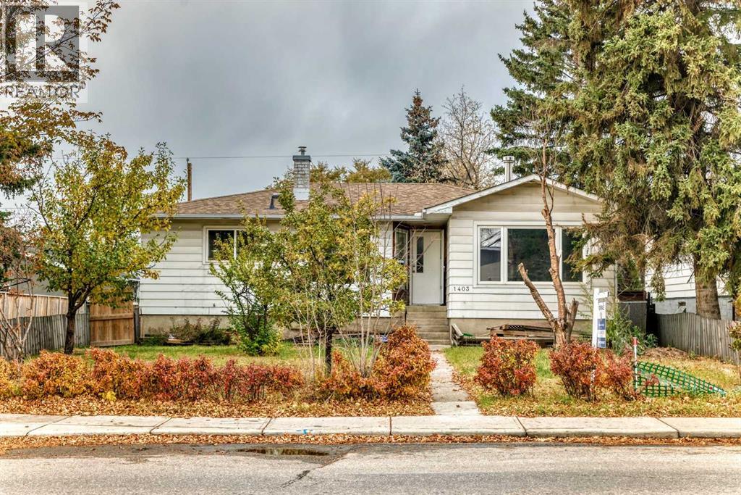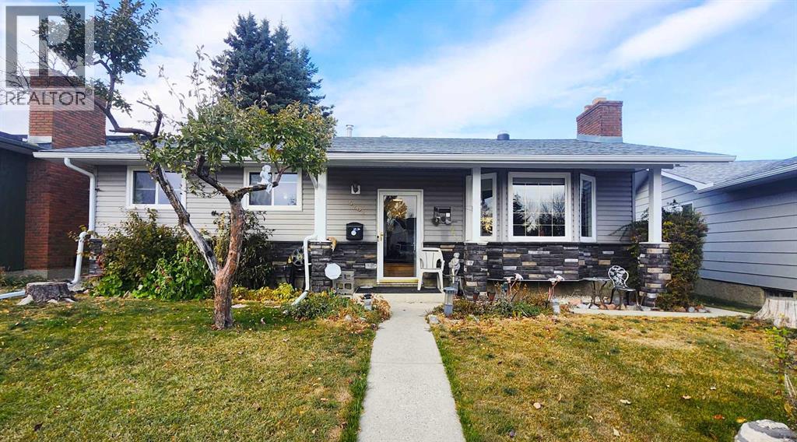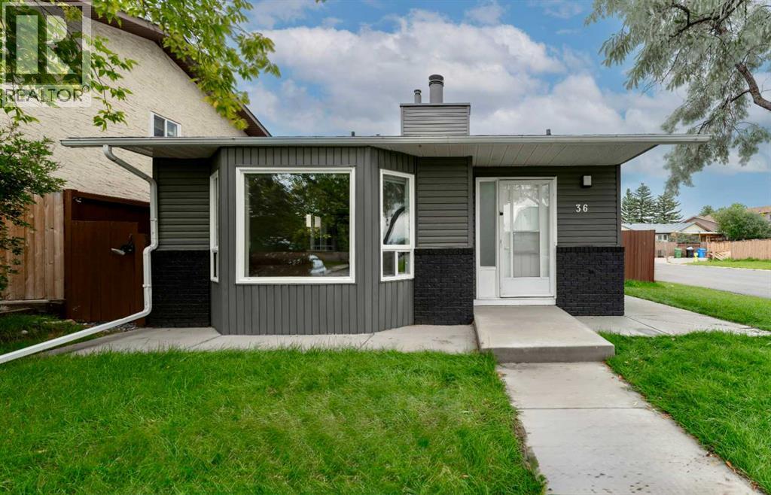
Highlights
This home is
6%
Time on Houseful
6 Days
School rated
5.1/10
Calgary
-3.2%
Description
- Home value ($/Sqft)$499/Sqft
- Time on Housefulnew 6 days
- Property typeSingle family
- Style3 level
- Neighbourhood
- Median school Score
- Year built1982
- Mortgage payment
FULLY RENOVATED | CORNER LOT | ILLEGAL SUITE | SEPARATE ENTRANCE & LAUNDRY | 3 BED, 3 BATHBeautifully updated home on a prime corner lot close to schools, shops, and parks. Features a bright, open layout with a modern kitchen, cozy fireplace, and large windows. Upstairs, the primary bedroom features an en-suite bathroom and a balcony, along with two additional bedrooms and a full bathroom. The fenced backyard features a large deck and provides access to the lane. The basement includes a walk-up illegal suite with its own laundry—perfect for extended family or guests. (id:63267)
Home overview
Amenities / Utilities
- Cooling None
- Heat source Natural gas, wood
- Heat type Other, forced air
Exterior
- Construction materials Poured concrete, wood frame
- Fencing Fence
Interior
- # full baths 2
- # half baths 1
- # total bathrooms 3.0
- # of above grade bedrooms 3
- Flooring Carpeted, tile, vinyl plank
- Has fireplace (y/n) Yes
Location
- Subdivision Whitehorn
- Directions 2157457
Lot/ Land Details
- Lot dimensions 3939.59
Overview
- Lot size (acres) 0.09256556
- Building size 1072
- Listing # A2264219
- Property sub type Single family residence
- Status Active
Rooms Information
metric
- Bathroom (# of pieces - 2) 2.134m X 0.966m
Level: 2nd - Bedroom 3.024m X 3.734m
Level: 2nd - Primary bedroom 3.149m X 3.734m
Level: 2nd - Bedroom 3.024m X 2.615m
Level: 2nd - Bathroom (# of pieces - 4) 2.819m X 1.5m
Level: 2nd - Recreational room / games room 5.105m X 5.511m
Level: Basement - Kitchen 1.576m X 2.947m
Level: Basement - Den 2.896m X 3.225m
Level: Basement - Bathroom (# of pieces - 3) 1.472m X 2.768m
Level: Basement - Kitchen 2.438m X 2.414m
Level: Main - Dining room 2.896m X 2.057m
Level: Main - Living room 4.471m X 4.52m
Level: Main - Office 2.844m X 2.566m
Level: Main
SOA_HOUSEKEEPING_ATTRS
- Listing source url Https://www.realtor.ca/real-estate/28988969/36-whitehaven-road-ne-calgary-whitehorn
- Listing type identifier Idx
The Home Overview listing data and Property Description above are provided by the Canadian Real Estate Association (CREA). All other information is provided by Houseful and its affiliates.

Lock your rate with RBC pre-approval
Mortgage rate is for illustrative purposes only. Please check RBC.com/mortgages for the current mortgage rates
$-1,427
/ Month25 Years fixed, 20% down payment, % interest
$
$
$
%
$
%

Schedule a viewing
No obligation or purchase necessary, cancel at any time
Nearby Homes
Real estate & homes for sale nearby




