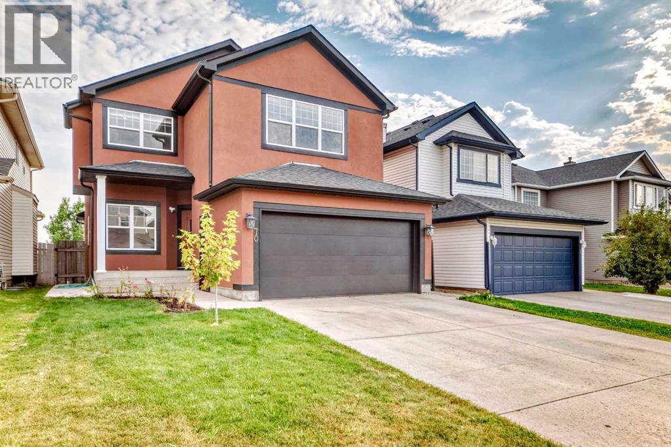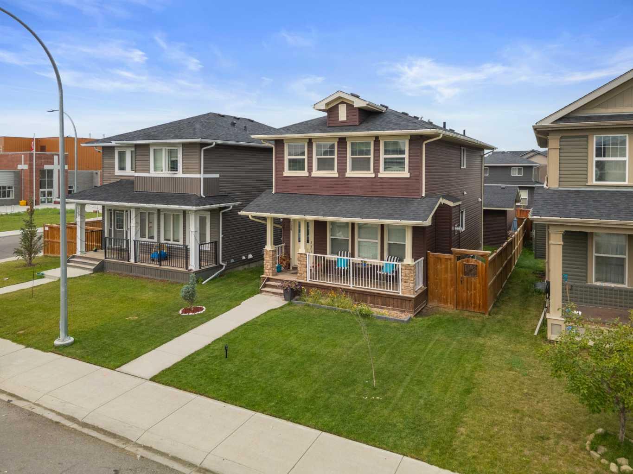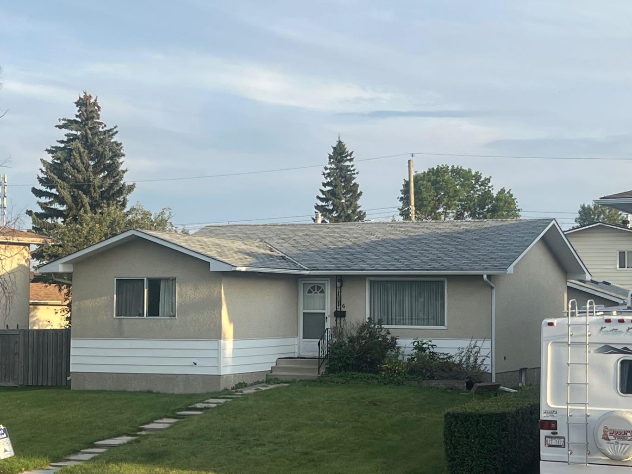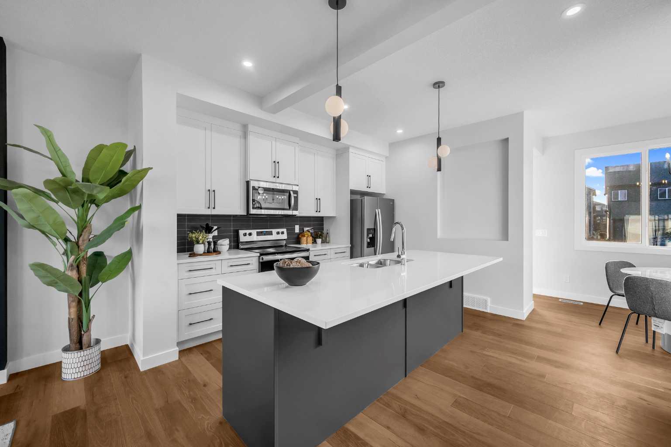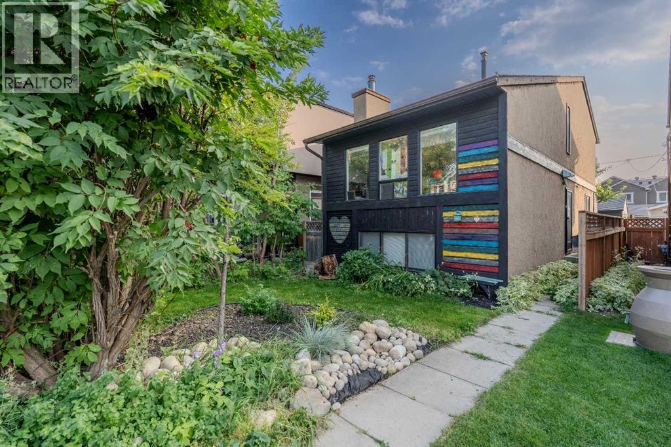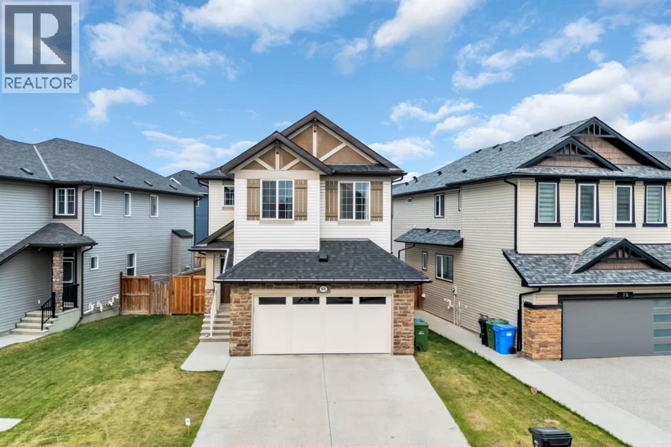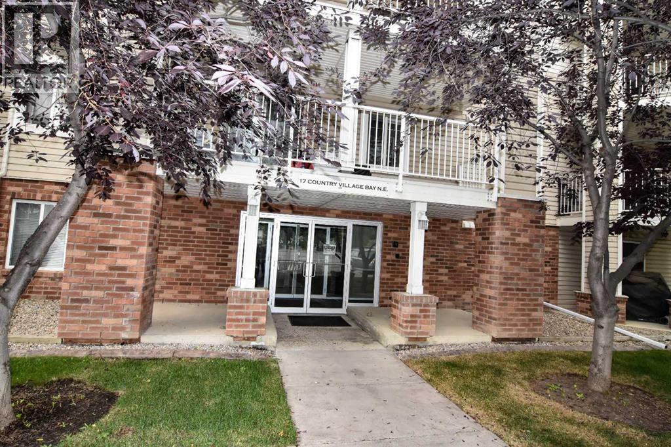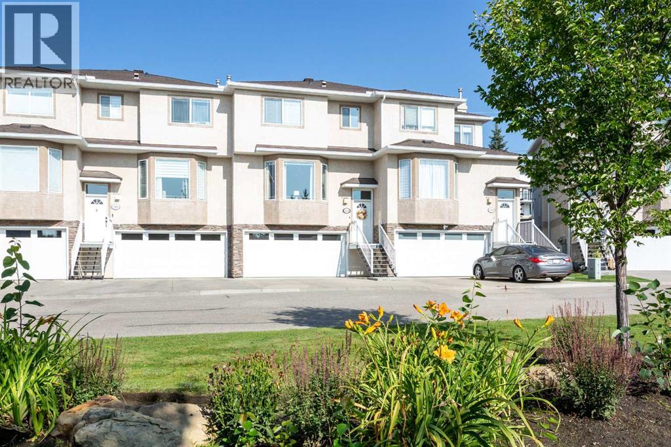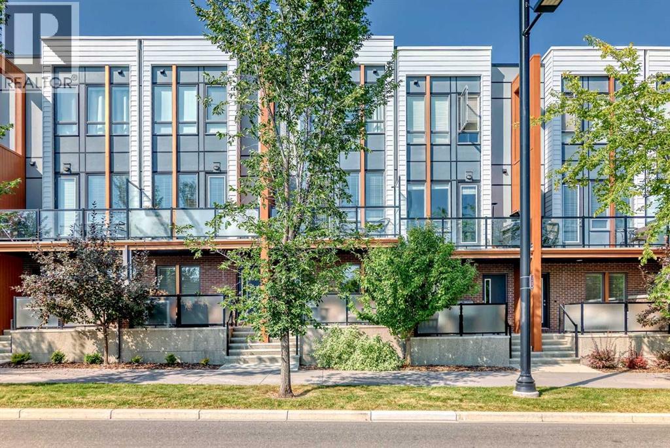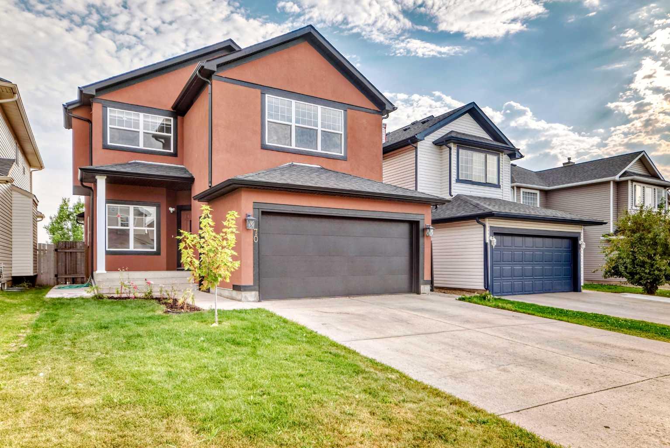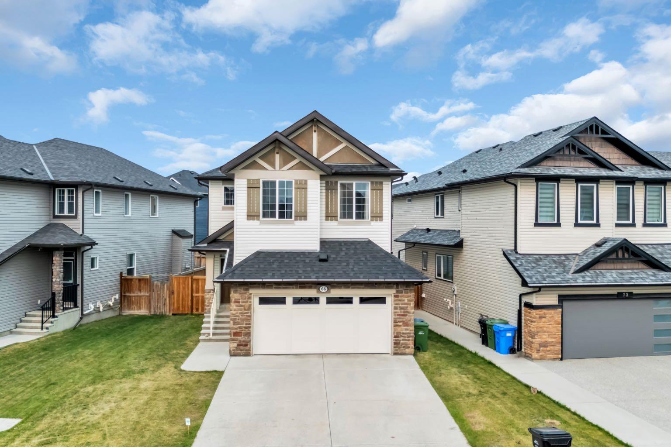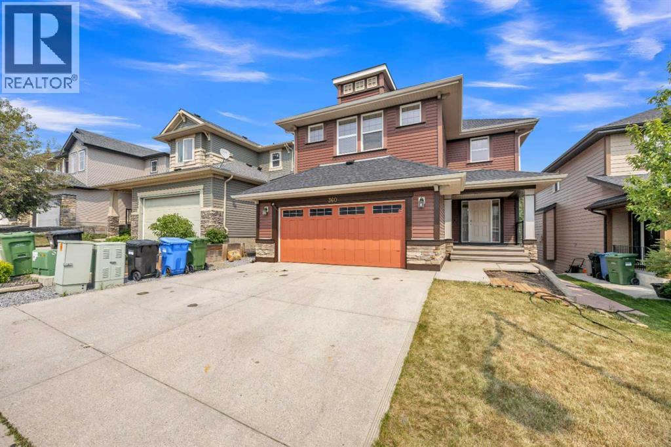
Highlights
Description
- Home value ($/Sqft)$332/Sqft
- Time on Houseful58 days
- Property typeSingle family
- Neighbourhood
- Median school Score
- Lot size4,629 Sqft
- Year built2008
- Garage spaces2
- Mortgage payment
Welcome to this exceptional family home, proudly offered for sale by the original owners, which is ideally situated on a quiet street just steps from parks and playgrounds. With nearly 3,800 sq ft of finished living space, this thoughtfully designed home features a walkout basement, Central Air-Conditioner, Central Vaccum, double-attached garage and an extended driveway.As you enter, you're greeted by a spacious foyer. Just inside, "Rounded corners throughout the home offer a modern and elegant touch." along with 9ft ceiling on main and lower level. A 2-piece powder room and a large main floor laundry/mudroom offer practical convenience and direct access to the garage. The main level showcases a formal dining room, hardwood flooring, a spacious GOURMET kitchen, a living room and ceiling speakers in main areas.The open-concept main living area with R is ideal for entertaining, with a seamless flow between the kitchen, dining, and living room. The GOURMET kitchen is equipped with stainless steel appliances, an in-built oven and microwave, gas cooktop, chimney hood fan, abundant cabinetry, and a granite island. Step outside to the rear deck to find a natural gas option for barbeques and enjoy your morning coffee with park views.As you go upstairs, you’ll find two generously sized bedrooms, a 4-piece main bathroom, and a spacious bonus room with lots of windows—ideal as a playroom, media room, home office, or gym. The primary suite easily fits a king-sized bed and includes a walk-in closet, along with a 5-piece ensuiteThe walkout lower level is bright and quiet, offering a fourth bedroom, a 3-piece bathroom, kitchen, a large family room and separate washer and dryer. The door next to dining space in basement leads to a covered patio and a landscaped backyard—perfect for summer enjoyment.Located close to schools, shopping centres, grocery stores, restaurants, parks, and more, with convenient access to Stoney Trail. Don’t miss this rare opportunity—book your showing today with your favourite REALTOR®! (id:63267)
Home overview
- Cooling Central air conditioning
- Heat source Natural gas
- Heat type Forced air
- # total stories 2
- Construction materials Wood frame
- Fencing Fence
- # garage spaces 2
- # parking spaces 4
- Has garage (y/n) Yes
- # full baths 3
- # half baths 1
- # total bathrooms 4.0
- # of above grade bedrooms 4
- Flooring Carpeted, ceramic tile, hardwood, laminate
- Has fireplace (y/n) Yes
- Subdivision Evanston
- Lot dimensions 430
- Lot size (acres) 0.106251545
- Building size 2647
- Listing # A2238546
- Property sub type Single family residence
- Status Active
- Bathroom (# of pieces - 3) 2.947m X 1.957m
Level: Lower - Bedroom 4.191m X 3.377m
Level: Lower - Living room 8.406m X 5.739m
Level: Lower - Kitchen 2.768m X 2.643m
Level: Lower - Laundry 2.615m X 2.591m
Level: Main - Other 1.5m X 3.328m
Level: Main - Foyer 2.819m X 2.262m
Level: Main - Breakfast room 4.243m X 2.362m
Level: Main - Kitchen 4.09m X 4.215m
Level: Main - Dining room 4.09m X 3.048m
Level: Main - Bathroom (# of pieces - 2) 1.524m X 1.423m
Level: Main - Living room 4.395m X 6.757m
Level: Main - Bathroom (# of pieces - 4) 2.972m X 1.804m
Level: Upper - Bedroom 4.624m X 3.048m
Level: Upper - Family room 5.767m X 4.901m
Level: Upper - Primary bedroom 5.614m X 4.139m
Level: Upper - Den 3.886m X 3.328m
Level: Upper - Bedroom 3.1m X 4.191m
Level: Upper - Bathroom (# of pieces - 5) 3.225m X 3.328m
Level: Upper
- Listing source url Https://www.realtor.ca/real-estate/28584179/360-evanspark-circle-nw-calgary-evanston
- Listing type identifier Idx

$-2,346
/ Month

