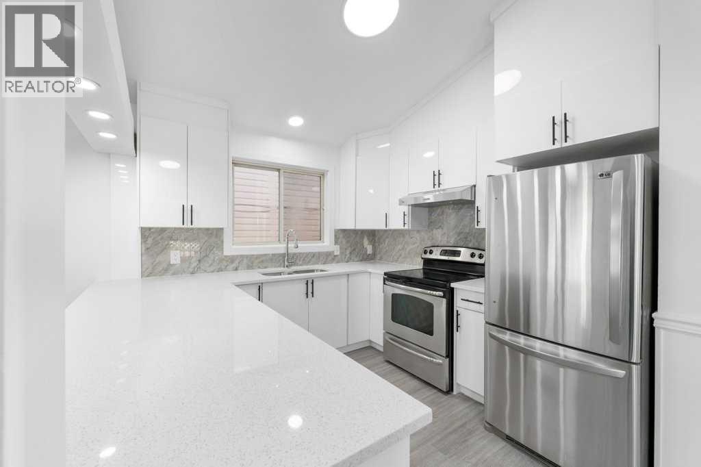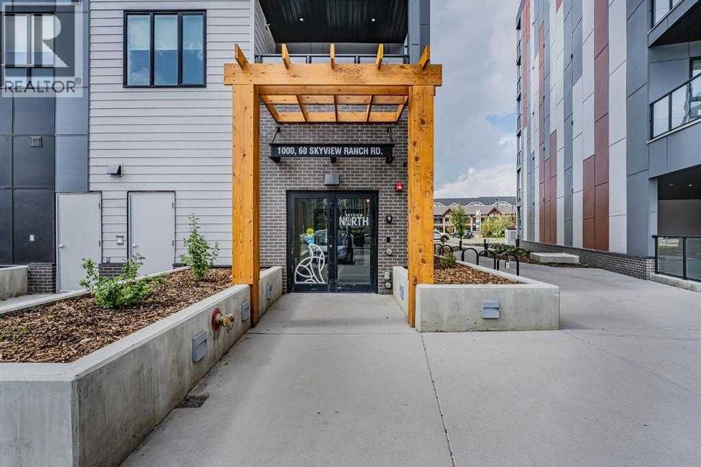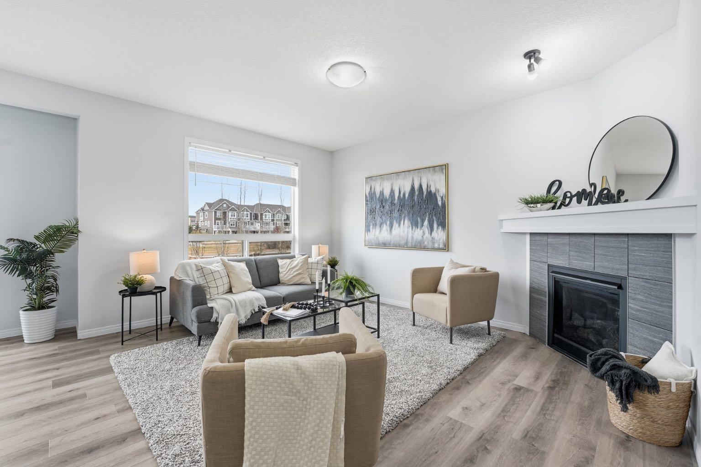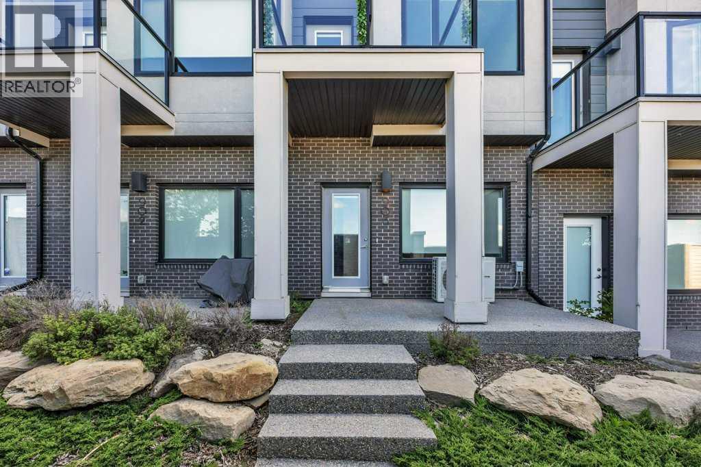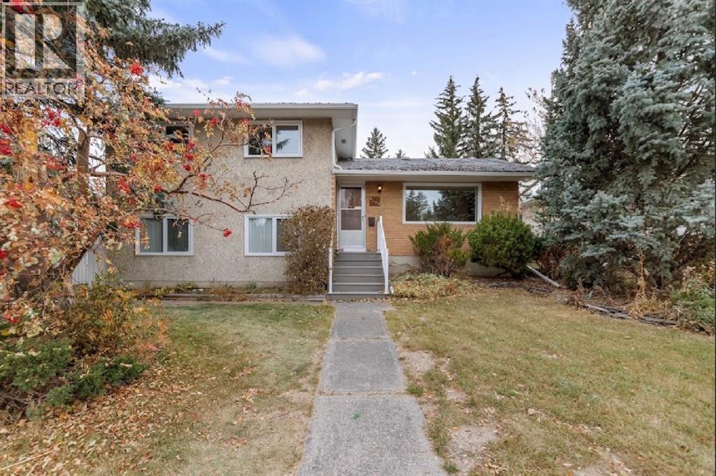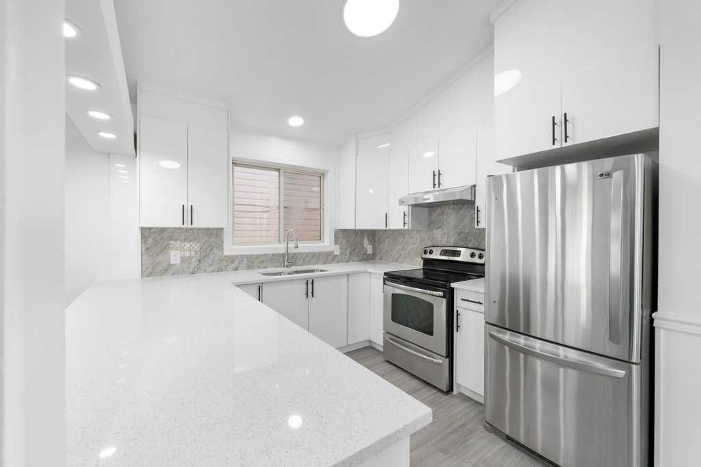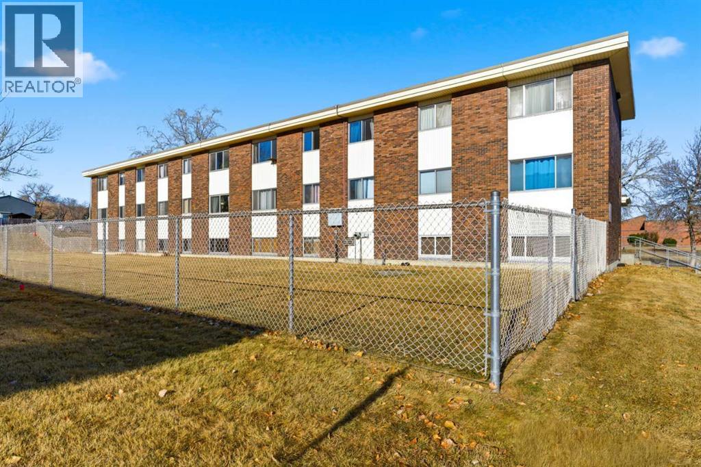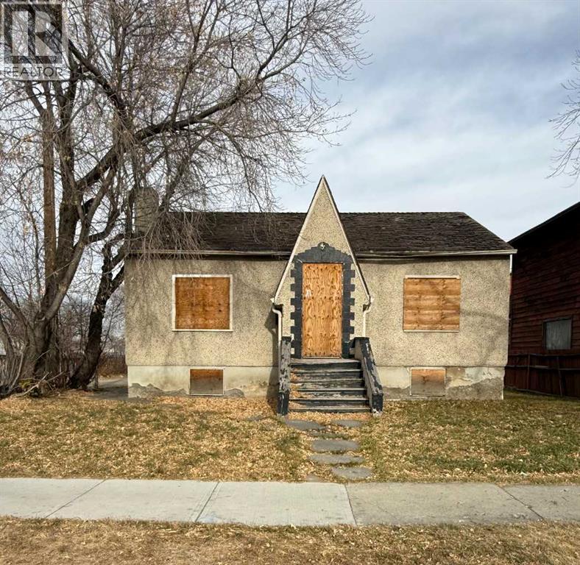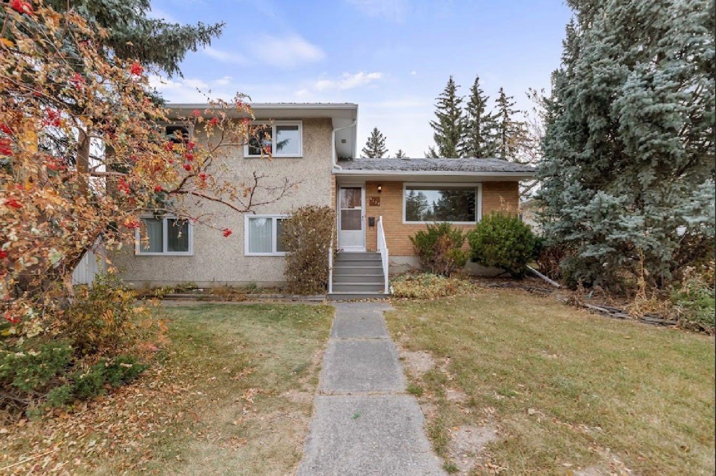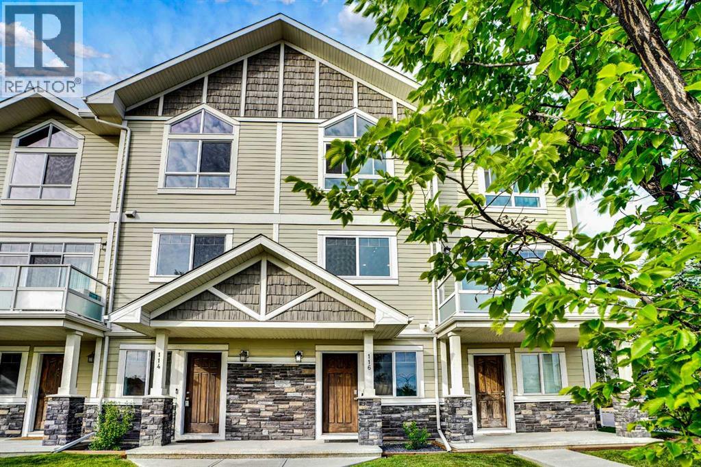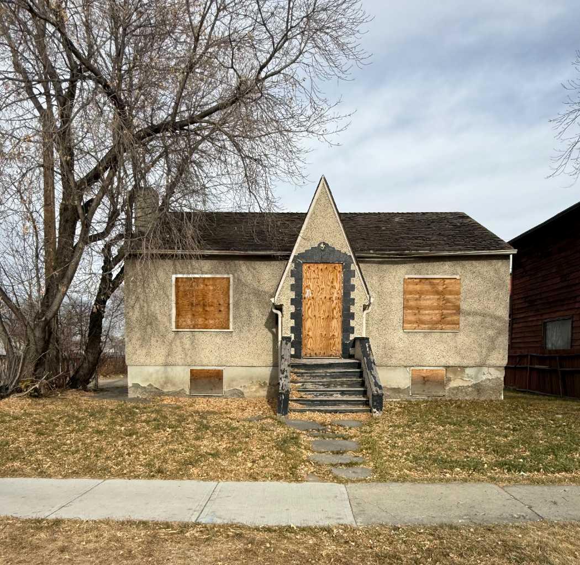- Houseful
- AB
- Calgary
- Harvest Hills
- 360 Harvest Hills Way Ne Unit 306
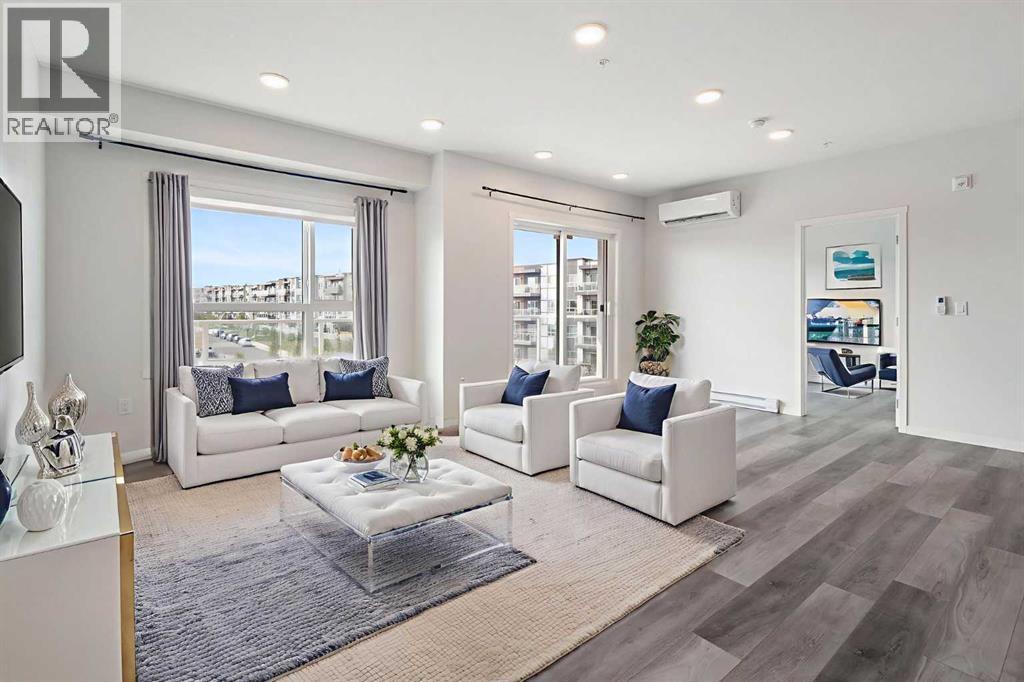
360 Harvest Hills Way Ne Unit 306
360 Harvest Hills Way Ne Unit 306
Highlights
Description
- Home value ($/Sqft)$370/Sqft
- Time on Houseful62 days
- Property typeSingle family
- Neighbourhood
- Median school Score
- Year built2022
- Mortgage payment
Step inside this bright and spacious 3-bedroom, 2-bathroom condo at the Pinnacle in Harvest Hills, where everyday comfort meets convenience. With 1,188 sq ft of thoughtfully designed living space, the west-facing windows and 9-foot ceilings fill the home with natural light from morning to evening.The open-concept kitchen, complete with quartz counters, stainless steel appliances, and a large island, flows seamlessly into the dining and living areas—perfect for shared meals, entertaining friends, or simply relaxing at the end of the day. The primary suite features a walk-through closet and a private ensuite with dual sinks, while two additional bedrooms provide flexibility for guests, family, or a home office.Enjoy the ease of air conditioning, in-suite laundry, and luxury vinyl plank flooring throughout. A covered balcony offers a sunny retreat for coffee or evening conversations. Titled underground parking adds security and convenience year-round.Located steps from parks, schools, restaurants, and shopping, and just minutes to major routes and the airport, this is more than a condo—it’s a lifestyle in one of North Calgary’s most connected communities. (id:63267)
Home overview
- Cooling See remarks
- Heat type Baseboard heaters
- # total stories 4
- Construction materials Poured concrete, wood frame
- # parking spaces 1
- Has garage (y/n) Yes
- # full baths 2
- # total bathrooms 2.0
- # of above grade bedrooms 3
- Flooring Vinyl plank
- Community features Golf course development, pets allowed with restrictions
- Subdivision Harvest hills
- Lot size (acres) 0.0
- Building size 1188
- Listing # A2253524
- Property sub type Single family residence
- Status Active
- Other 2.615m X 1.576m
Level: Main - Foyer 2.338m X 1.524m
Level: Main - Primary bedroom 4.191m X 3.2m
Level: Main - Kitchen 5.182m X 2.743m
Level: Main - Dining room 3.353m X 3.277m
Level: Main - Bedroom 3.124m X 2.92m
Level: Main - Pantry 1.652m X 1.576m
Level: Main - Living room 3.834m X 2.795m
Level: Main - Other 5.005m X 1.396m
Level: Main - Bathroom (# of pieces - 4) 2.92m X 1.524m
Level: Main - Laundry 3.225m X 1.524m
Level: Main - Bedroom 3.53m X 2.92m
Level: Main - Bathroom (# of pieces - 5) 2.49m X 2.463m
Level: Main
- Listing source url Https://www.realtor.ca/real-estate/28809686/306-360-harvest-hills-way-ne-calgary-harvest-hills
- Listing type identifier Idx

$-677
/ Month

