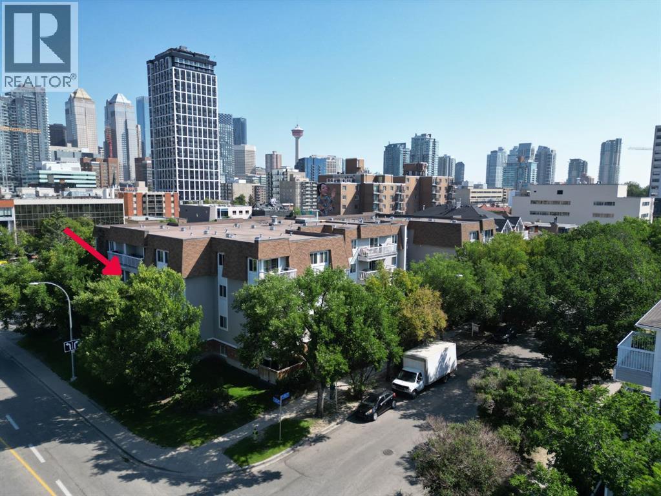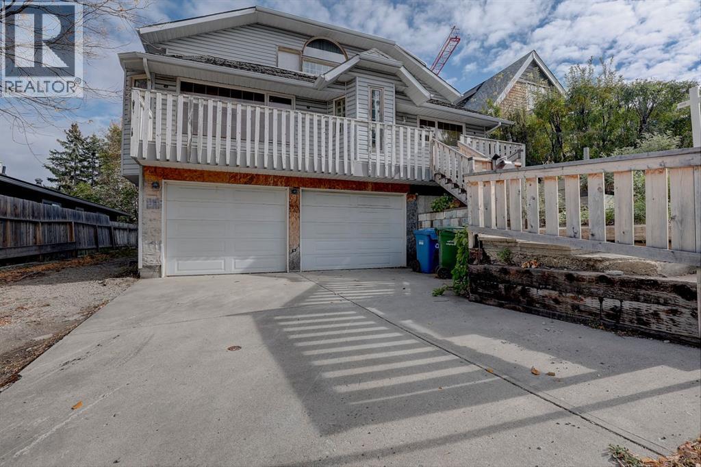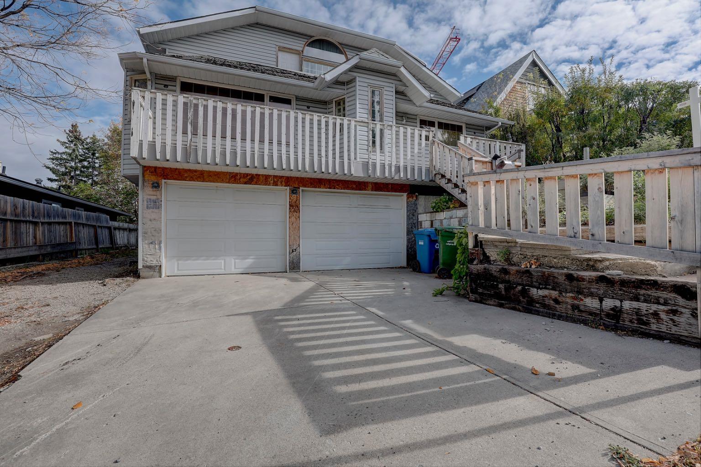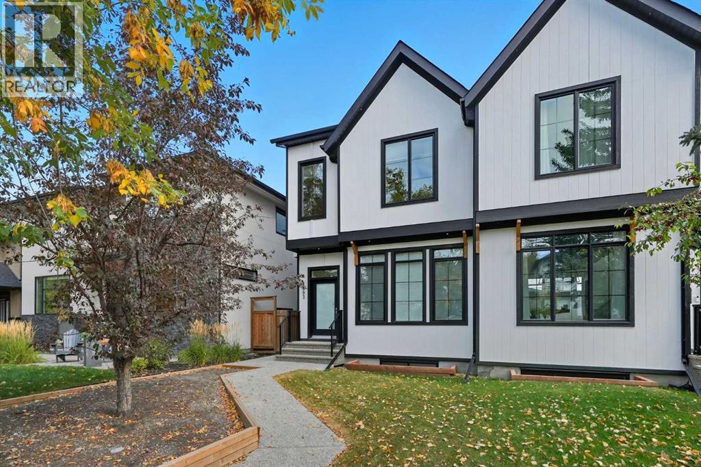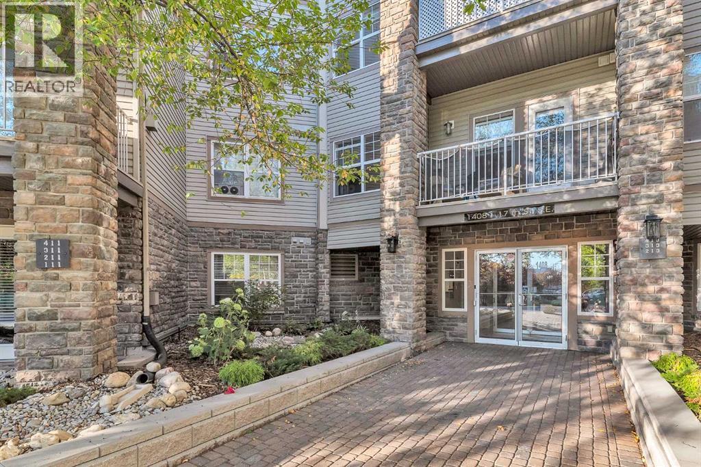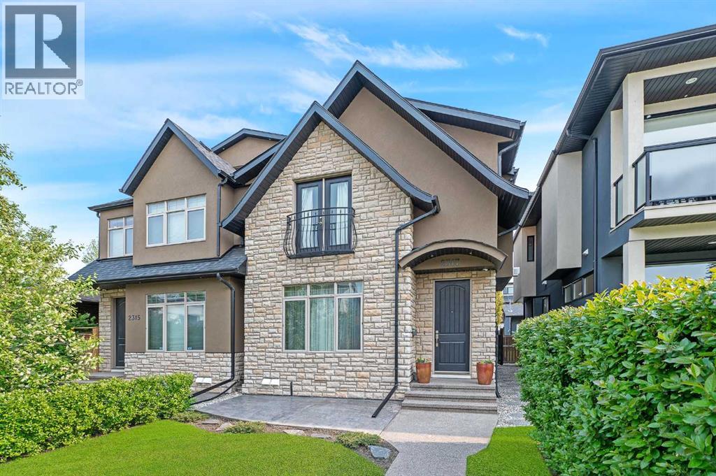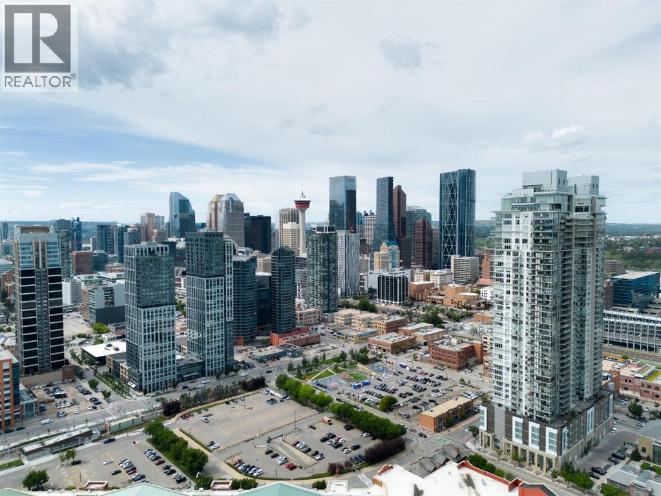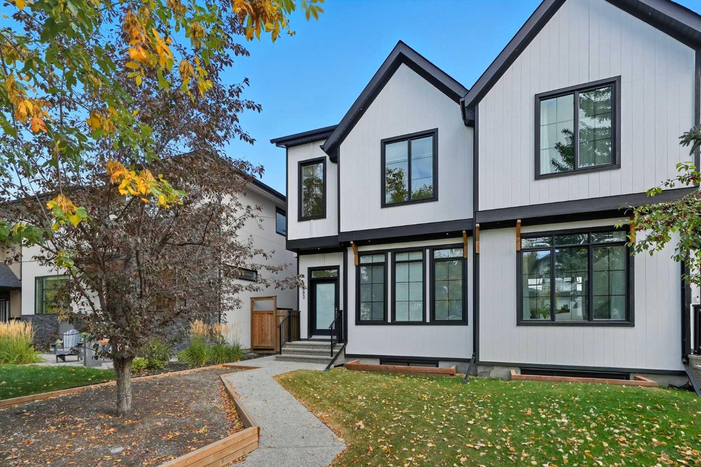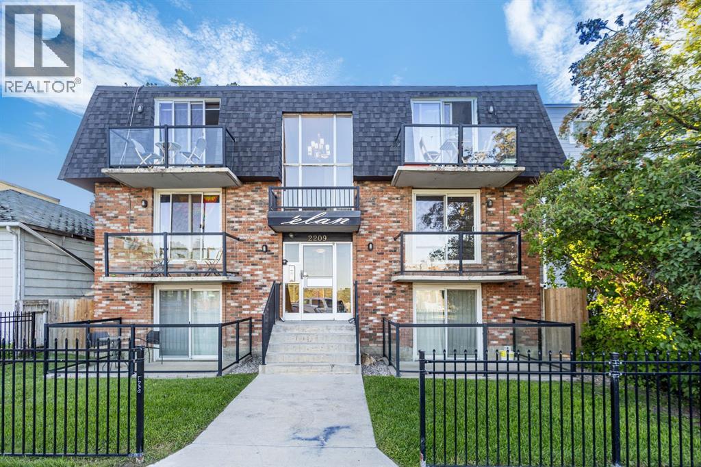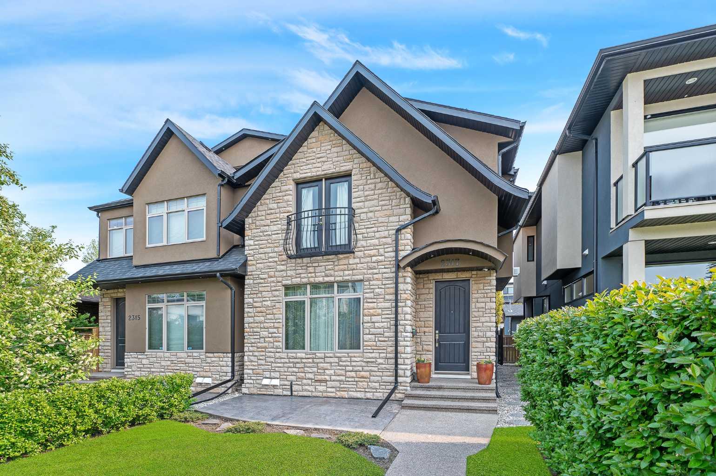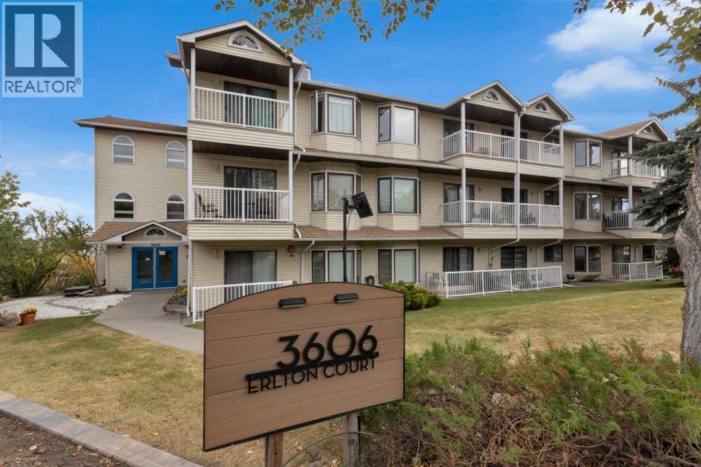
3606 Erlton Court Sw Unit 204
3606 Erlton Court Sw Unit 204
Highlights
Description
- Home value ($/Sqft)$319/Sqft
- Time on Housefulnew 3 hours
- Property typeSingle family
- Neighbourhood
- Median school Score
- Year built1981
- Mortgage payment
Discover your new home in the heart of Parkhill! This charming 2-bedroom, 1 updated bath condo offers an open floor plan with a functional all white kitchen with newer cabinets, appliances, and a surprising amount of counter space and storage. Stylish newer laminate plank flooring that enhances the spacious living/dining and bedroom areas. Fresh paint throughout in designer white tones. The primary bedroom features a sunny bay window, sunrise views and generous closet space, while the similar size second bedroom is ideal for guests or a home office. Step out onto the east-facing balcony for your sunrise morning coffee. In-suite laundry with full size Electrolux washer dryer & storage a heated underground parking stall, and bike storage in the parkade. Situated near trendy 4th Street Mission District shops and restaurants, schools, MNP Centre, Elbow River paths, easy access to Macleod transportation routes and just a short walk to the 39th Avenue train station or walk to Stampede Park! This condo offers exceptional convenience. A stable well kept and well managed non-smoking complex with immediate possession available! Don't miss this opportunity to own a centrally located condo in Parkhill. Just move in, relax and enjoy! NOTE: Condo fees $557 include heat water & sewer! (id:63267)
Home overview
- Cooling None
- Heat type Baseboard heaters
- # total stories 3
- Construction materials Wood frame
- Fencing Not fenced
- # parking spaces 1
- Has garage (y/n) Yes
- # full baths 1
- # total bathrooms 1.0
- # of above grade bedrooms 2
- Flooring Ceramic tile, laminate
- Community features Pets allowed with restrictions
- Subdivision Parkhill
- View View
- Lot desc Landscaped
- Lot size (acres) 0.0
- Building size 784
- Listing # A2262453
- Property sub type Single family residence
- Status Active
- Dining room 2.871m X 2.21m
Level: Main - Kitchen 2.972m X 2.871m
Level: Main - Primary bedroom 4.801m X 2.691m
Level: Main - Bathroom (# of pieces - 4) Measurements not available
Level: Main - Bedroom 4.267m X 2.591m
Level: Main - Laundry 2.185m X 1.548m
Level: Main - Living room 5.462m X 3.149m
Level: Main
- Listing source url Https://www.realtor.ca/real-estate/28964238/204-3606-erlton-court-sw-calgary-parkhill
- Listing type identifier Idx

$-108
/ Month

