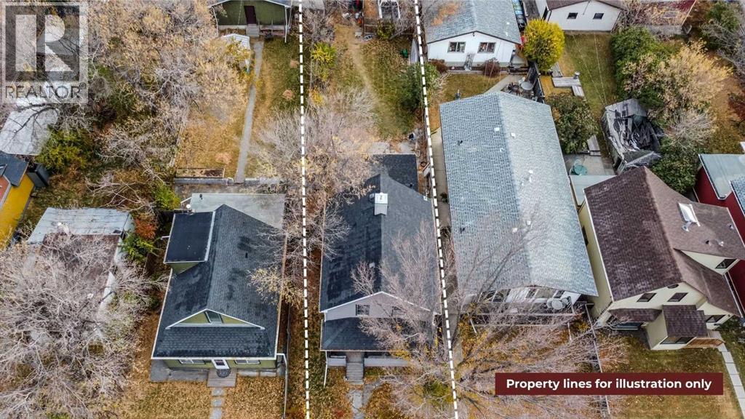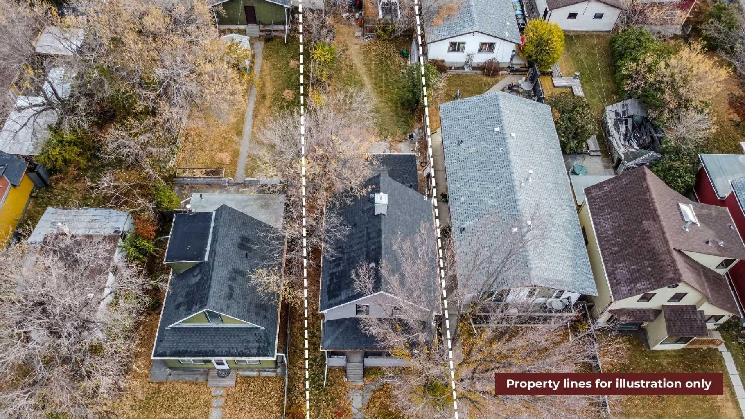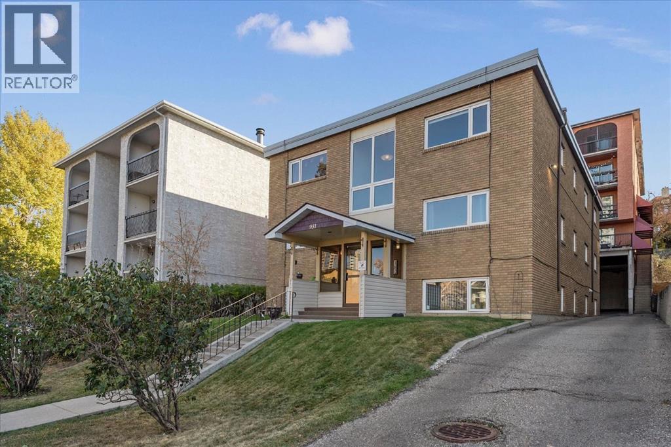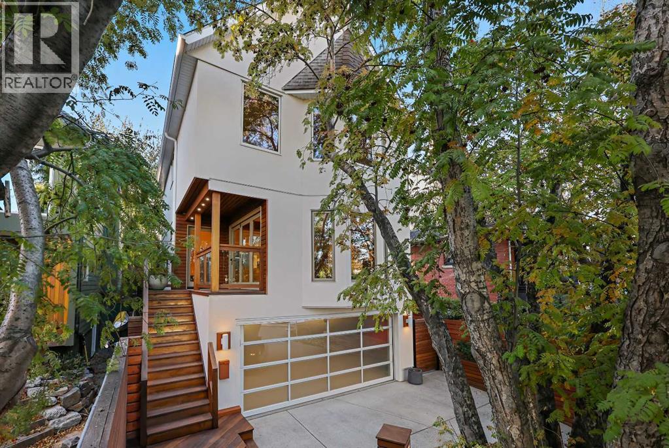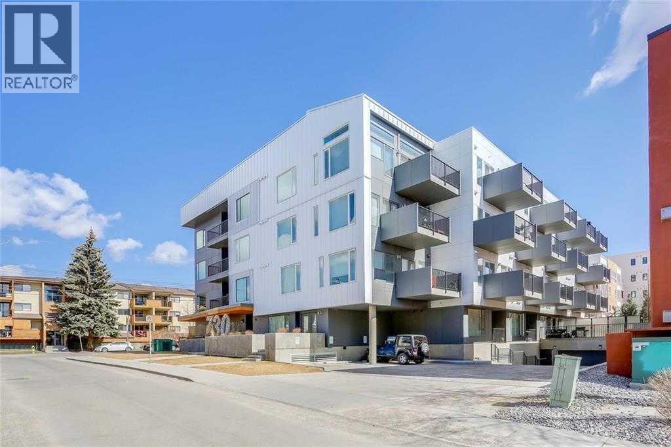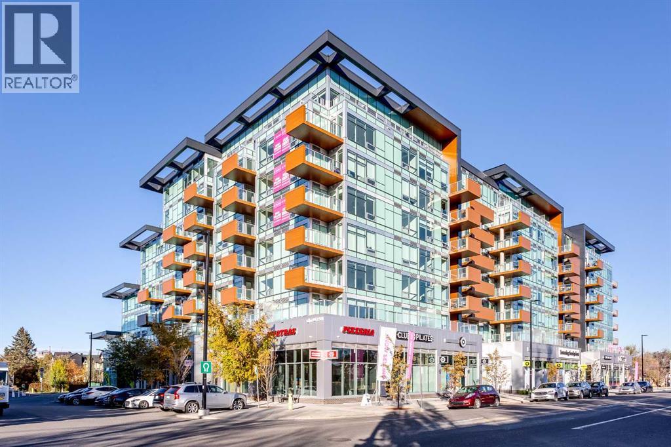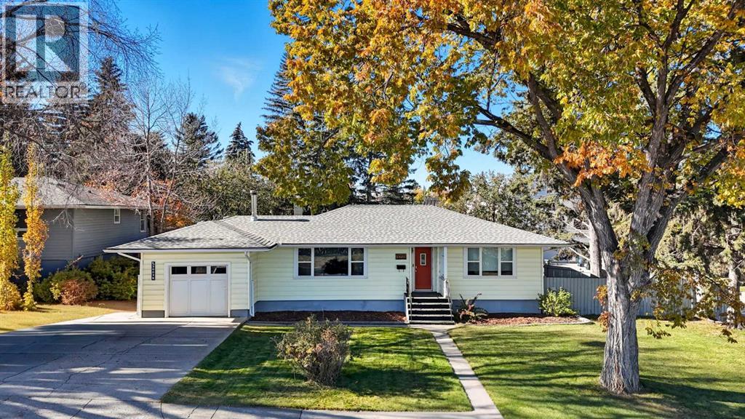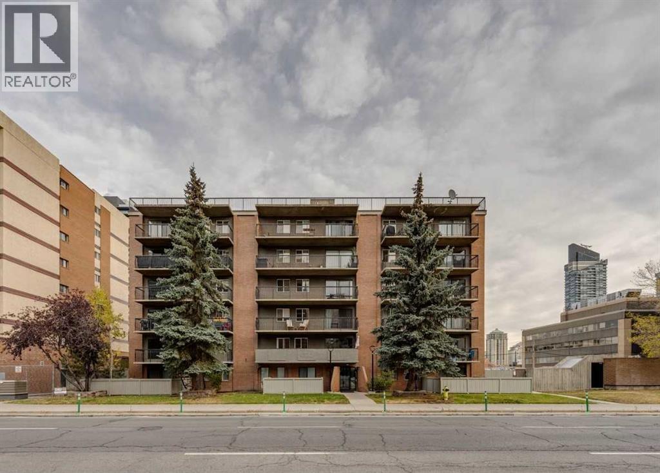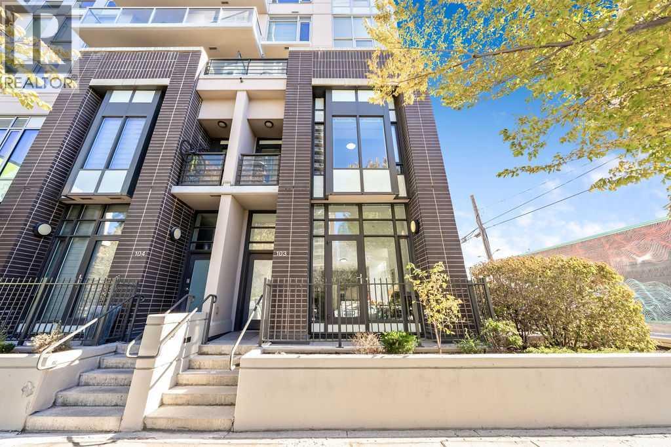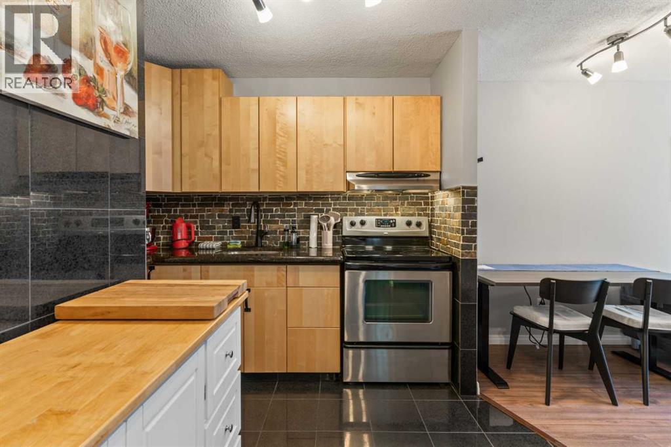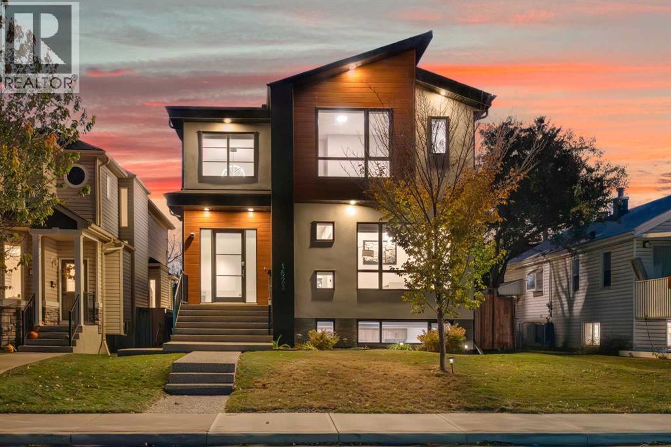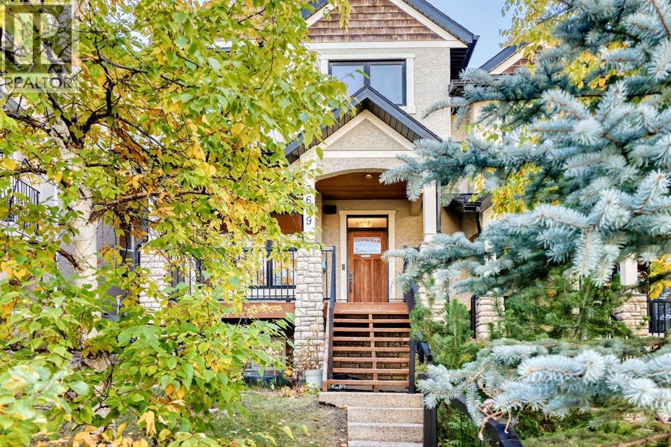
Highlights
Description
- Home value ($/Sqft)$527/Sqft
- Time on Housefulnew 16 hours
- Property typeSingle family
- Neighbourhood
- Median school Score
- Lot size3,477 Sqft
- Year built2007
- Garage spaces2
- Mortgage payment
This might be your last chance to own a nearly 2600 sqf living space inner-city infill in the highly desirable community of Parkhill for under $1 million! Experience the best of both worlds : walk or bike to work downtown, and when you come home, the Elbow River and Stanley Park are just a stone’s throw away, offering endless outdoor activities and natural beauty right at your doorstep.With nearly 2,600 square feet of living space, this home features 4 bedrooms and 3.5 baths, combining urban convenience with modern comfort. Enjoy 9-ft ceilings on both the main floor and the fully developed basement, in-floor heating in all bathrooms, and 3-way fireplaces in both the living room and primary suite for cozy winter evenings. The newly refinished SOLID WOOD floors, BRAND NEW carpet, and fresh professional paint throughout the main and upper levels give the home a bright, move-in-ready feel.The oversized west-facing deck and spacious backyard are perfect for summer gatherings — a rare luxury in the inner city. You’ll love the unbeatable location: steps to Stanley Park and the Elbow River pathway, a short walk to the C-Train, Stampede Park, trendy 4th Street shops, and top-rated schools including Rideau Park (K–9) and Western Canada High School.No condo or HOA fees — enjoy true inner-city living with space, style, and nature all around. (id:63267)
Home overview
- Cooling Central air conditioning
- Heat source Natural gas
- Heat type Forced air
- # total stories 2
- Construction materials Wood frame
- Fencing Fence
- # garage spaces 2
- # parking spaces 2
- Has garage (y/n) Yes
- # full baths 3
- # half baths 1
- # total bathrooms 4.0
- # of above grade bedrooms 4
- Flooring Carpeted, hardwood, tile
- Has fireplace (y/n) Yes
- Subdivision Parkhill
- Lot dimensions 323
- Lot size (acres) 0.07981221
- Building size 1870
- Listing # A2264912
- Property sub type Single family residence
- Status Active
- Other 1.777m X 2.871m
Level: 2nd - Laundry 1.652m X 2.947m
Level: 2nd - Bedroom 3.709m X 2.996m
Level: 2nd - Bedroom 4.343m X 2.996m
Level: 2nd - Primary bedroom 4.395m X 3.557m
Level: 2nd - Bathroom (# of pieces - 5) 4.673m X 2.438m
Level: 2nd - Bathroom (# of pieces - 4) 1.5m X 2.387m
Level: 2nd - Other 4.572m X 5.919m
Level: Basement - Bedroom 4.09m X 3.072m
Level: Basement - Bathroom (# of pieces - 4) 3.277m X 1.5m
Level: Basement - Wine cellar 1.676m X 1.5m
Level: Basement - Dining room 3.1m X 4.444m
Level: Main - Other 3.481m X 2.691m
Level: Main - Other 5.029m X 3.328m
Level: Main - Bathroom (# of pieces - 2) 1.753m X 1.5m
Level: Main - Living room 4.063m X 5.41m
Level: Main
- Listing source url Https://www.realtor.ca/real-estate/29001835/3609-parkhill-street-sw-calgary-parkhill
- Listing type identifier Idx

$-2,629
/ Month

