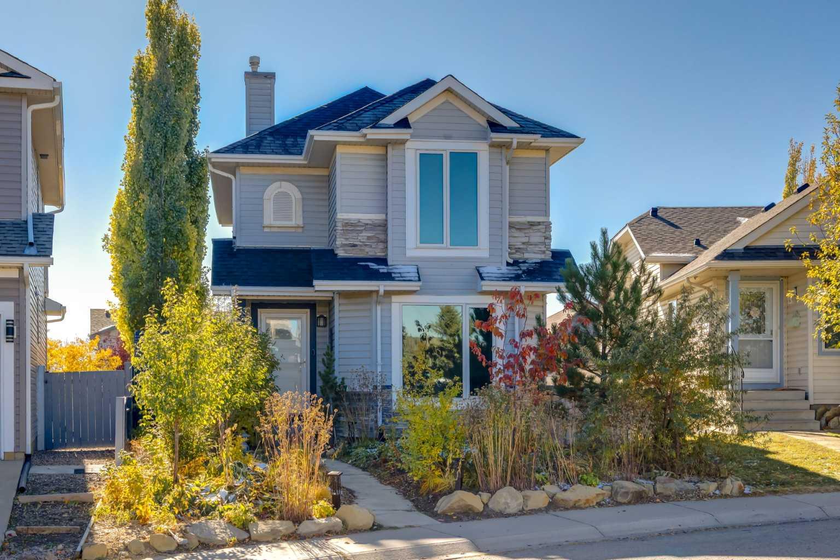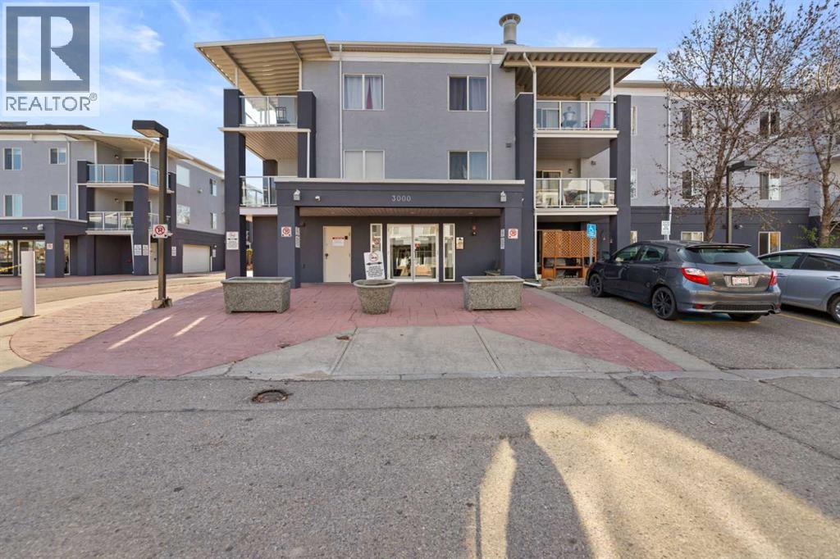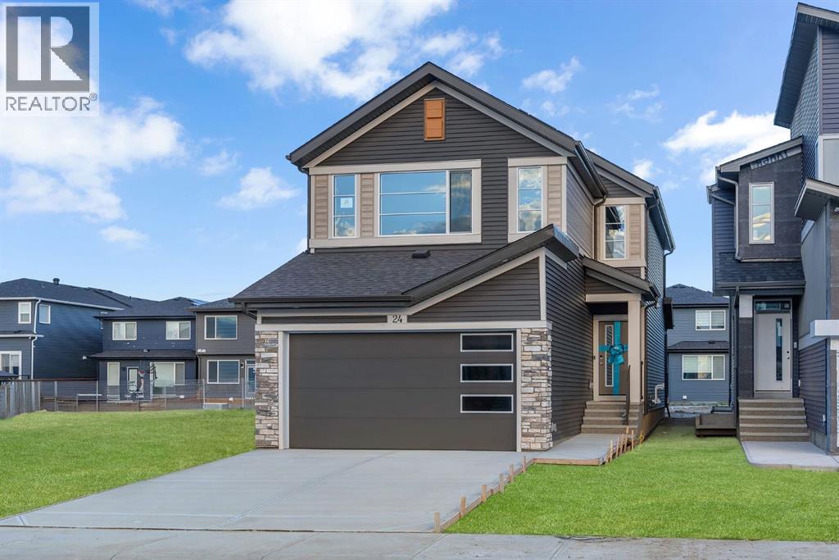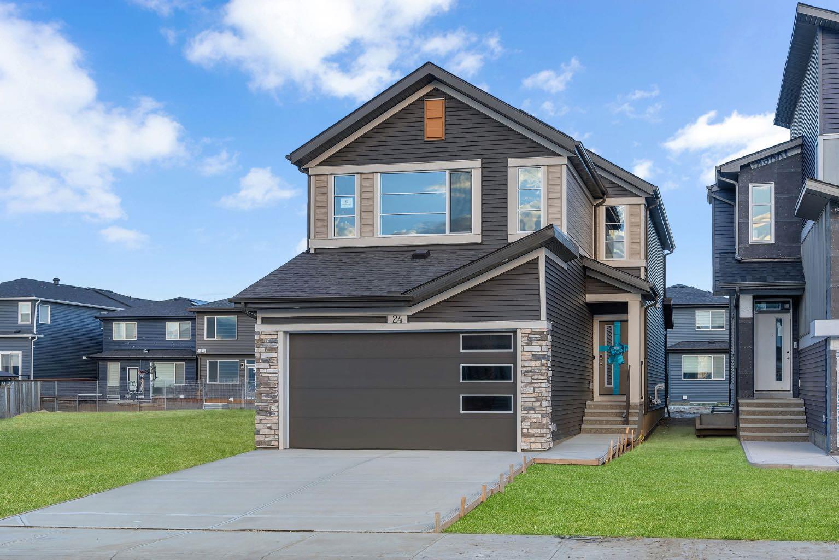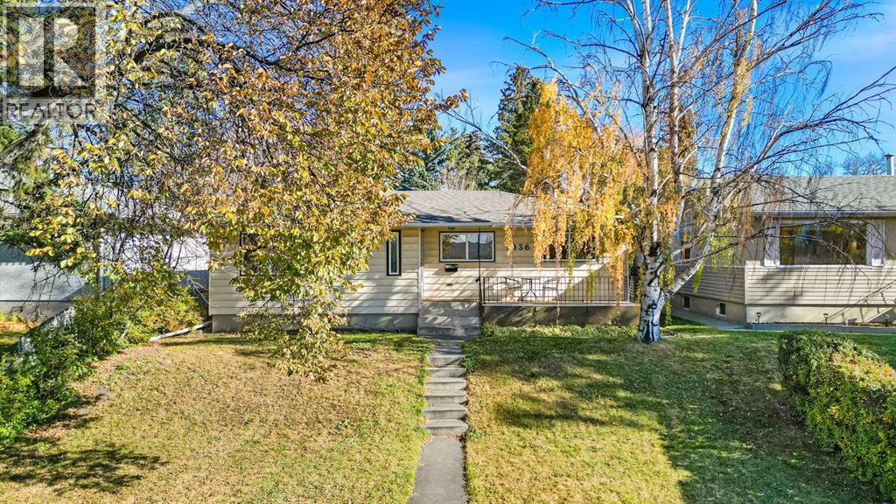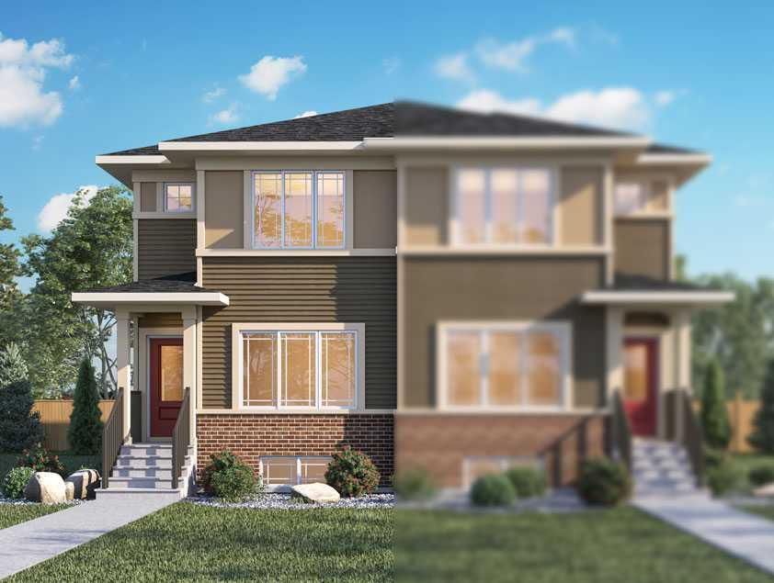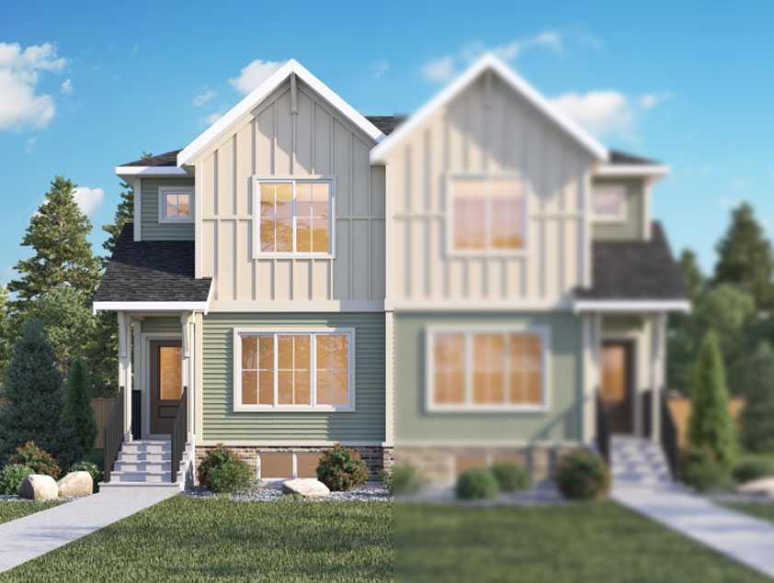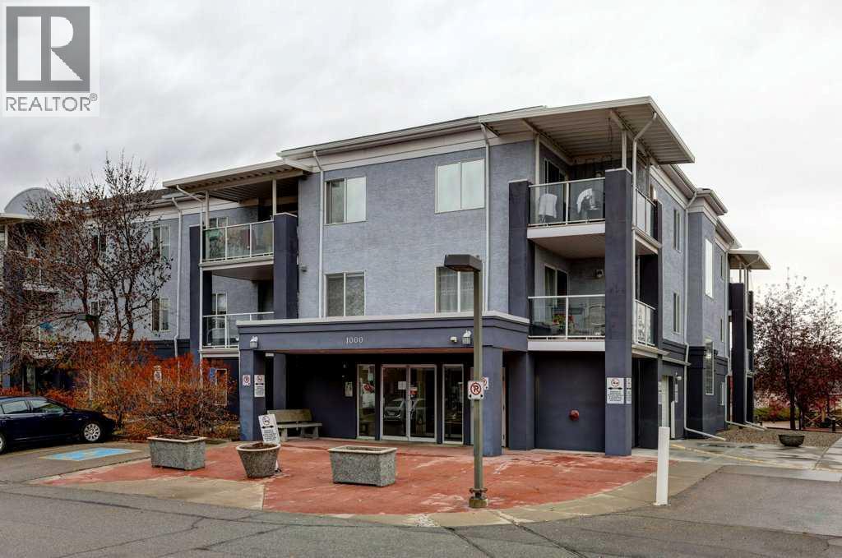- Houseful
- AB
- Calgary
- Martindale
- 361 Martinwood Pl NE
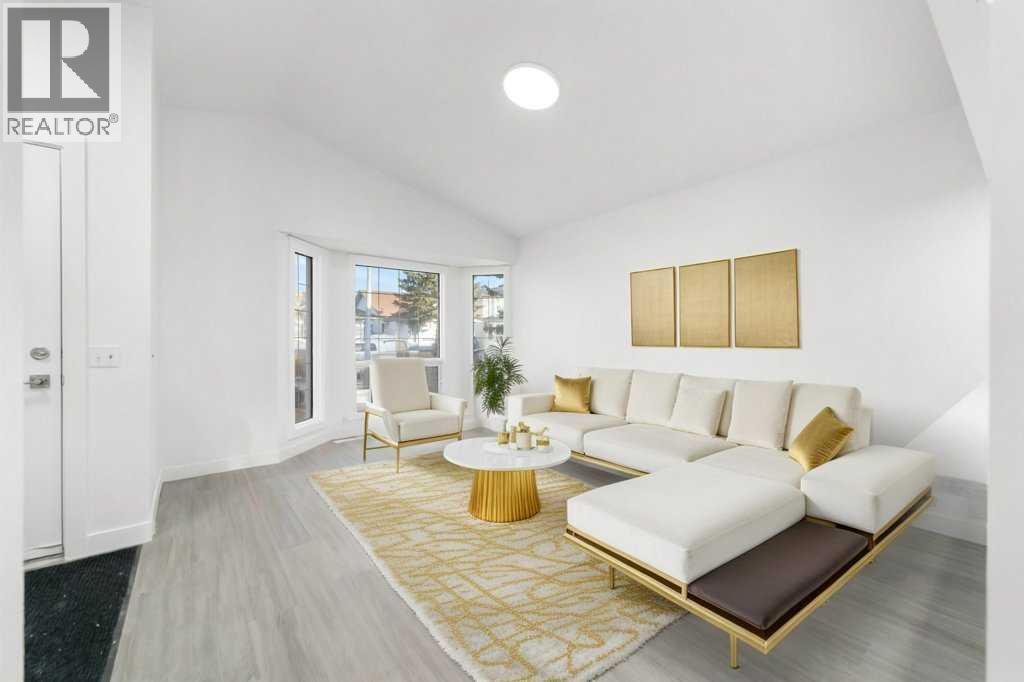
Highlights
Description
- Home value ($/Sqft)$543/Sqft
- Time on Houseful118 days
- Property typeSingle family
- Style4 level
- Neighbourhood
- Median school Score
- Year built1992
- Mortgage payment
Welcome to this extensively renovated, beautiful 4 Level split house featuring 2 bedroom Illegal suite, separate laundry, new TANKLESS hot water system, New Plumbing (PEX), total of 5 bedrooms, 4 FULL BATHROOMS, new flooring, lighting fixtures, paint, bathrooms, doors and a lot more to explore. At the entrance, You're welcomed with a large living area with a vaulted ceiling, a separate dining area, and a large kitchen with an Island. At the upper level you have 2 bedrooms and 2 full bathrooms, including a primary bedroom which has its own 3pc ensuite and a walk-in closet. 3rd level featuring a full bedroom with 4pc ensuite and a stacked laundry for the upper level residents. Another part of 3rd level has its own separate entrance to the illegal suite featuring a kitchen, a living area and a separate dining area. 4th level has 2 large bedrooms, a 3pc common bathroom and a stacked laundry. This spacious house clicks all your checkboxes and perfectly aligned for a first time home buyer or an Investor. Don't miss this out as this is not going to last Longer! Some of the pictures are virtually staged. (id:63267)
Home overview
- Cooling None
- Heat type Forced air
- Construction materials Wood frame
- Fencing Fence
- # parking spaces 4
- # full baths 4
- # total bathrooms 4.0
- # of above grade bedrooms 5
- Flooring Vinyl plank
- Subdivision Martindale
- Directions 2146981
- Lot dimensions 3536.75
- Lot size (acres) 0.08310033
- Building size 1050
- Listing # A2234133
- Property sub type Single family residence
- Status Active
- Bathroom (# of pieces - 3) 5.42m X 7.83m
Level: Basement - Bedroom 9.08m X 12.17m
Level: Basement - Furnace 5.42m X 5.67m
Level: Basement - Bedroom 8.42m X 13.58m
Level: Basement - Kitchen 9.5m X 5.33m
Level: Lower - Bathroom (# of pieces - 4) 4.92m X 10.42m
Level: Lower - Bedroom 12.58m X 16.25m
Level: Lower - Living room 10m X 10.25m
Level: Lower - Kitchen 10.5m X 9.33m
Level: Main - Dining room 8.42m X 8.17m
Level: Main - Living room 16.58m X 16.25m
Level: Main - Bedroom 10.17m X 11.33m
Level: Upper - Bathroom (# of pieces - 4) 4.92m X 8.42m
Level: Upper - Primary bedroom 13.58m X 12.92m
Level: Upper - Bathroom (# of pieces - 3) 5m X 8.17m
Level: Upper
- Listing source url Https://www.realtor.ca/real-estate/28514607/361-martinwood-place-ne-calgary-martindale
- Listing type identifier Idx

$-1,520
/ Month

