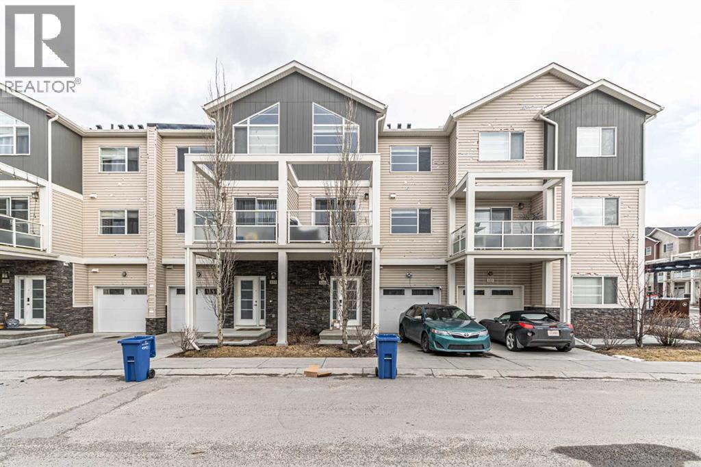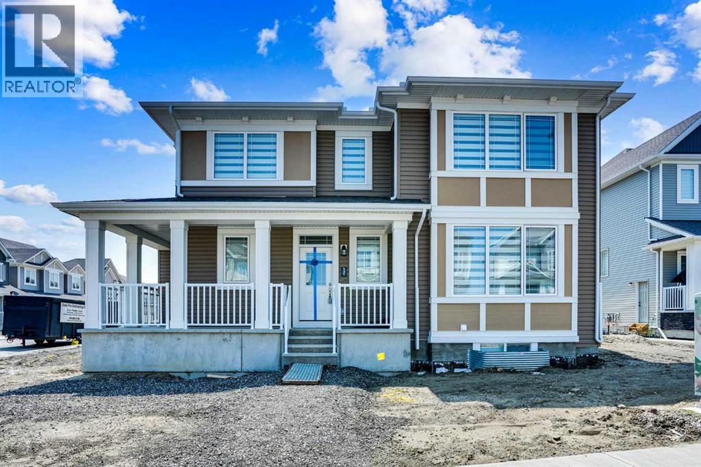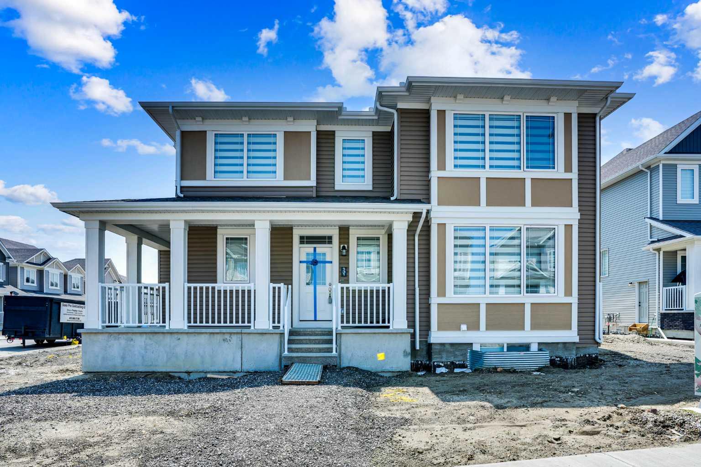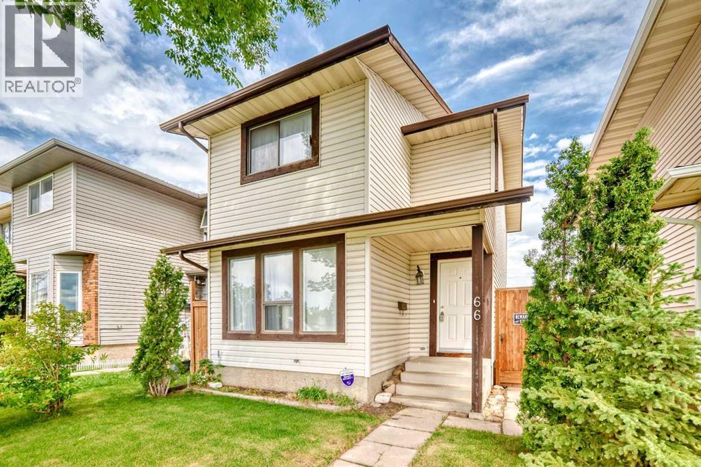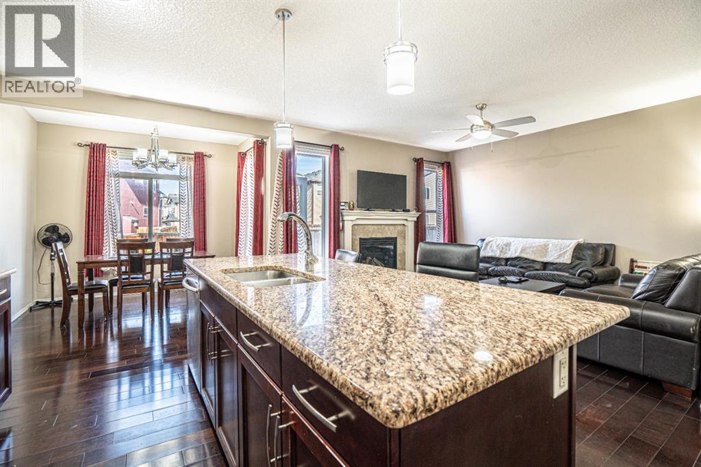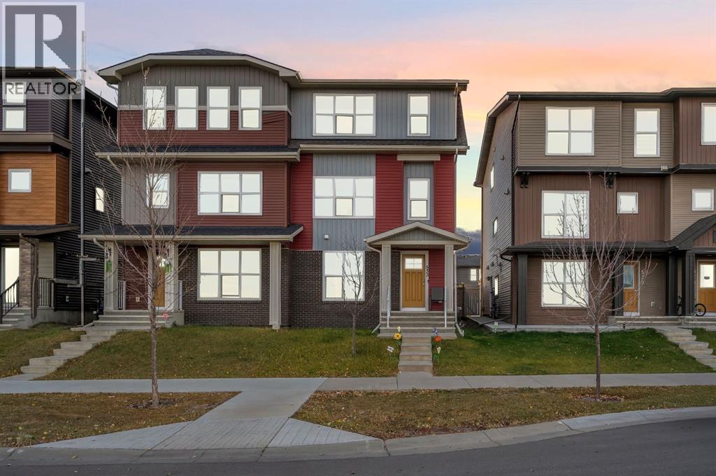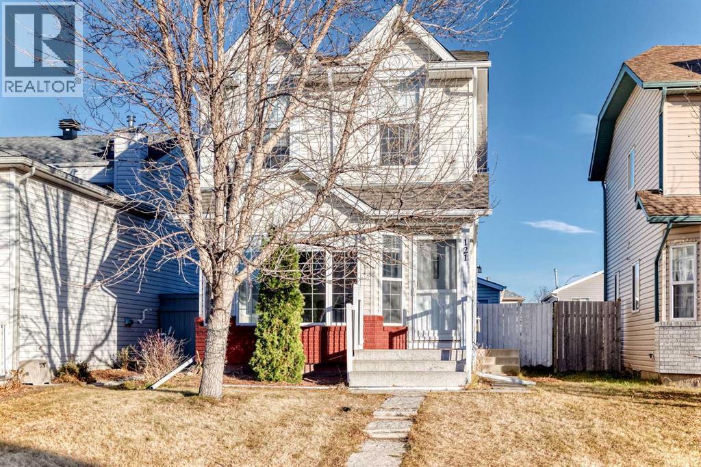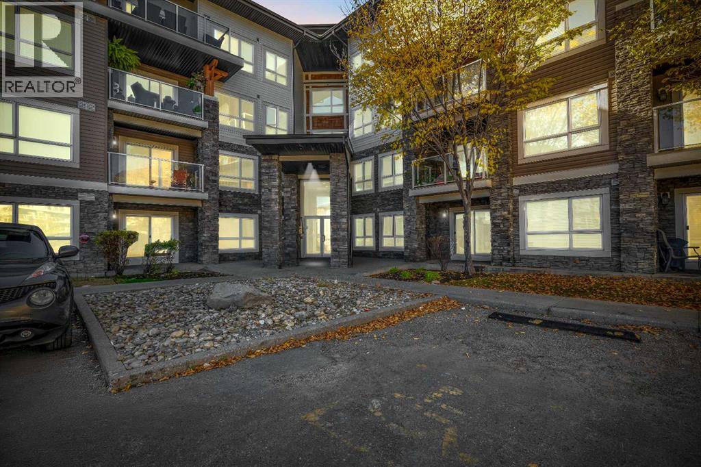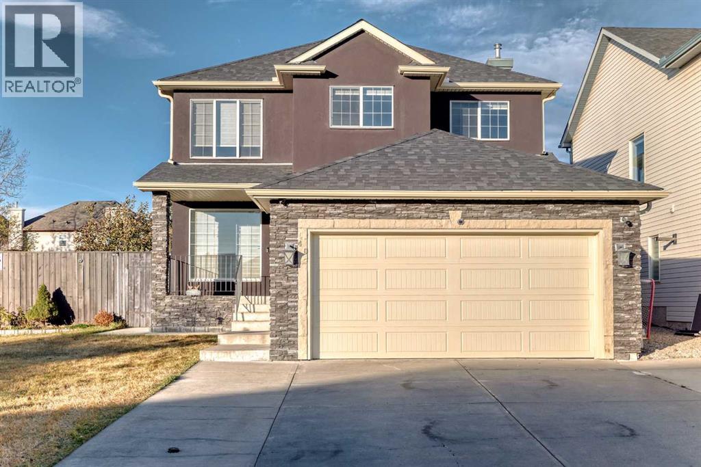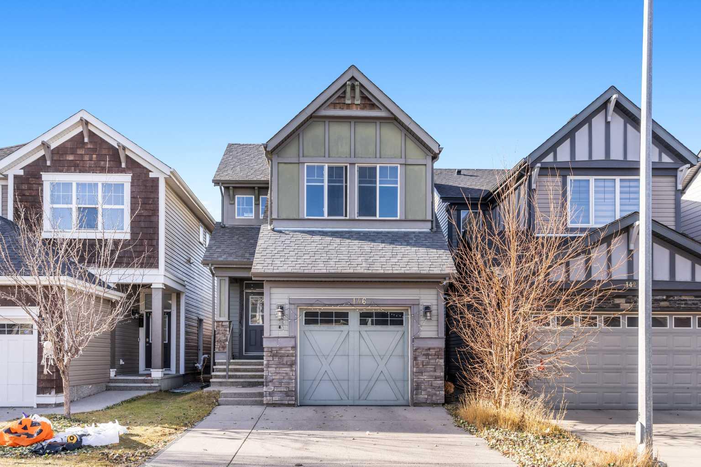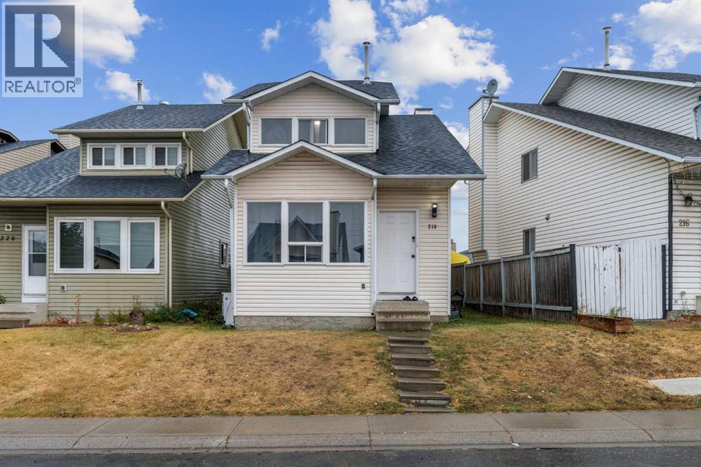- Houseful
- AB
- Calgary
- Cornerstone
- 3611 Cornerstone Blvd NE
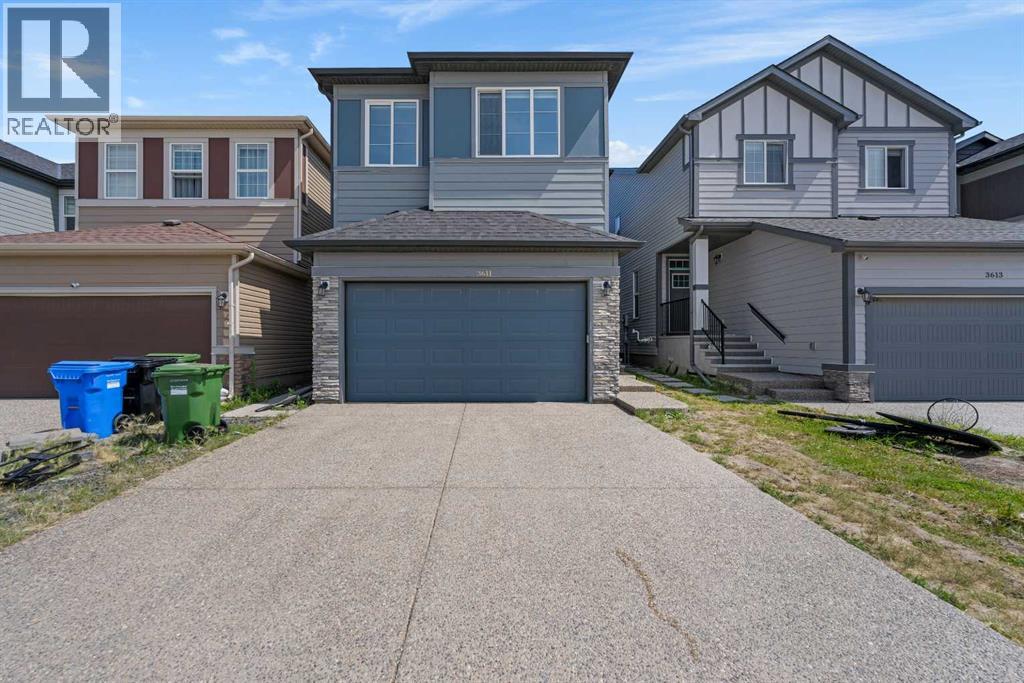
Highlights
Description
- Home value ($/Sqft)$360/Sqft
- Time on Houseful89 days
- Property typeSingle family
- Neighbourhood
- Median school Score
- Lot size3,280 Sqft
- Year built2023
- Garage spaces2
- Mortgage payment
Welcome to this exceptional, fully upgraded home in the sought-after community of Cornerstone! Boasting over 3,100+ sqft of developed living space, this beautifully designed property features 7 bedrooms, 5 full bathrooms including a main floor bedroom with full bath—perfect for guests or multigenerational living. This property combines luxury, functionality, and income potential in one perfect package.The main floor welcomes you with 9-foot ceilings and oversized windows that flood the space with natural light. A well-thought-out layout includes a spacious bedroom and full bath—ideal for guests or multi-generational living. The chef-inspired kitchen is a true showstopper, featuring premium stainless steel appliances, quartz countertops, ceiling-height cabinetry, subway tile backsplash, a chimney-style hood fan, and an extended island. A separate spice kitchen equipped with a gas stove, range hood, and walk-in pantry adds convenience and flair for those who love to cook. The elegant living room boasts a striking floor-to-ceiling marble tile fireplace with a custom mantle, while the adjacent dining area offers plenty of space for family meals and entertaining.Upstairs, you'll find the rare luxury of two generously sized primary bedrooms, each with its own private ensuite and walk-in closet—perfect for larger or extended families. Two additional bedrooms, a full 4-piece bathroom, a large bonus room, and a convenient upstairs laundry room provide both comfort and practicality for busy households.The fully finished legal basement suite (~800 SQ FT) offers incredible versatility and value. With its own private entrance, the suite includes two bedrooms, a full kitchen, a spacious living/dining area, a full bathroom, and separate laundry. Upgraded appliances such as a French door fridge with ice and water dispenser and a steam washer and dryer add to the comfort and independence of the space—ideal for rental income or extended family.Additional features include a double attached garage with ample storage, and a prime location with quick access to bus route 136 (in front of the home), major highways, and Calgary International Airport. Meticulously maintained by its original owners and loaded with high-end upgrades, this home truly checks all the boxes — style, space, income potential, and location. Don't miss out on this rare opportunity in one of NE Calgary’s fastest-growing communities. (id:63267)
Home overview
- Cooling See remarks
- Heat type Central heating, high-efficiency furnace, other, forced air
- # total stories 2
- Construction materials Poured concrete
- Fencing Not fenced
- # garage spaces 2
- # parking spaces 4
- Has garage (y/n) Yes
- # full baths 5
- # total bathrooms 5.0
- # of above grade bedrooms 7
- Flooring Carpeted, ceramic tile, vinyl plank
- Has fireplace (y/n) Yes
- Subdivision Cornerstone
- Lot dimensions 304.72
- Lot size (acres) 0.075295284
- Building size 2279
- Listing # A2245628
- Property sub type Single family residence
- Status Active
- Bedroom 3.633m X 3.252m
Level: 2nd - Bonus room 3.987m X 3.658m
Level: 2nd - Laundry 2.539m X 1.625m
Level: 2nd - Primary bedroom 4.852m X 3.658m
Level: 2nd - Bathroom (# of pieces - 5) 3.328m X 3.225m
Level: 2nd - Bathroom (# of pieces - 4) 2.566m X 1.5m
Level: 2nd - Bathroom (# of pieces - 4) 2.591m X 1.524m
Level: 2nd - Bedroom 3.581m X 2.819m
Level: 2nd - Other 3.225m X 1.881m
Level: 2nd - Primary bedroom 4.167m X 2.719m
Level: 2nd - Other 2.819m X 1.957m
Level: Main - Kitchen 4.014m X 2.92m
Level: Main - Bedroom 3.658m X 2.896m
Level: Main - Foyer 3.481m X 2.515m
Level: Main - Bathroom (# of pieces - 4) 2.643m X 1.5m
Level: Main - Other 6.273m X 5.663m
Level: Main - Living room 4.877m X 4.09m
Level: Main - Dining room 2.92m X 2.667m
Level: Main - Bedroom 3.581m X 2.996m
Level: Unknown - Bathroom (# of pieces - 4) 2.387m X 1.524m
Level: Unknown
- Listing source url Https://www.realtor.ca/real-estate/28686907/3611-cornerstone-boulevard-ne-calgary-cornerstone
- Listing type identifier Idx

$-2,187
/ Month

