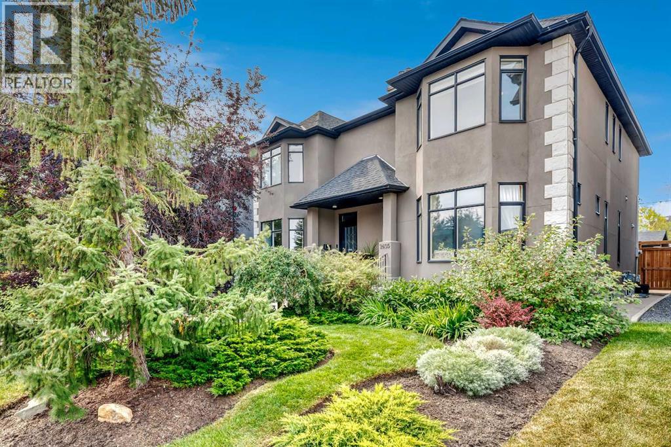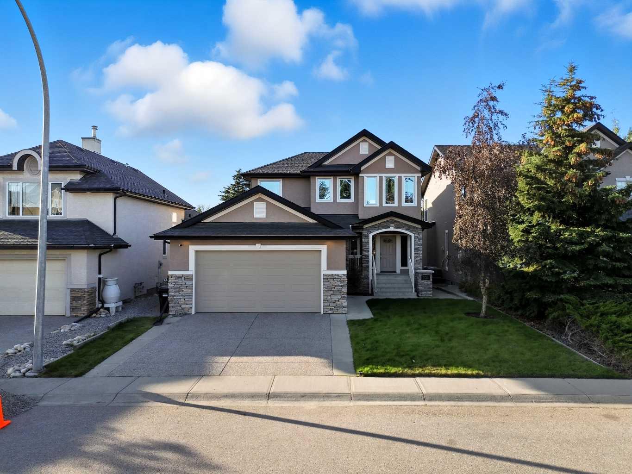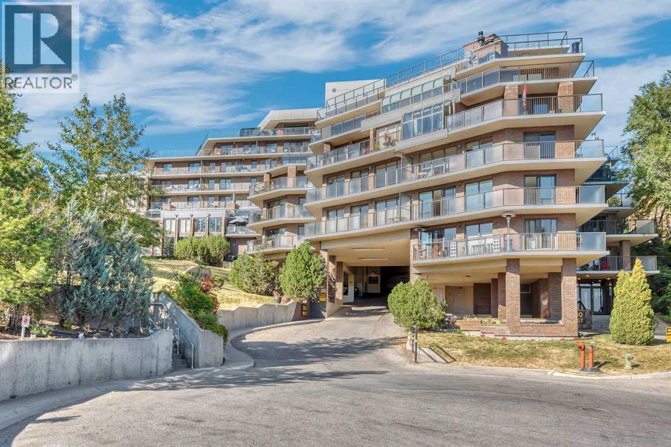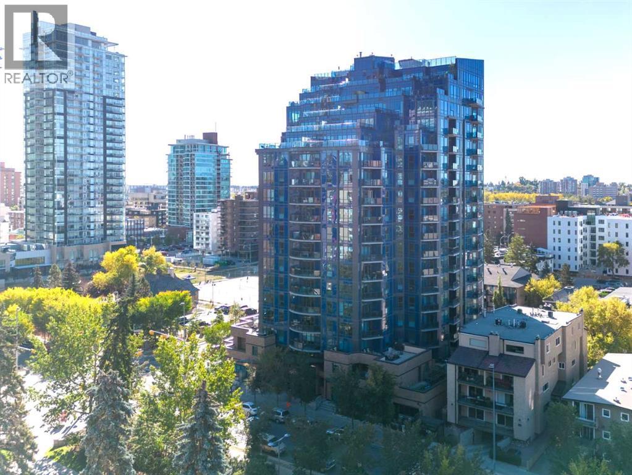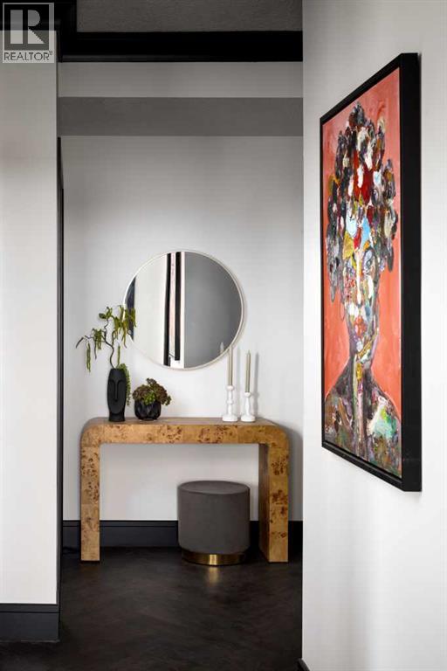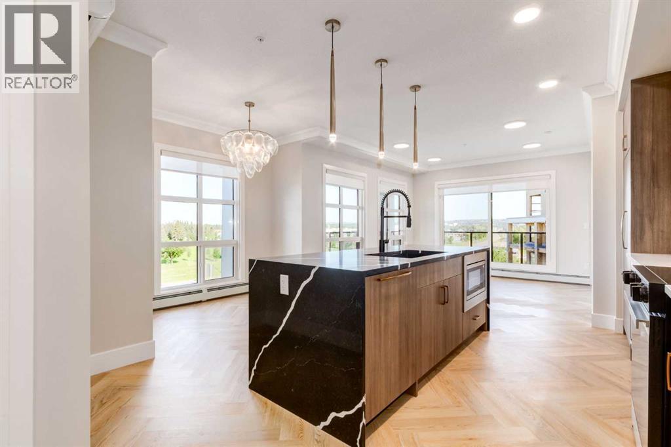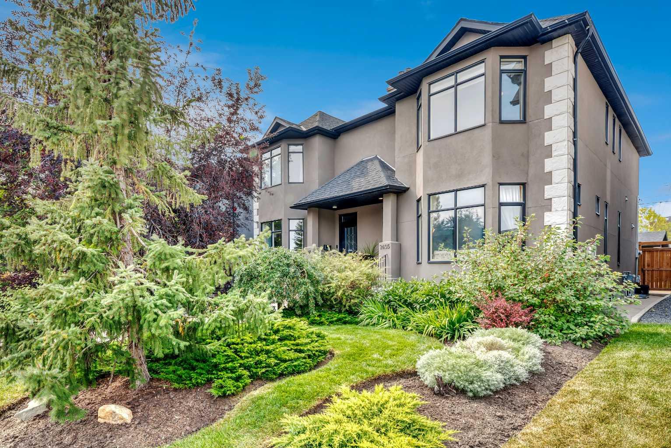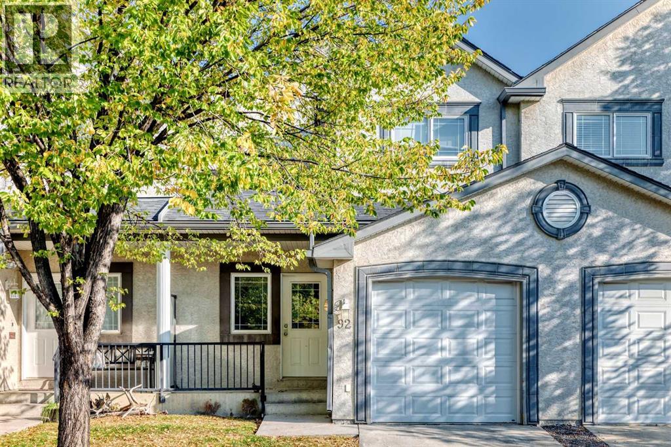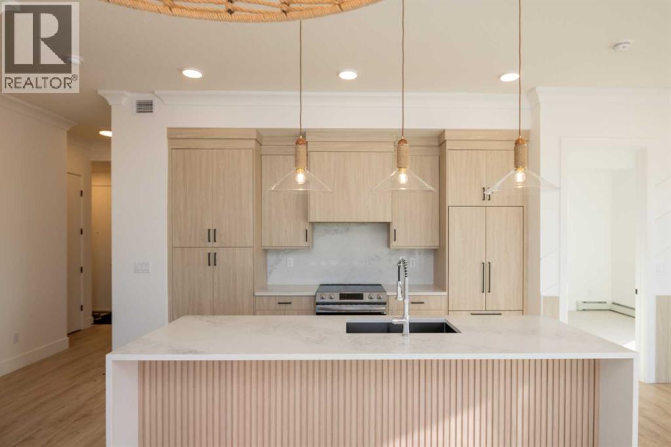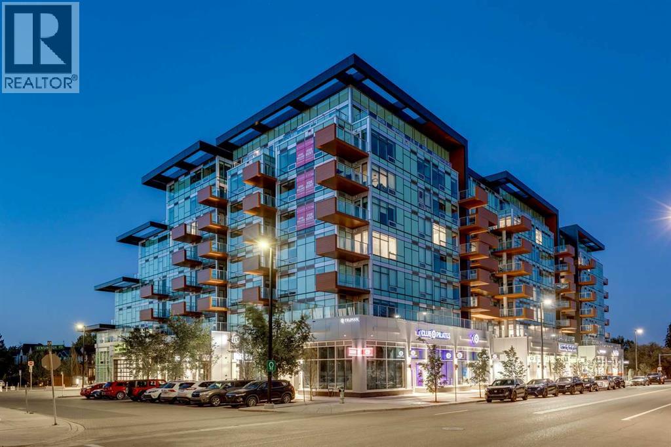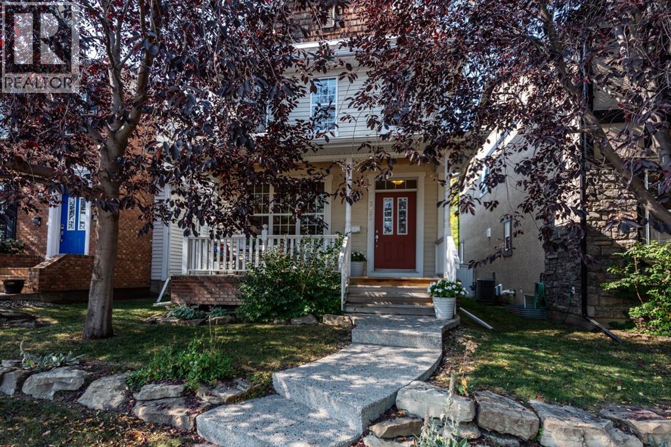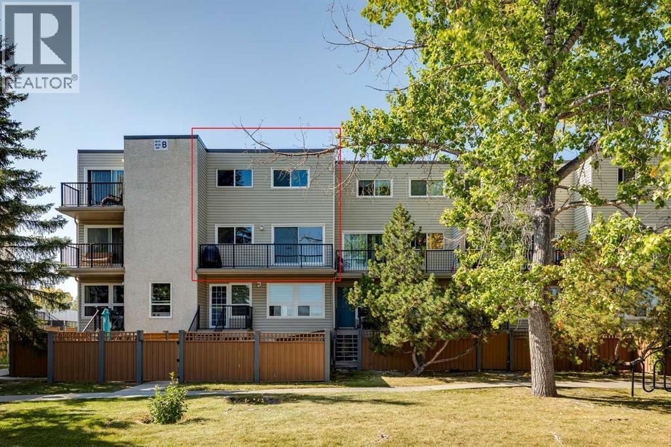
3615 49 Street Nw Unit 203 #b
3615 49 Street Nw Unit 203 #b
Highlights
Description
- Home value ($/Sqft)$316/Sqft
- Time on Housefulnew 7 days
- Property typeSingle family
- StyleMulti-level
- Neighbourhood
- Median school Score
- Year built1978
- Mortgage payment
RARE TWO-LEVEL | TOP FLOOR | WALKABLE VARSITY LOCATION | Welcome to this unique 2 STOREY suite in the highly sought-after community of Varsity. Perfectly positioned on the top floors of a well-managed complex, this 2 BEDROOM, 1 BATHROOM home combines thoughtful design, low-maintenance living, and an UNBEATABLE LOCATION—just steps from Market Mall, University of Calgary, Foothills Hospital, parks, and endless amenities. Inside, you’ll love the BRIGHT and SPACIOUS layout. Thoughtful UPDATES INCLUDE: NEW CARPET, NEW KITCHEN CABINETS & FLOORING and FRESH PAINT, make this home move-in ready while still offering potential to add your personal touch. The main level features an UPDATED KITCHEN with modern, soft close cabinets, along with a dedicated dining area and comfortable living room—ideal for both everyday living and entertaining. Sliding doors lead out to your LARGE BALCONY, overlooking mature trees and a large green space, the perfect spot for morning coffee or summer evenings. Upstairs, you’ll find a PRIMARY BEDROOM plus an additional bedroom ideal for family, guests or office. A 4-PC bathroom and convenient storage area complete the upper floor. Step outside and enjoy easy access to walking paths, the Bow River valley, and Calgary’s bike path system. On the east side, MARKET MALL is just across the street with shops, groceries and restaurants. Varsity continues to be one of Calgary’s most desirable communities, consistently ranked among the city’s best for its unbeatable combination of convenience, green space, and quality of life. Whether you’re a first-time buyer, investor, or looking for a great home close to the University and hospitals, this is an opportunity you don’t want to miss. (id:63267)
Home overview
- Cooling None
- Heat type Baseboard heaters
- # total stories 4
- Construction materials Poured concrete, wood frame
- # parking spaces 1
- # full baths 1
- # total bathrooms 1.0
- # of above grade bedrooms 2
- Flooring Carpeted, vinyl plank
- Community features Pets allowed
- Subdivision Varsity
- Lot size (acres) 0.0
- Building size 744
- Listing # A2244864
- Property sub type Single family residence
- Status Active
- Dining room 2.262m X 2.615m
Level: Main - Living room 4.852m X 3.353m
Level: Main - Kitchen 2.615m X 2.515m
Level: Main - Bathroom (# of pieces - 4) 1.5m X 2.31m
Level: Upper - Bedroom 2.515m X 3.453m
Level: Upper - Primary bedroom 3.225m X 3.911m
Level: Upper
- Listing source url Https://www.realtor.ca/real-estate/28887114/203-3615b-49-street-nw-calgary-varsity
- Listing type identifier Idx

$-168
/ Month

