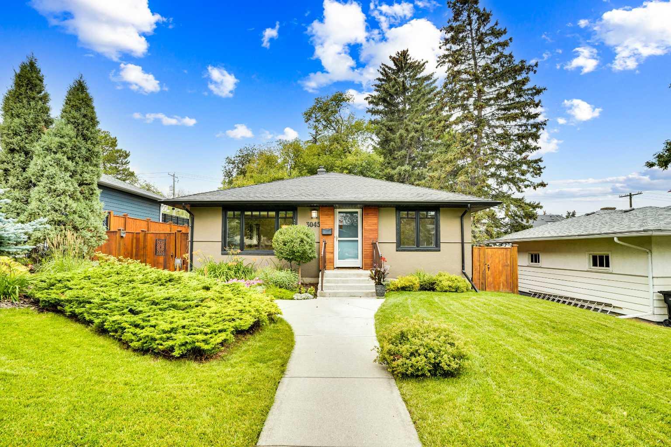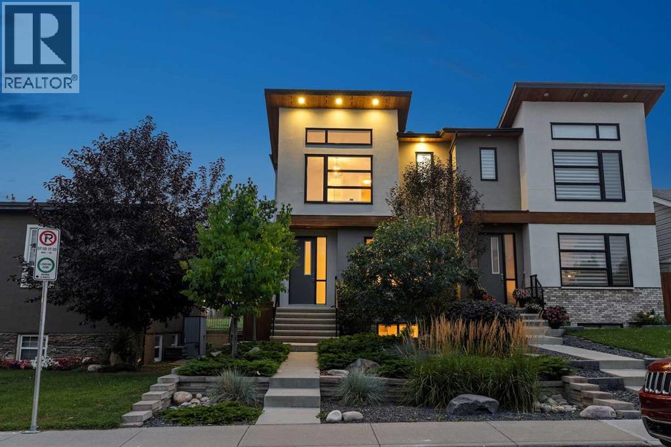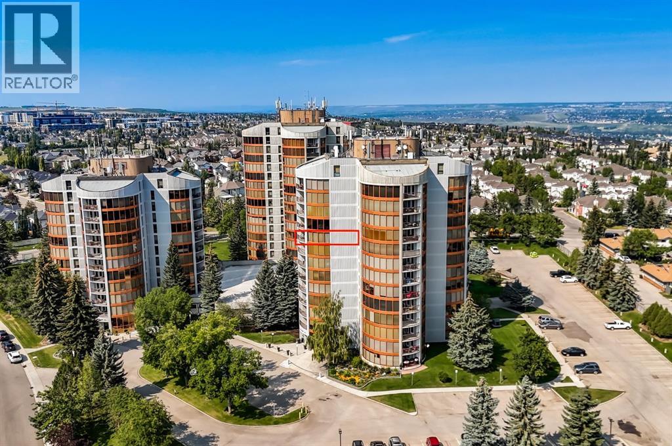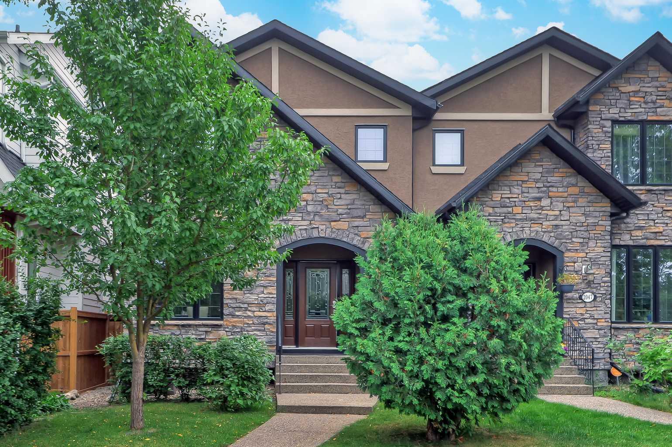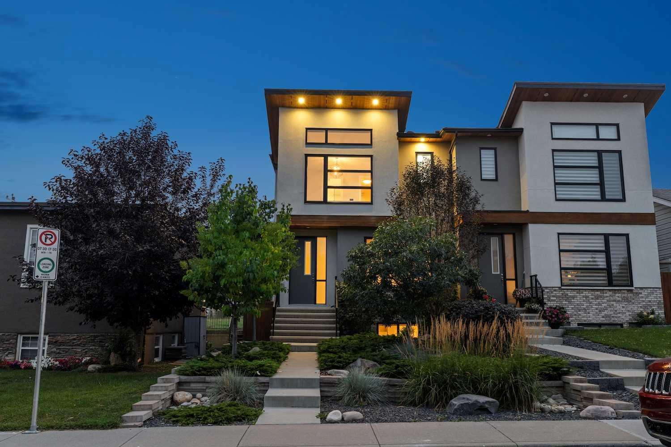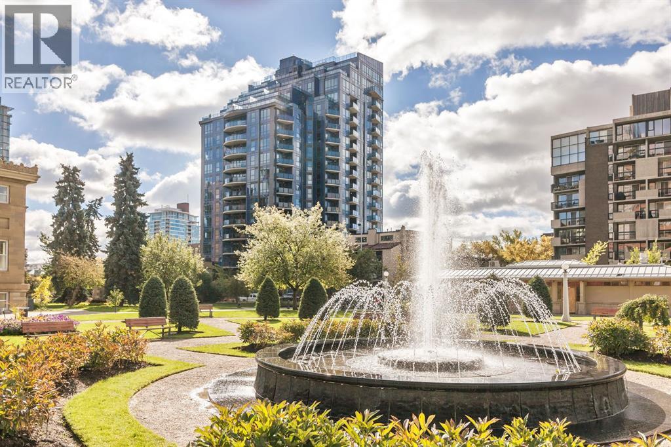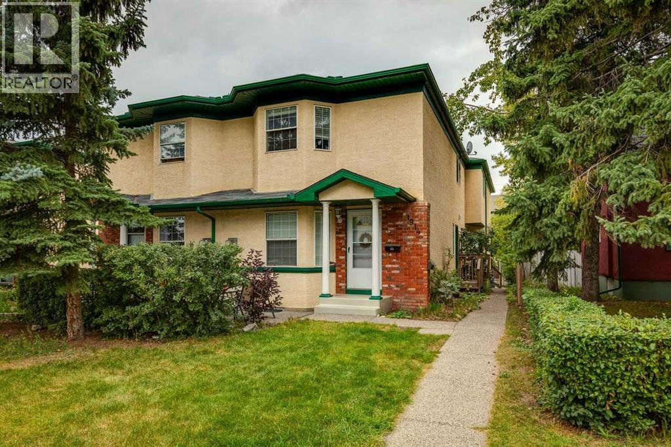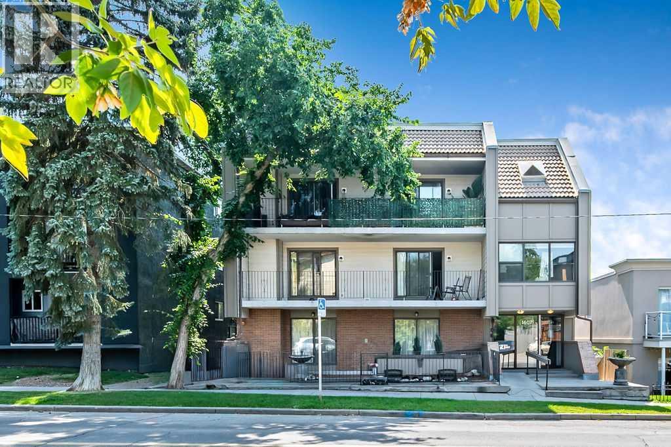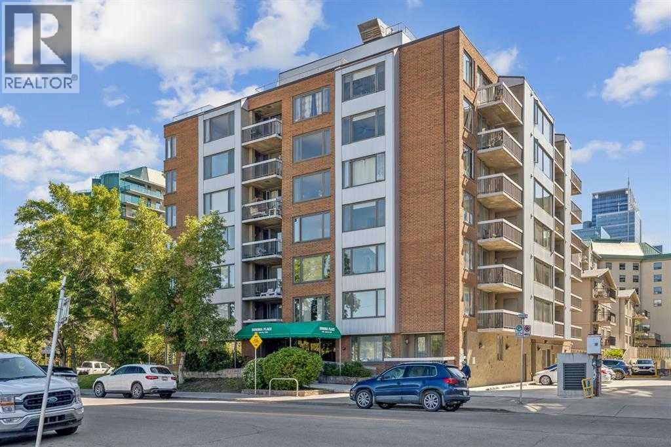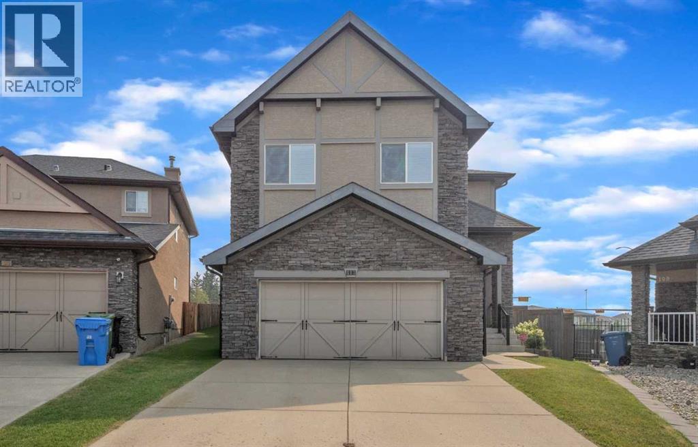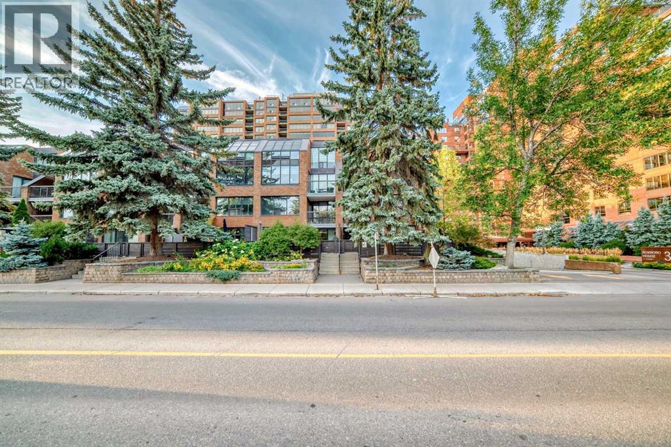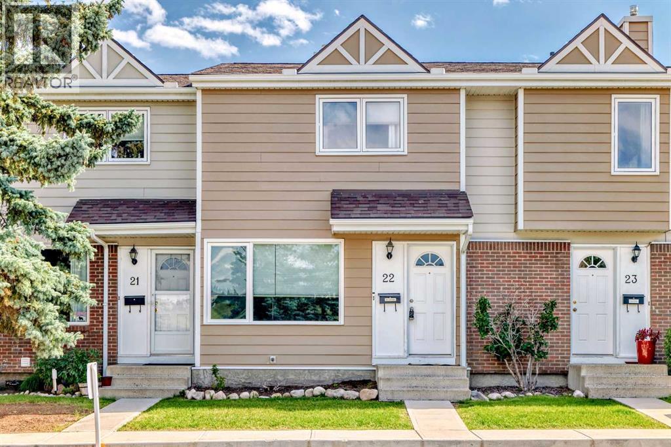
Highlights
Description
- Home value ($/Sqft)$355/Sqft
- Time on Houseful13 days
- Property typeSingle family
- Neighbourhood
- Median school Score
- Year built1979
- Mortgage payment
Homes rarely come available in the well managed Glenbrook Estates !! This updated two bedroom townhouse comes with gorgeous hardwood flooring, high ceilings and large windows that bring in tons of natural sunlight. The spacious kitchen offers ample cupboard/counter space and adjoins a good sized eating area that grants access to a fully fenced backyard with a large patio, perfect for BBQ'ing. Completing the main level is a huge living room plus a formal dining area and front entrance. Upstairs you find an oversized primary bedroom with good closet space plus a 2nd bedroom and 4pc bath. The lower level is partially finished with laminate flooring, laundry area and an open flex space. This home comes with one assigned parking stall out front and lots of visitor parking. Located in the highly sought after community of Glenbrook and surrounded by all amenities including Canadian Tire, grocery stores, shops, restaurants, parks, schools, City transit and easy access to main roadways. Don't miss out on this one !! (id:63267)
Home overview
- Cooling None
- Heat source Natural gas
- Heat type Forced air
- # total stories 2
- Construction materials Wood frame
- Fencing Fence
- # parking spaces 1
- # full baths 1
- # total bathrooms 1.0
- # of above grade bedrooms 2
- Flooring Carpeted, ceramic tile, hardwood
- Community features Pets allowed with restrictions
- Subdivision Glenbrook
- Lot desc Landscaped
- Lot size (acres) 0.0
- Building size 873
- Listing # A2250902
- Property sub type Single family residence
- Status Active
- Bathroom (# of pieces - 4) 2.49m X 1.5m
Level: 2nd - Primary bedroom 3.886m X 3.277m
Level: 2nd - Bedroom 3.962m X 3.048m
Level: 2nd - Other 5.511m X 3.658m
Level: Basement - Furnace 4.52m X 2.719m
Level: Basement - Kitchen 3.048m X 2.566m
Level: Main - Other 2.109m X 1.753m
Level: Main - Living room 4.901m X 3.505m
Level: Main - Dining room 3.048m X 2.615m
Level: Main
- Listing source url Https://www.realtor.ca/real-estate/28768176/22-3620-51-street-sw-calgary-glenbrook
- Listing type identifier Idx

$-453
/ Month

