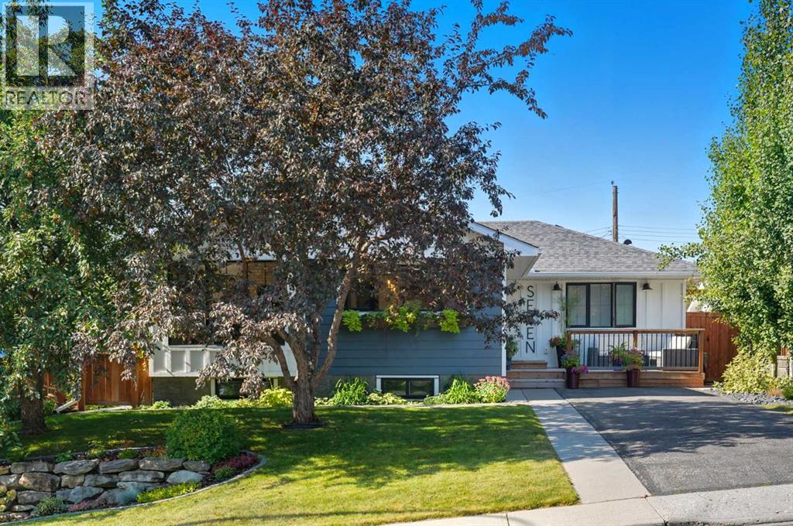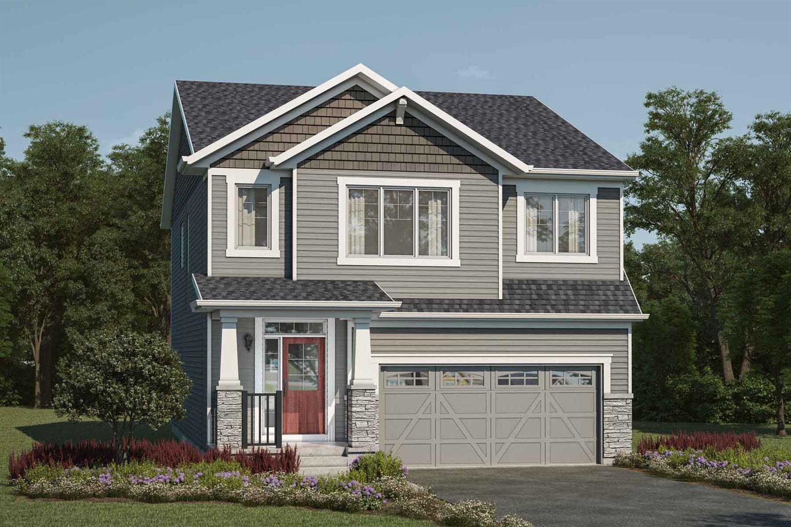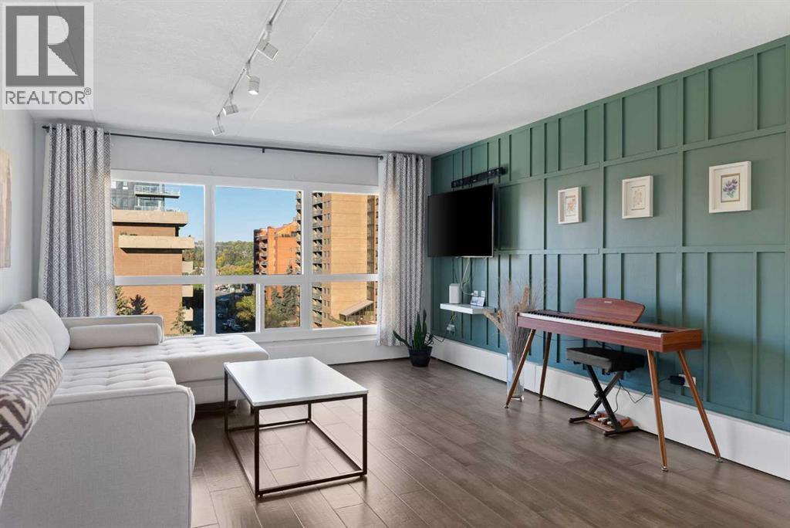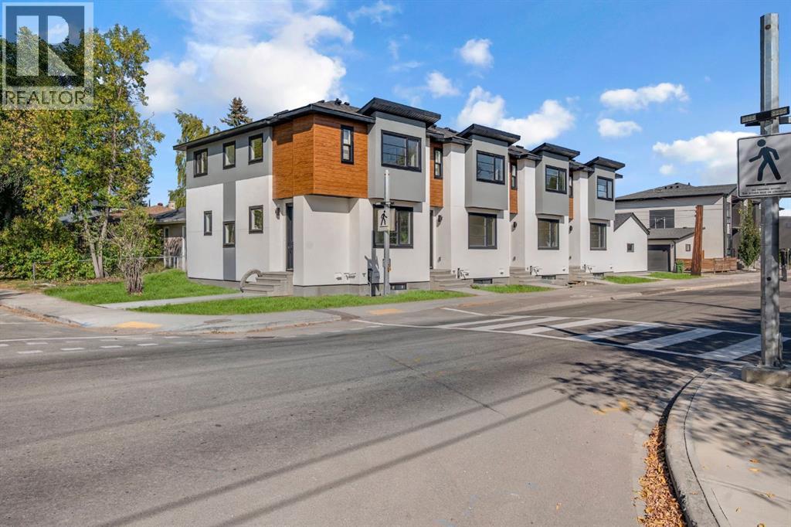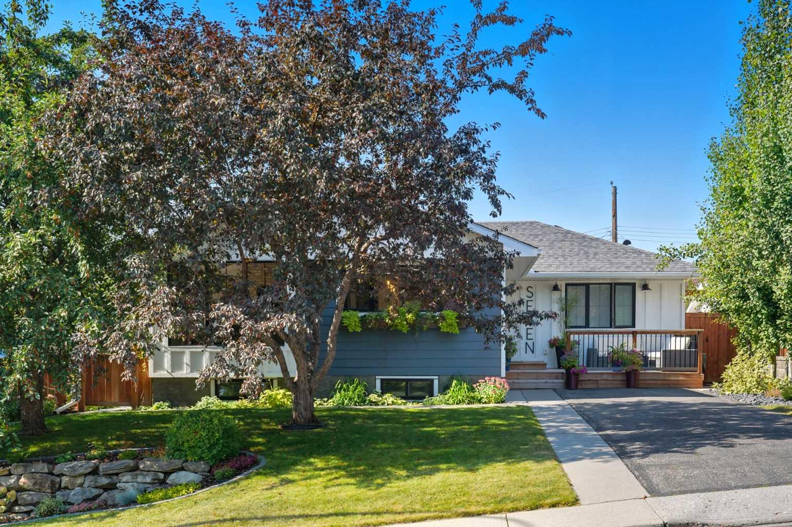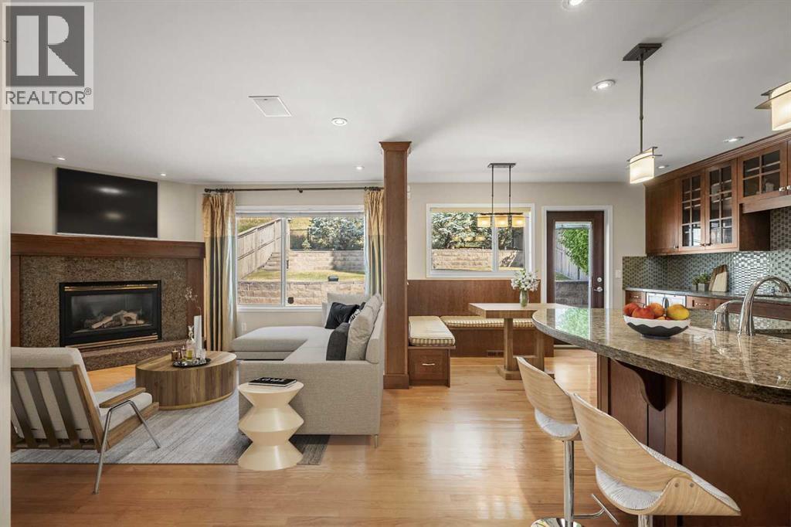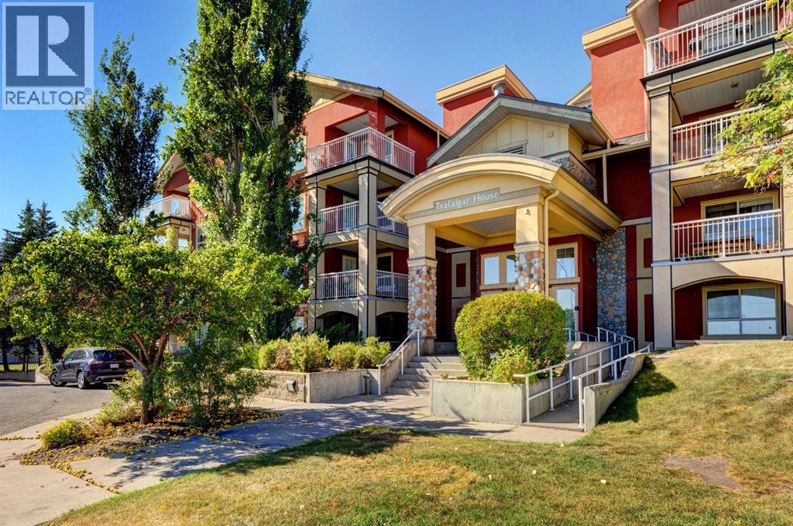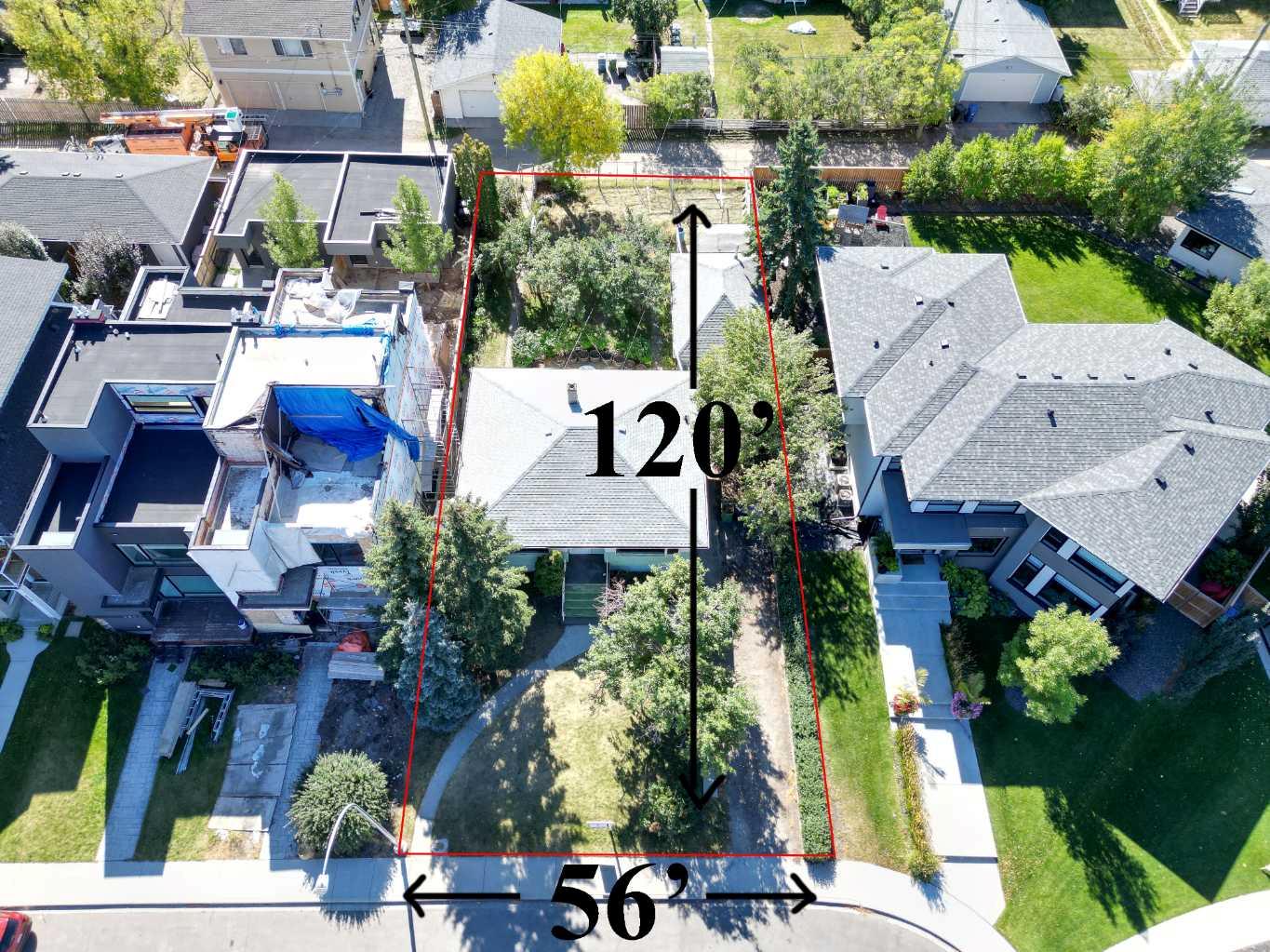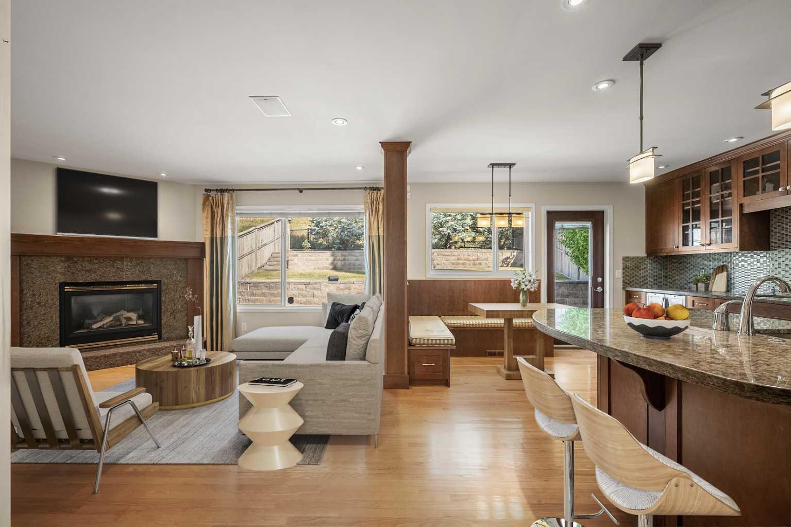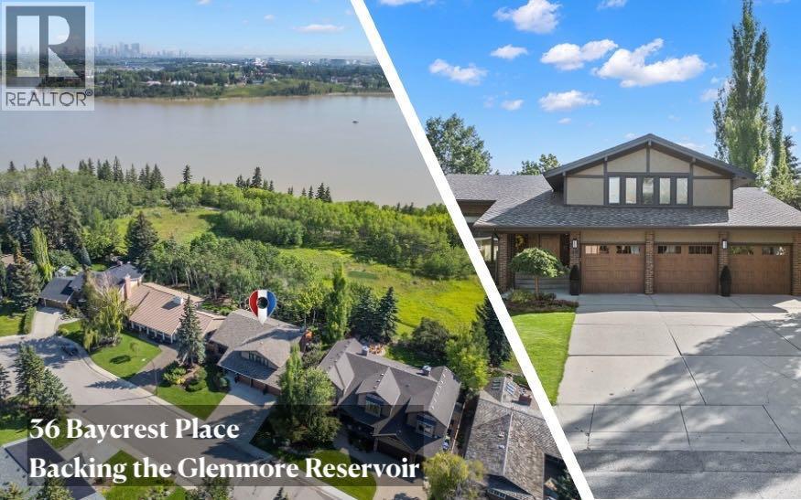- Houseful
- AB
- Calgary
- Killarney - Glengarry
- 3627 Kildare Cres SW
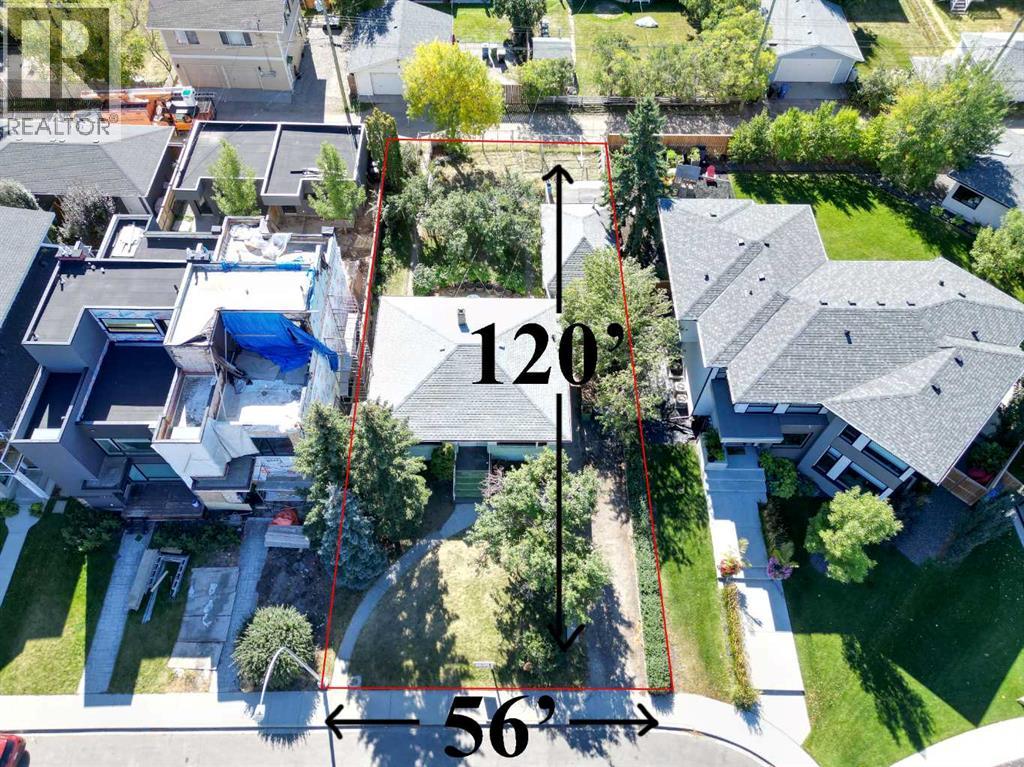
Highlights
This home is
0%
Time on Houseful
2 hours
School rated
7.5/10
Calgary
-3.2%
Description
- Home value ($/Sqft)$921/Sqft
- Time on Housefulnew 2 hours
- Property typeSingle family
- StyleBungalow
- Neighbourhood
- Median school Score
- Lot size6,717 Sqft
- Year built1952
- Garage spaces1
- Mortgage payment
56-ft frontage x 120-ft, south-backing, directly across from a large park with playground, tons of street parking, a newly paved alley on the way, and walking distance to three schools—what more could a developer ask for? This prime lot is ideal for two extra-wide infills (each 3 ft wider than “standard”), and the existing home is perfectly livable or rentable while you work through the permitting process. Nearby schools include Killarney School (CBE Montessori K–6), Holy Name School (Catholic K–6 French Immersion), and A.E. Cross School (CBE 7–9). The park and community spirit are fantastic; for example, every year the neighbours get together and build an outdoor rink. Opportunities like this are rare—don’t miss your chance! (id:63267)
Home overview
Amenities / Utilities
- Cooling None
- Heat type Forced air
Exterior
- # total stories 1
- Construction materials Wood frame
- Fencing Fence
- # garage spaces 1
- # parking spaces 2
- Has garage (y/n) Yes
Interior
- # full baths 1
- # half baths 1
- # total bathrooms 2.0
- # of above grade bedrooms 4
- Flooring Carpeted, linoleum
- Has fireplace (y/n) Yes
Location
- Subdivision Killarney/glengarry
Lot/ Land Details
- Lot dimensions 624
Overview
- Lot size (acres) 0.15418829
- Building size 1026
- Listing # A2257729
- Property sub type Single family residence
- Status Active
Rooms Information
metric
- Furnace 5.791m X 4.09m
Level: Basement - Bathroom (# of pieces - 2) 1.396m X 1.981m
Level: Basement - Storage 2.362m X 2.057m
Level: Basement - Recreational room / games room 6.072m X 4.139m
Level: Basement - Bedroom 3.453m X 4.139m
Level: Basement - Den 3.734m X 2.719m
Level: Basement - Primary bedroom 4.548m X 3.328m
Level: Main - Kitchen 2.438m X 4.292m
Level: Main - Bedroom 4.039m X 2.566m
Level: Main - Bedroom 2.996m X 2.768m
Level: Main - Bathroom (# of pieces - 4) 1.548m X 2.566m
Level: Main - Living room 4.292m X 4.596m
Level: Main - Dining room 1.853m X 3.429m
Level: Main
SOA_HOUSEKEEPING_ATTRS
- Listing source url Https://www.realtor.ca/real-estate/28901619/3627-kildare-crescent-sw-calgary-killarneyglengarry
- Listing type identifier Idx
The Home Overview listing data and Property Description above are provided by the Canadian Real Estate Association (CREA). All other information is provided by Houseful and its affiliates.

Lock your rate with RBC pre-approval
Mortgage rate is for illustrative purposes only. Please check RBC.com/mortgages for the current mortgage rates
$-2,520
/ Month25 Years fixed, 20% down payment, % interest
$
$
$
%
$
%

Schedule a viewing
No obligation or purchase necessary, cancel at any time
Nearby Homes
Real estate & homes for sale nearby

