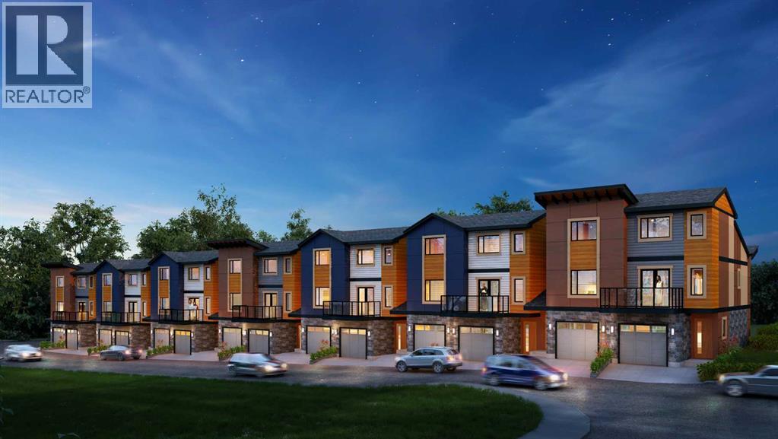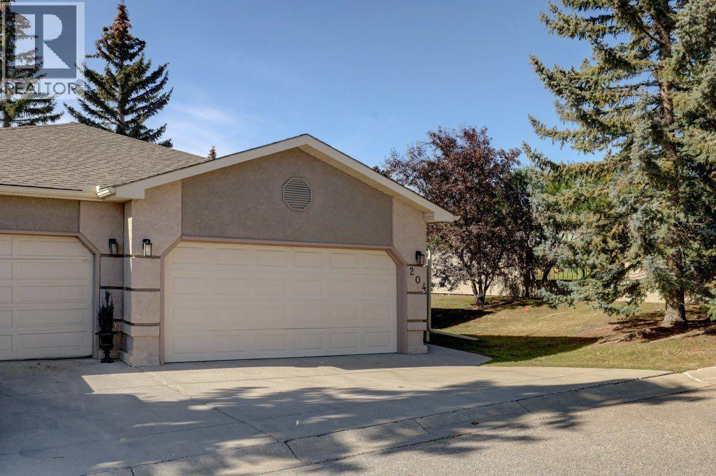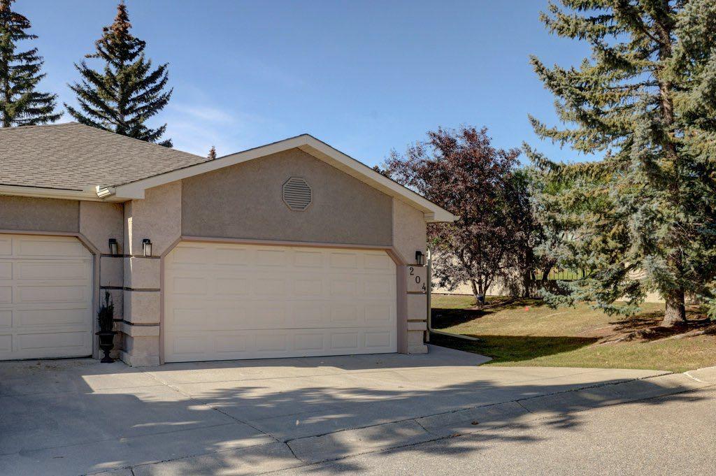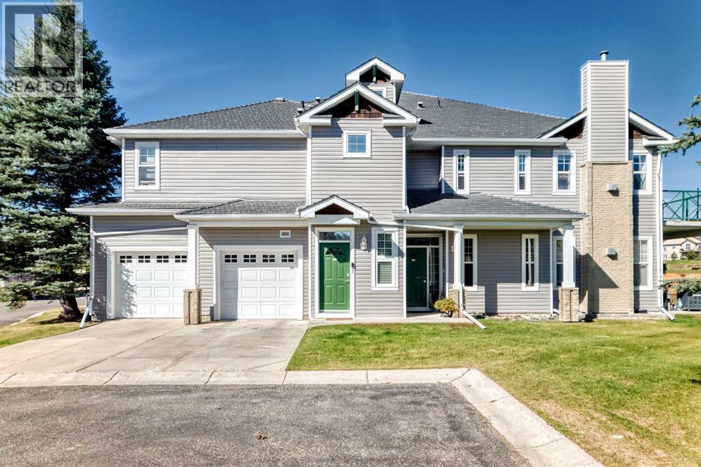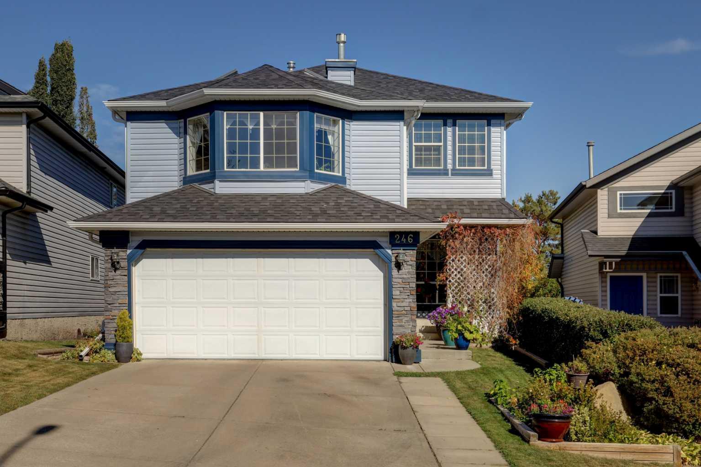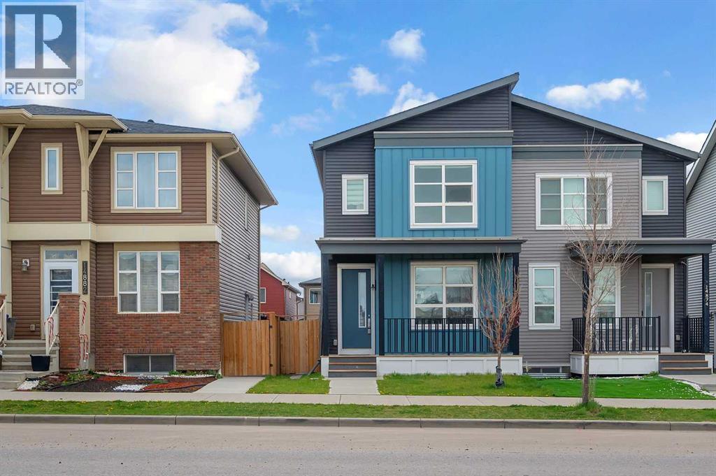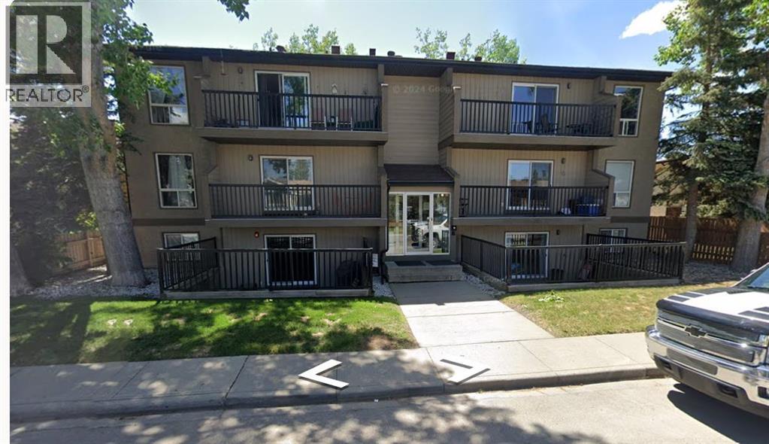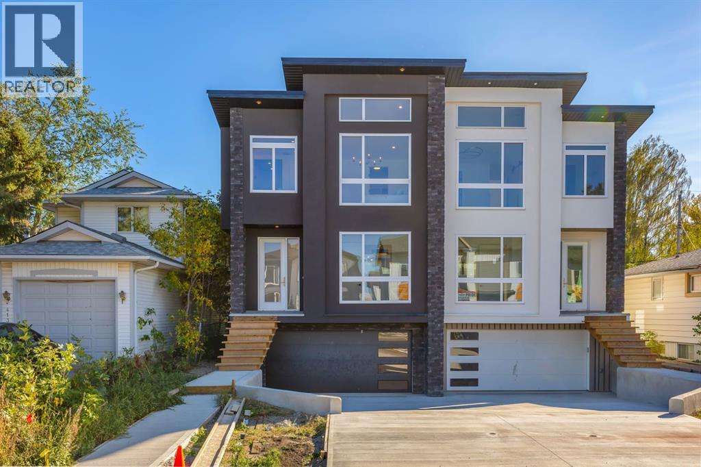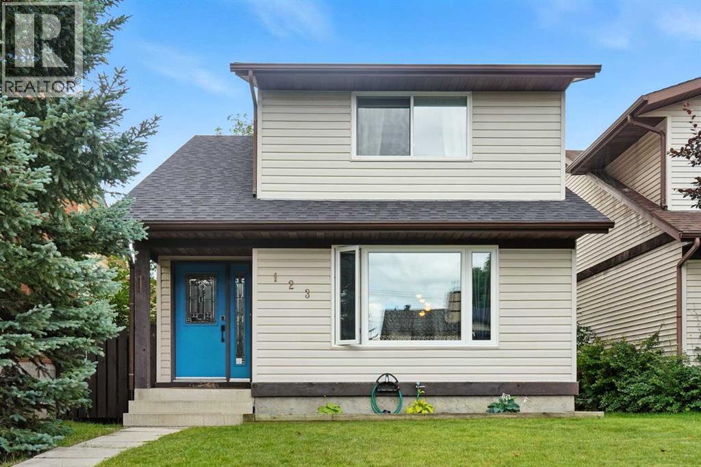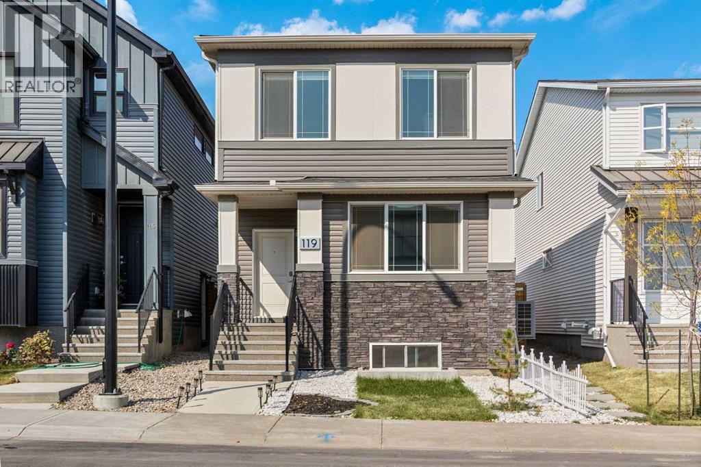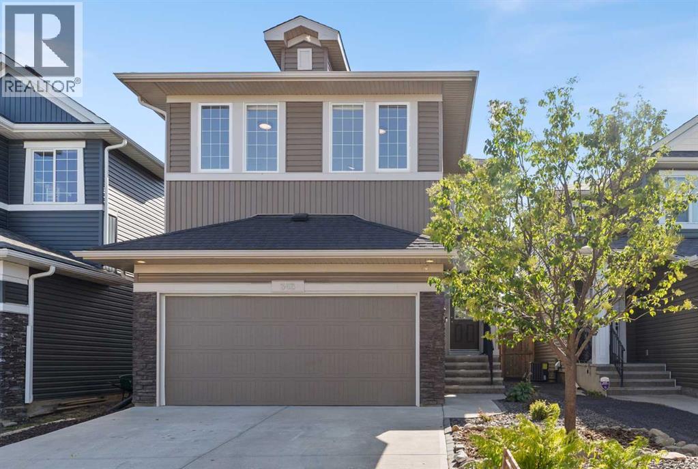
Highlights
Description
- Home value ($/Sqft)$343/Sqft
- Time on Housefulnew 4 hours
- Property typeSingle family
- Neighbourhood
- Median school Score
- Lot size3,724 Sqft
- Year built2011
- Garage spaces2
- Mortgage payment
Welcome to this beautifully upgraded 5-bedroom, 3.5-bathroom home in the heart of Evanston, one of Calgary’s most sought-after family communities.This carpet free home features newer vinyl flooring, fresh paint, and modern appliances throughout. The open concept main floor includes a chef’s kitchen with quartz countertops, large walk through pantry, stainless steel kitchen appliances, and a farmhouse sink, flowing into a bright living and dining area with a cozy gas fireplace. A main floor office and half bath completes this floor.Upstairs, enjoy four bedrooms, a spacious central bonus room, laundry room, and two full bathrooms. The primary suite offers a big walk-in closet and luxurious 5-piece ensuite with a soaker tub and barn door.The fully finished basement includes a large rec room with a projector & screen, a fifth bedroom, full bath, and a relaxing infrared sauna.Outside, the south facing backyard is built for family fun with a concrete patio, a swimming spa, and a kids' playhouse. This backyard also have the access to the paved back alley.Located on a quiet street, within walking distance to the new school, parks, playgrounds, and shopping center, this home offers the perfect blend of comfort, style, and location!Don’t miss your chance—book your showing today! (id:63267)
Home overview
- Cooling Central air conditioning
- Heat source Natural gas
- Heat type Forced air
- # total stories 2
- Construction materials Poured concrete, wood frame
- Fencing Fence
- # garage spaces 2
- # parking spaces 4
- Has garage (y/n) Yes
- # full baths 3
- # half baths 1
- # total bathrooms 4.0
- # of above grade bedrooms 5
- Flooring Laminate, tile, vinyl plank
- Has fireplace (y/n) Yes
- Subdivision Evanston
- Lot dimensions 346
- Lot size (acres) 0.08549543
- Building size 2244
- Listing # A2260554
- Property sub type Single family residence
- Status Active
- Recreational room / games room 6.605m X 7.315m
Level: Basement - Bedroom 3.709m X 4.648m
Level: Basement - Furnace 3.481m X 2.438m
Level: Basement - Bathroom (# of pieces - 4) 2.743m X 2.615m
Level: Basement - Bathroom (# of pieces - 2) 0.991m X 2.262m
Level: Main - Office 3.176m X 3.2m
Level: Main - Pantry 2.795m X 1.753m
Level: Main - Dining room 2.844m X 2.972m
Level: Main - Living room 4.014m X 4.673m
Level: Main - Kitchen 2.972m X 4.319m
Level: Main - Bedroom 2.691m X 3.911m
Level: Upper - Laundry 1.981m X 1.777m
Level: Upper - Bonus room 3.834m X 5.054m
Level: Upper - Primary bedroom 3.987m X 4.624m
Level: Upper - Bedroom 2.691m X 4.039m
Level: Upper - Bathroom (# of pieces - 5) 2.871m X 4.167m
Level: Upper - Bedroom 3.024m X 3.405m
Level: Upper - Bathroom (# of pieces - 4) 2.996m X 1.472m
Level: Upper
- Listing source url Https://www.realtor.ca/real-estate/28921305/363-evanspark-gardens-nw-calgary-evanston
- Listing type identifier Idx

$-2,053
/ Month

