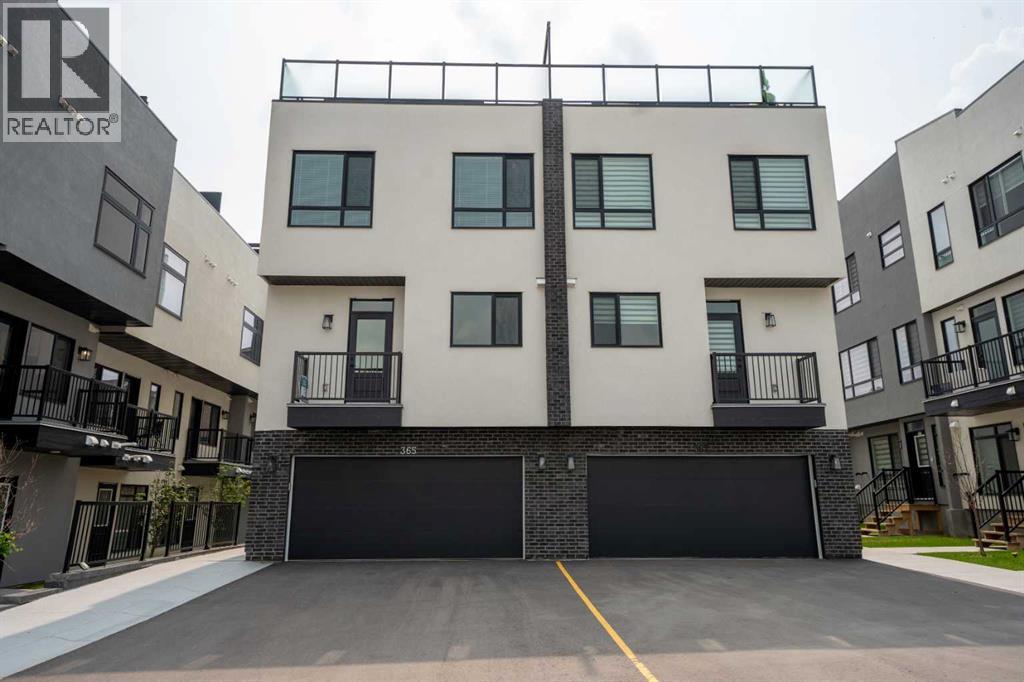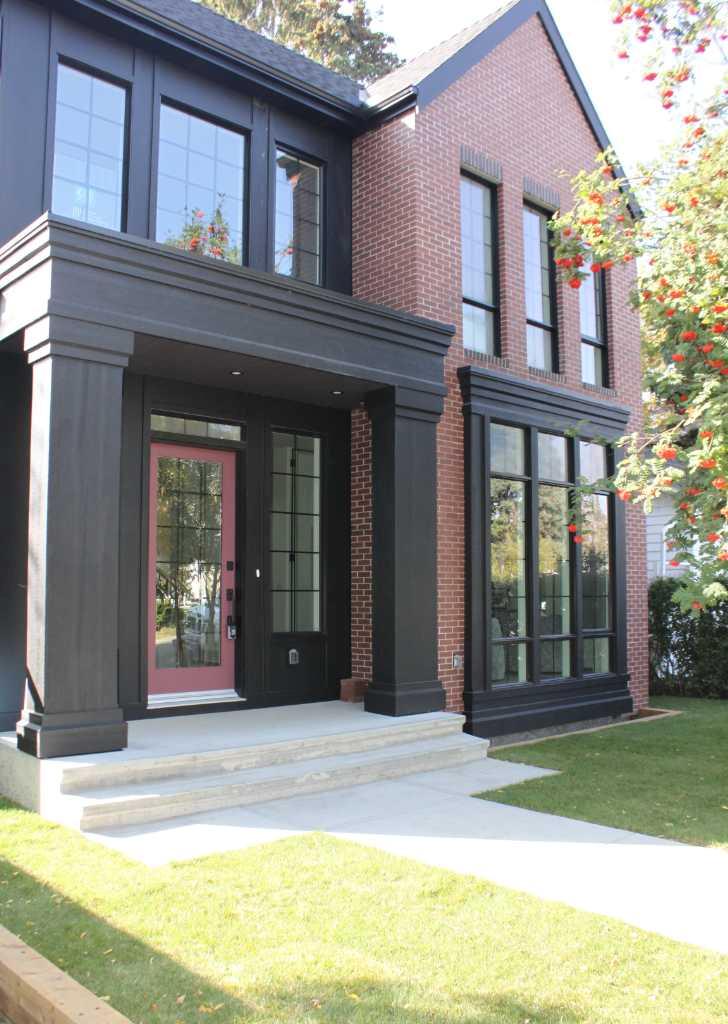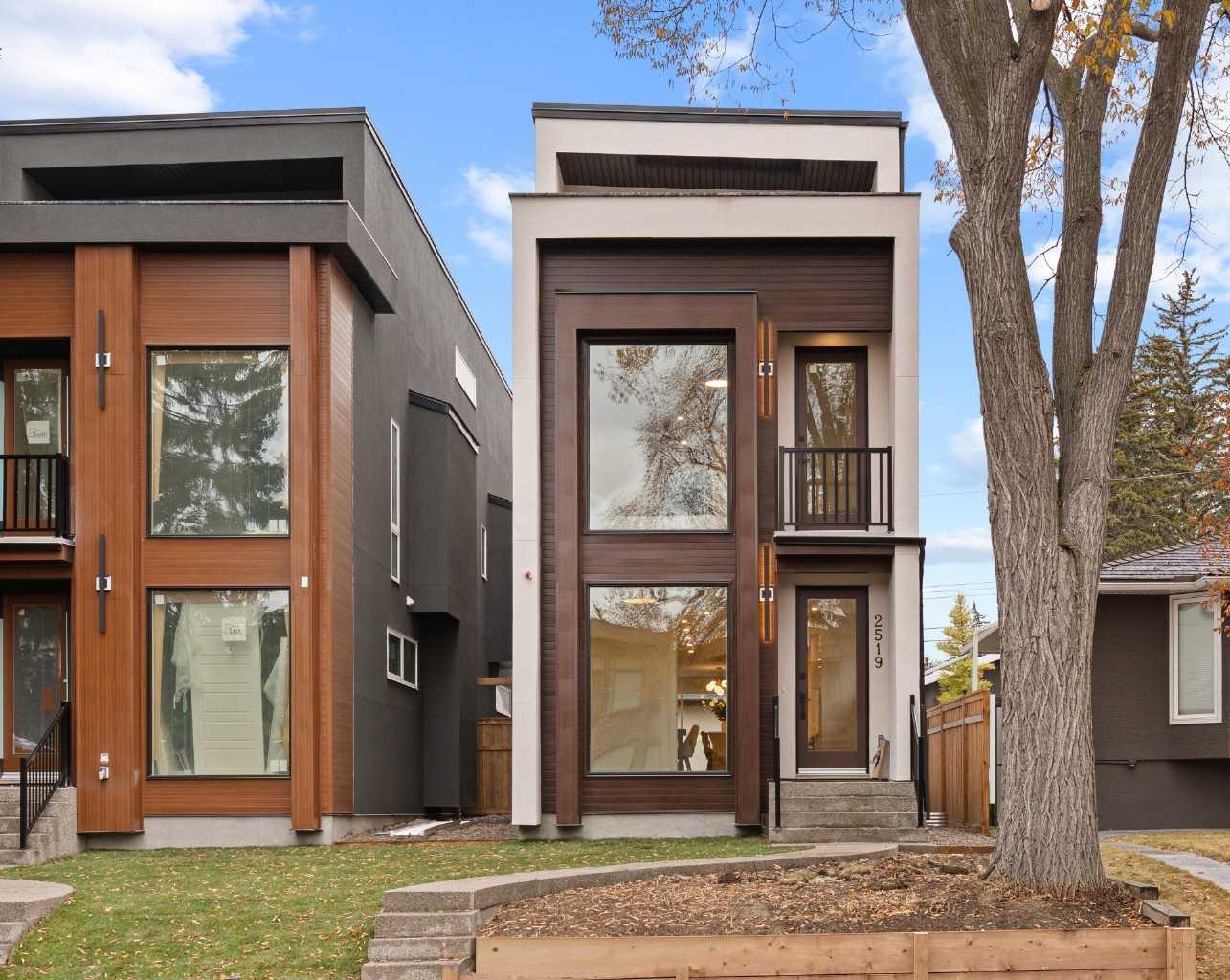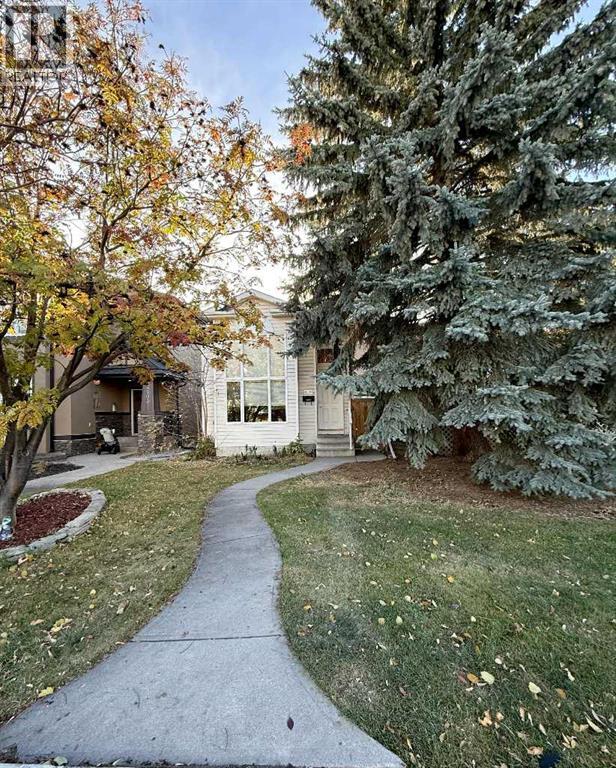
Highlights
Description
- Home value ($/Sqft)$304/Sqft
- Time on Houseful90 days
- Property typeSingle family
- Neighbourhood
- Median school Score
- Year built2022
- Garage spaces2
- Mortgage payment
PRICE IMPROVED! Welcome home. Largest unit in the complex. 9-ft ceilings on every floor, large windows that let in ample sunlight, and a rooftop patio, this townhouse is as stunning as it is luxurious. The main floor provides open-concept living space and a kitchen with loads of cabinet space, a large quartz island that comfortably sits four, a walk-in pantry, high end appliances, and custom lighting. Also on the main floor is a dining area and a bright living room with plenty of space to get creative with your home decor. Upstairs, enter the large primary bedroom and its walk-in closet and ensuite with dual sinks and floor-to-ceiling tiled shower. Two additional bedrooms, another full bathroom, and a laundry area complete the upper floor. Heading up to your rooftop patio, you can use the landing in the summer to keep your supply of beverages cool or as a place to store outdoor furniture in the winter. Enjoy the privacy and fresh air, soak up the sunshine, host a BBQ, or just relax in tranquility. The ground floor entry has a full bathroom that is attached to a den, perfect for an office, gym or even a guest room. The attached DOUBLE GARAGE has been upgraded with epoxy flooring and you can comfortably fit another four vehicles on the 40-ft driveway. Plenty of amenities are within walking distance, including shops, restaurants, a daycare, and a brand new medical building. Book your private showing today so you can get a feel for what your life would be like in the growing community of Sage Hills. (id:63267)
Home overview
- Cooling None
- Heat type Forced air
- # total stories 3
- Construction materials Wood frame
- Fencing Not fenced
- # garage spaces 2
- # parking spaces 4
- Has garage (y/n) Yes
- # full baths 3
- # half baths 1
- # total bathrooms 4.0
- # of above grade bedrooms 3
- Flooring Carpeted, ceramic tile, vinyl plank
- Community features Pets allowed
- Subdivision Sage hill
- Lot dimensions 1944
- Lot size (acres) 0.045676693
- Building size 2072
- Listing # A2242477
- Property sub type Single family residence
- Status Active
- Bathroom (# of pieces - 4) Level: Lower
- Den 3.862m X 2.643m
Level: Lower - Foyer 4.596m X 1.981m
Level: Lower - Living room 5.767m X 4.191m
Level: Main - Kitchen 4.444m X 4.039m
Level: Main - Bathroom (# of pieces - 2) Level: Main
- Dining room 4.014m X 3.606m
Level: Main - Pantry 1.728m X 1.372m
Level: Main - Other 1.853m X 1.701m
Level: Upper - Bedroom 3.149m X 2.92m
Level: Upper - Primary bedroom 4.191m X 3.405m
Level: Upper - Laundry 1.015m X 0.762m
Level: Upper - Bedroom 3.81m X 2.92m
Level: Upper - Bathroom (# of pieces - 4) Level: Upper
- Bathroom (# of pieces - 4) Level: Upper
- Listing source url Https://www.realtor.ca/real-estate/28642228/365-sage-hill-rise-nw-calgary-sage-hill
- Listing type identifier Idx

$-1,426
/ Month












