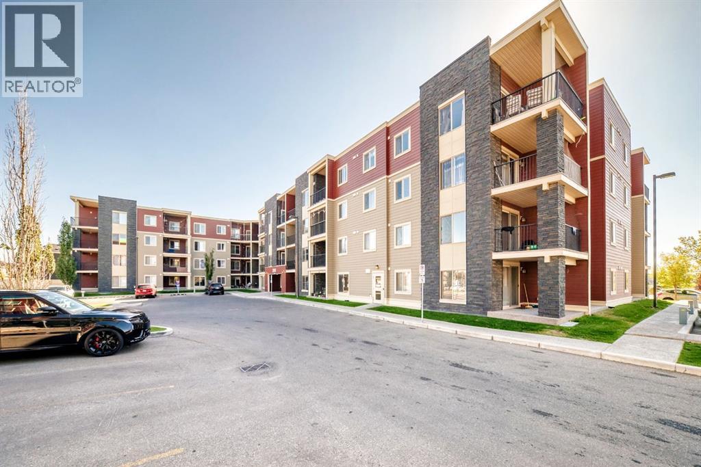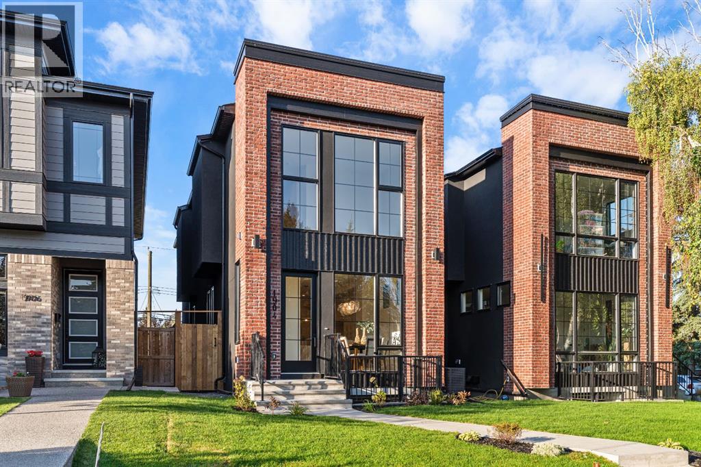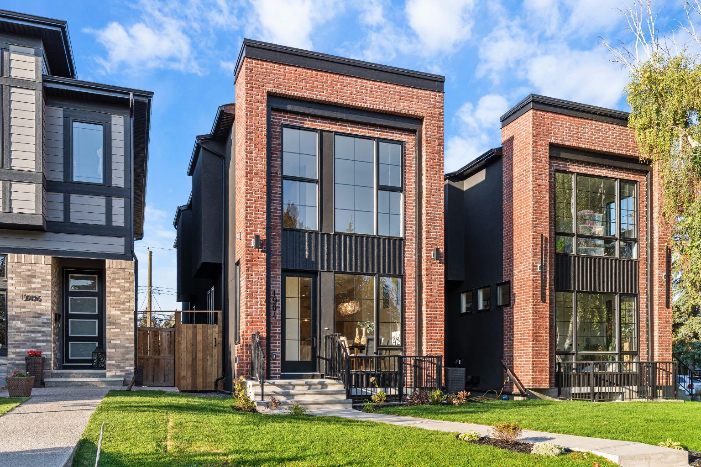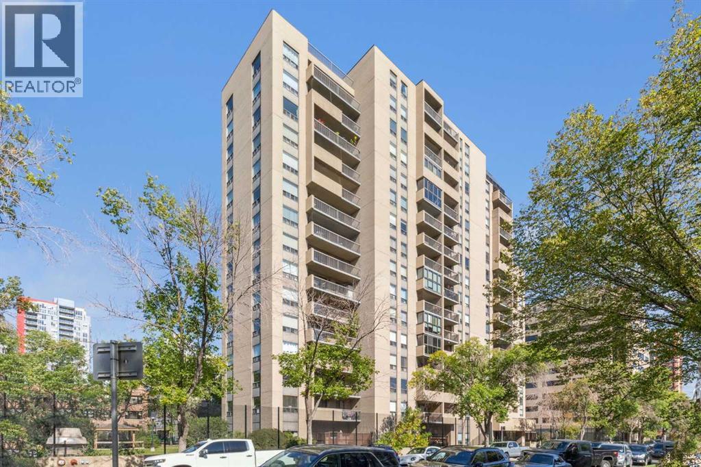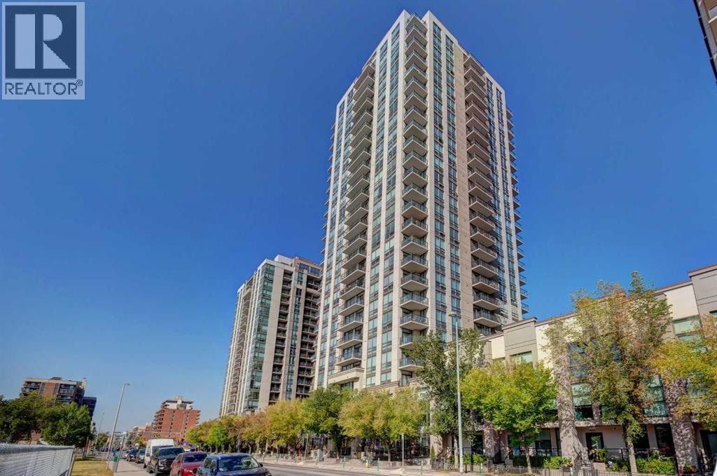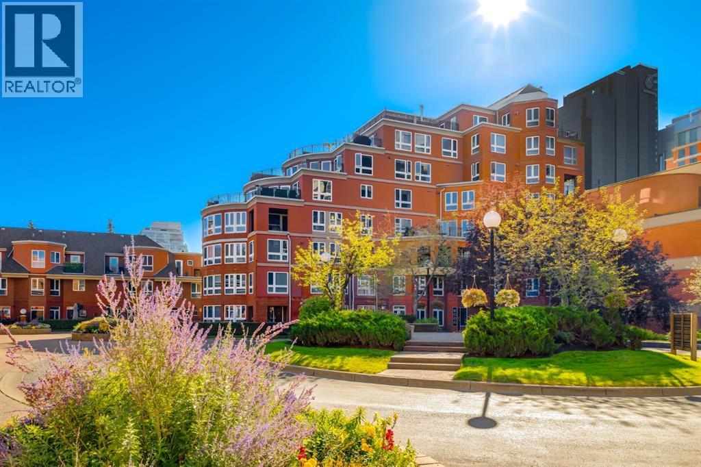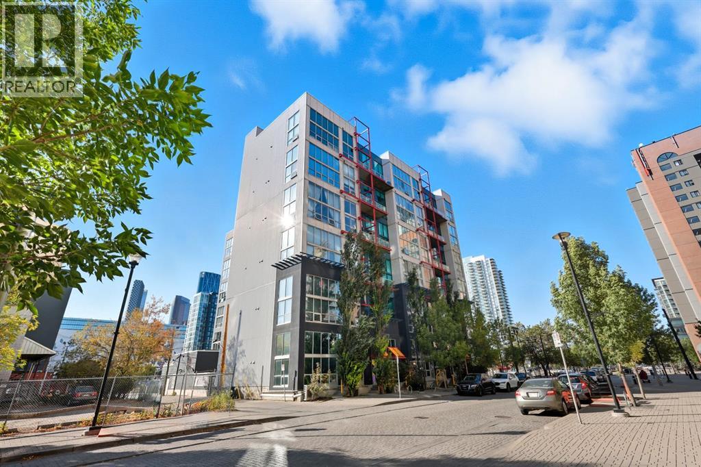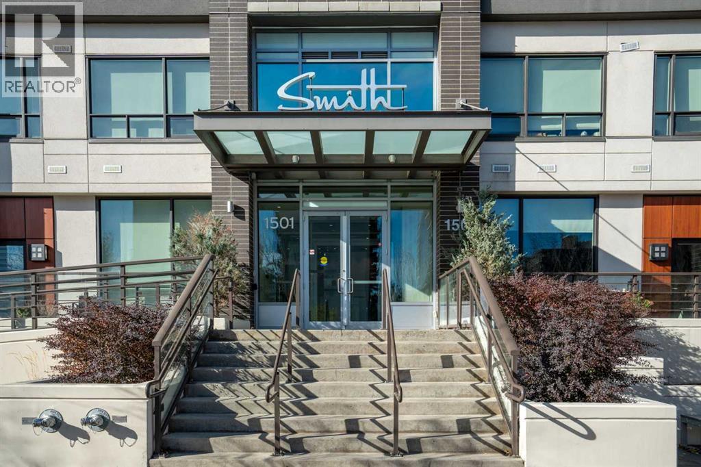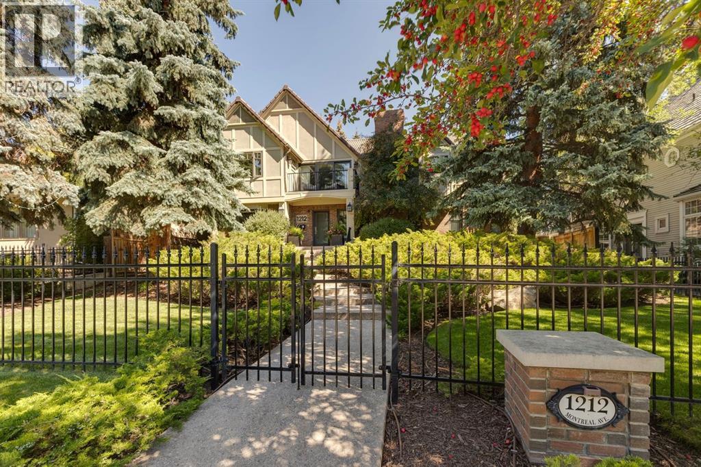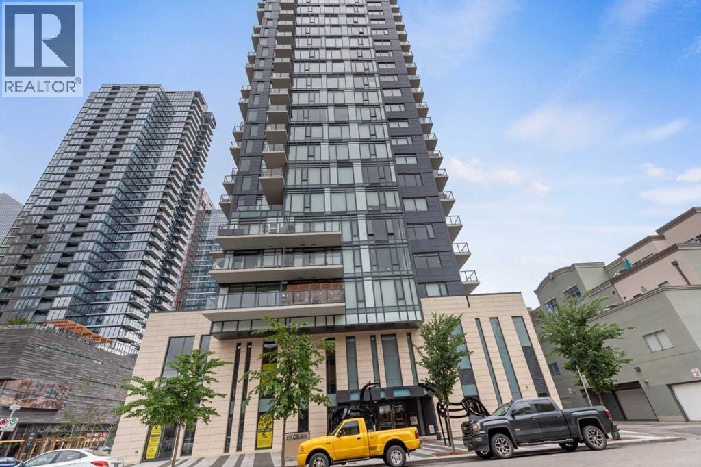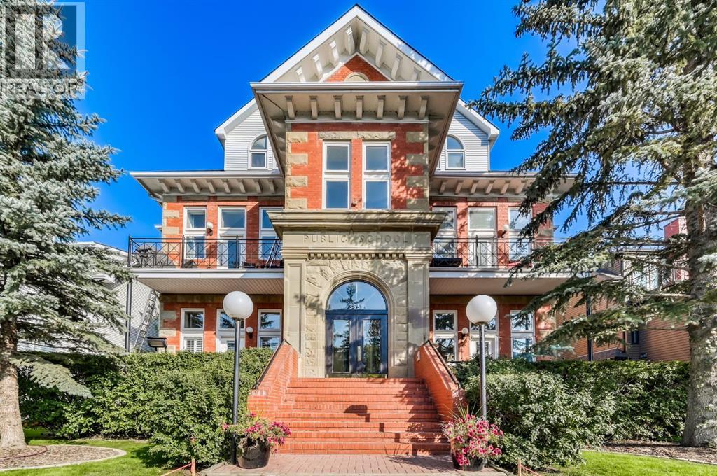
3650 2 Street Sw Unit 202
3650 2 Street Sw Unit 202
Highlights
Description
- Home value ($/Sqft)$638/Sqft
- Time on Housefulnew 6 hours
- Property typeSingle family
- Neighbourhood
- Median school Score
- Year built1912
- Garage spaces2
- Mortgage payment
Welcome to the iconic Parkhill School — a striking blend of brick and sandstone architecture and a cherished historic landmark, thoughtfully transformed in 1993 into just four exclusive residences. This top-floor suite occupies the premier position in the building, offering three exposures (south, east, and west) and breathtaking panoramic views of the Elbow River valley and the Rocky Mountains.Designed over two expansive levels, this unique home features soaring 12 foot ceilings on the main floor, beautiful hardwood flooring, and an abundance of natural light through oversized windows, skylights, and French doors. The elegant living and dining areas open onto a spacious west facing balcony, while the sunlit kitchen and family room at the rear of the home flow out onto your private deck, perfect for morning coffee or evening entertaining. Upstairs, a stunning skylit staircase leads to two generously sized bedrooms, both with vaulted ceilings, private ensuite bathrooms, and individual balconies. The primary suite also boasts an attached office that could easily be converted into a 3rd bedroom. Additional features include a common elevator, a private back entrance with mudroom and laundry/storage area, plus a rare double detached garage with a massive (over 400 sq/ft) rooftop deck ideal for taking in the serene surroundings. Situated in one of Calgary’s most desirable communities, this one of a kind home offers the perfect balance of heritage charm and contemporary sophistication. (id:63267)
Home overview
- Cooling Central air conditioning
- Heat type Forced air
- # total stories 2
- Fencing Partially fenced
- # garage spaces 2
- # parking spaces 2
- Has garage (y/n) Yes
- # full baths 2
- # half baths 1
- # total bathrooms 3.0
- # of above grade bedrooms 2
- Flooring Hardwood, tile
- Has fireplace (y/n) Yes
- Community features Pets allowed
- Subdivision Parkhill
- Lot desc Landscaped
- Lot size (acres) 0.0
- Building size 2235
- Listing # A2258160
- Property sub type Single family residence
- Status Active
- Bedroom 5.435m X 3.453m
Level: 2nd - Office 4.52m X 3.225m
Level: 2nd - Bathroom (# of pieces - 4) 2.033m X 3.453m
Level: 2nd - Bathroom (# of pieces - 4) 2.033m X 3.405m
Level: 2nd - Primary bedroom 4.167m X 5.081m
Level: 2nd - Kitchen 2.515m X 4.749m
Level: Main - Family room 4.267m X 3.81m
Level: Main - Bathroom (# of pieces - 2) 1.625m X 2.134m
Level: Main - Breakfast room 3.786m X 2.438m
Level: Main - Furnace 2.185m X 3.124m
Level: Main - Living room 7.087m X 7.83m
Level: Main - Dining room 2.92m X 4.167m
Level: Main
- Listing source url Https://www.realtor.ca/real-estate/28894944/202-3650-2-street-sw-calgary-parkhill
- Listing type identifier Idx

$-3,150
/ Month

