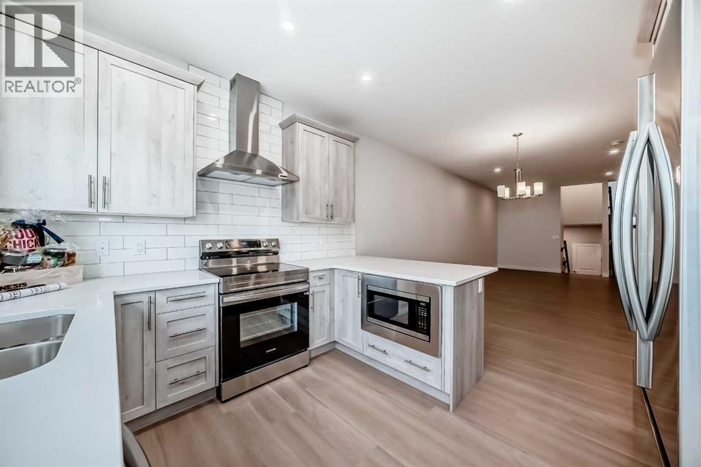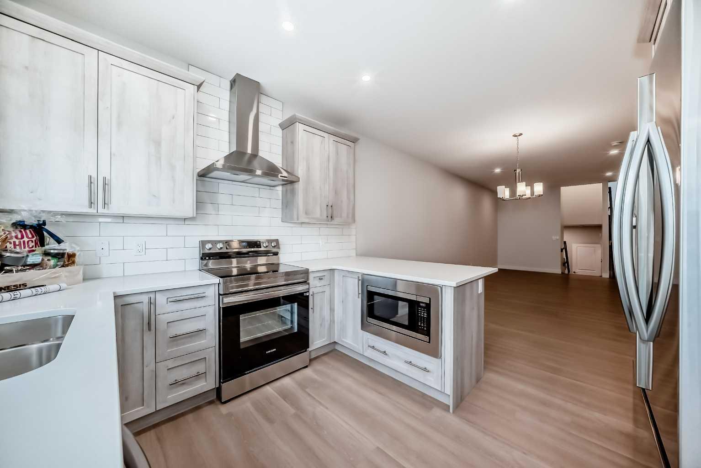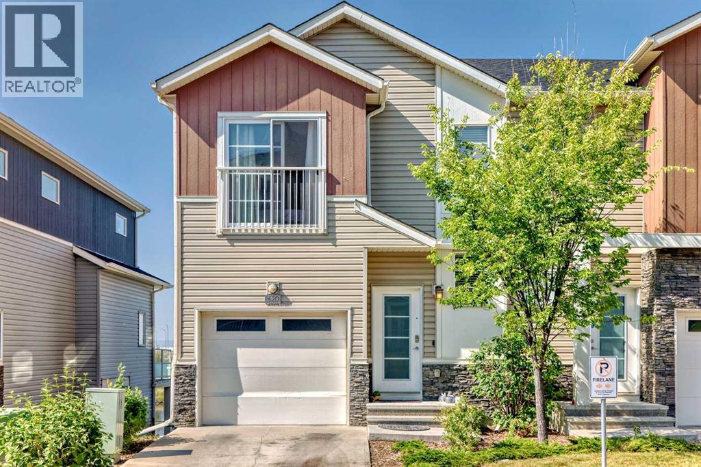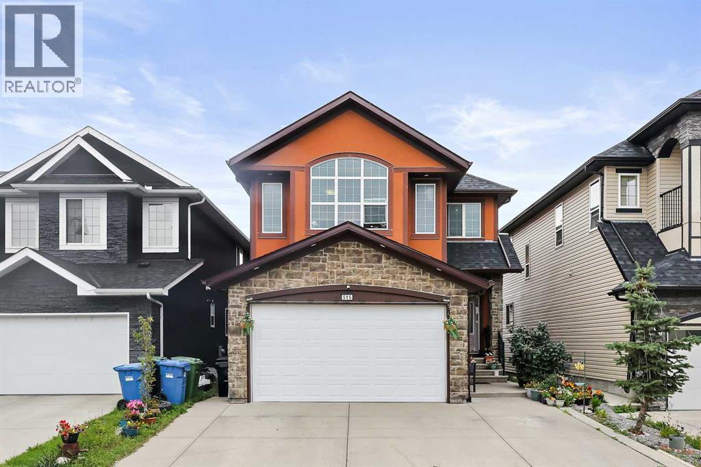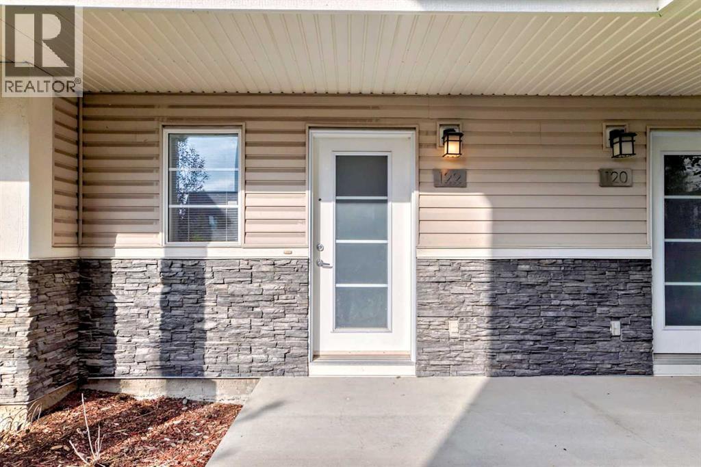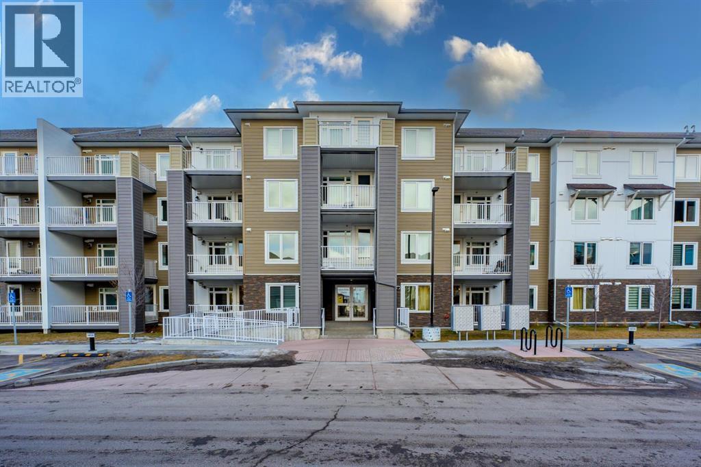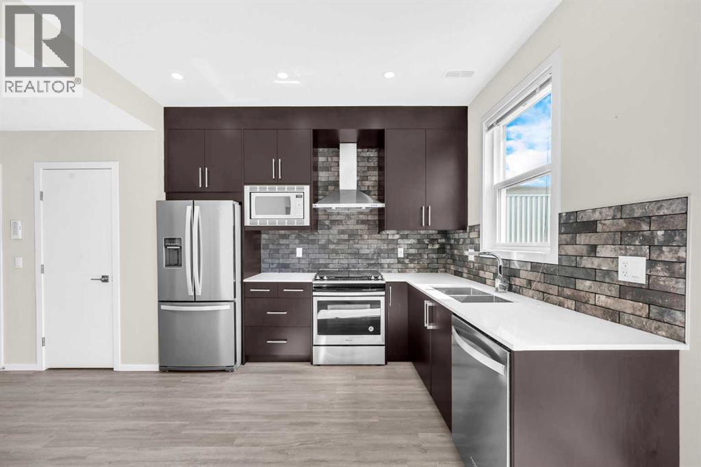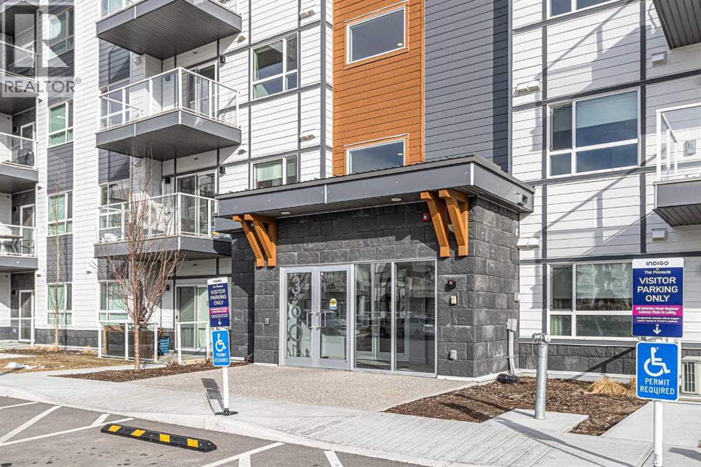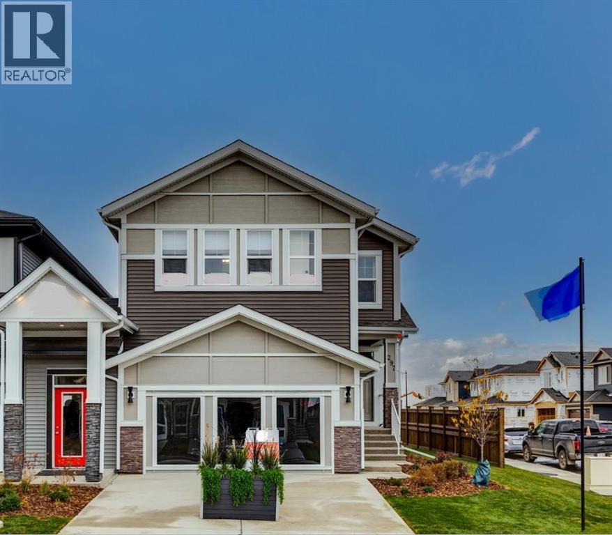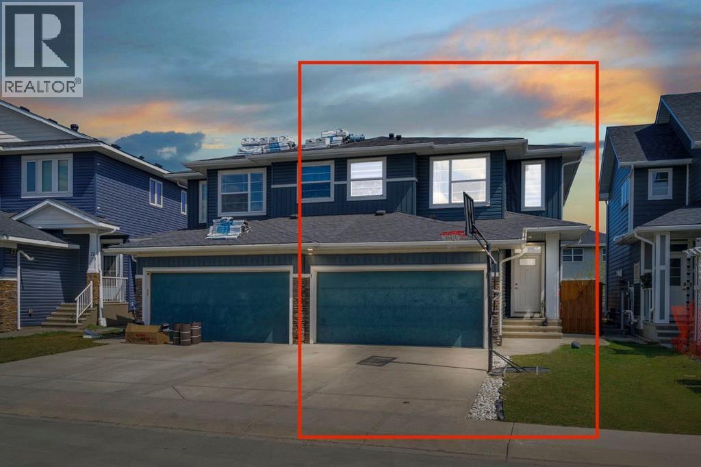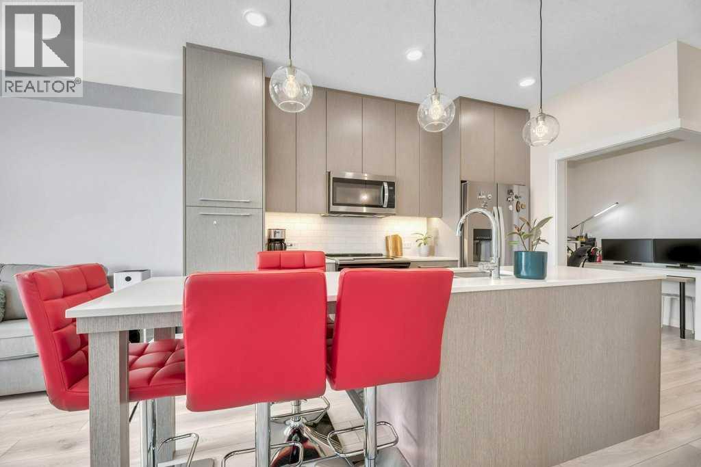- Houseful
- AB
- Calgary
- Cornerstone
- 366 Corner Glen Way NE
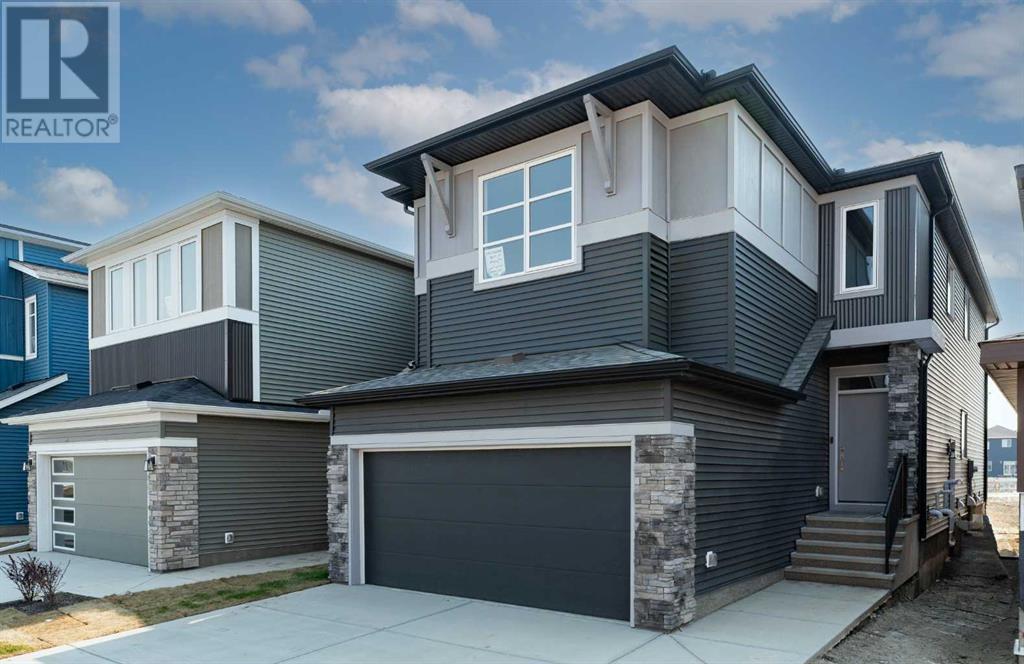
Highlights
This home is
52%
Time on Houseful
91 Days
School rated
6.3/10
Description
- Home value ($/Sqft)$376/Sqft
- Time on Houseful91 days
- Property typeSingle family
- Neighbourhood
- Median school Score
- Year built2025
- Garage spaces2
- Mortgage payment
PRICED TO SELL. Buitl by Morrison homes in the beautiful community of Cornerstone. This home features 7(5 above and 2 in basement) bedrooms with finished basement. It has a spice kitchen with a gas stove. Very bright and spacious home. Master suite has a luxurious ensuite bathroom and walk in closet. Very suitable for a big family or live up and rent down. Excellent colour combinations throughout this amazing house. This house is brand new. There is a full washroom and a bedroom at the main floor. Call your realtor to book a showing. (id:55581)
Home overview
Amenities / Utilities
- Cooling None
- Heat source Natural gas
- Heat type Forced air
Exterior
- # total stories 2
- Construction materials Poured concrete
- Fencing Not fenced
- # garage spaces 2
- # parking spaces 4
- Has garage (y/n) Yes
Interior
- # full baths 5
- # total bathrooms 5.0
- # of above grade bedrooms 7
- Flooring Carpeted, laminate
- Has fireplace (y/n) Yes
Location
- Subdivision Cornerstone
Lot/ Land Details
- Lot dimensions 3304
Overview
- Lot size (acres) 0.07763158
- Building size 2392
- Listing # A2229517
- Property sub type Single family residence
- Status Active
Rooms Information
metric
- Bathroom (# of pieces - 4) 1.5m X 2.362m
Level: 2nd - Bedroom 3.024m X 3.124m
Level: 2nd - Laundry 2.768m X 1.777m
Level: 2nd - Bedroom 3.862m X 4.471m
Level: 2nd - Primary bedroom 4.09m X 3.938m
Level: 2nd - Den 4.292m X 4.548m
Level: 2nd - Bathroom (# of pieces - 5) 2.92m X 3.606m
Level: 2nd - Bathroom (# of pieces - 4) 2.719m X 1.5m
Level: 2nd - Bedroom 2.996m X 3.581m
Level: 2nd - Bedroom 2.896m X 3.072m
Level: Basement - Bathroom (# of pieces - 4) 2.515m X 1.5m
Level: Basement - Bedroom 2.896m X 3.786m
Level: Basement - Kitchen 3.53m X 2.21m
Level: Basement - Kitchen 3.938m X 4.673m
Level: Main - Foyer 2.539m X 2.615m
Level: Main - Dining room 2.972m X 4.243m
Level: Main - Bathroom (# of pieces - 3) 2.414m X 1.5m
Level: Main - Bedroom 2.92m X 3.405m
Level: Main - Pantry 2.286m X 1.829m
Level: Main - Living room 4.039m X 4.243m
Level: Main
SOA_HOUSEKEEPING_ATTRS
- Listing source url Https://www.realtor.ca/real-estate/28442861/366-corner-glen-way-ne-calgary-cornerstone
- Listing type identifier Idx
The Home Overview listing data and Property Description above are provided by the Canadian Real Estate Association (CREA). All other information is provided by Houseful and its affiliates.

Lock your rate with RBC pre-approval
Mortgage rate is for illustrative purposes only. Please check RBC.com/mortgages for the current mortgage rates
$-2,400
/ Month25 Years fixed, 20% down payment, % interest
$
$
$
%
$
%

Schedule a viewing
No obligation or purchase necessary, cancel at any time
Nearby Homes
Real estate & homes for sale nearby

