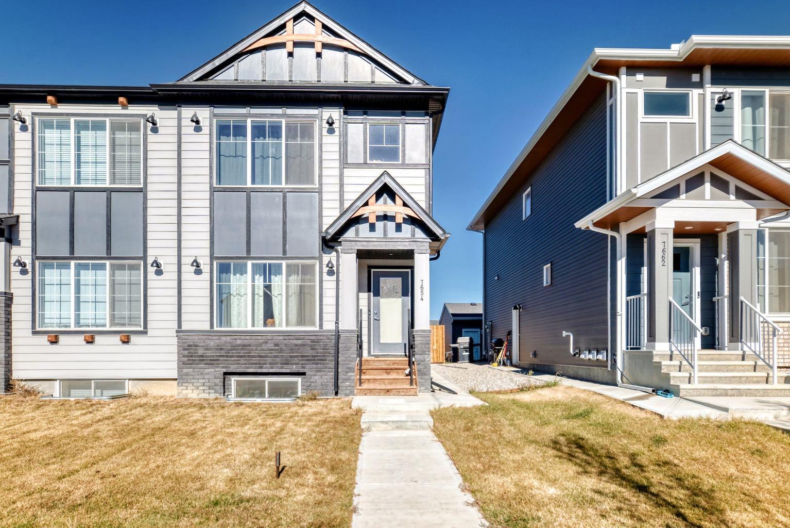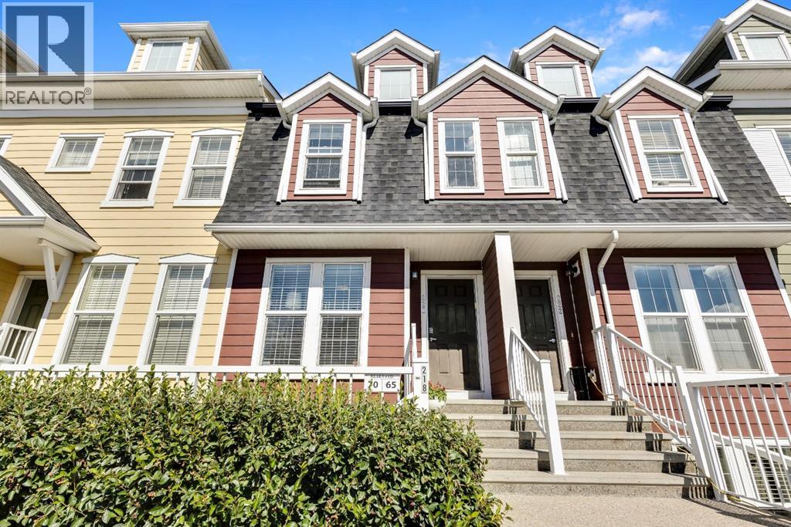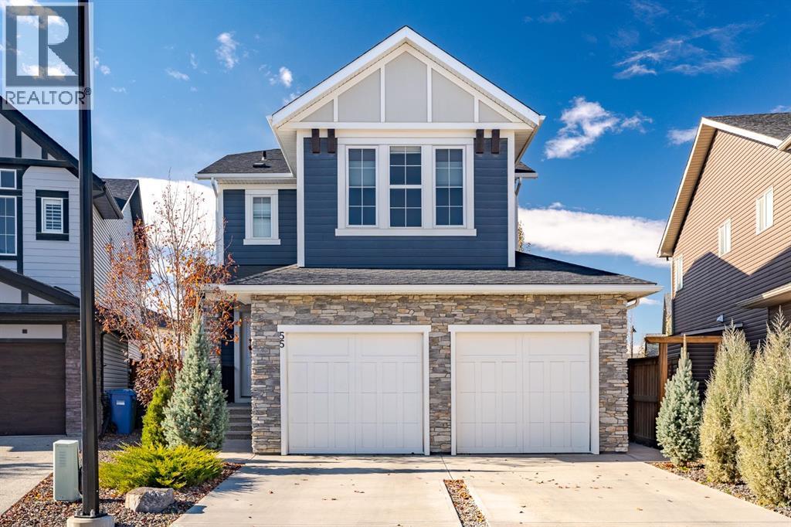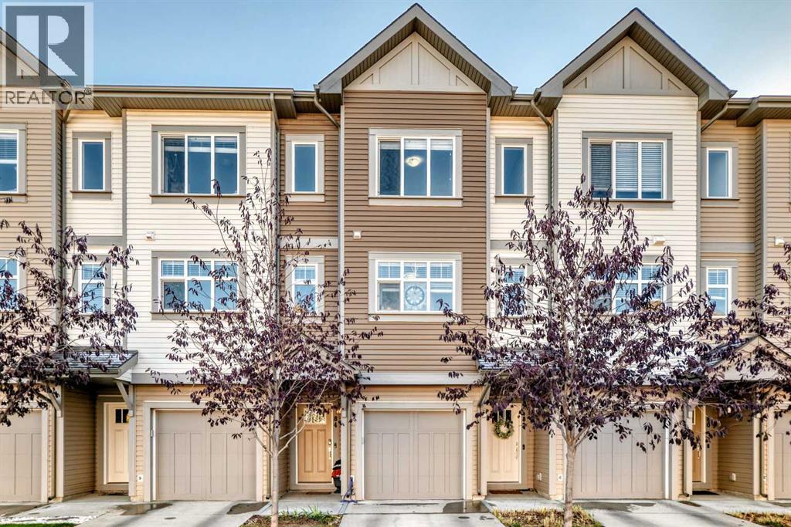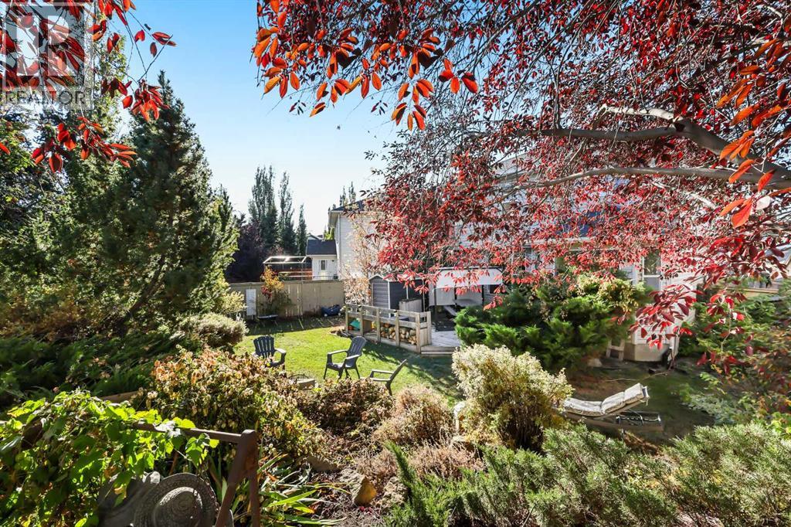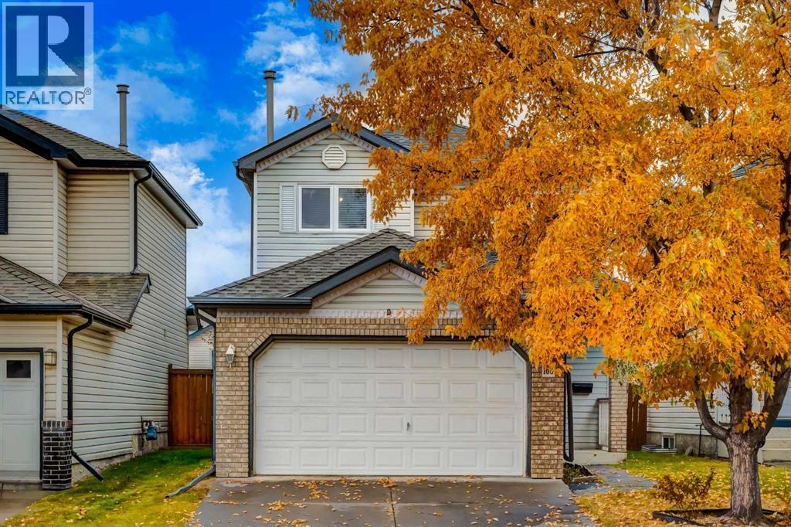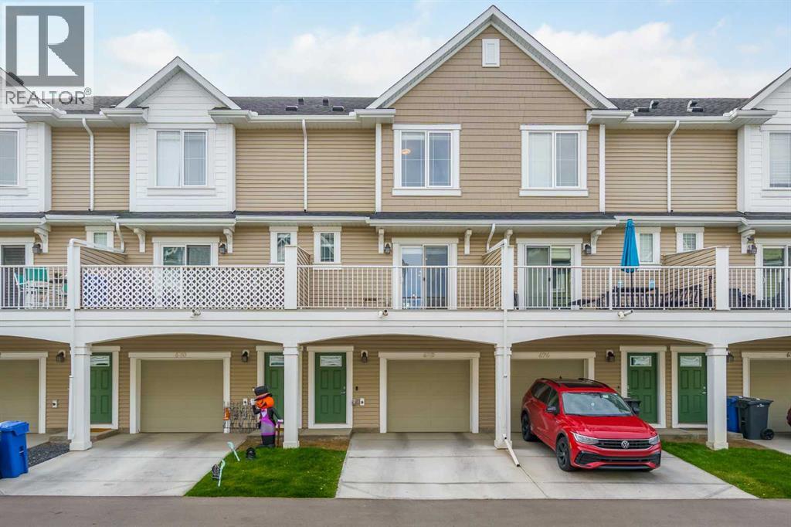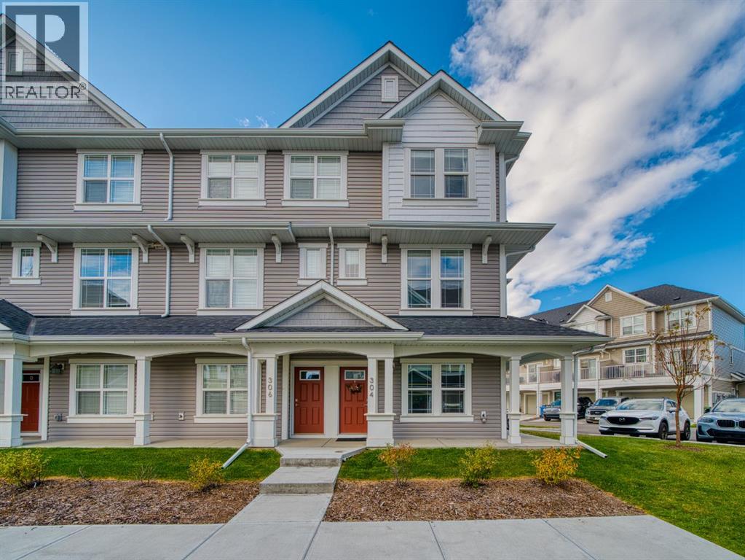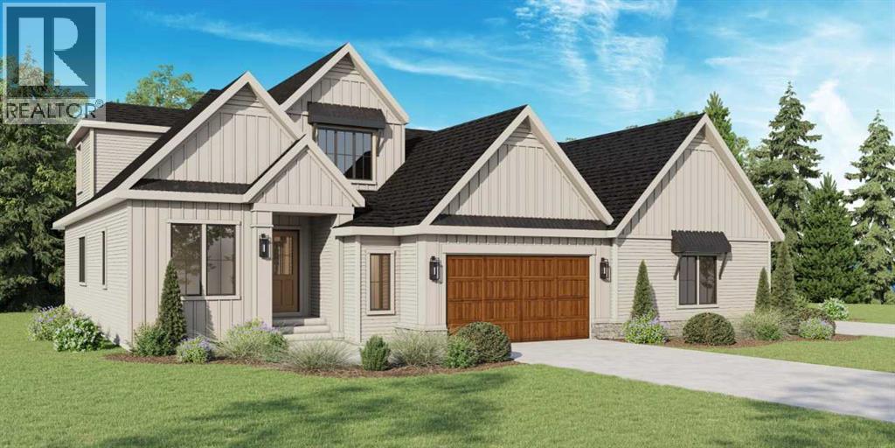
Highlights
Description
- Home value ($/Sqft)$369/Sqft
- Time on Housefulnew 2 hours
- Property typeSingle family
- Neighbourhood
- Median school Score
- Lot size3,907 Sqft
- Year built2025
- Garage spaces2
- Mortgage payment
STOP THE CAR! Brand New, fully finished 2025 Jayman BUILT home on a traditional homesite, 6 Bedrooms, 4 Full Bathrooms & Prime Mahogany Lake Location! Welcome to the stunning “Charlotte 26” Signature Home, expertly crafted by Jayman BUILT, offering nearly 3,460 sq. ft. of total living space across three beautifully finished levels with a professionally finished basement—perfect for multigenerational living or rental income. Ideally situated in the prestigious lake community of Mahogany, this home offers unmatched access to parks, schools, shopping, South Health Campus, the world’s largest YMCA, and, of course, Mahogany Lake's year-round activities, including beaches, skating, and more. From the moment you enter, you'll be captivated by the quality craftsmanship and luxurious LVP flooring that flows throughout the open-concept main level. Designed for both entertaining and daily living, the spacious gourmet kitchen features gleaming granite countertops, a large central island, a walk-through pantry, and premium KitchenAid stainless steel appliances, including a 25 cu. ft. French door refrigerator with ice maker, built-in microwave, Broan cabinet hood fan, and gas cooktop. A generous dining area opens to the expansive great room with a fireplace, all bathed in natural light and extending seamlessly to your private backyard through sliding patio doors. A main floor bedroom with full 4-piece bath—featuring a passage pocket door to the main floor bedroom—offers flexibility for guests or aging family members. Upstairs, you’ll find an impressive layout totalling 1,468 sq. ft., including a centrally located bonus room, a tech area, a convenient upper laundry, two well-sized bedrooms, and a stylish 5-piece bath. The show-stopping primary suite offers a true retreat, featuring dual vanities, a makeup desk, a luxurious soaker tub, a glass shower, and a massive walk-in closet. The basement features a living area, two additional bedrooms, a full bathroom, storage and generous wi ndows that offer abundant natural light—ideal for long-term rental or extended family use. Enjoy peace of mind with energy-efficient features, including triple-pane windows, a tankless hot water heater, 2 high-efficiency furnaces, and 10 solar panels. BONUS: This home qualifies for the CMHC Eco Plus Rebate, offering up to 25% back on mortgage insurance premiums for climate-friendly homes! Whether you're looking for an investment property, a large family home, or a flexible multigenerational layout, this home offers it all in one of Calgary’s most desirable lake communities. Don’t miss out—schedule your private showing today! (id:63267)
Home overview
- Cooling None
- Heat source Natural gas
- Heat type Forced air
- # total stories 2
- Construction materials Wood frame
- Fencing Not fenced
- # garage spaces 2
- # parking spaces 4
- Has garage (y/n) Yes
- # full baths 3
- # total bathrooms 3.0
- # of above grade bedrooms 6
- Flooring Carpeted, tile, vinyl plank
- Has fireplace (y/n) Yes
- Community features Lake privileges, fishing
- Subdivision Mahogany
- Directions 1950243
- Lot dimensions 363
- Lot size (acres) 0.08969607
- Building size 2640
- Listing # A2266097
- Property sub type Single family residence
- Status Active
- Bedroom 3.024m X 3.81m
Level: Basement - Bedroom 4.292m X 3.225m
Level: Basement - Living room 4.139m X 4.548m
Level: Basement - Bathroom (# of pieces - 4) 2.082m X 1.6m
Level: Main - Great room 4.115m X 4.548m
Level: Main - Kitchen 4.167m X 4.115m
Level: Main - Bedroom 3.734m X 3.377m
Level: Main - Dining room 3.481m X 4.548m
Level: Main - Bathroom (# of pieces - 5) 3.277m X 3.048m
Level: Upper - Primary bedroom 4.7m X 4.267m
Level: Upper - Bathroom (# of pieces - 5) 1.753m X 2.896m
Level: Upper - Laundry 1.981m X 1.804m
Level: Upper - Bedroom 3.938m X 3.938m
Level: Upper - Bonus room 4.471m X 3.658m
Level: Upper - Office 1.829m X 2.438m
Level: Upper - Bedroom 3.862m X 3.1m
Level: Upper
- Listing source url Https://www.realtor.ca/real-estate/29018803/368-magnolia-crescent-se-calgary-mahogany
- Listing type identifier Idx

$-2,600
/ Month

