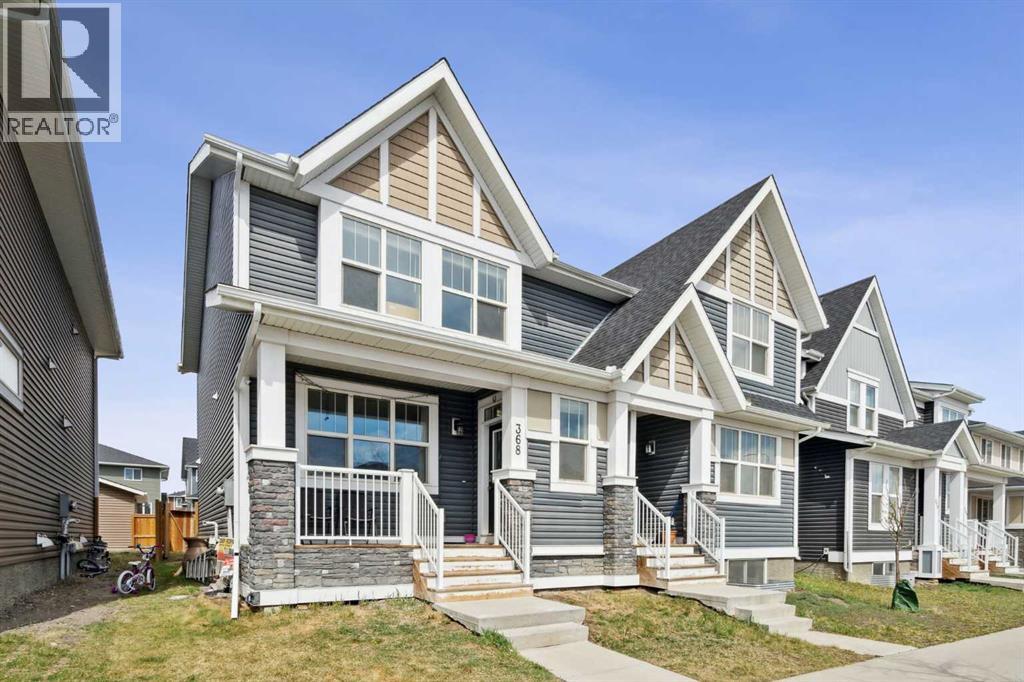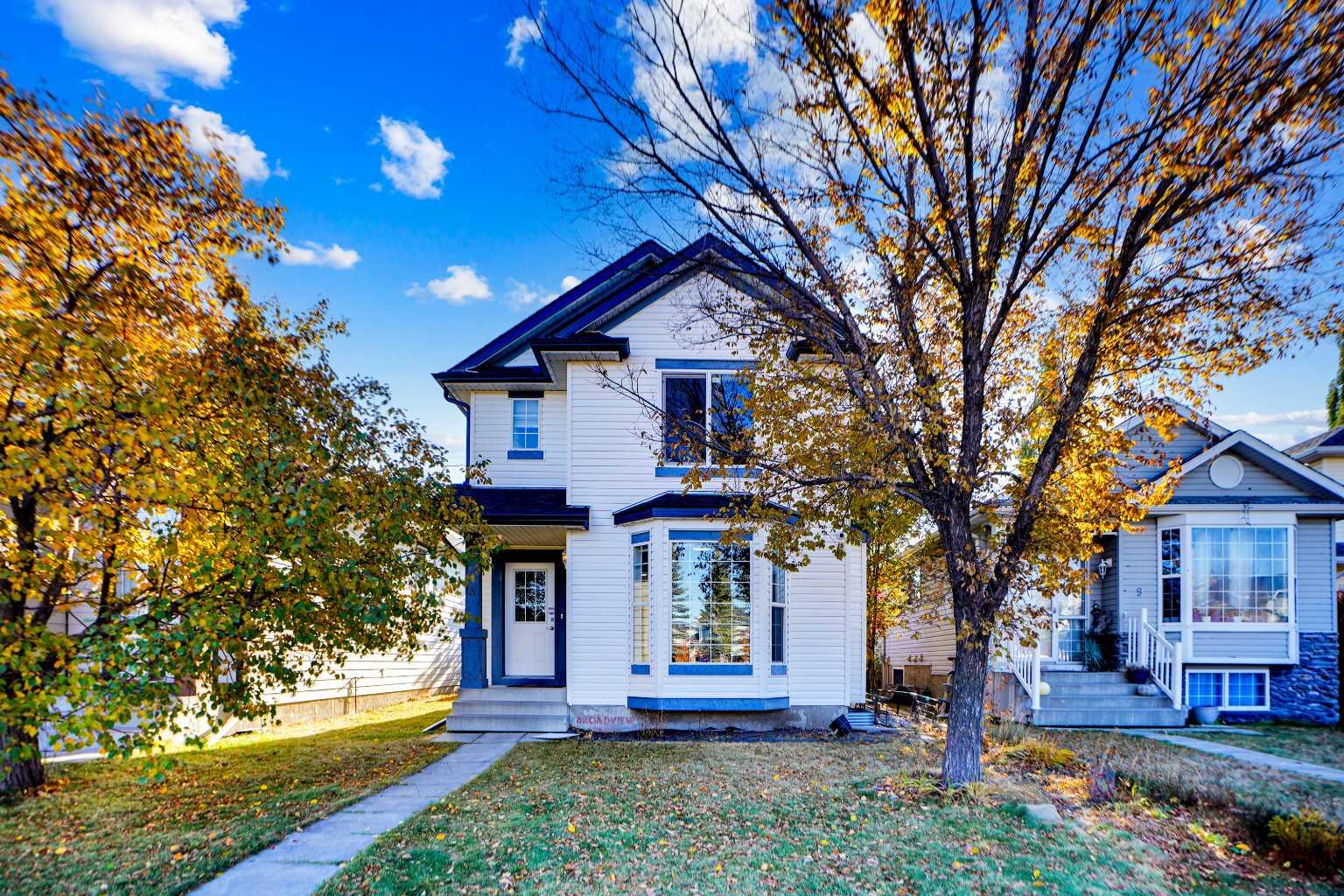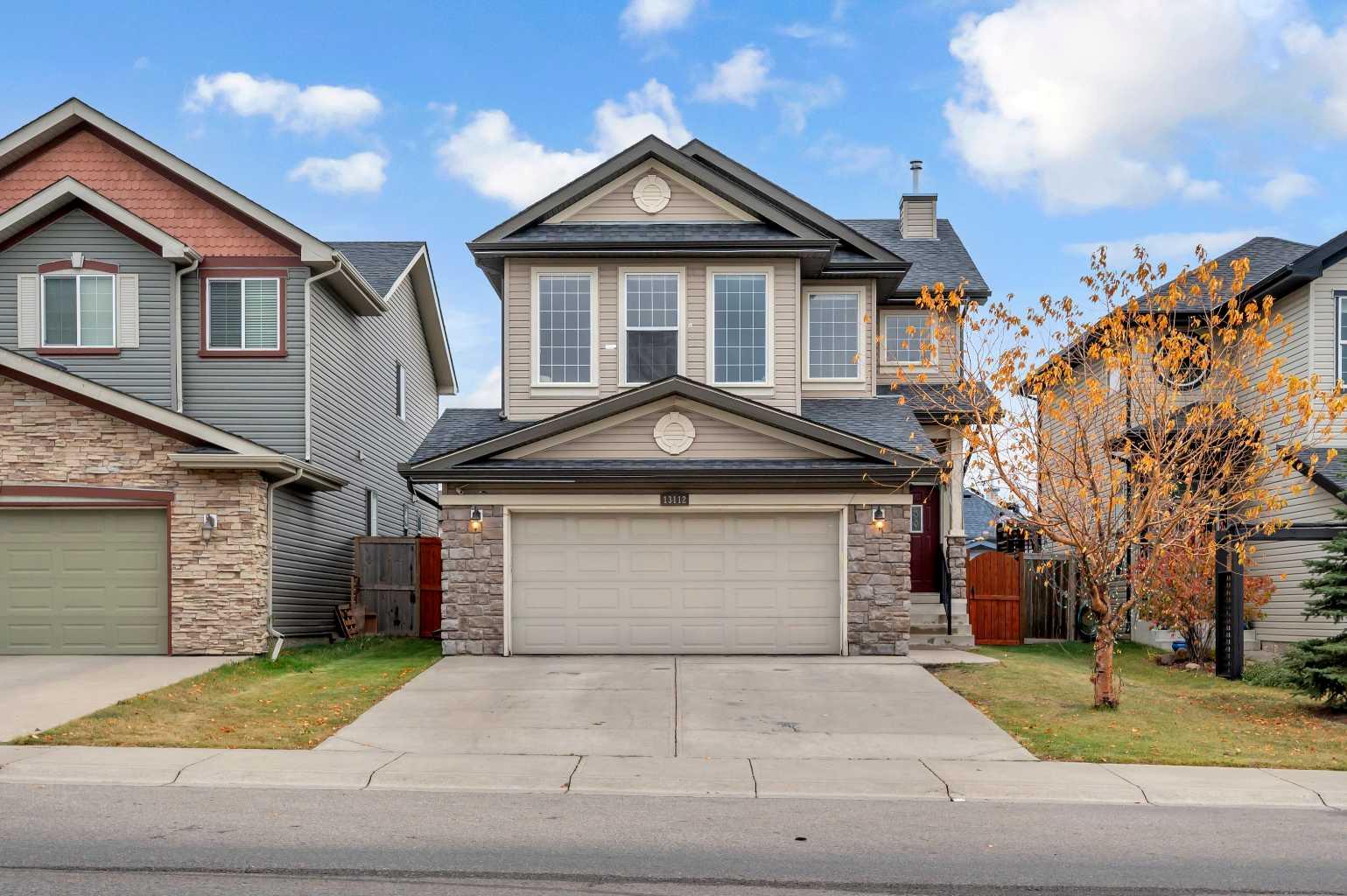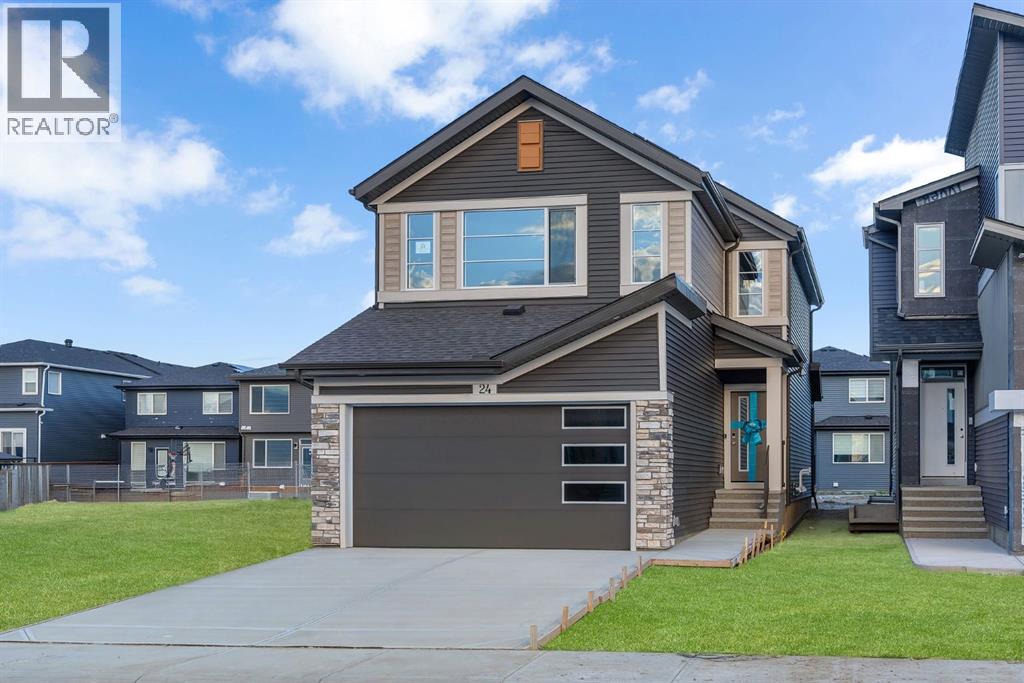
Highlights
Description
- Home value ($/Sqft)$340/Sqft
- Time on Houseful15 days
- Property typeSingle family
- Neighbourhood
- Median school Score
- Lot size2,702 Sqft
- Year built2015
- Mortgage payment
Great Investment Opportunity! This property is currently rented, making it an ideal choice for investors. Quick possession is available if you’re willing to assume the tenant.This charming half-duplex offers a bright, open-concept layout featuring 9-foot ceilings and generous living spaces filled with natural light from large windows—creating a warm and inviting atmosphere perfect for families. Enjoy abundant storage throughout, including a spacious laundry/utility room in the basement and a large walk-in closet in the primary bedroom to help keep your home organized and clutter-free. Step outside to a sizable deck, ideal for summer barbecues and outdoor gatherings, along with a rear parking pad for added convenience. Located just minutes from the Calgary International Airport, CrossIron Mills, Gold’s Gym, and with easy access to Stoney Trail, this home is perfectly situated for commuters, travelers, and active lifestyles alike. Plus, you'll find countless amenities close by to simplify your daily routine. Don’t miss your chance to own this move-in-ready gem—book your private showing today! (id:63267)
Home overview
- Cooling None
- Heat type Central heating
- # total stories 2
- Construction materials Wood frame
- Fencing Fence
- # parking spaces 2
- # full baths 3
- # half baths 1
- # total bathrooms 4.0
- # of above grade bedrooms 4
- Flooring Carpeted, laminate, tile
- Subdivision Redstone
- Lot desc Landscaped, lawn
- Lot dimensions 251
- Lot size (acres) 0.06202125
- Building size 1560
- Listing # A2262639
- Property sub type Single family residence
- Status Active
- Furnace 5.538m X 5.005m
Level: Basement - Bedroom 2.667m X 2.947m
Level: Basement - Bathroom (# of pieces - 4) 1.472m X 2.972m
Level: Basement - Recreational room / games room 4.343m X 6.501m
Level: Basement - Foyer 1.753m X 3.53m
Level: Main - Living room 4.191m X 5.258m
Level: Main - Dining room 4.52m X 3.072m
Level: Main - Bathroom (# of pieces - 2) 1.576m X 1.472m
Level: Main - Kitchen 4.596m X 2.947m
Level: Main - Primary bedroom 3.987m X 3.962m
Level: Upper - Bathroom (# of pieces - 4) 2.819m X 1.472m
Level: Upper - Bathroom (# of pieces - 4) 2.795m X 1.5m
Level: Upper - Bedroom 2.844m X 3.658m
Level: Upper - Bedroom 2.819m X 3.682m
Level: Upper - Other 1.676m X 3.149m
Level: Upper
- Listing source url Https://www.realtor.ca/real-estate/28958711/368-redstone-drive-ne-calgary-redstone
- Listing type identifier Idx

$-1,413
/ Month












