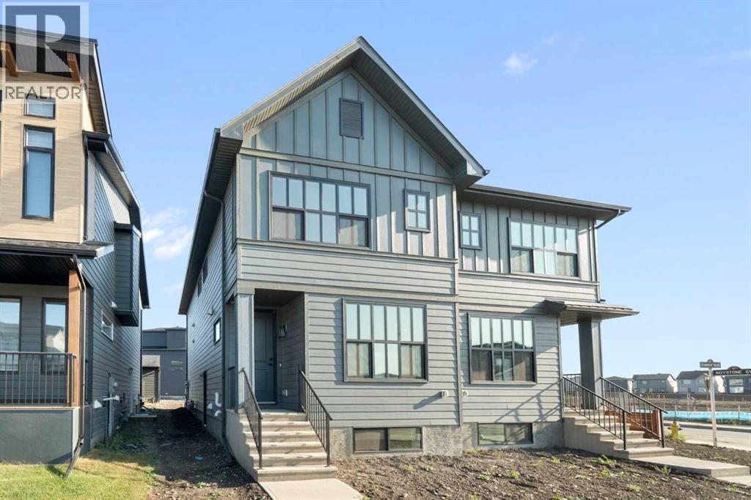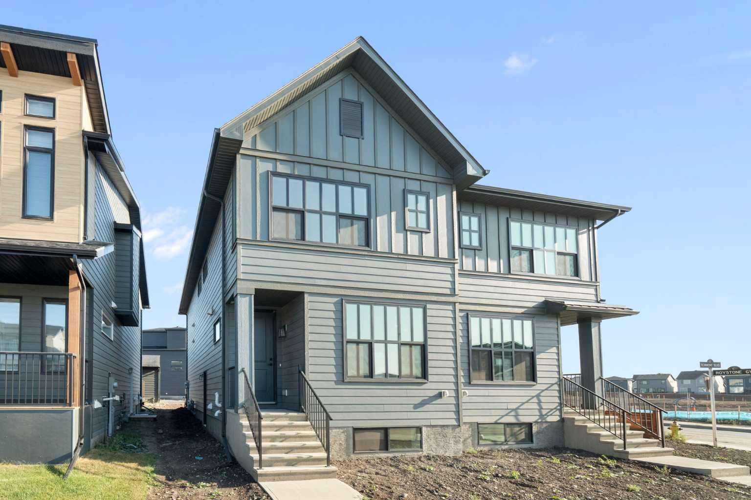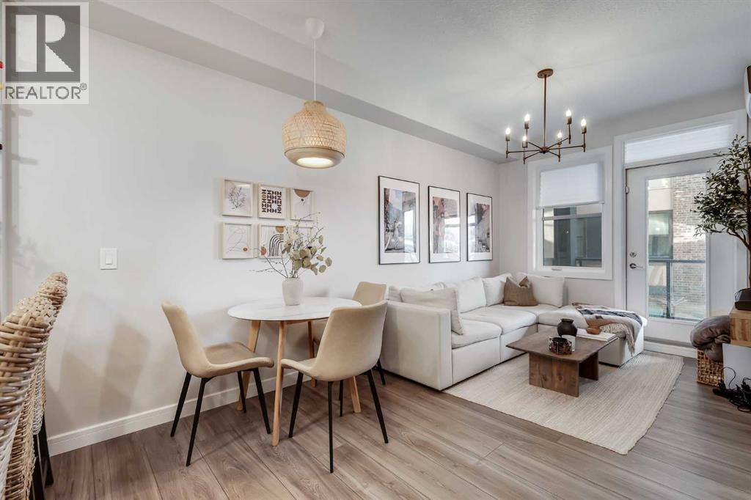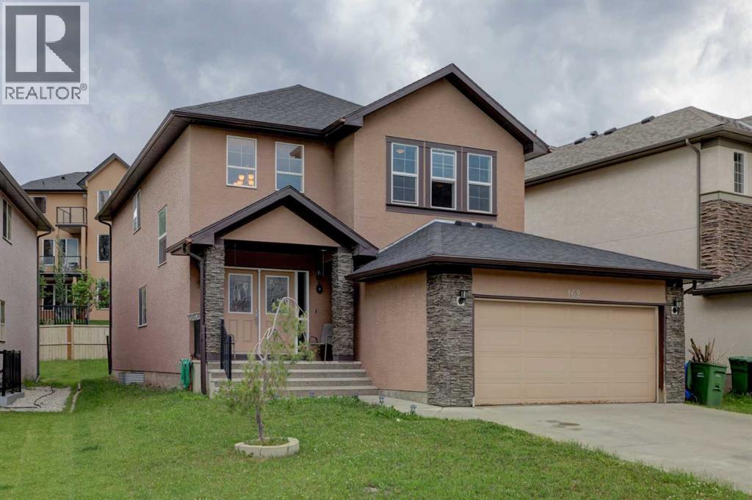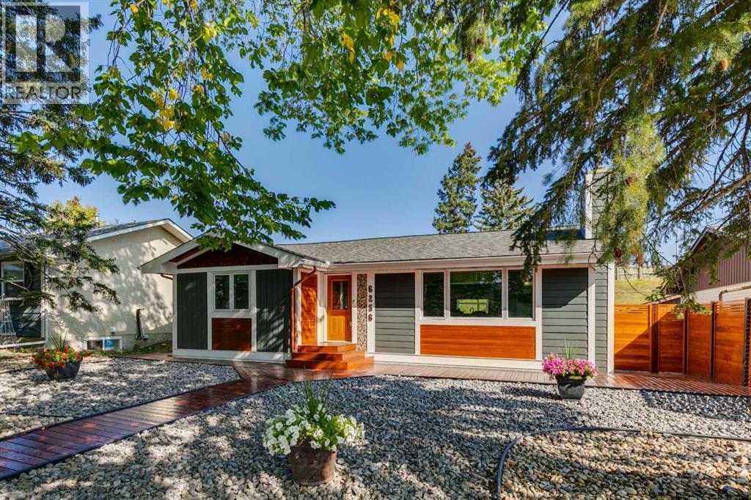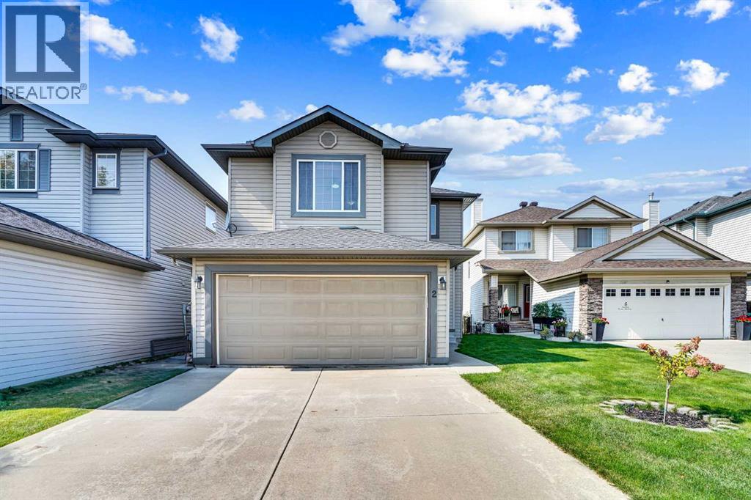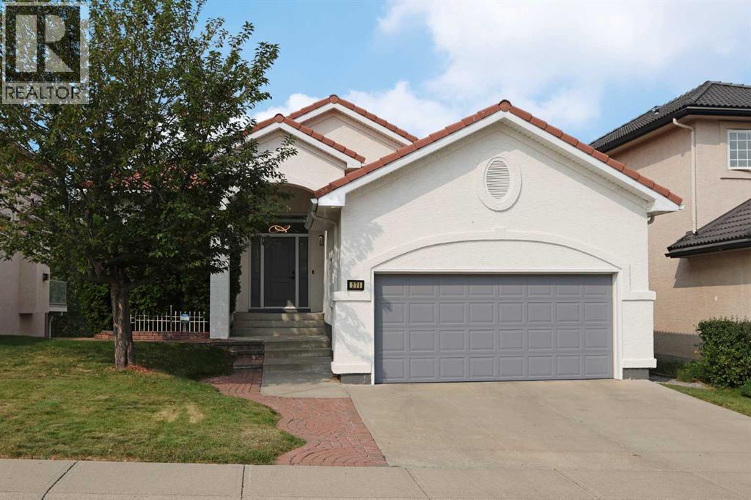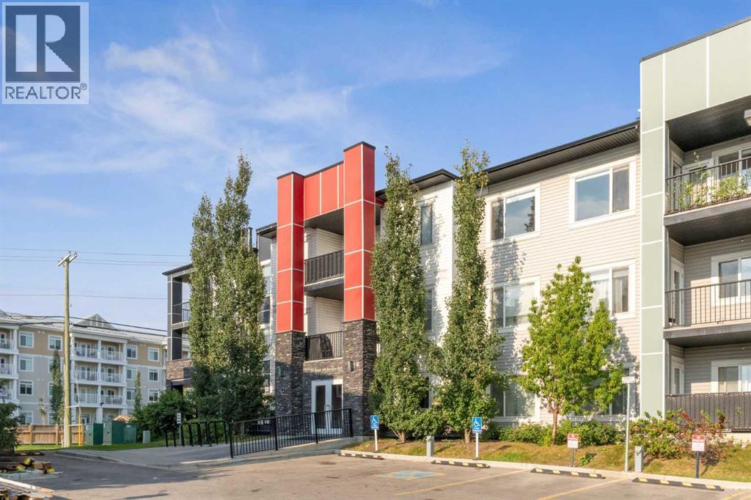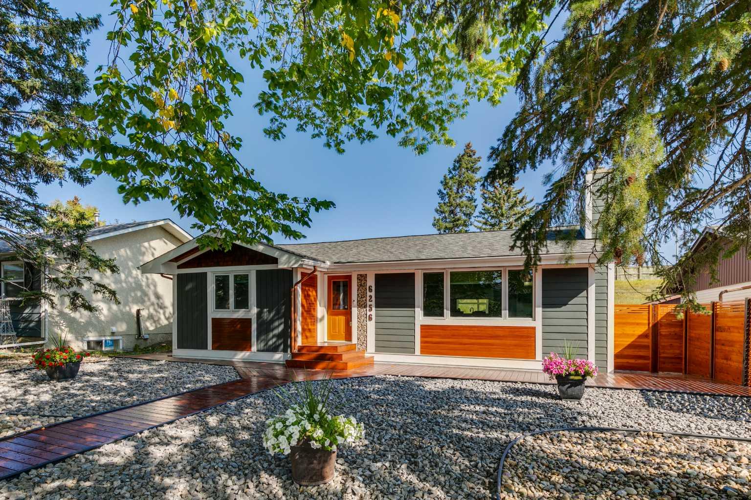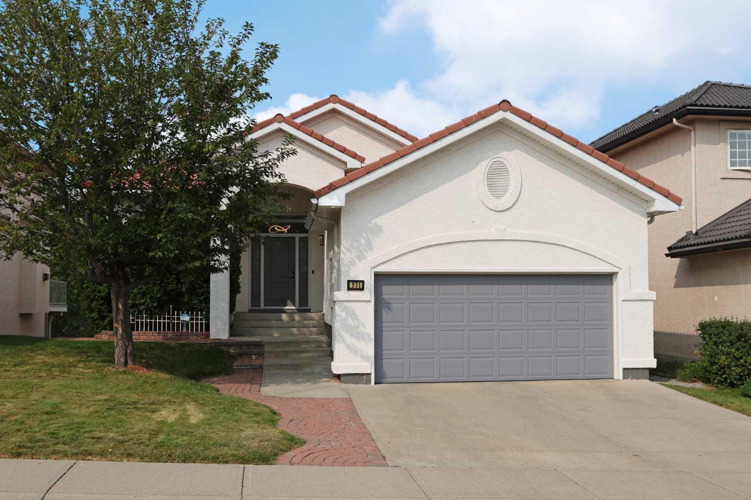- Houseful
- AB
- Calgary
- Rock Ridge
- 369 Rocky Vista Park Nw Unit 116
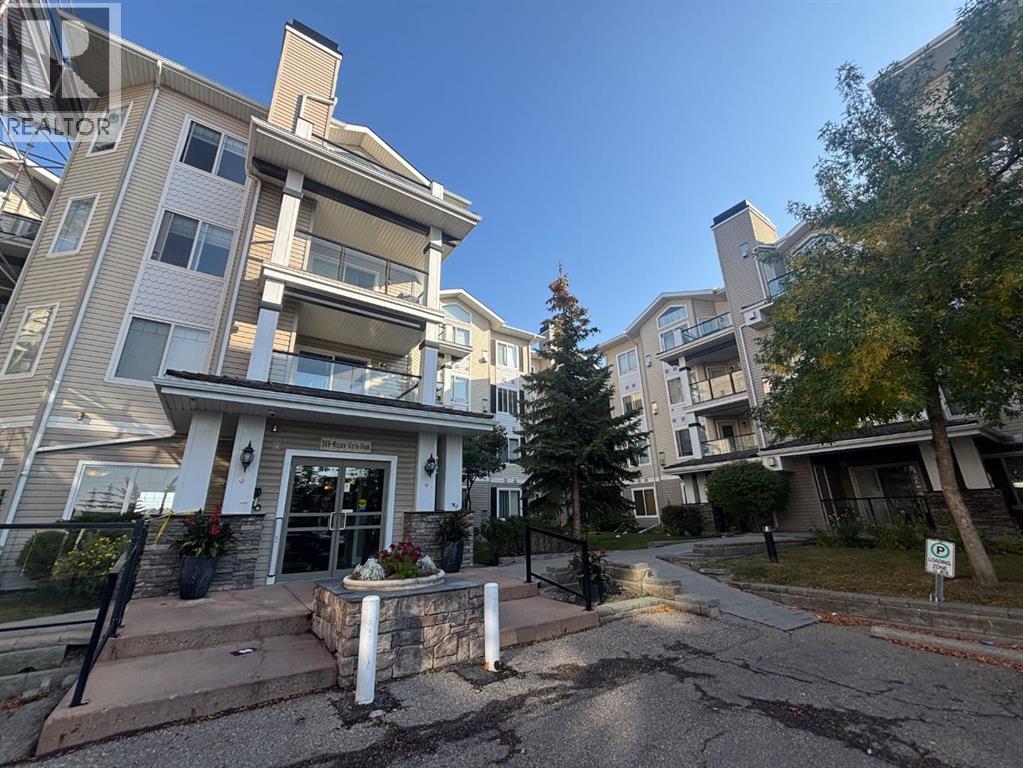
369 Rocky Vista Park Nw Unit 116
369 Rocky Vista Park Nw Unit 116
Highlights
Description
- Home value ($/Sqft)$421/Sqft
- Time on Housefulnew 4 hours
- Property typeSingle family
- Neighbourhood
- Median school Score
- Year built2004
- Mortgage payment
Welcome to 369 Rocky Vista Park NW #116, a beautifully designed ground-floor condo in the sought-after community of Rocky Ridge. Offering 2 spacious bedrooms and 2 full bathrooms, two storage location’s, this home combines comfort, functionality, and convenience in one inviting package. The bright, open layout features a welcoming living area that flows seamlessly to your private patio—the perfect place to enjoy morning coffee or a quiet evening outdoors. For added convenience, this unit includes a private storage room directly off the patio plus an additional secure storage cage (#520) located at your underground heated parking stall. Both bedrooms are generously sized, designed to provide restful nights and bright mornings. In unit laundry room with stack washer/dryer included. This prime location puts you steps from scenic walking paths and the Tuscany C-train station, giving you easy, car-free access to downtown Calgary. The Crowfoot Shopping District is only minutes away, offering endless shopping, dining, and entertainment options. Fitness and recreation are close at hand at the YMCA at Rocky Ridge, while professionals and families alike will appreciate the short commute to the University of Calgary, Foothills Hospital, and Children’s Hospital. With quick connections to Stoney Trail, Crowchild Trail, and Highway 1, whether you’re heading into the city or off to the mountains, everything is within reach. This condo is more than just a home—it’s a lifestyle, blending tranquility, accessibility, and all the best that Calgary has to offer. (id:63267)
Home overview
- Cooling None
- Heat type Hot water
- # total stories 4
- Construction materials Wood frame
- # parking spaces 1
- Has garage (y/n) Yes
- # full baths 2
- # total bathrooms 2.0
- # of above grade bedrooms 2
- Flooring Carpeted
- Community features Pets allowed with restrictions
- Subdivision Rocky ridge
- Directions 1445865
- Lot size (acres) 0.0
- Building size 832
- Listing # A2258511
- Property sub type Single family residence
- Status Active
- Other 4.243m X 3.2m
Level: Main - Other 2.31m X 2.615m
Level: Main - Laundry 1.701m X 1.5m
Level: Main - Storage 1.219m X 0.786m
Level: Main - Primary bedroom 4.039m X 3.149m
Level: Main - Living room / dining room 5.081m X 3.962m
Level: Main - Bathroom (# of pieces - 4) 1.5m X 2.539m
Level: Main - Bathroom (# of pieces - 3) 1.753m X 2.414m
Level: Main - Other 1.548m X 2.414m
Level: Main - Bedroom 3.2m X 2.768m
Level: Main
- Listing source url Https://www.realtor.ca/real-estate/28891878/116-369-rocky-vista-park-nw-calgary-rocky-ridge
- Listing type identifier Idx

$-492
/ Month

