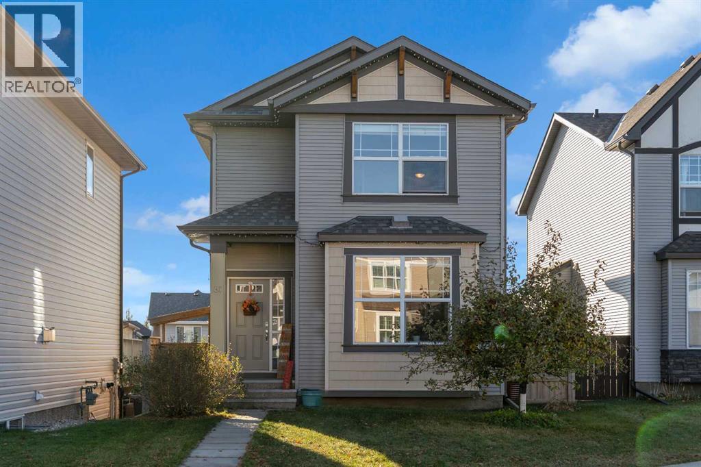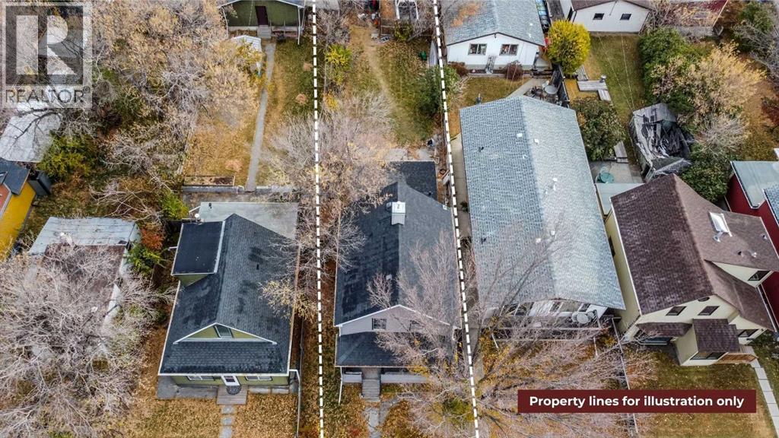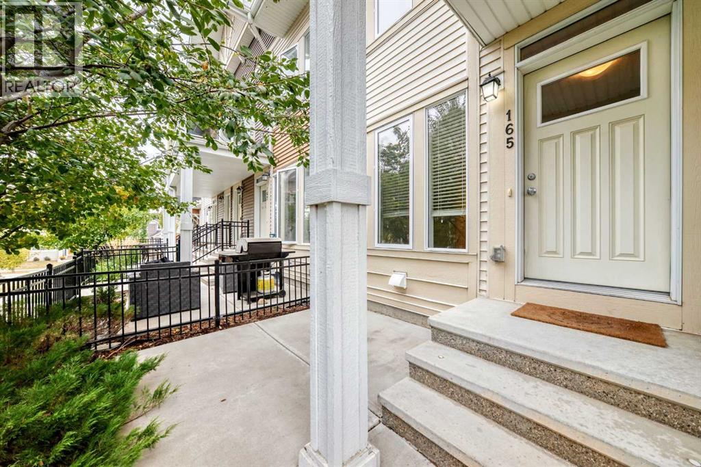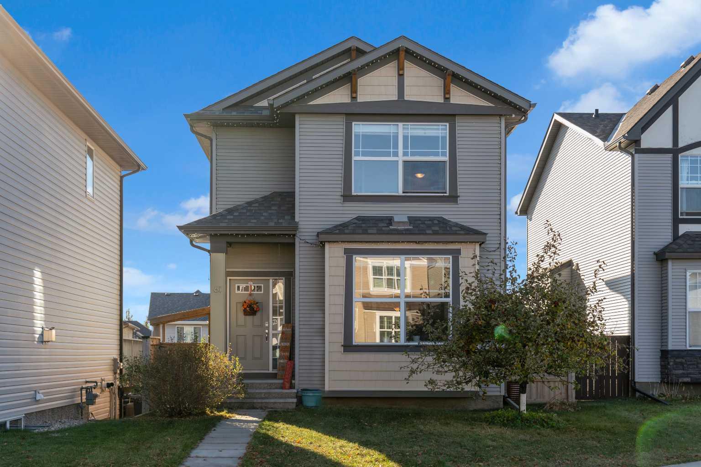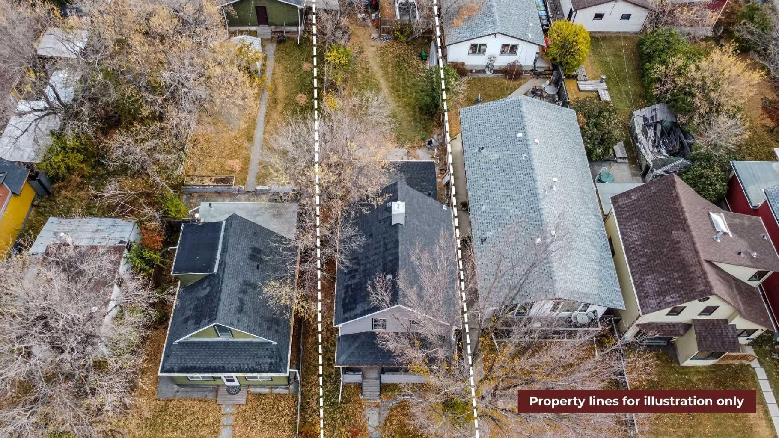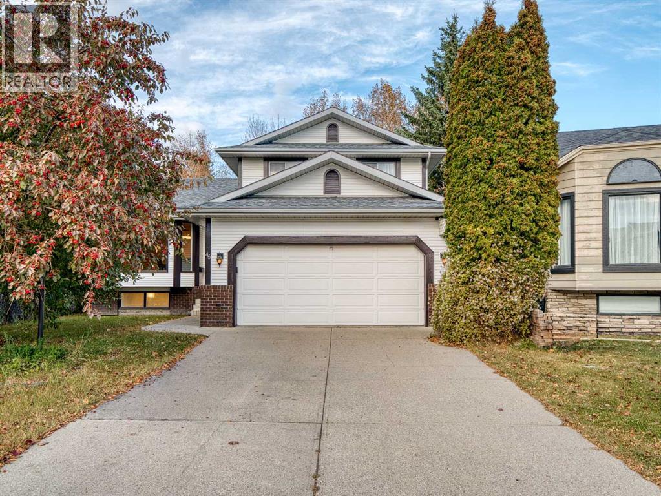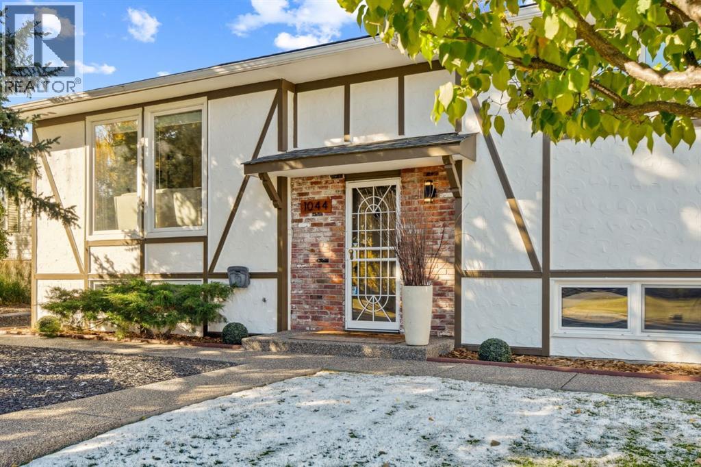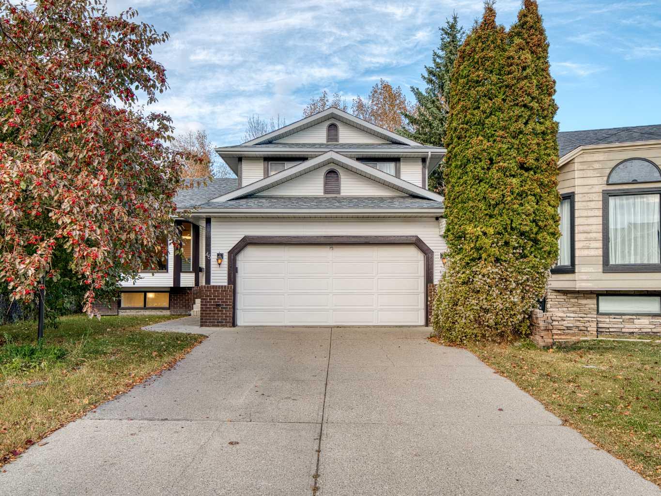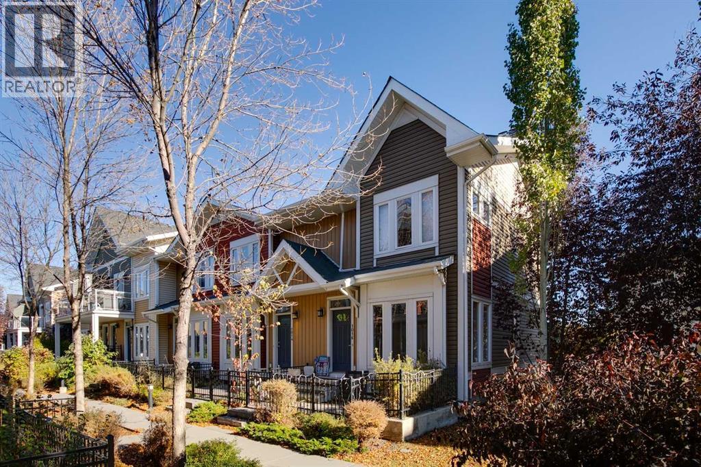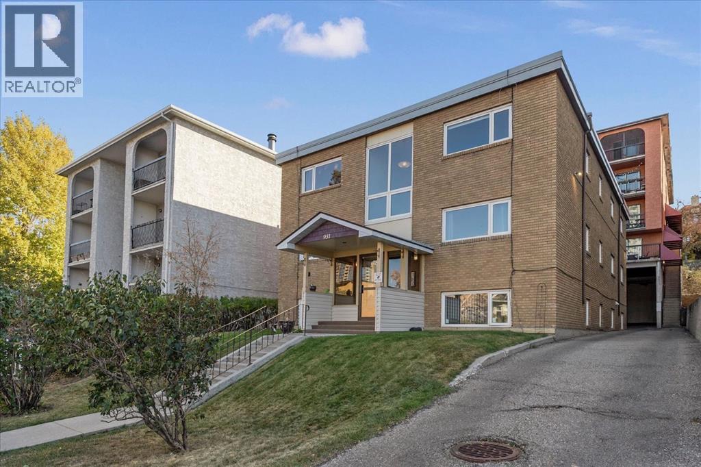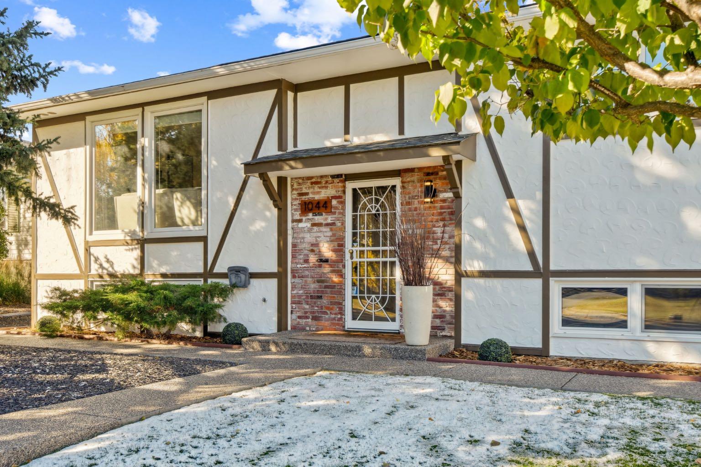- Houseful
- AB
- Calgary
- Douglasdale - Glen
- 37 Douglasbank Rise SE
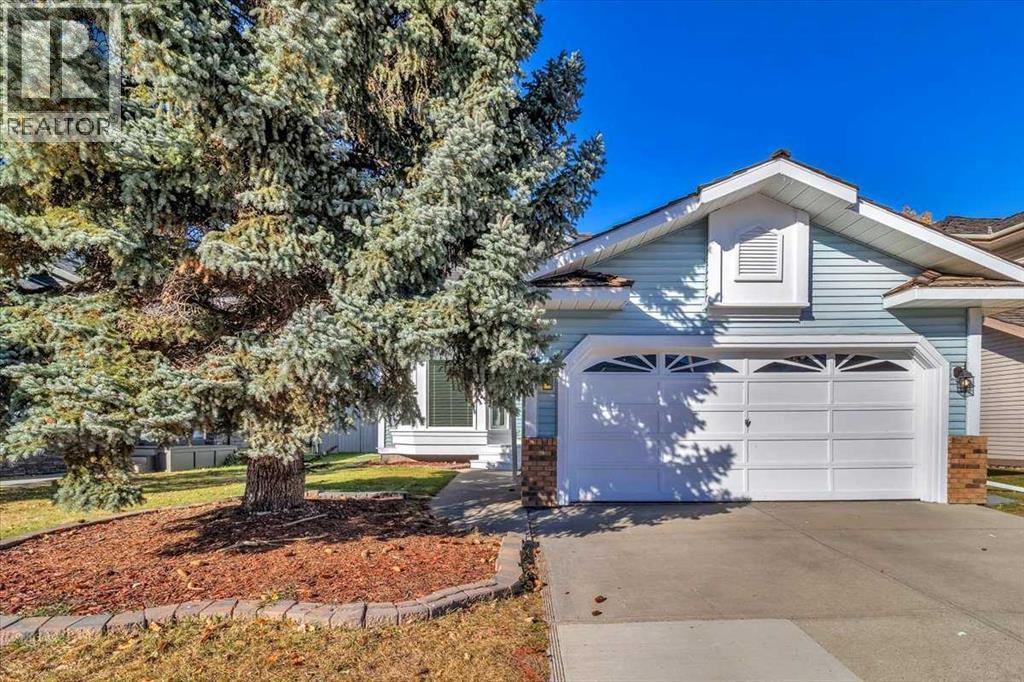
Highlights
Description
- Home value ($/Sqft)$366/Sqft
- Time on Housefulnew 8 hours
- Property typeSingle family
- Neighbourhood
- Median school Score
- Lot size5,210 Sqft
- Year built1989
- Garage spaces2
- Mortgage payment
OPEN HOUSE Sat 18 Oct 11-3. Have a look at this newly refreshed 4 bedroom, 4 bathroom exquisite home with spacious double attached garage in distinguished Douglasdale -- near all services including schools, golf course, and shopping. Sitting in a quiet location with fast access to transportation corridors like the Deerfoot Freeway, this perfect home with a 17-foot high foyer leads to a large and bright living room with a west-facing window on one side, and a bright hallway opening to other living areas: first the flex area, then on each side of the dining room is the kitchen and family room with a gas fireplace. FYI. EACH room has hardwood flooring and mostly newer triple-paned windows throughout. Upstairs are 3 spacious bedrooms and 2 bathrooms including an impeccably renovated ensuite. The fully-finished basement features the 4th bedroom, another full bathroom, and a vast entertainment area with built-in cabinetry. The large deck at the back broadcasts to a fully-fenced equally large backyard. You’ve got to compare this 2700 sq ft beauty to other higher-priced, tawdry abodes to see why you want to buy this gem at 37 Douglasbank Rise right away. (id:63267)
Home overview
- Cooling None
- Heat source Natural gas
- Heat type Other, forced air
- # total stories 2
- Construction materials Poured concrete, wood frame
- Fencing Fence
- # garage spaces 2
- # parking spaces 4
- Has garage (y/n) Yes
- # full baths 3
- # half baths 1
- # total bathrooms 4.0
- # of above grade bedrooms 4
- Flooring Carpeted, hardwood, other, tile
- Has fireplace (y/n) Yes
- Community features Golf course development
- Subdivision Douglasdale/glen
- Lot desc Lawn
- Lot dimensions 484
- Lot size (acres) 0.11959476
- Building size 1832
- Listing # A2264145
- Property sub type Single family residence
- Status Active
- Furnace 4.724m X 2.795m
Level: Lower - Bedroom 3.938m X 3.53m
Level: Lower - Bathroom (# of pieces - 3) 2.871m X 1.524m
Level: Lower - Recreational room / games room 5.486m X 7.748m
Level: Lower - Living room 4.09m X 3.786m
Level: Main - Kitchen 3.658m X 2.871m
Level: Main - Dining room 3.962m X 2.743m
Level: Main - Family room 4.724m X 4.09m
Level: Main - Bathroom (# of pieces - 2) .00
Level: Main - Foyer 2.438m X 1.829m
Level: Main - Other 3.53m X 2.972m
Level: Main - Bathroom (# of pieces - 3) 2.972m X 1.929m
Level: Upper - Bathroom (# of pieces - 4) 2.234m X 2.21m
Level: Upper - Primary bedroom 4.395m X 4.139m
Level: Upper - Bedroom 3.453m X 3.149m
Level: Upper - Bedroom 4.063m X 2.92m
Level: Upper
- Listing source url Https://www.realtor.ca/real-estate/29005024/37-douglasbank-rise-se-calgary-douglasdaleglen
- Listing type identifier Idx

$-1,786
/ Month

