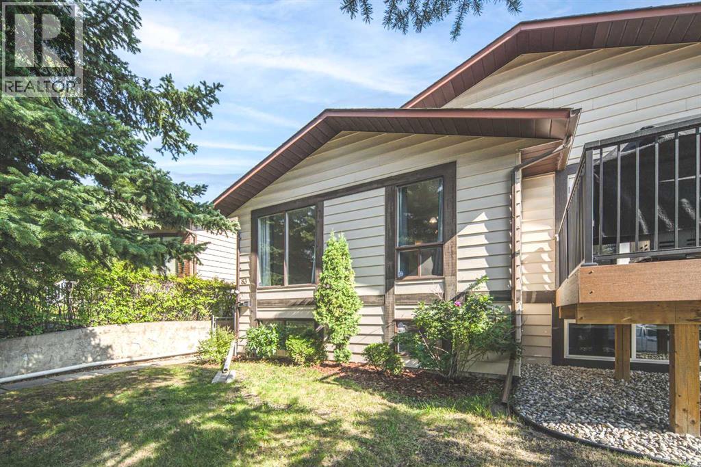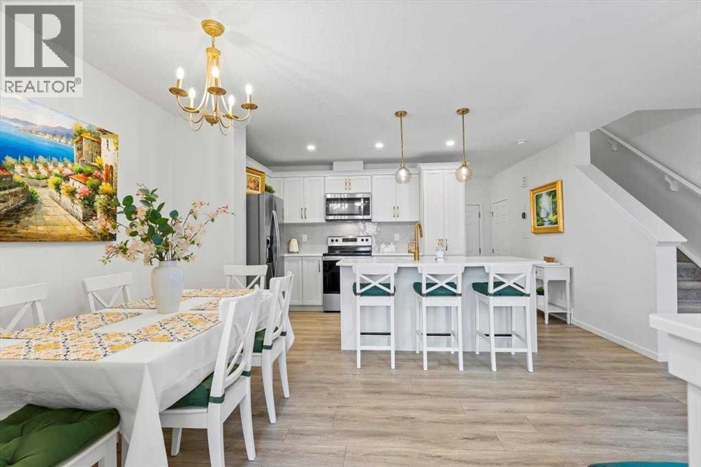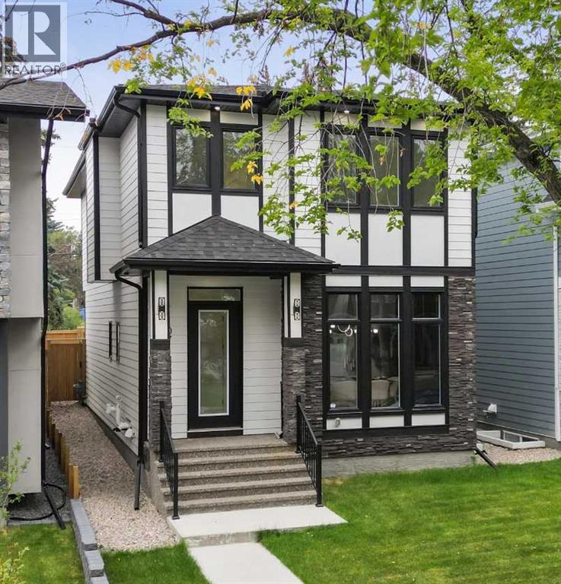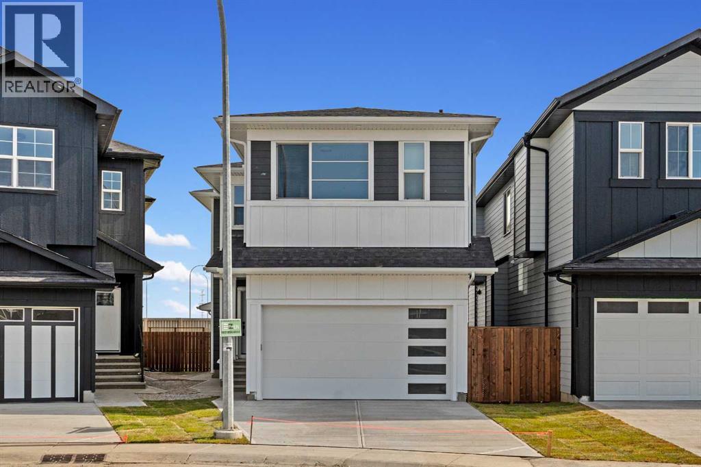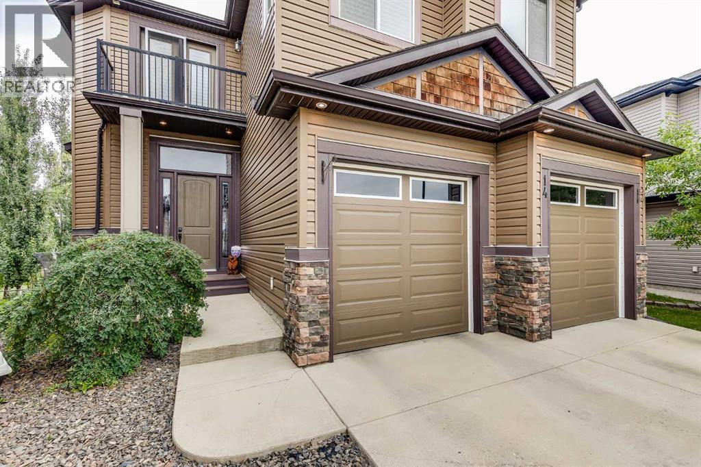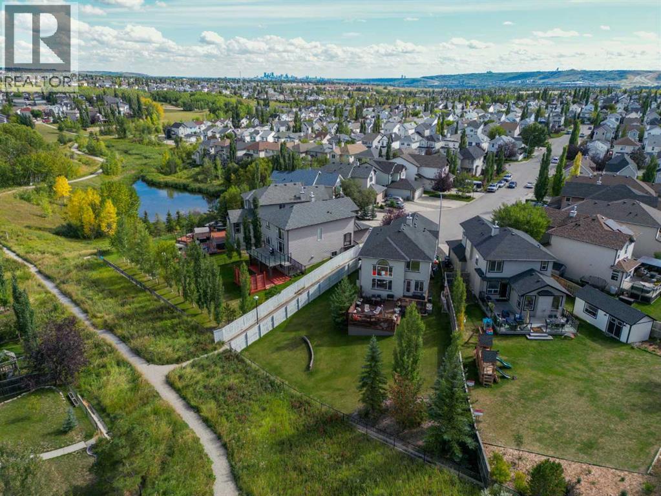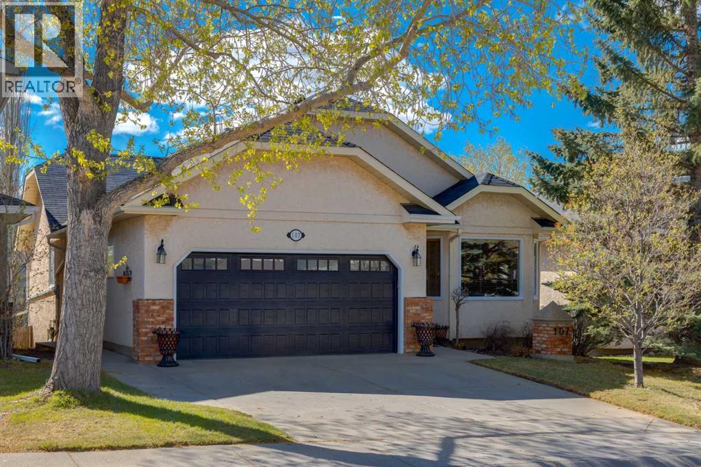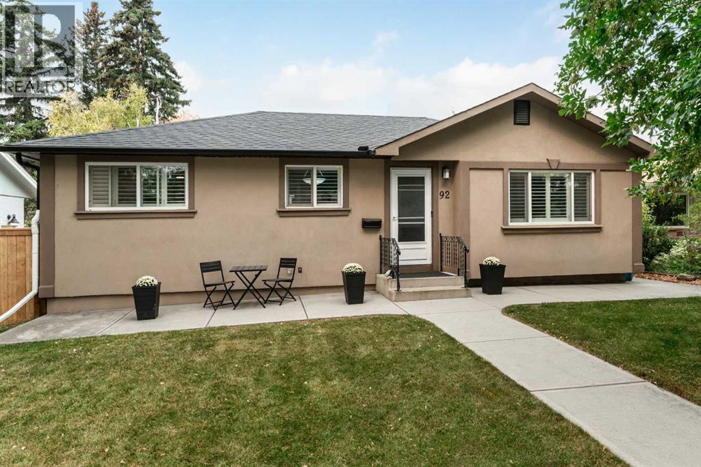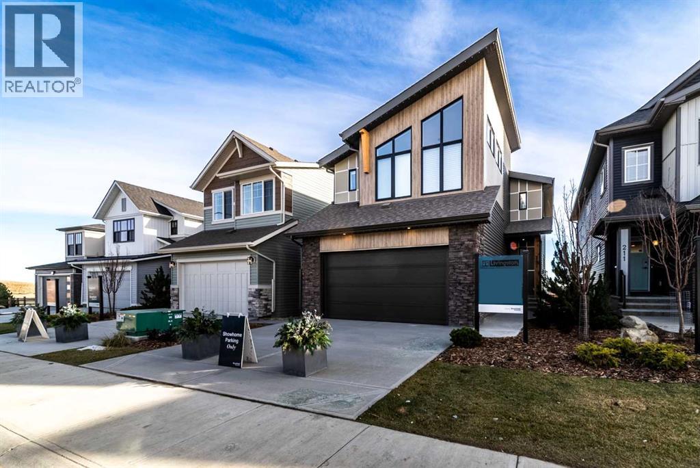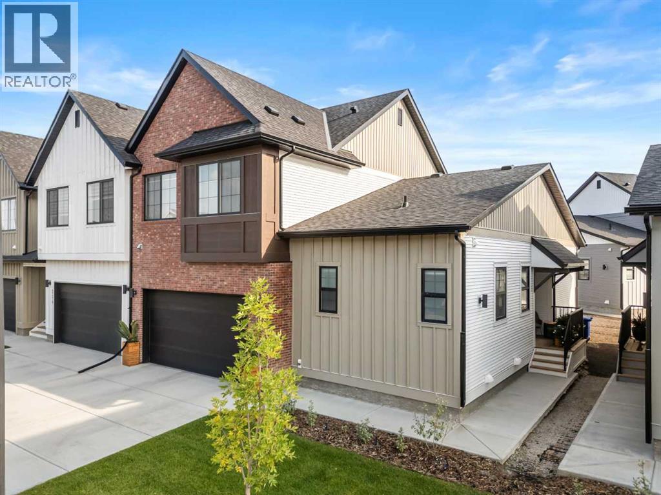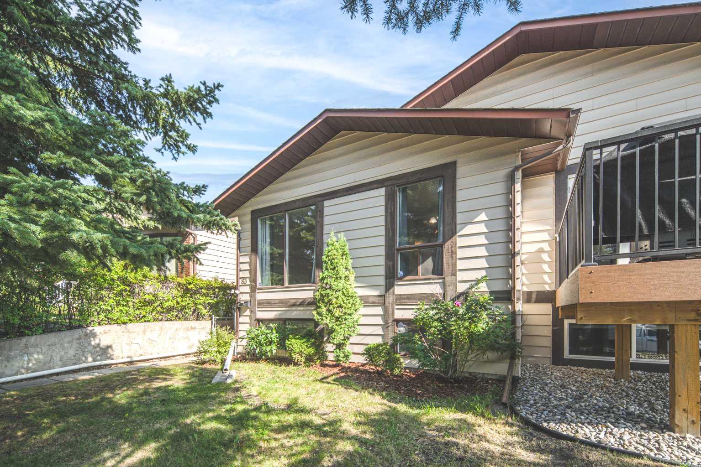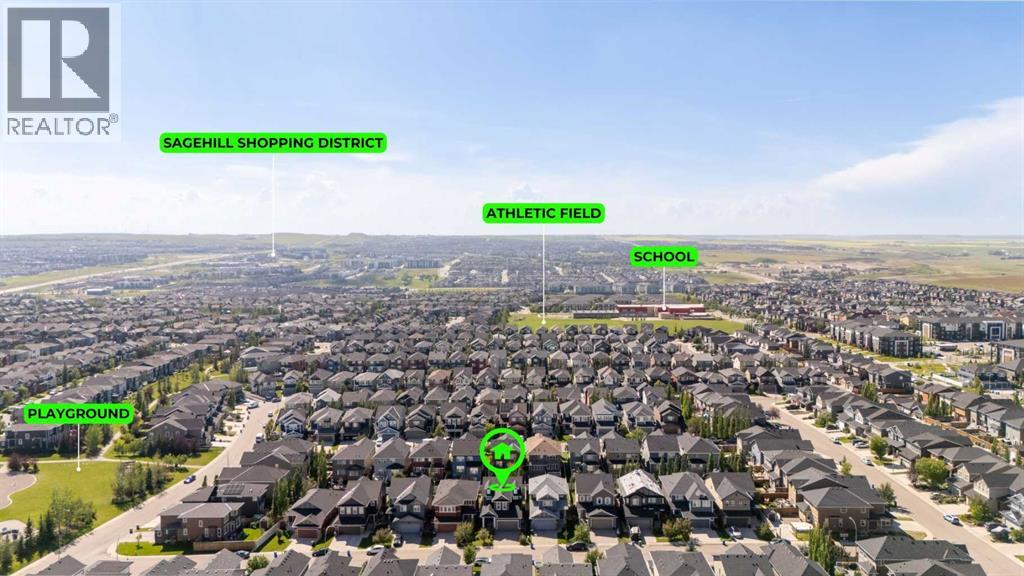
Highlights
Description
- Home value ($/Sqft)$317/Sqft
- Time on Houseful34 days
- Property typeSingle family
- Neighbourhood
- Median school Score
- Lot size4,402 Sqft
- Year built2013
- Garage spaces2
- Mortgage payment
First time on the market—lovingly maintained by original owners.. Welcome to this beautifully upgraded home in the sought-after community of Evanston, situated on a traditional 38-foot-wide lot and offering approximately 3,800 sq. ft. of fully developed living space. This property checks all the boxes—CENTRAL AIR CONDITIONING, sunny WEST-FACING backyard, main floor bedroom with FULL WASHROOM, and a fully finished basement. Upon entering, you're welcomed by a spacious foyer and rich maple hardwood floors throughout the main level. The gourmet kitchen features a gas stove, ample counter space for all your culinary needs, and a corner pantry that can easily be converted into a walk-through pantry. The main floor also includes a full bathroom and a versatile bedroom—perfect for guests or multi-generational living. Upstairs, a large bonus room with west-facing TRIPLE PANE windows provides the ideal setting for family movie nights. The spacious primary suite offers a luxurious 5-piece ensuite and walk-in closet. Two additional bedrooms, both with walk-in closets, and a full bathroom complete the upper level. The fully developed basement includes two more bedrooms and a generous recreation area—ideal for a home theatre, gym, or playroom. Located in Evanston, a vibrant and family-oriented NW Calgary community, this home offers easy access to major routes like Stoney Trail, top-rated public and Catholic schools (including a new middle school opening soon), parks, walking paths, and shopping centers. Roof and siding were replaced in 2024. Explore the Video Virtual Tour on YouTube by searching MLS® #A2244143. Don’t miss this exceptional opportunity—book your private viewing today! (id:63267)
Home overview
- Cooling Central air conditioning
- Heat type Forced air
- # total stories 2
- Construction materials Wood frame
- Fencing Fence
- # garage spaces 2
- # parking spaces 4
- Has garage (y/n) Yes
- # full baths 3
- # half baths 1
- # total bathrooms 4.0
- # of above grade bedrooms 6
- Flooring Carpeted, ceramic tile, hardwood
- Has fireplace (y/n) Yes
- Subdivision Evanston
- Lot dimensions 409
- Lot size (acres) 0.101062514
- Building size 2600
- Listing # A2244143
- Property sub type Single family residence
- Status Active
- Recreational room / games room 5.944m X 7.721m
Level: Basement - Bathroom (# of pieces - 4) 2.338m X 2.185m
Level: Basement - Bedroom 3.557m X 4.115m
Level: Basement - Storage 8.483m X 6.629m
Level: Basement - Bedroom 3.633m X 5.182m
Level: Basement - Dining room 3.353m X 2.134m
Level: Main - Laundry 3.405m X 3.481m
Level: Main - Bedroom 3.734m X 3.682m
Level: Main - Kitchen 3.734m X 5.462m
Level: Main - Living room 5.663m X 5.486m
Level: Main - Foyer 3.405m X 2.362m
Level: Main - Bathroom (# of pieces - 2) 3.353m X 1.372m
Level: Main - Pantry 1.423m X 2.185m
Level: Main - Primary bedroom 3.962m X 4.776m
Level: Upper - Bedroom 3.581m X 3.709m
Level: Upper - Bonus room 4.749m X 6.197m
Level: Upper - Bathroom (# of pieces - 5) 4.014m X 3.987m
Level: Upper - Bathroom (# of pieces - 4) 1.652m X 2.768m
Level: Upper - Bedroom 3.353m X 4.929m
Level: Upper - Other 1.652m X 1.5m
Level: Upper
- Listing source url Https://www.realtor.ca/real-estate/28683877/37-evansfield-terrace-nw-calgary-evanston
- Listing type identifier Idx

$-2,200
/ Month

