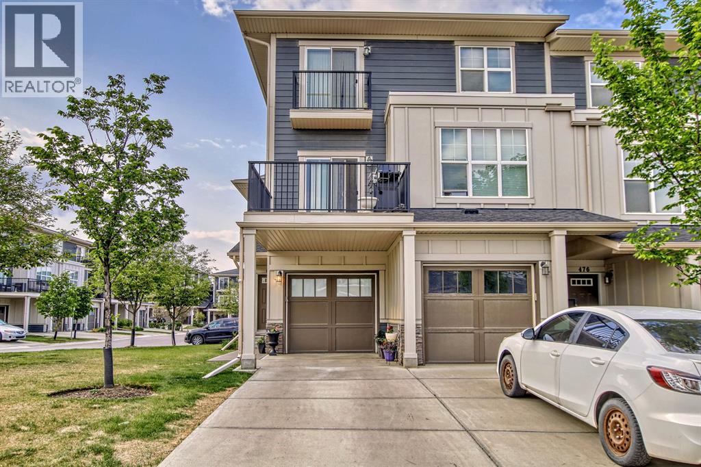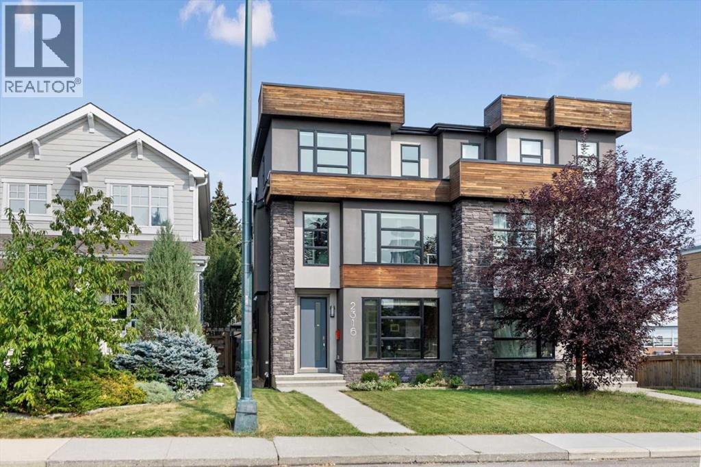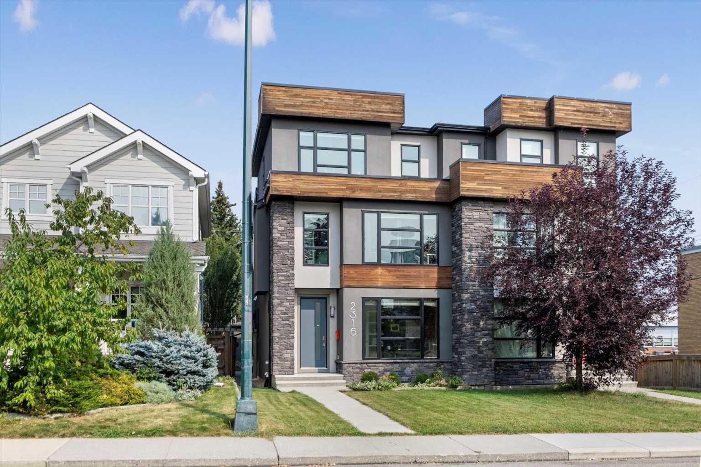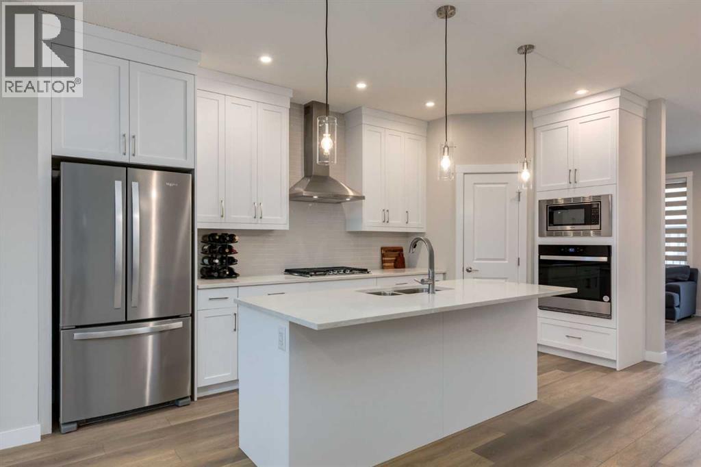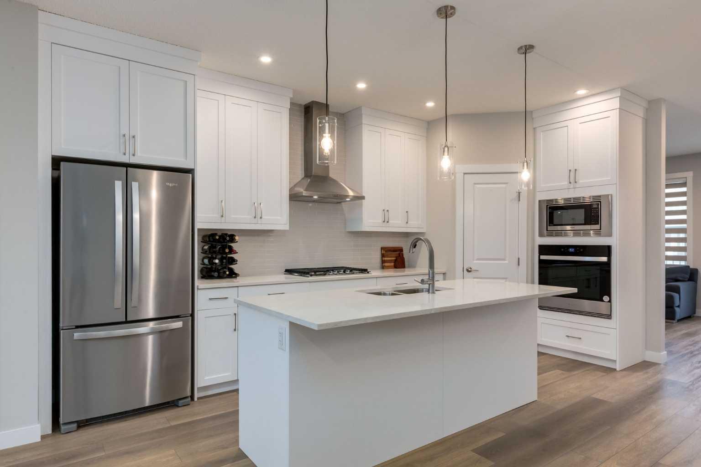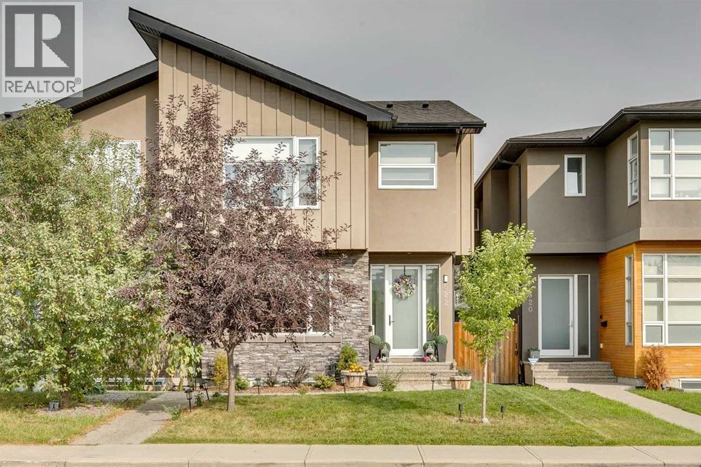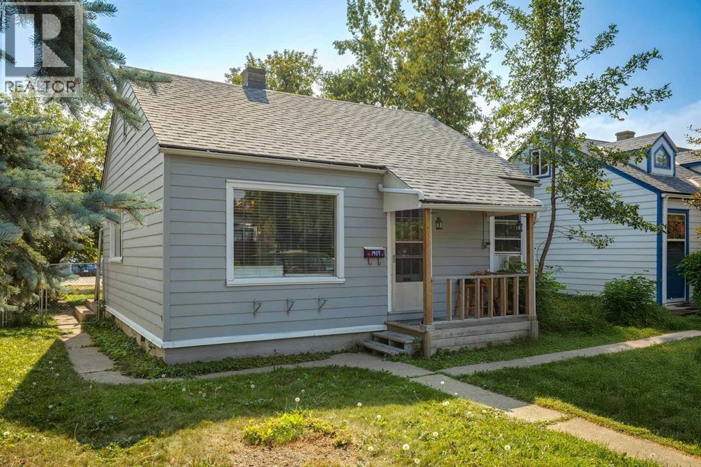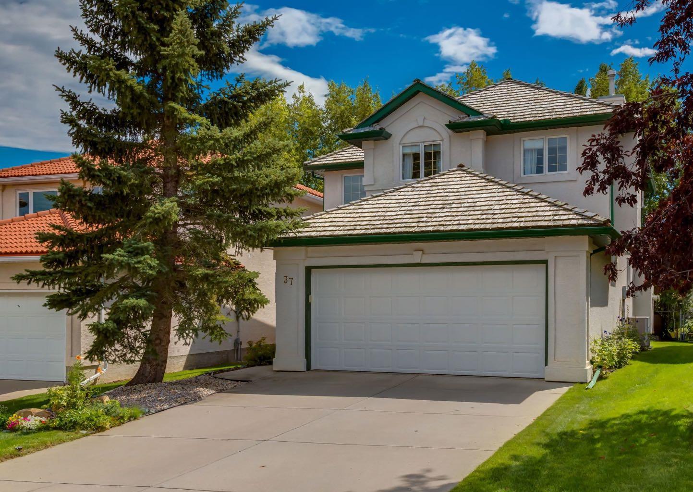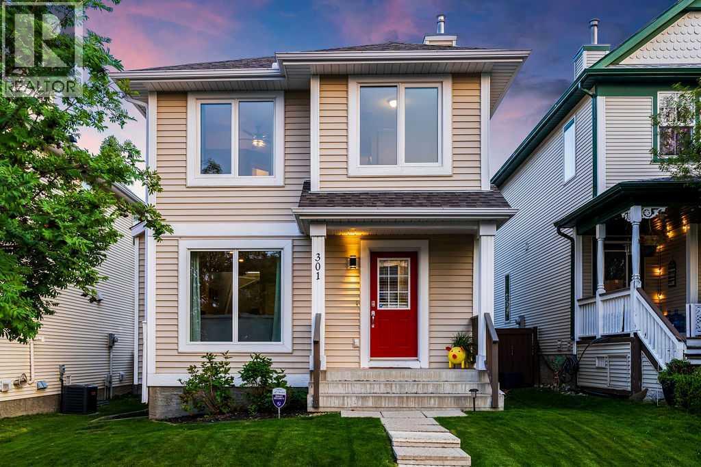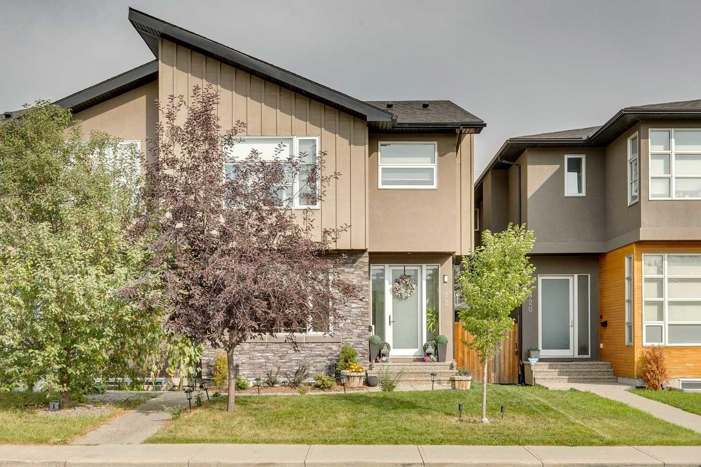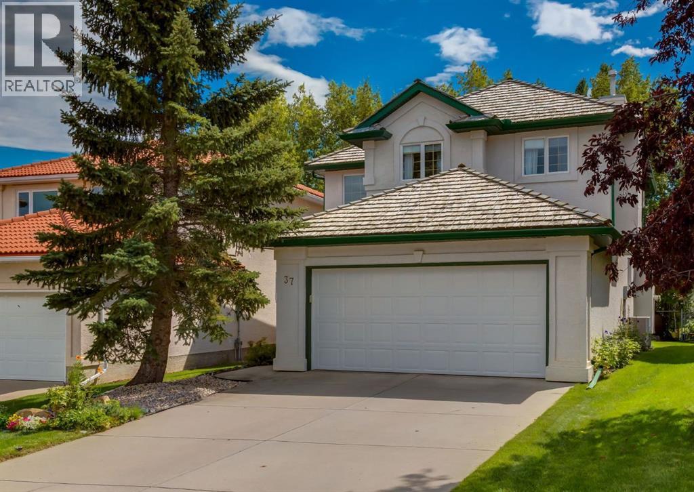
Highlights
Description
- Home value ($/Sqft)$394/Sqft
- Time on Housefulnew 2 hours
- Property typeSingle family
- Neighbourhood
- Median school Score
- Year built1998
- Garage spaces2
- Mortgage payment
Welcome to 37 Hampstead Gardens NW, in the prestigious community of the Hamptons. This two storey home offers over 3000 square feet of living space that radiates pride of ownership. As you make your way to the front door you will be sure to notice the large porch that offers a perfect space for a morning coffee or a great opportunity to extend the long summer days. Entering into the main floor you have ample room with a generous foyer and just under 18' ceilings that shower the main floor in natural light with two large front bay windows. A large living / seating area, boasting rich hardwood flooring, seamlessly transitions the open floor plan into a formal dining area. The kitchen comes complete with a large island, walk in pantry, granite countertops and stainless steel appliances. Off the kitchen is a quaint dining space framed with a large backyard window exposing a lush backyard and a green space. The main floor fireplace is the focal point of a cozy living room which allows for relaxing after dinner or catching the game while hosting family and friends. You will also find an office, for those that work from home, or a flex room in addition to main floor laundry, powder room and access to your double attached garage. Making your way to the upper level, a large primary suite awaits with a spa like 5 piece ensuite (dual vanity, large soaker tub, shower, toilet) and walk in closet. Upstairs has a grand view to the main floor and provides a second and third bedroom with a 4 piece bathroom, perfect for family or guests. The lower level of 37 Hampstead Gardens offers a bright basement with a fourth bedroom, rec room, flex space and a 4 piece bathroom. Do not miss your opportunity to live in the upscale Hamptons neighborhood. This two storey home has a stunning backyard with robust greenery, mature trees, deck and lower patio. Additional features include air conditioning, rear green space off the property, walking distance to public transit, shopping, parks, pathways and a local golf course! Book your showing today!! (id:63267)
Home overview
- Cooling Central air conditioning
- Heat type Central heating, other, forced air
- # total stories 2
- Fencing Fence
- # garage spaces 2
- # parking spaces 4
- Has garage (y/n) Yes
- # full baths 3
- # half baths 1
- # total bathrooms 4.0
- # of above grade bedrooms 4
- Flooring Carpeted, ceramic tile, hardwood
- Has fireplace (y/n) Yes
- Community features Golf course development
- Subdivision Hamptons
- Lot desc Landscaped
- Lot dimensions 5500.36
- Lot size (acres) 0.12923779
- Building size 2070
- Listing # A2248562
- Property sub type Single family residence
- Status Active
- Bathroom (# of pieces - 4) 2.414m X 1.5m
Level: Lower - Bedroom 3.81m X 3.353m
Level: Lower - Family room 6.757m X 4.191m
Level: Lower - Recreational room / games room 3.962m X 3.834m
Level: Lower - Living room 3.557m X 3.277m
Level: Main - Kitchen 3.658m X 3.658m
Level: Main - Family room 4.039m X 3.962m
Level: Main - Office 3.048m X 2.743m
Level: Main - Laundry 2.896m X 2.134m
Level: Main - Dining room 3.557m X 2.743m
Level: Main - Bathroom (# of pieces - 2) 1.576m X 1.423m
Level: Main - Bedroom 3.581m X 2.768m
Level: Upper - Bedroom 3.328m X 2.896m
Level: Upper - Bathroom (# of pieces - 5) 4.343m X 3.709m
Level: Upper - Other 2.92m X 1.929m
Level: Upper - Bathroom (# of pieces - 4) 2.871m X 1.5m
Level: Upper - Primary bedroom 5.41m X 3.987m
Level: Upper
- Listing source url Https://www.realtor.ca/real-estate/28852687/37-hampstead-gardens-nw-calgary-hamptons
- Listing type identifier Idx

$-2,176
/ Month

