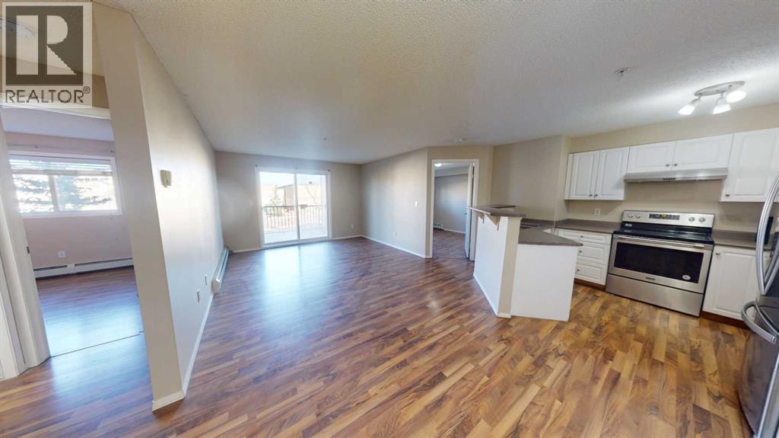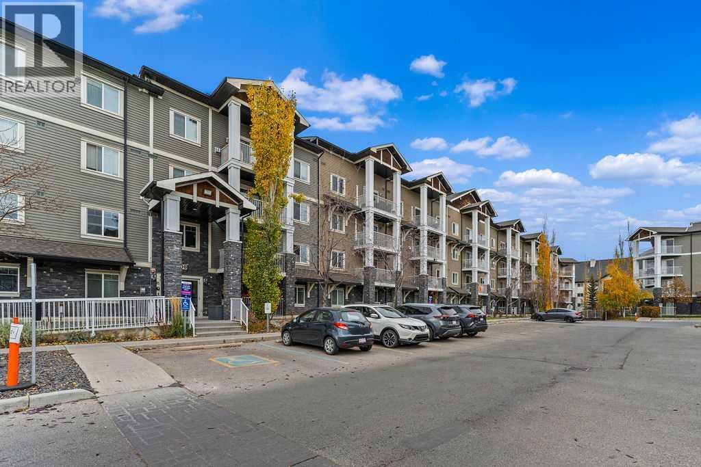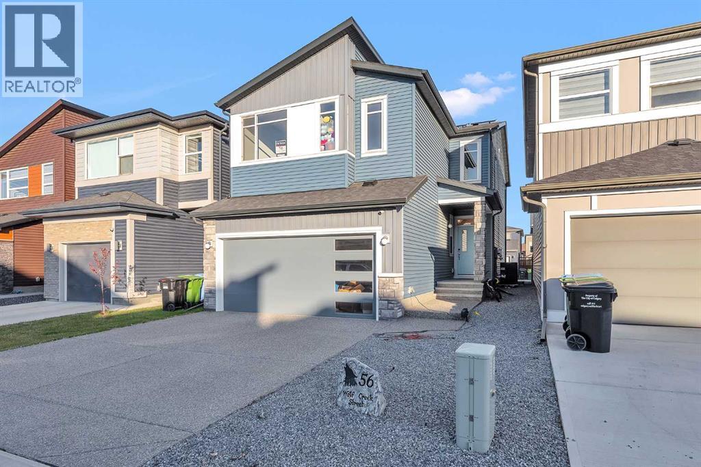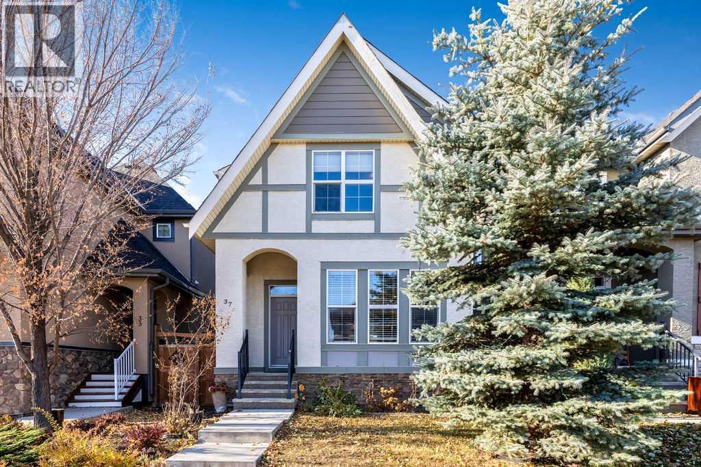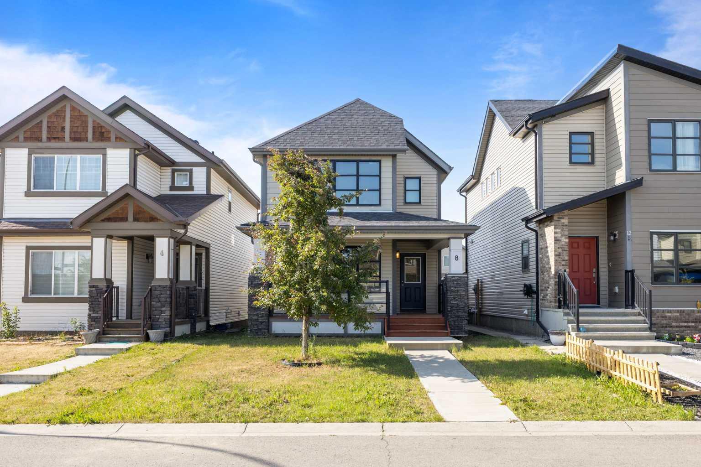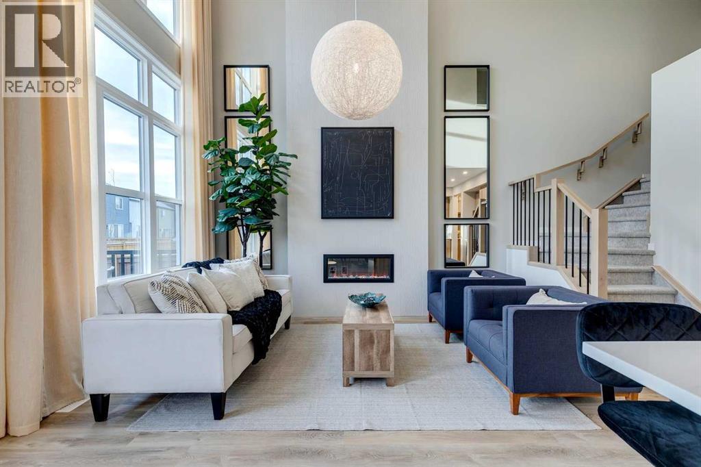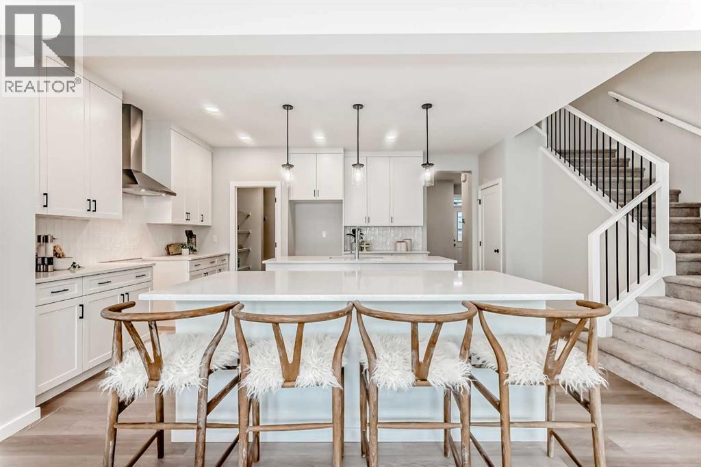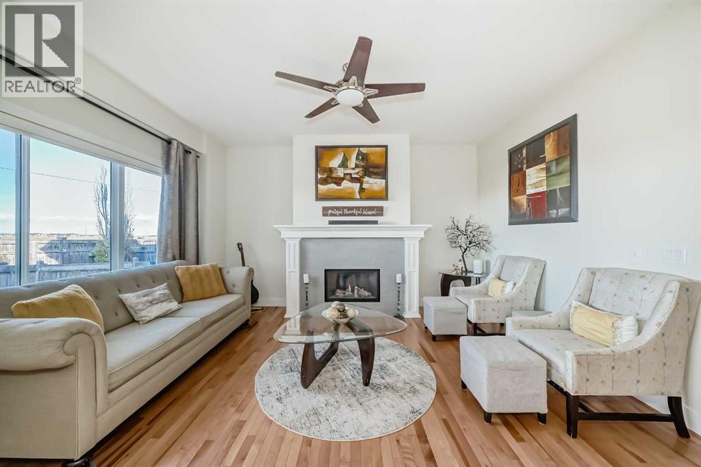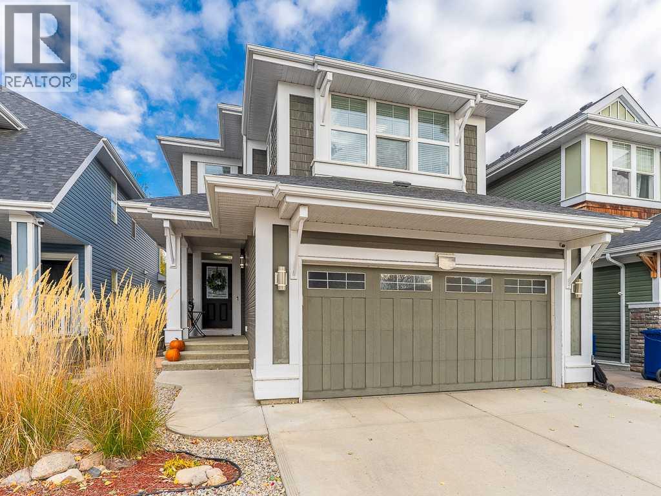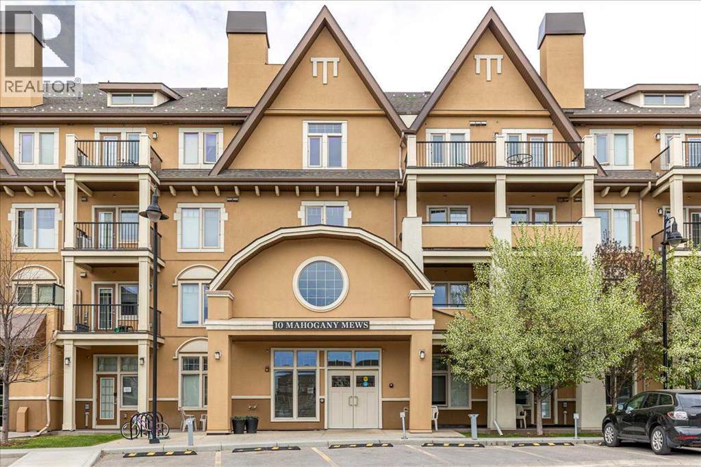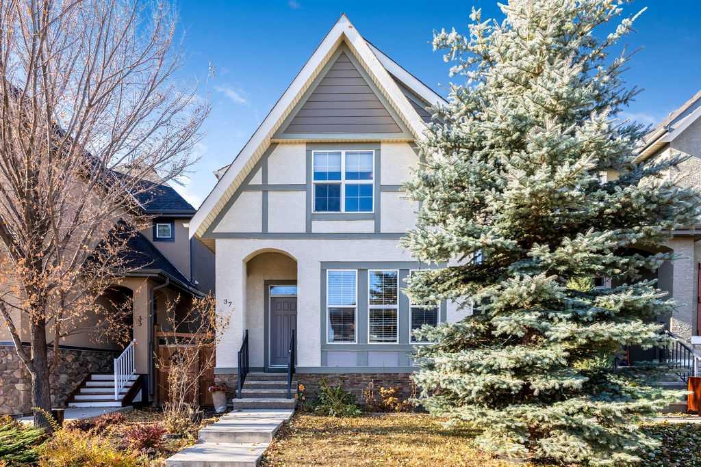
37 Marquis Common SE
37 Marquis Common SE
Highlights
Description
- Home value ($/Sqft)$480/Sqft
- Time on Housefulnew 8 hours
- Property typeResidential
- Style2 storey
- Neighbourhood
- Median school Score
- Lot size3,485 Sqft
- Year built2013
- Mortgage payment
FULLY finished family home located in the heart of Mahogany—Calgary’s premier four-season lake community! With nearly 2,000 sq. ft. of thoughtfully designed living space, a fully finished basement, and a double detached garage, this home combines comfort, style, and convenience. With open concept design, and an abundance of natural light, the main floor boasts a bright and welcoming floor plan, complete with cozy living room, comfortable dining, and centric kitchen featuring stunning stone counters, stainless steel appliances, and large island perfect for family gatherings or entertaining. Upstairs is host to two generous secondary bedrooms, a well-appointed main bath, and spacious primary suite; complete with both ensuite and walk in closet. The fully finished lower level was carefully considered and completed, creating a warm and cozy environment with sizeable rec. room, additional bedroom, ample amounts of storage, and full 4 piece bath! The private, west facing backyard is both fully fenced, and finished with an oversized double detached garage and plenty of room to relax or play. Ideally located within walking distance to schools, and just minutes from Mahogany Lake’s beaches, parks, playgrounds, and more, including Mahogany Village Market, and Westman Village. Welcome home! Welcome to the highly sought-after, award-winning, community of Mahogany!
Home overview
- Cooling None
- Heat type Forced air, natural gas
- Pets allowed (y/n) No
- Building amenities None
- Construction materials Stucco, wood frame
- Roof Asphalt shingle
- Fencing Fenced
- # parking spaces 2
- Has garage (y/n) Yes
- Parking desc Alley access, double garage detached, garage door opener, oversized, see remarks
- # full baths 3
- # half baths 1
- # total bathrooms 4.0
- # of above grade bedrooms 4
- # of below grade bedrooms 1
- Flooring Carpet, hardwood, linoleum
- Appliances Dishwasher, dryer, garage control(s), gas stove, microwave hood fan, refrigerator, washer, window coverings
- Laundry information In basement,lower level
- County Calgary
- Subdivision Mahogany
- Zoning description R-g
- Exposure E
- Lot desc Back lane, back yard, close to clubhouse, front yard, level, rectangular lot, see remarks
- Lot size (acres) 0.08
- Basement information Full
- Building size 1352
- Mls® # A2268059
- Property sub type Single family residence
- Status Active
- Tax year 2025
- Listing type identifier Idx

$-1,731
/ Month

