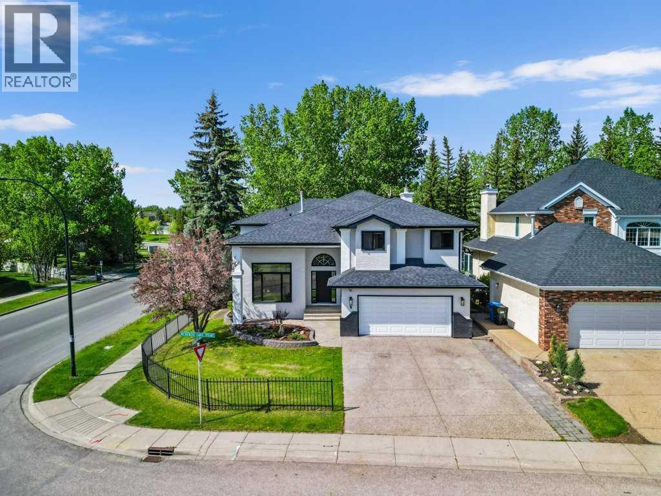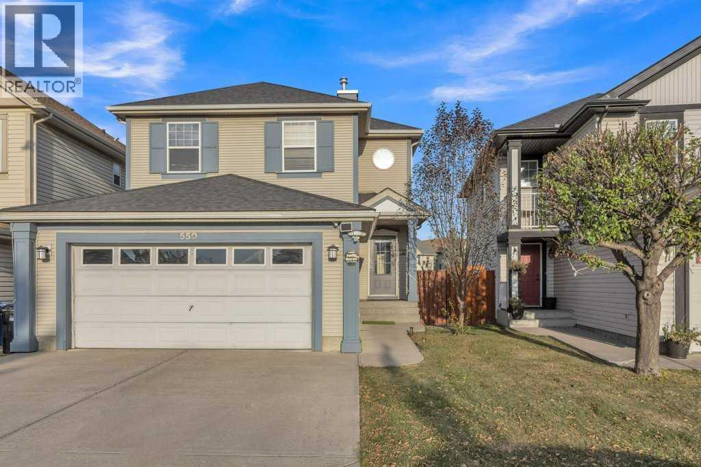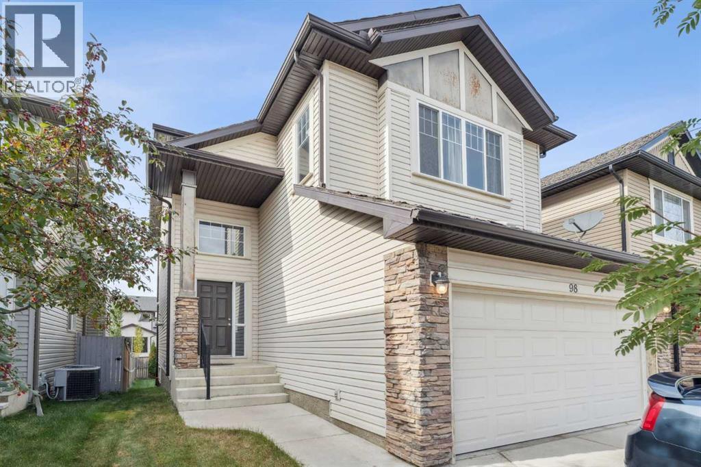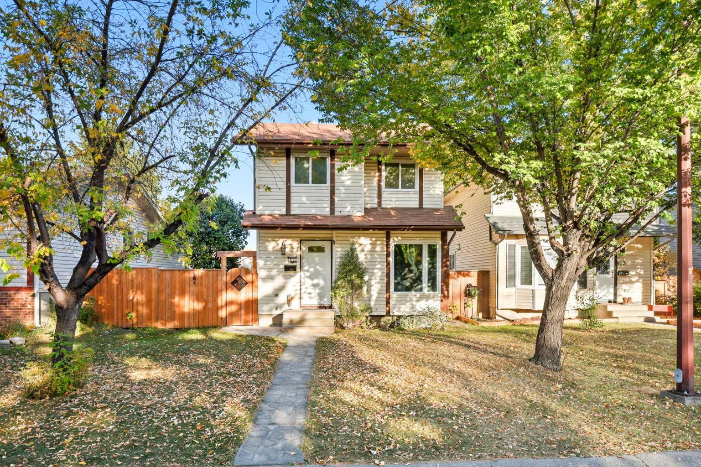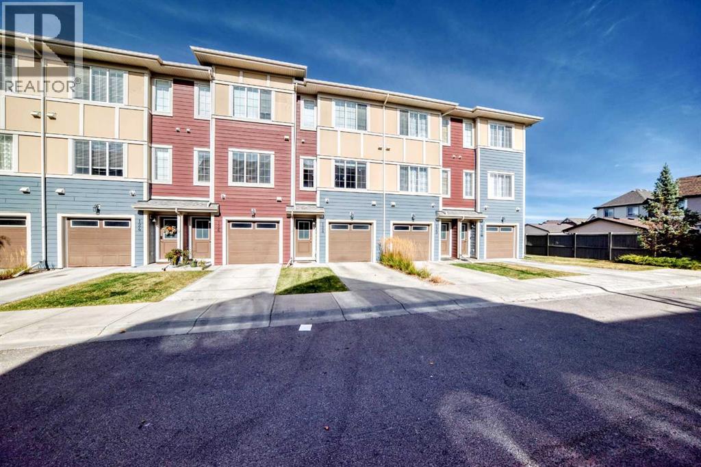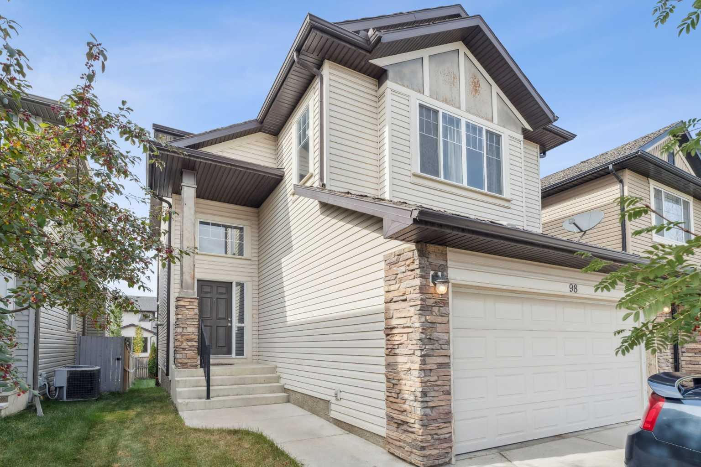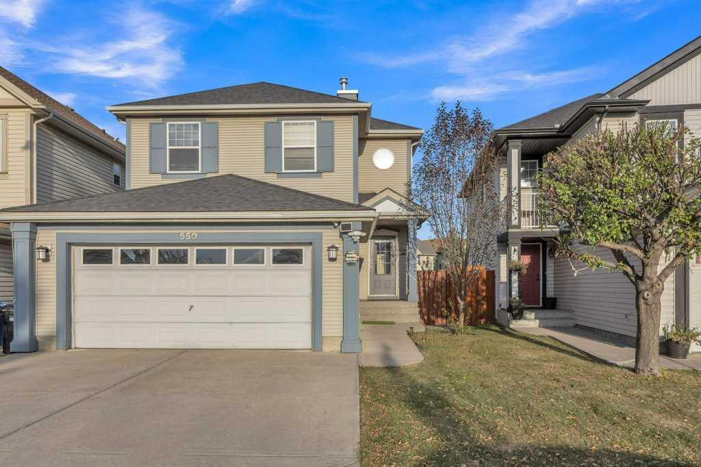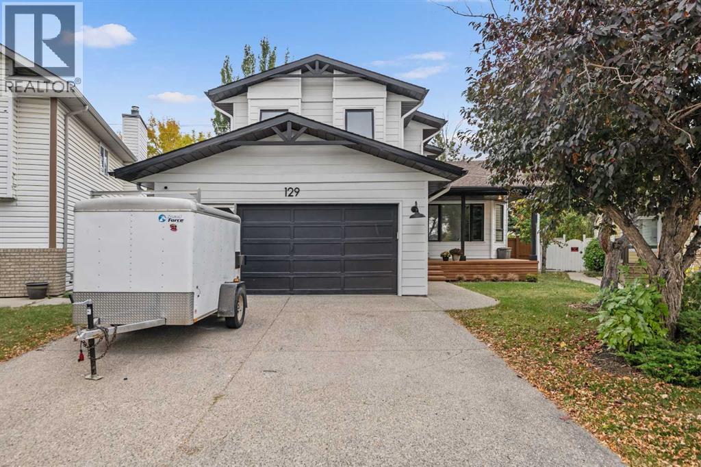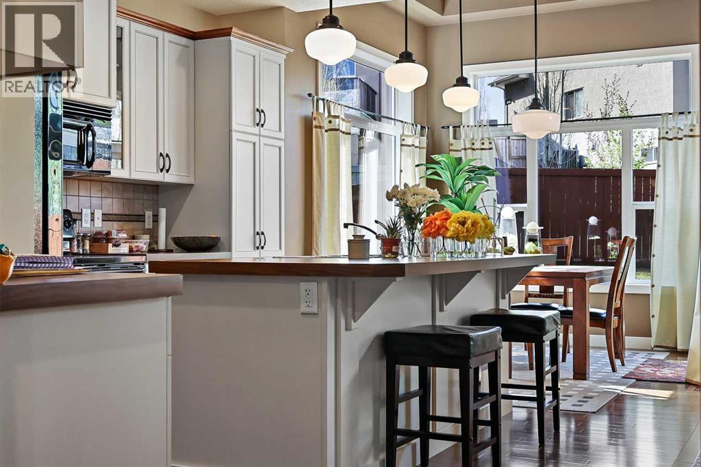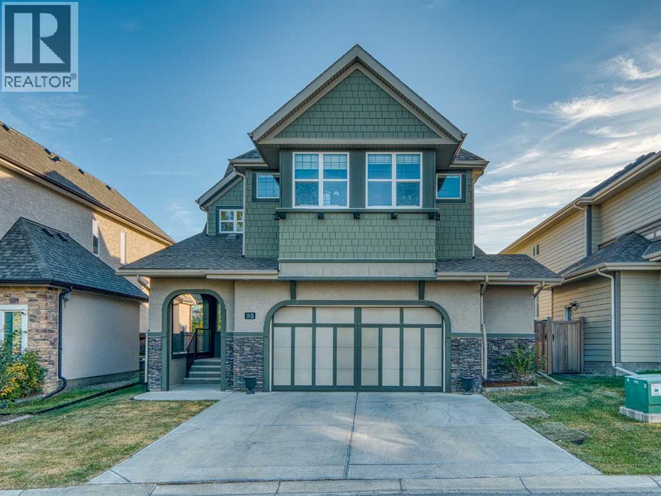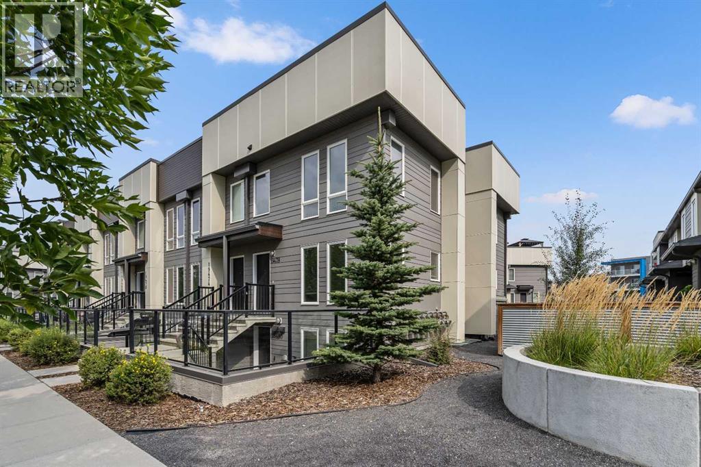
Highlights
Description
- Home value ($/Sqft)$302/Sqft
- Time on Housefulnew 3 hours
- Property typeSingle family
- Neighbourhood
- Median school Score
- Year built2018
- Mortgage payment
Welcome to ZEN Urban District in Seton!This stylish "Crofton" floorplan offers a bright and modern 2-storey townhome featuring a private, fenced backyard and a full rooftop patio — perfect for relaxing or entertaining.Inside, the open-concept main floor includes a spacious living area, an eat-in kitchen, and a separate dining space — ideal for a young family or professionals. Upstairs, the primary bedroom features a walk-in closet and a 4-piece ensuite, with two additional bedrooms, a full bathroom, and laundry completing the second level. Large windows fill the home with natural light, enhancing the clean, modern aesthetic.Enjoy energy savings every month with ZEN’s impressive EnerGuide™ rating — every home is third-party rated for energy efficiency, providing you with peace of mind and long-term value.Located in the vibrant heart of Seton, this home is within walking distance to the South Health Campus, as well as shops, restaurants, a movie theatre, YMCA, and more. Urban convenience meets modern comfort — welcome home. (id:63267)
Home overview
- Cooling Central air conditioning
- Heat type Forced air
- # total stories 2
- Construction materials Poured concrete
- Fencing Not fenced
- # full baths 2
- # half baths 1
- # total bathrooms 3.0
- # of above grade bedrooms 3
- Flooring Carpeted, laminate
- Community features Pets allowed with restrictions
- Subdivision Seton
- Lot desc Landscaped, lawn
- Lot dimensions 1323
- Lot size (acres) 0.031085527
- Building size 1619
- Listing # A2262116
- Property sub type Single family residence
- Status Active
- Bathroom (# of pieces - 4) 2.414m X 1.5m
Level: 2nd - Bedroom 3.277m X 2.566m
Level: 2nd - Bathroom (# of pieces - 4) 2.871m X 1.5m
Level: 2nd - Laundry 0.991m X 0.914m
Level: 2nd - Bedroom 2.844m X 2.566m
Level: 2nd - Primary bedroom 4.039m X 3.606m
Level: 2nd - Other 1.728m X 1.676m
Level: 2nd - Other 12.674m X 5.867m
Level: 3rd - Den 4.548m X 3.048m
Level: 3rd - Dining room 3.658m X 3.429m
Level: Main - Foyer 1.576m X 0.966m
Level: Main - Kitchen 4.115m X 2.92m
Level: Main - Living room 4.292m X 3.911m
Level: Main - Other 2.134m X 1.042m
Level: Main - Storage 1.829m X 0.991m
Level: Main - Bathroom (# of pieces - 2) 2.082m X 0.991m
Level: Main - Furnace 2.185m X 0.991m
Level: Main
- Listing source url Https://www.realtor.ca/real-estate/28950904/19478-37-street-se-calgary-seton
- Listing type identifier Idx

$-921
/ Month

