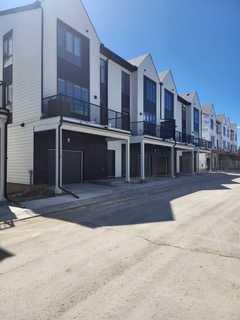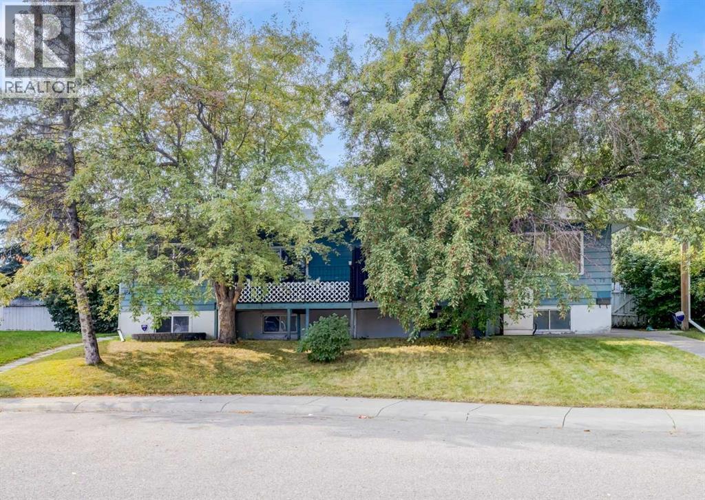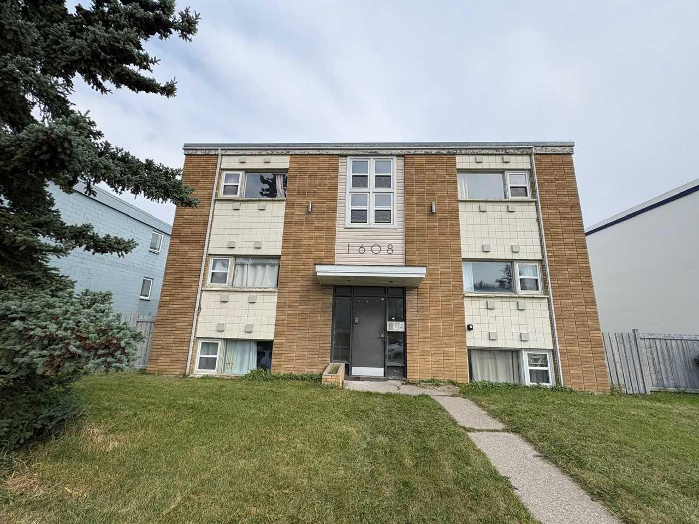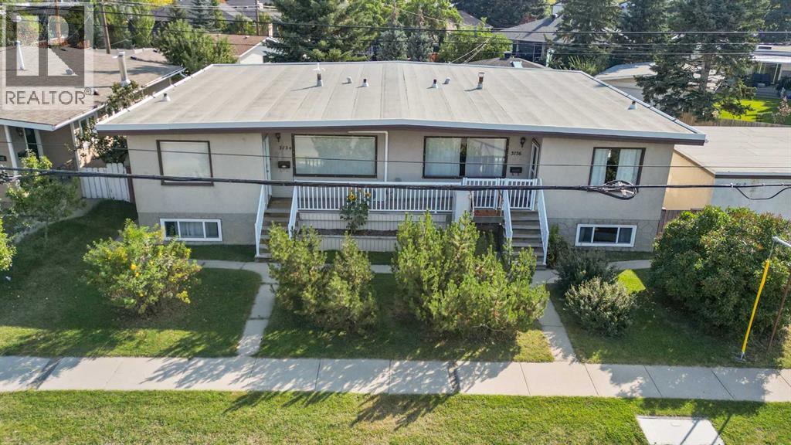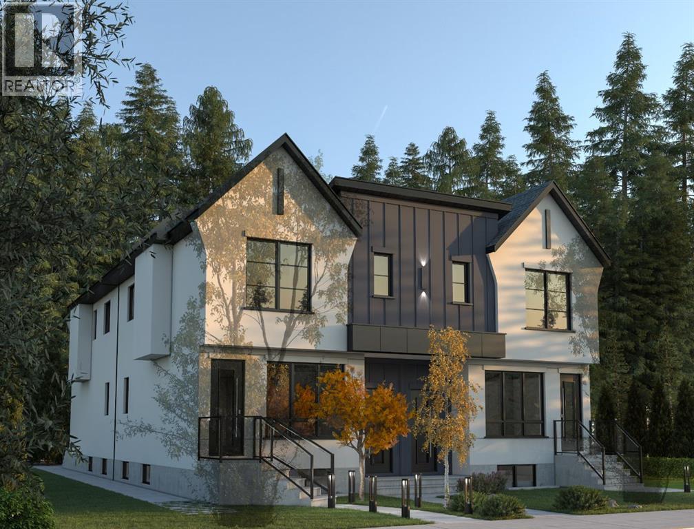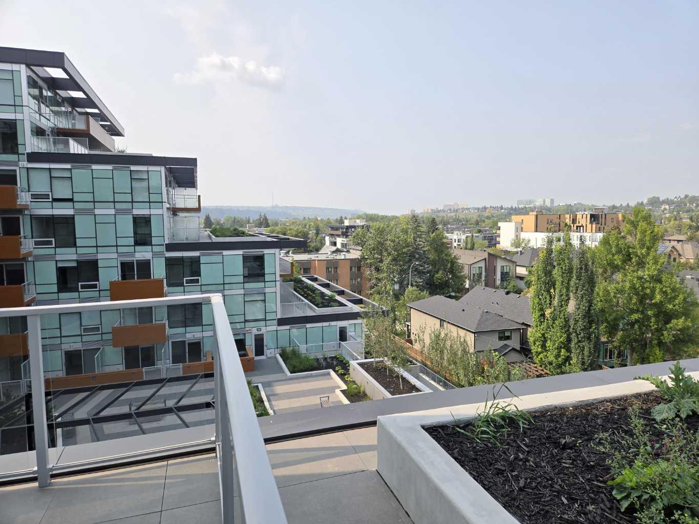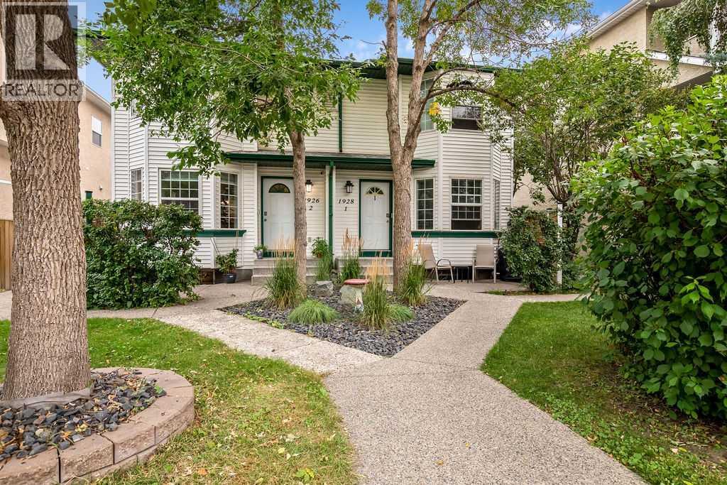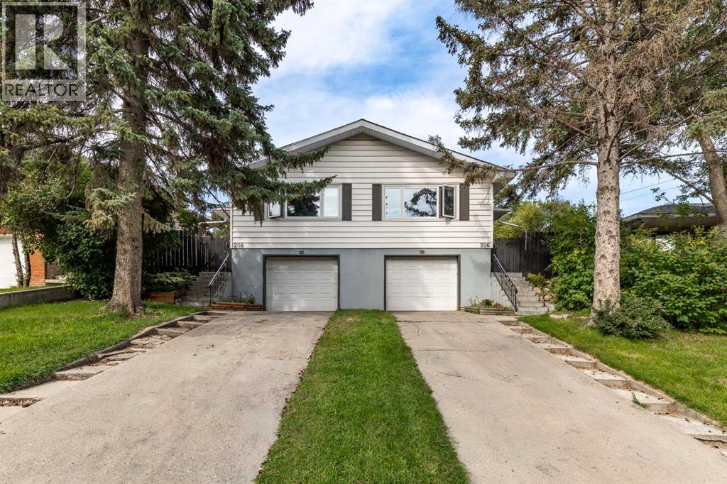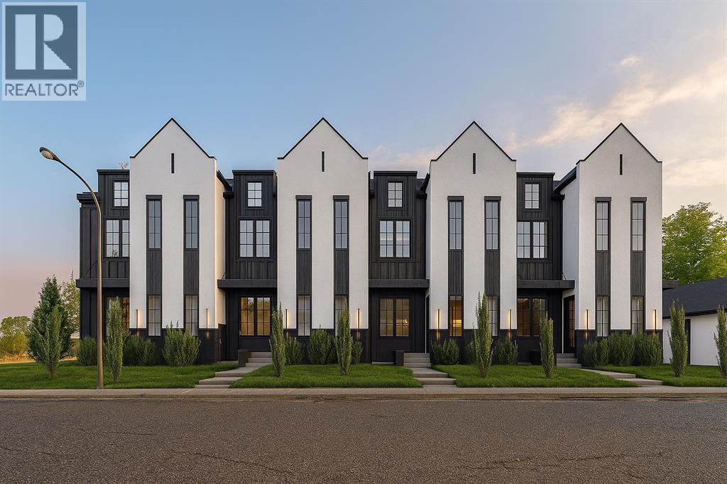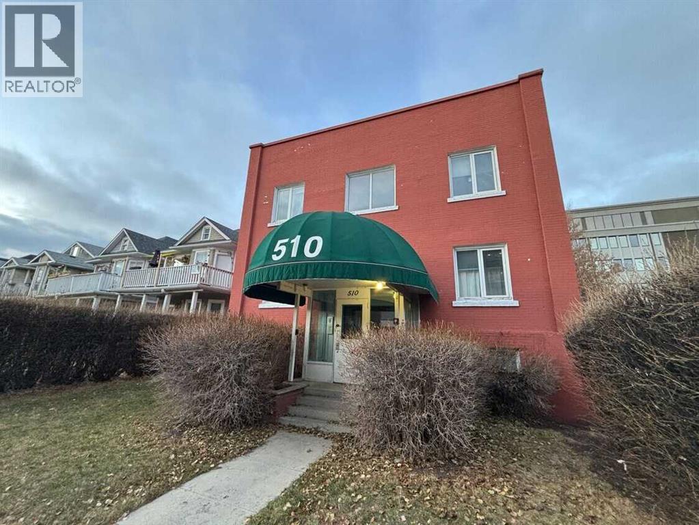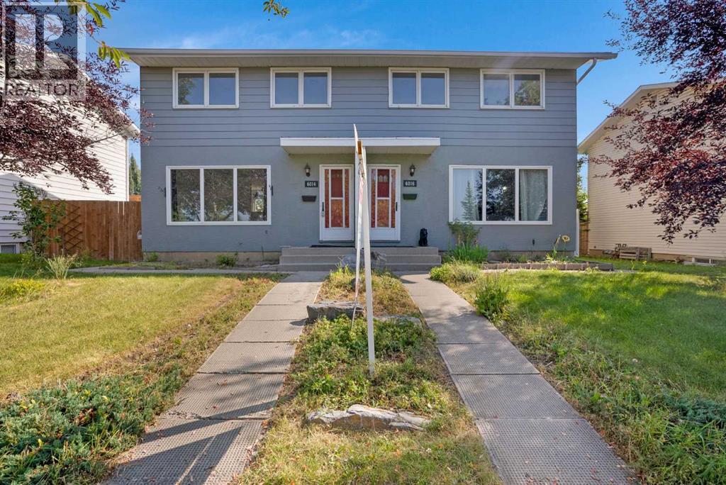
Highlights
Description
- Home value ($/Sqft)$475/Sqft
- Time on Housefulnew 2 days
- Property typeMulti-family
- Neighbourhood
- Median school Score
- Lot size7,449 Sqft
- Year built1967
- Mortgage payment
Rare opportunity in sought-after Lakeview! This full duplex, on one title, offers incredible versatility for homeowners and investors alike. With both sides included, mortgage qualification is simplified compared to purchasing two separately titled properties, making this an attractive option for multi-generational living, rental income, or long-term investment. Each side is a spacious two-storey home with a developed basement, offering three bedrooms up and 2.5 baths on one side, 1.5 on the other — ideal layouts for families and tenants alike. The property also features a massive 4-car garage, thoughtfully divided into single bays, providing excellent parking plus the opportunity for added rental income. Set on an oversized 18.9-metre-wide lot, the property offers future redevelopment potential, whether you envision modern infills or a custom multi-family project. Across the street, exciting new construction in Taza Park is transforming the community, enhancing long-term property values for Lakeview owners. Living in Lakeview means enjoying a true lifestyle location: Just steps to the Glenmore Reservoir with pathways, parks, and recreation at your doorstep. Quick access to Stoney Trail for an easy commute around the city. Minutes to Westhills shopping for retail, dining, and entertainment. Convenient access to downtown Calgary, combining suburban charm with urban connectivity. Whether you’re looking for a solid income property, a home with room for extended family, or land with exceptional redevelopment potential, this duplex in Lakeview is a rare find with endless possibilities. (id:63267)
Home overview
- Cooling None
- Heat source Natural gas
- Heat type Forced air
- # total stories 2
- Fencing Fence
- # parking spaces 4
- Has garage (y/n) Yes
- # full baths 3
- # half baths 2
- # total bathrooms 5.0
- # of above grade bedrooms 6
- Flooring Carpeted, ceramic tile, hardwood, vinyl plank
- Community features Golf course development, lake privileges
- Subdivision Lakeview
- Lot desc Landscaped, lawn
- Lot dimensions 692
- Lot size (acres) 0.17099085
- Building size 2313
- Listing # A2257448
- Property sub type Multi-family
- Status Active
- Furnace 1.728m X 2.691m
Level: Basement - Recreational room / games room 3.938m X 5.587m
Level: Basement - Recreational room / games room 3.911m X 5.691m
Level: Basement - Bathroom (# of pieces - 3) 2.006m X 2.515m
Level: Basement - Den 3.938m X 2.795m
Level: Basement - Den 3.962m X 2.92m
Level: Basement - Furnace 3.987m X 3.633m
Level: Basement - Kitchen 3.987m X 3.353m
Level: Main - Bathroom (# of pieces - 2) 1.5m X 1.219m
Level: Main - Kitchen 4.014m X 3.353m
Level: Main - Bathroom (# of pieces - 2) 1.472m X 1.219m
Level: Main - Dining room 2.387m X 3.072m
Level: Main - Living room 4.09m X 4.801m
Level: Main - Living room 4.09m X 4.825m
Level: Main - Dining room 2.387m X 2.972m
Level: Main - Bedroom 3.301m X 3.277m
Level: Upper - Bedroom 2.947m X 2.691m
Level: Upper - Bathroom (# of pieces - 4) 1.472m X 2.31m
Level: Upper - Bedroom 2.947m X 2.691m
Level: Upper - Bathroom (# of pieces - 4) 1.5m X 2.286m
Level: Upper
- Listing source url Https://www.realtor.ca/real-estate/28884348/6016-37-street-sw-calgary-lakeview
- Listing type identifier Idx

$-2,931
/ Month

