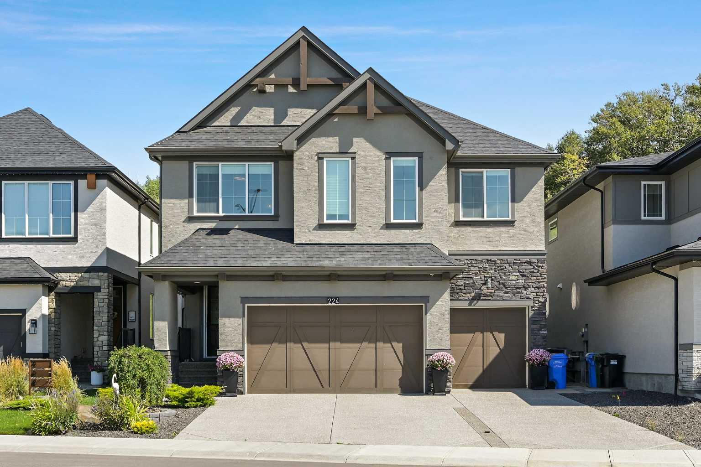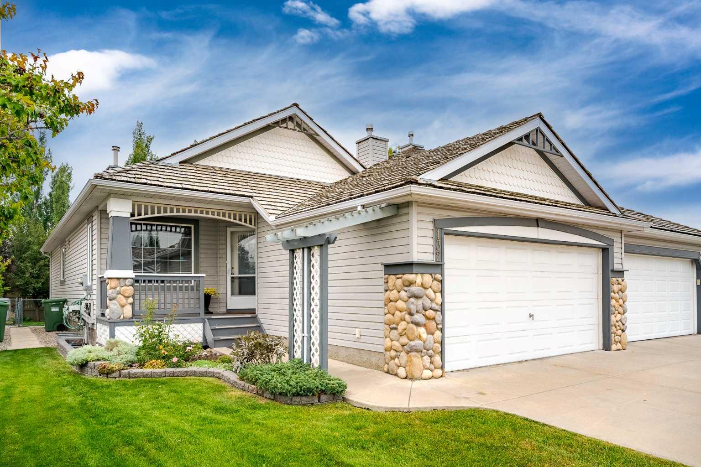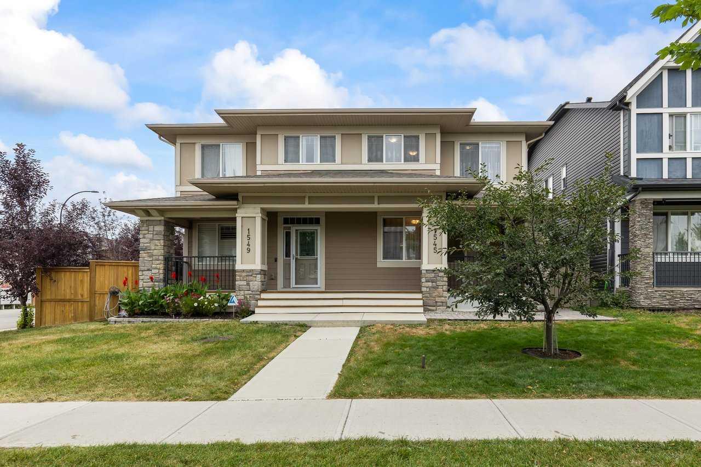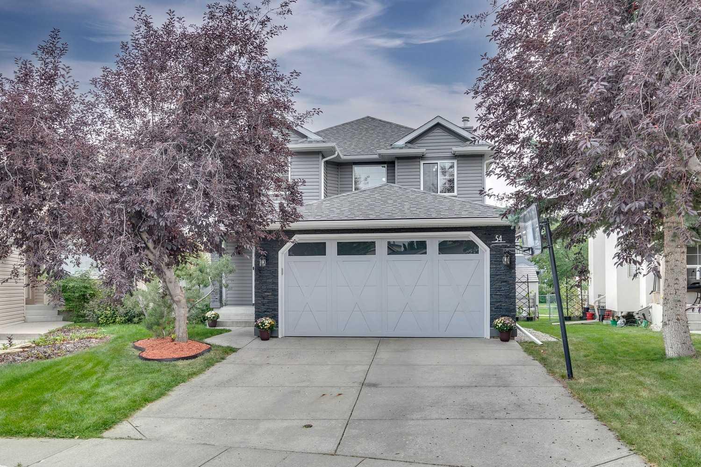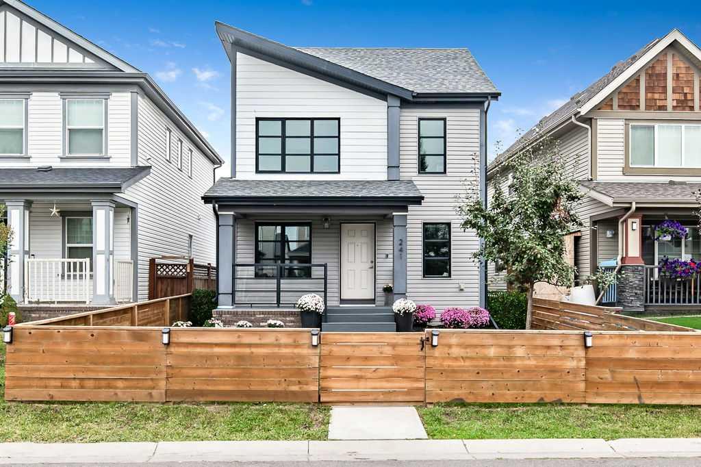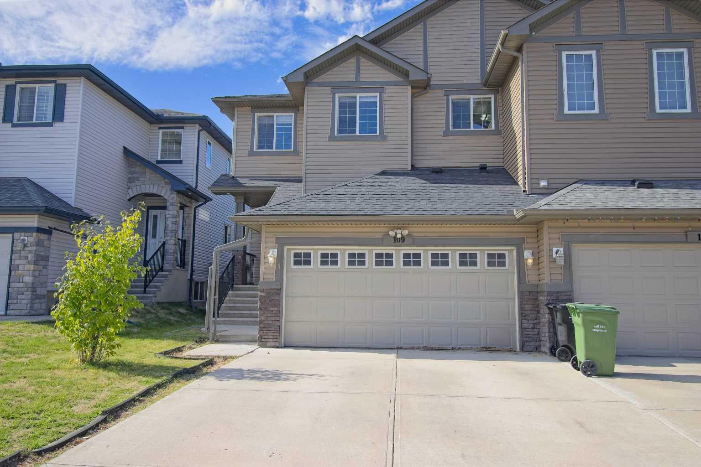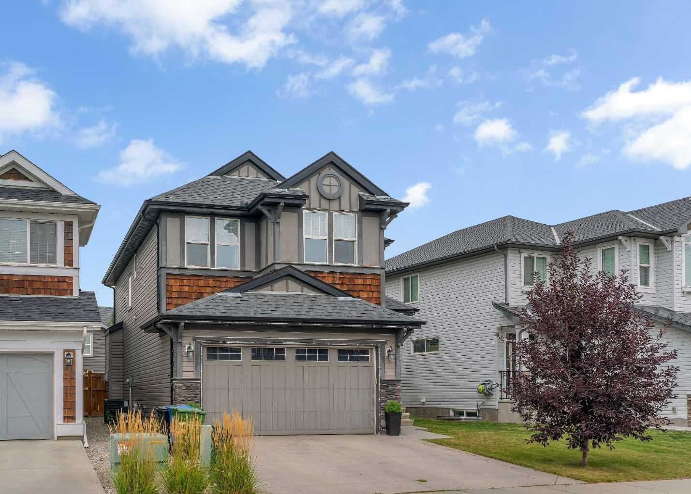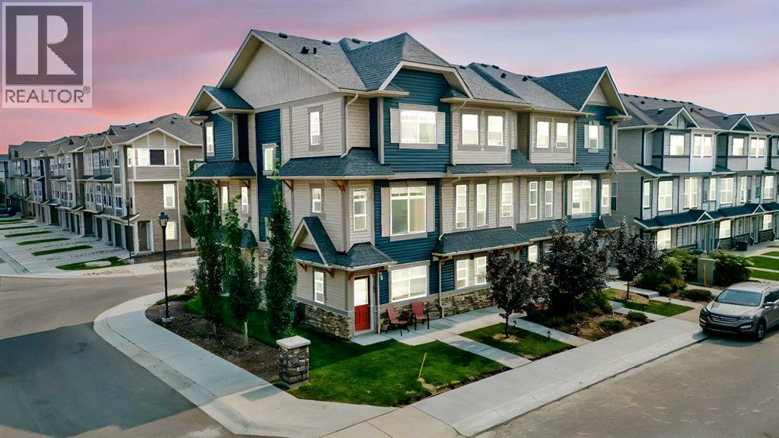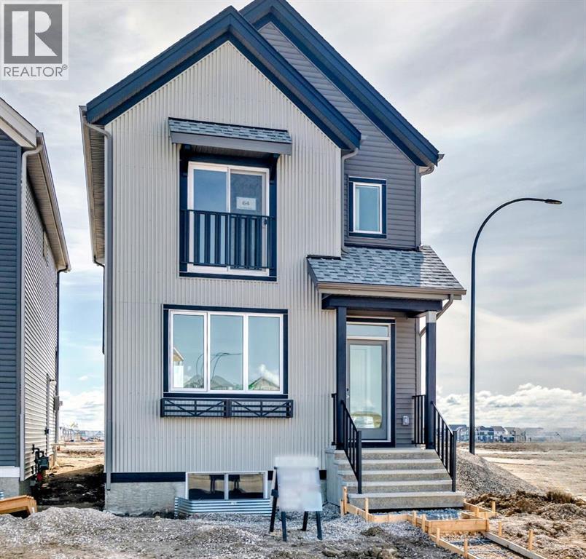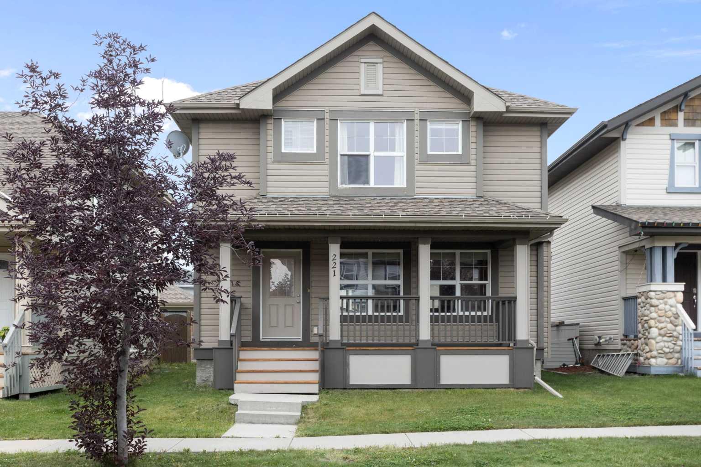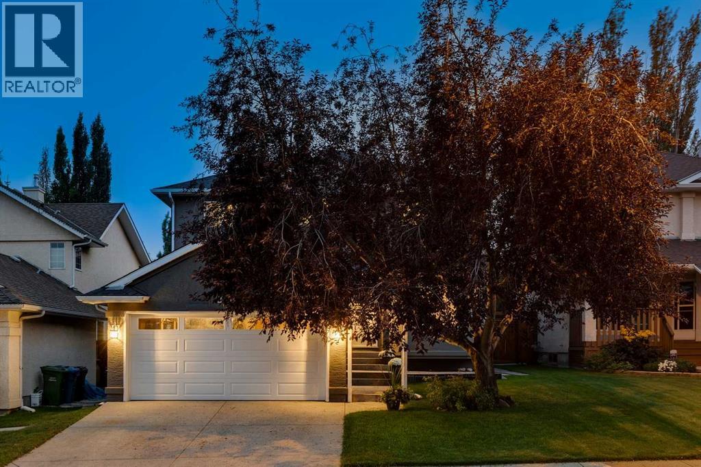- Houseful
- AB
- Calgary
- Wolf Willow
- 37 Wolf Creek Mnr SE
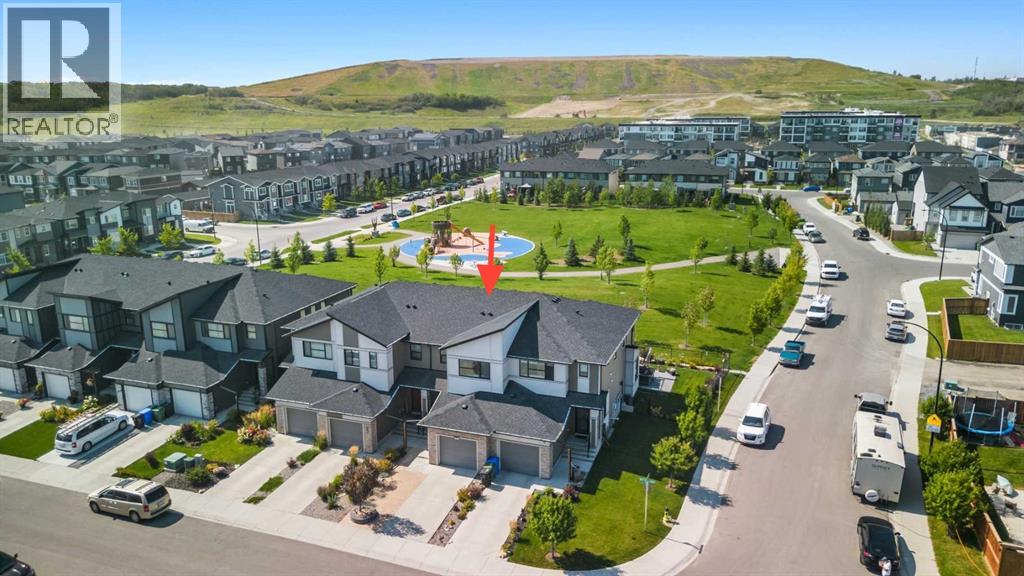
Highlights
Description
- Home value ($/Sqft)$358/Sqft
- Time on Housefulnew 2 hours
- Property typeSingle family
- Neighbourhood
- Median school Score
- Lot size2,034 Sqft
- Year built2020
- Garage spaces1
- Mortgage payment
Welcome to this stunning no condo fees townhome built in 2020, offering modern finishes, comfort, and convenience. The bright and open main floor features a stylish kitchen with quartz countertops and stainless steel appliances, seamlessly connected to the living room and walkout to a private deck and backyard oasis that backs onto green space and a park.Upstairs, the primary suite includes a walk-in closet and a private 3-piece en suite with a sliding glass shower door. A spacious second bedroom, full 4-piece bath, and the convenience of an upper-level laundry room complete this floor.The fully finished basement expands your living space with a 3rd bedroom and another 4-piece bath, perfect for family or guests.With an attached garage, thoughtful upgrades like air-conditioning and a serene setting in a growing community surrounded by trails and nature, this townhome is move-in ready and designed for modern living. Don’t miss your chance to call it home! (id:63267)
Home overview
- Cooling Fully air conditioned, see remarks
- Heat type Forced air
- # total stories 2
- Construction materials Poured concrete
- Fencing Fence
- # garage spaces 1
- # parking spaces 2
- Has garage (y/n) Yes
- # full baths 3
- # half baths 1
- # total bathrooms 4.0
- # of above grade bedrooms 3
- Flooring Carpeted, vinyl plank
- Community features Golf course development, fishing
- Subdivision Wolf willow
- Directions 2156624
- Lot dimensions 189
- Lot size (acres) 0.04670126
- Building size 1520
- Listing # A2252697
- Property sub type Single family residence
- Status Active
- Furnace 1.728m X 2.972m
Level: Basement - Bedroom 3.862m X 4.063m
Level: Basement - Bathroom (# of pieces - 4) 1.524m X 2.414m
Level: Basement - Family room 4.368m X 4.825m
Level: Basement - Bathroom (# of pieces - 2) 1.548m X 1.548m
Level: Main - Kitchen 2.92m X 3.786m
Level: Main - Living room 4.343m X 4.063m
Level: Main - Dining room 2.691m X 3.758m
Level: Main - Bathroom (# of pieces - 4) 2.539m X 1.524m
Level: Upper - Laundry 1.853m X 1.701m
Level: Upper - Primary bedroom 3.987m X 3.758m
Level: Upper - Bedroom 3.658m X 4.09m
Level: Upper - Other 2.539m X 2.057m
Level: Upper - Bathroom (# of pieces - 5) 2.819m X 5.054m
Level: Upper
- Listing source url Https://www.realtor.ca/real-estate/28819654/37-wolf-creek-manor-se-calgary-wolf-willow
- Listing type identifier Idx

$-1,453
/ Month

