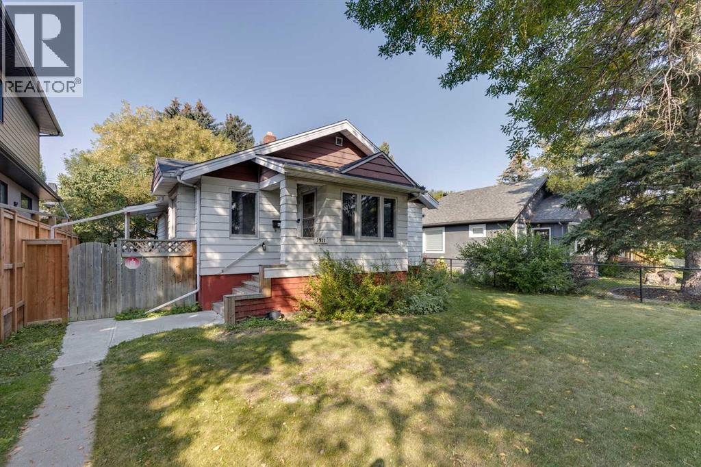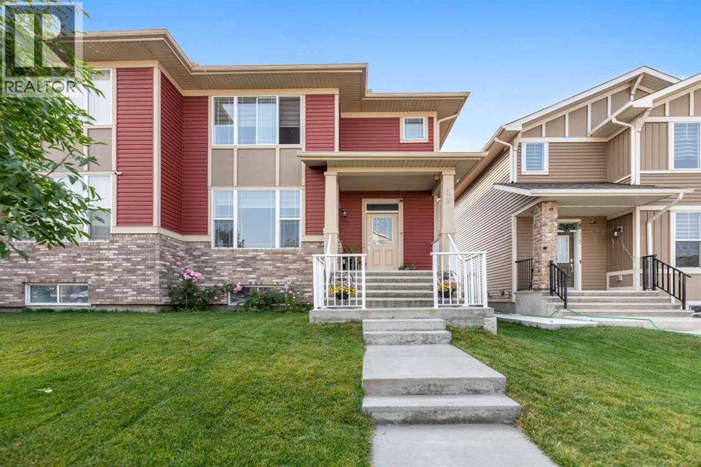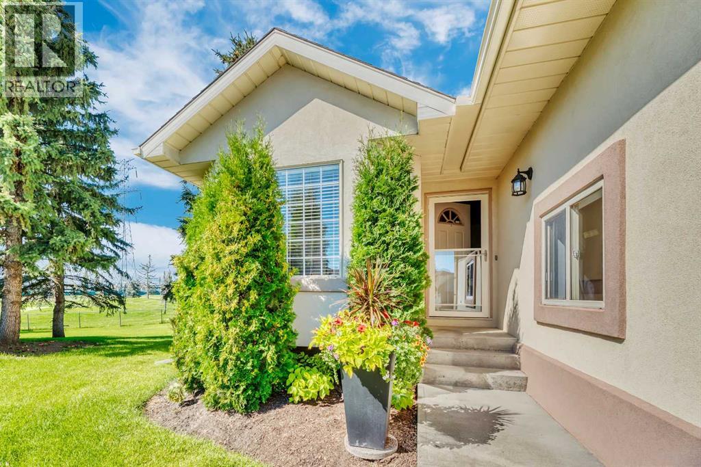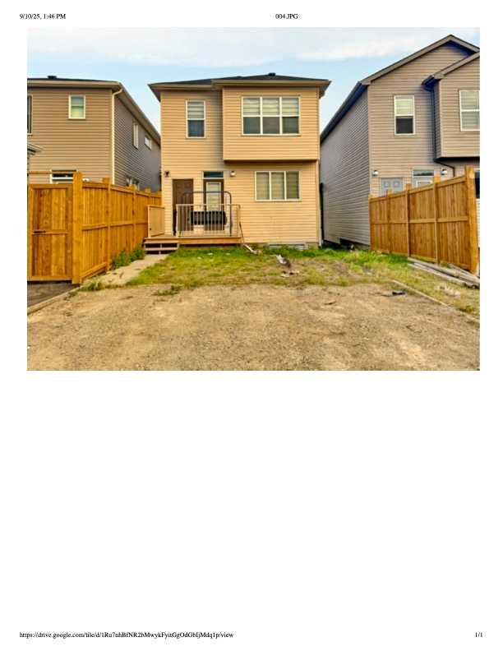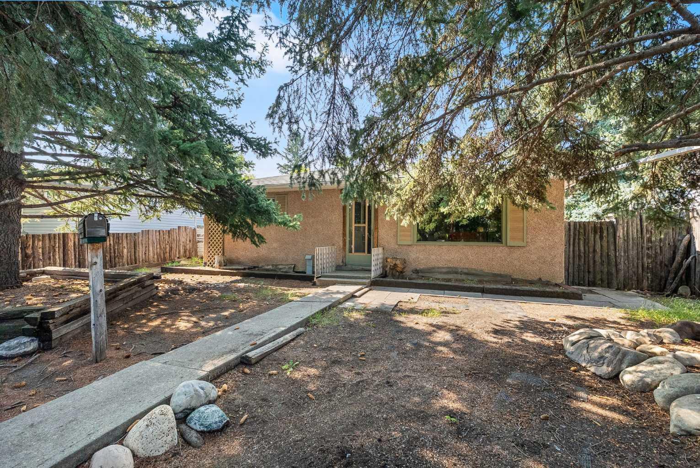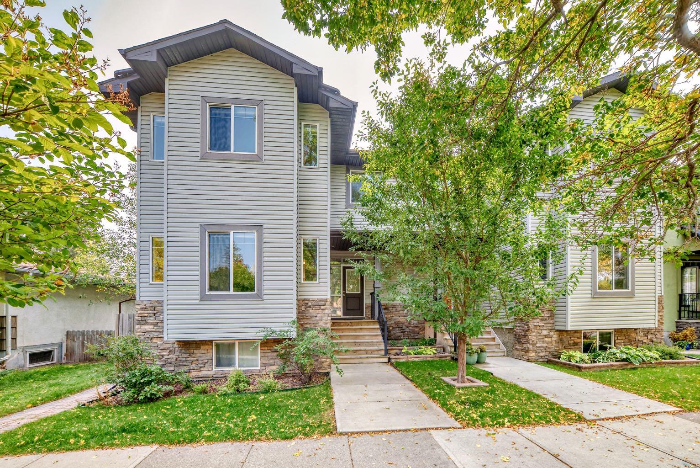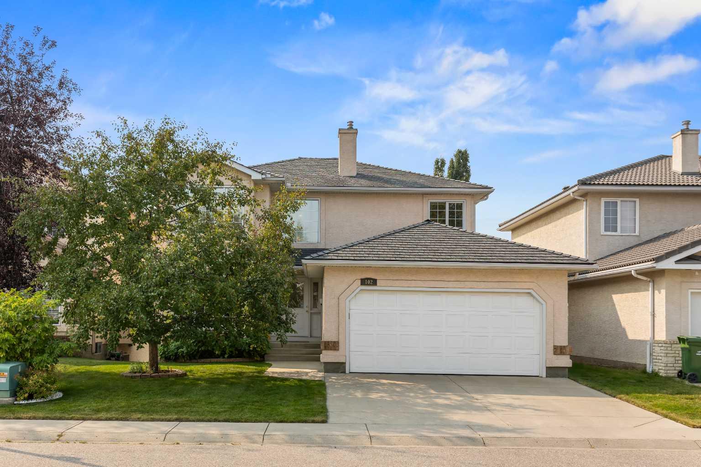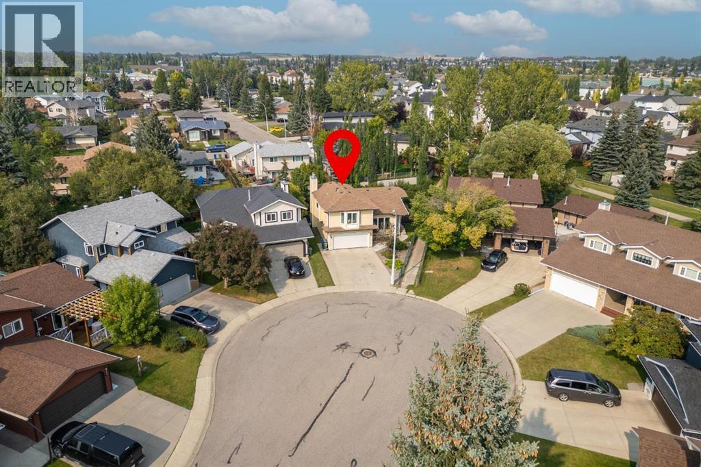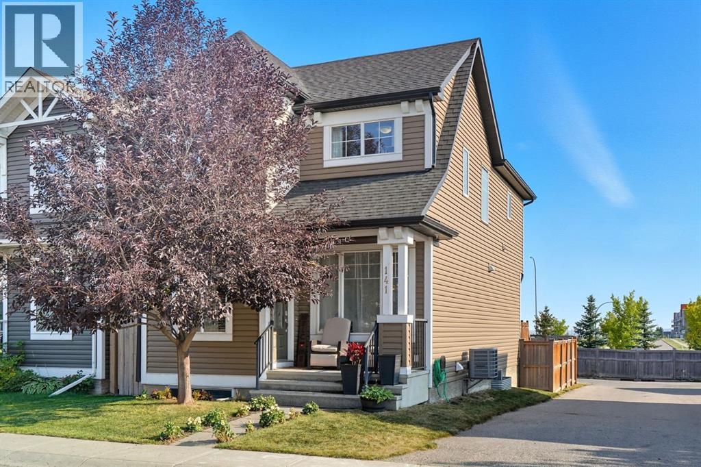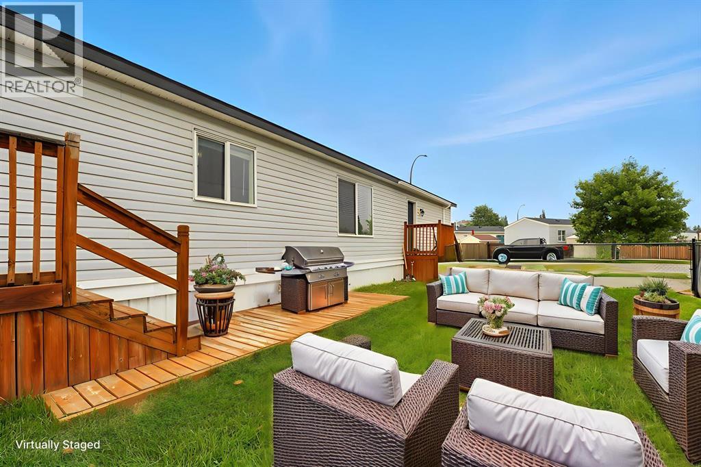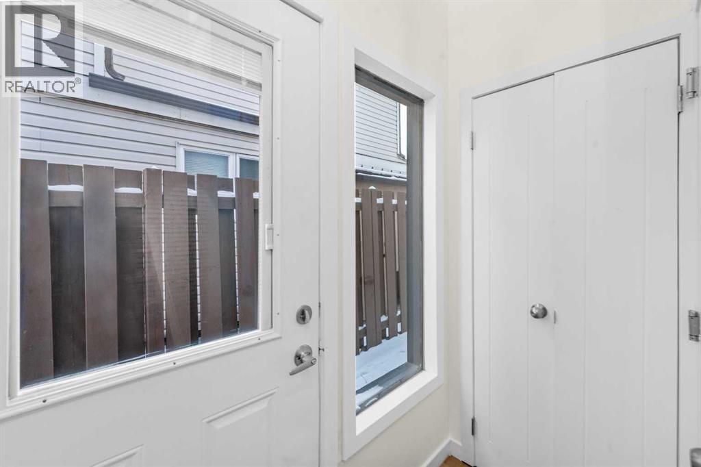
Highlights
Description
- Home value ($/Sqft)$630/Sqft
- Time on Housefulnew 4 hours
- Property typeSingle family
- StyleBi-level
- Neighbourhood
- Median school Score
- Lot size2,669 Sqft
- Year built1979
- Mortgage payment
This fully renovated legally suited half-duplex in Cedarbrae offers nearly 2,000 sq. ft. of total living space across two modern units. With separate entrances and in-suite laundry for both suites, this property is ideal for investors or homeowners seeking additional income. The property is currently tenant-occupied until May 2026, providing immediate rental security for the new owner. The parking pad accommodates two vehicles, with the option to build a garage for added value.The main level features a spacious two-bedroom suite with an open-concept kitchen, dining, and living area. The primary bedroom includes a walk-in closet and private four-piece ensuite. Contemporary finishes, stainless steel appliances, and a balcony off the dining room add to the appeal.The legal basement suite includes two bedrooms, two bathrooms, and its own laundry. Large windows create a bright and inviting space, and the open-concept design allows for a seamless flow between living areas. A dedicated office nook adds versatility, making it an attractive option for tenants.Located in the well-established community of Cedarbrae, this property is close to Stoney Trail, Fish Creek Park, schools, shopping, and transit. With strong rental demand and turn-key appeal, this is a fantastic investment opportunity that won’t last long. (id:63267)
Home overview
- Cooling None
- Construction materials Poured concrete, wood frame
- Fencing Partially fenced
- # parking spaces 2
- # full baths 4
- # total bathrooms 4.0
- # of above grade bedrooms 5
- Flooring Tile, vinyl plank
- Subdivision Cedarbrae
- Directions 1933566
- Lot desc Lawn
- Lot dimensions 248
- Lot size (acres) 0.06127996
- Building size 905
- Listing # A2253467
- Property sub type Single family residence
- Status Active
- Den 5.358m X 2.057m
Level: Basement - Kitchen 3.405m X 3.377m
Level: Basement - Dining room 3.405m X 3.024m
Level: Basement - Furnace 1.753m X 2.006m
Level: Basement - Bedroom 2.539m X 3.176m
Level: Basement - Bedroom 2.539m X 3.176m
Level: Basement - Bathroom (# of pieces - 4) 1.652m X 2.515m
Level: Basement - Primary bedroom 3.709m X 2.844m
Level: Basement - Bathroom (# of pieces - 3) 1.753m X 2.185m
Level: Basement - Living room 2.768m X 4.063m
Level: Main - Bathroom (# of pieces - 4) 1.853m X 2.262m
Level: Main - Kitchen 3.072m X 4.139m
Level: Main - Primary bedroom 3.834m X 3.124m
Level: Main - Bedroom 2.667m X 3.124m
Level: Main - Bathroom (# of pieces - 4) 1.829m X 2.414m
Level: Main - Dining room 3.1m X 3.024m
Level: Main
- Listing source url Https://www.realtor.ca/real-estate/28843026/3701-cedarille-drive-sw-calgary-cedarbrae
- Listing type identifier Idx

$-1,520
/ Month

