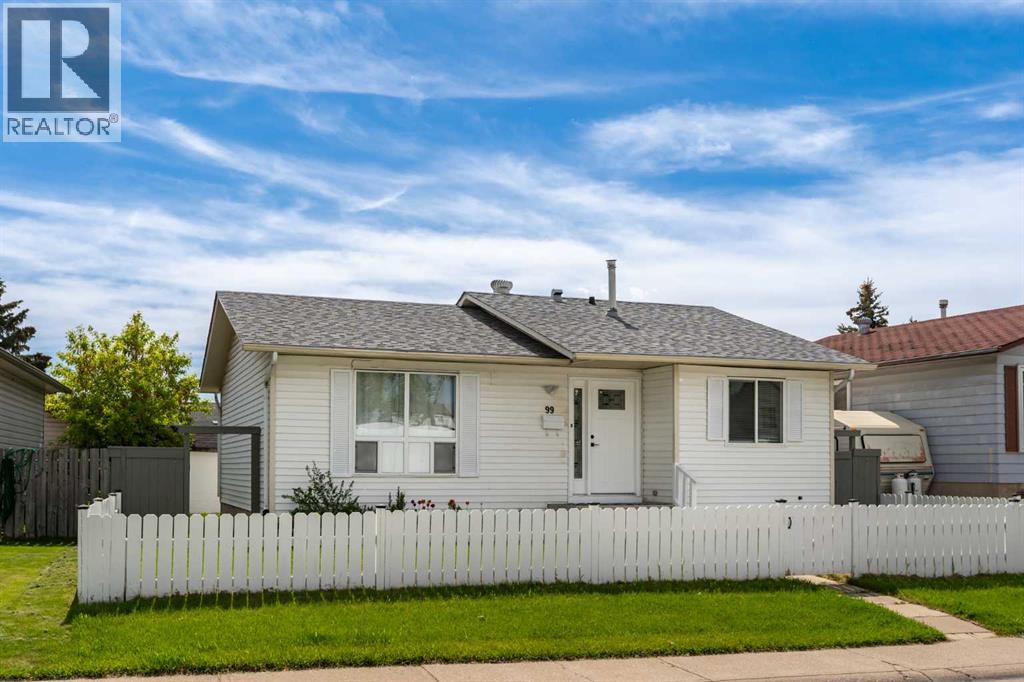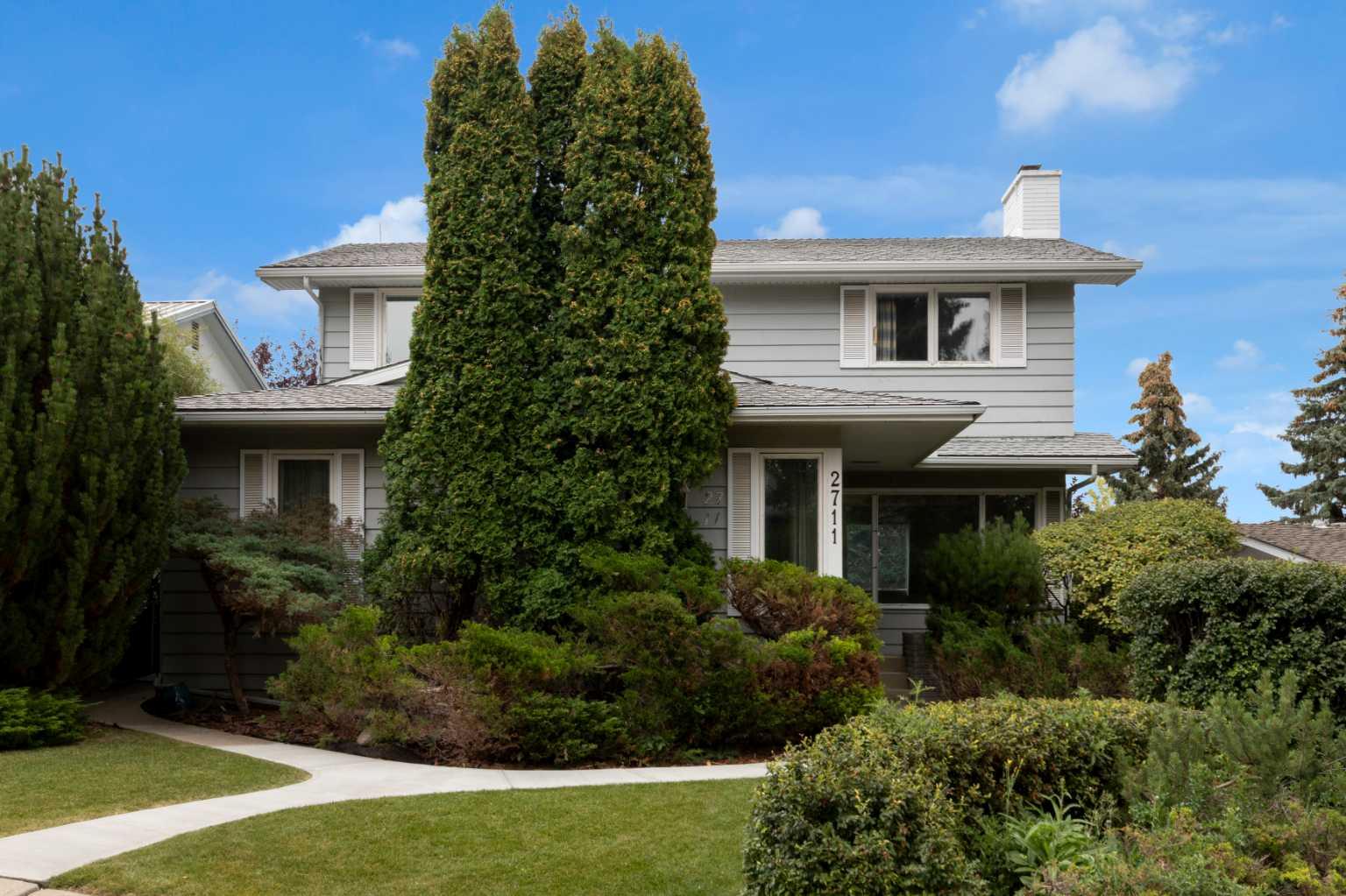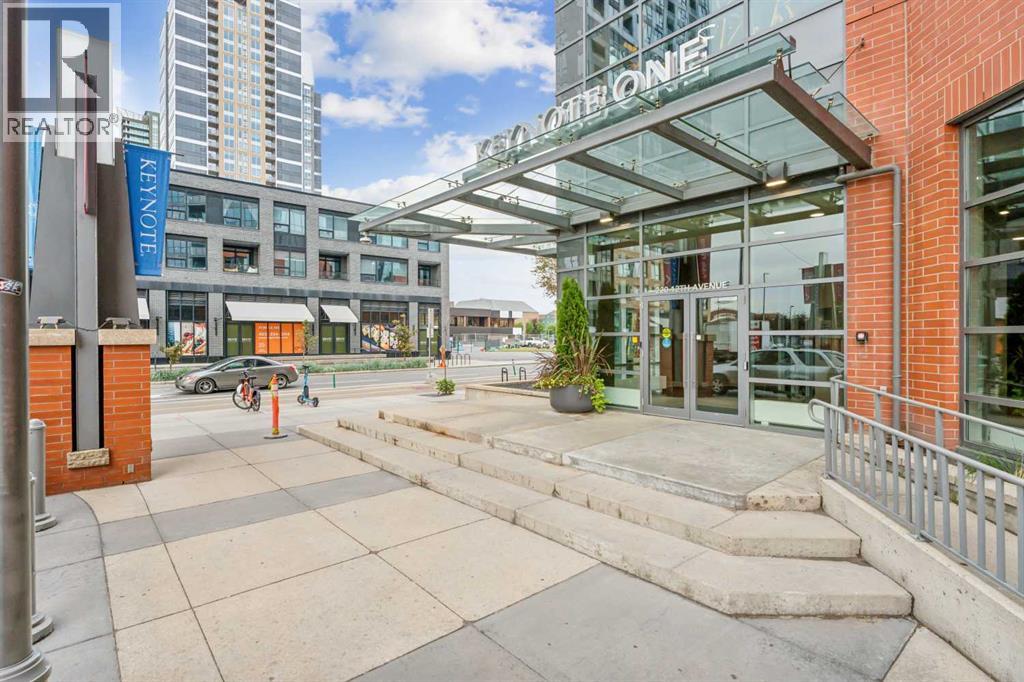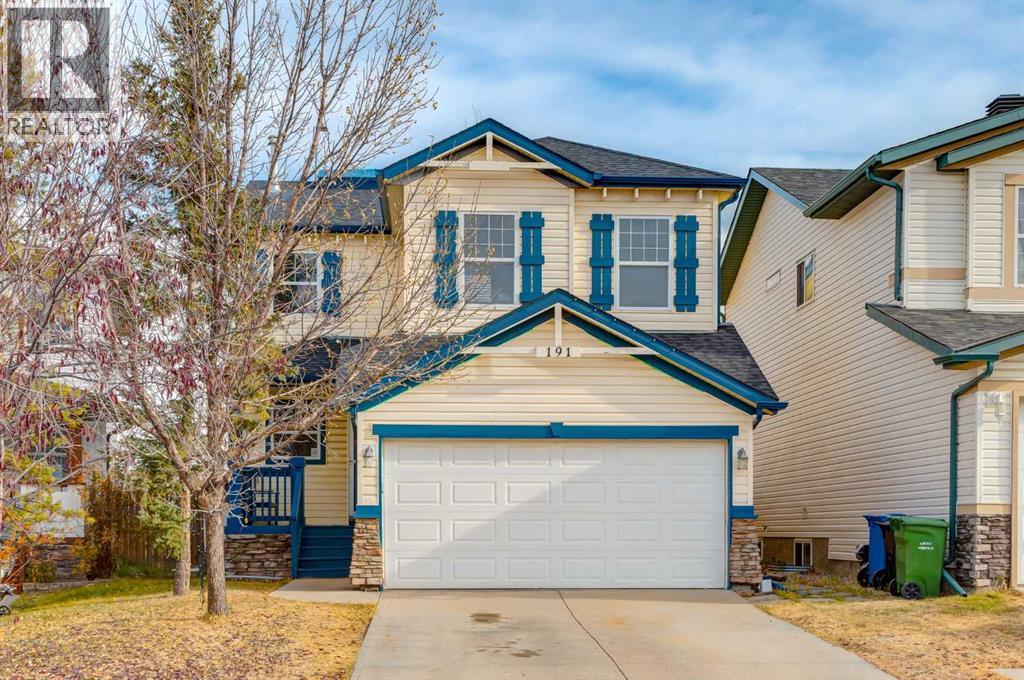- Houseful
- AB
- Calgary
- Highland Park
- 3726 Centre Street Ne Unit 11
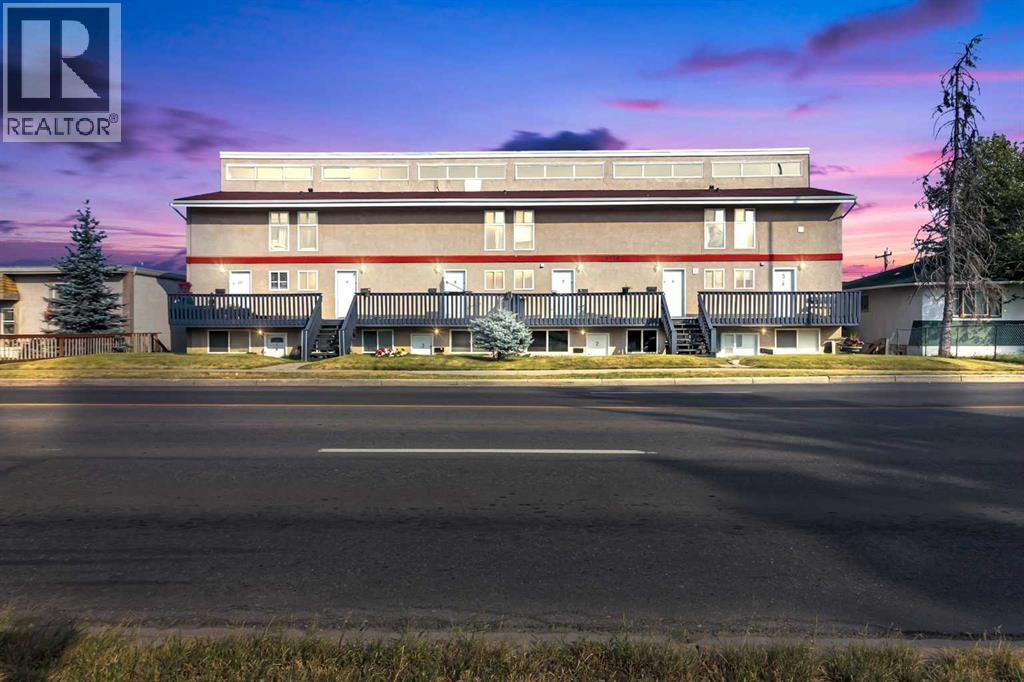
Highlights
Description
- Home value ($/Sqft)$253/Sqft
- Time on Houseful45 days
- Property typeSingle family
- Neighbourhood
- Median school Score
- Year built1971
- Mortgage payment
Incredible opportunity for first-time buyers, investors, or those looking to downsize. This charming 1-bedroom condo offers over 632 sq ft of living space with a private entrance and side porch. The open-concept layout flows seamlessly from the living and dining areas to a large, private, covered balcony — perfect for your morning coffee. The bright and spacious primary bedroom features large windows overlooking the balcony and generous closet space. The updated kitchen includes sleek cabinetry, newer stainless steel appliances, and a stacked washer and dryer conveniently located in the utility room. Additional upgrades includes a newer furnace and hot water tank. Enjoy the convenience of 1 Assigned parking stall*** (#11) included in condo fees. Located just minutes from downtown, schools, parks, shopping, and public transit, with quick access to Trans Canada, McKnight and Deerfoot Trail. Move-in ready with an excellent value and priced to sell — book your showing today with your favorite Realtor! (id:63267)
Home overview
- Cooling None
- Heat type Forced air
- # total stories 3
- Construction materials Wood frame
- # parking spaces 1
- # full baths 1
- # total bathrooms 1.0
- # of above grade bedrooms 1
- Flooring Laminate
- Community features Pets allowed, pets allowed with restrictions
- Subdivision Highland park
- Directions 1448893
- Lot size (acres) 0.0
- Building size 632
- Listing # A2258124
- Property sub type Single family residence
- Status Active
- Kitchen 2.31m X 2.033m
Level: Main - Bathroom (# of pieces - 4) 1.5m X 2.768m
Level: Main - Furnace 1.372m X 1.576m
Level: Main - Living room 3.328m X 6.172m
Level: Main - Primary bedroom 3.072m X 3.453m
Level: Main - Living room / dining room 2.438m X 2.896m
Level: Main
- Listing source url Https://www.realtor.ca/real-estate/28882643/11-3726-centre-street-ne-calgary-highland-park
- Listing type identifier Idx

$-96
/ Month




