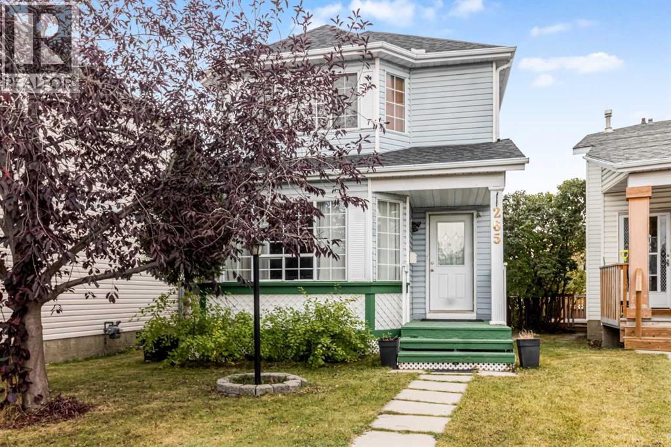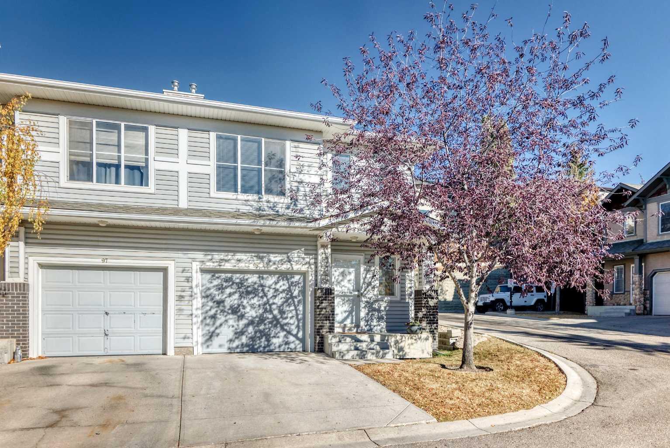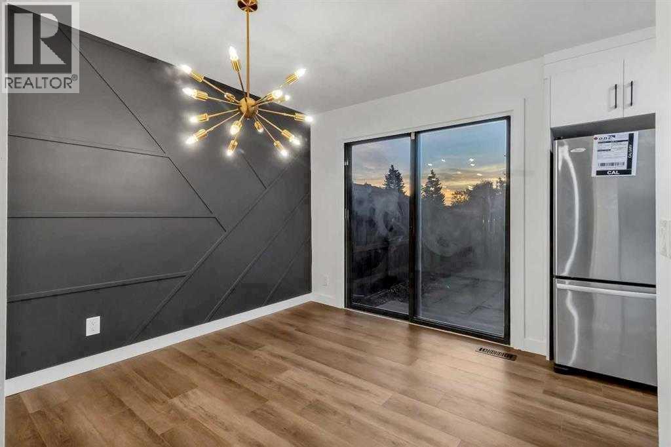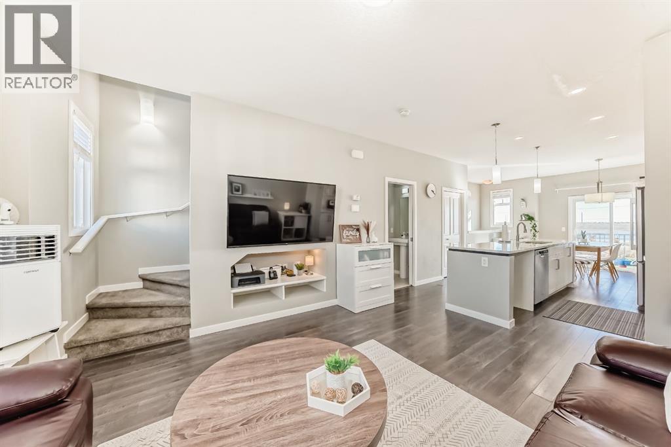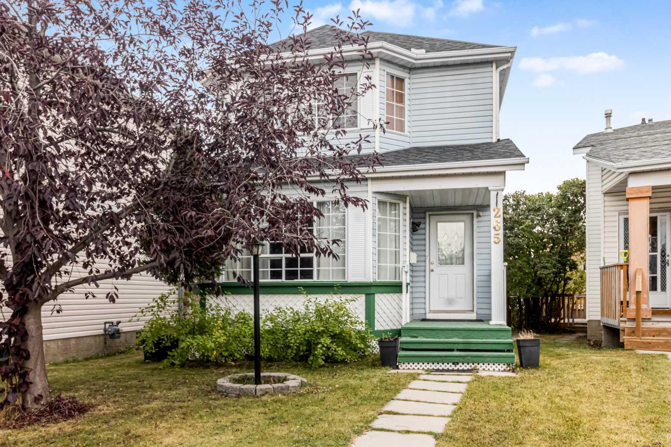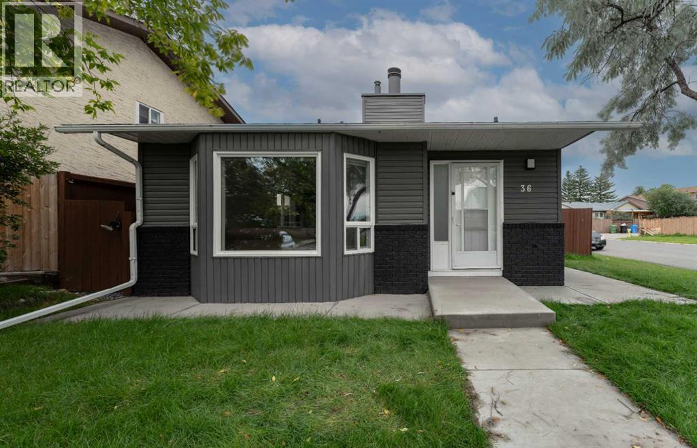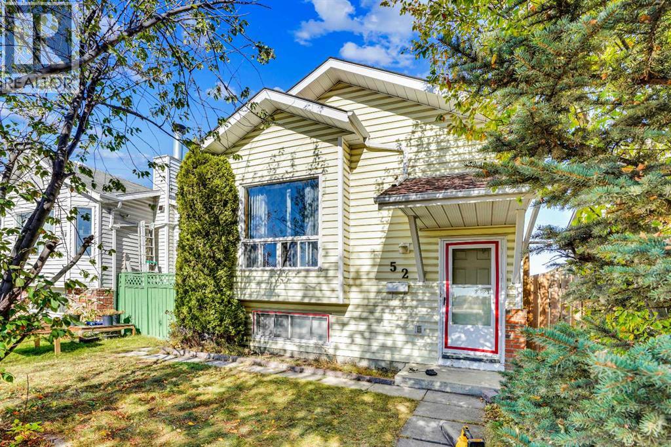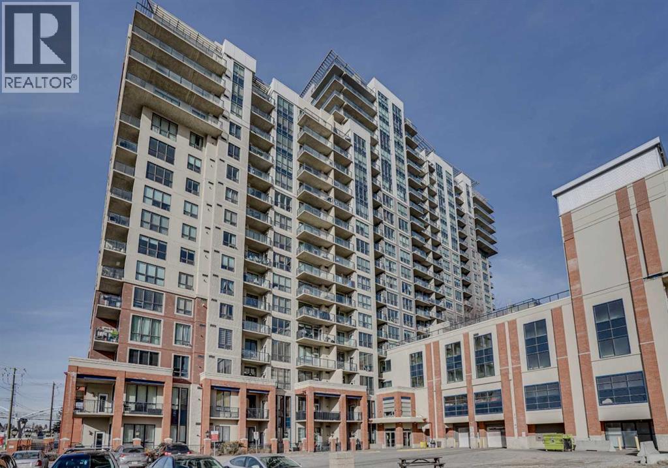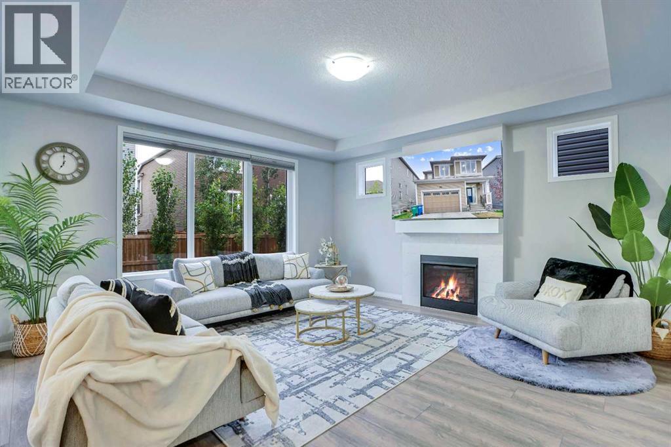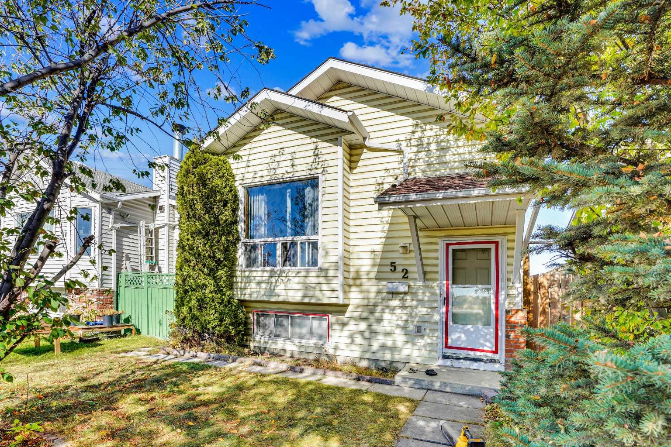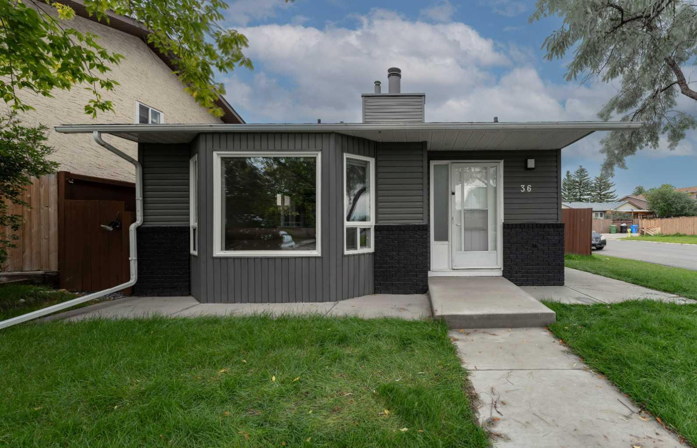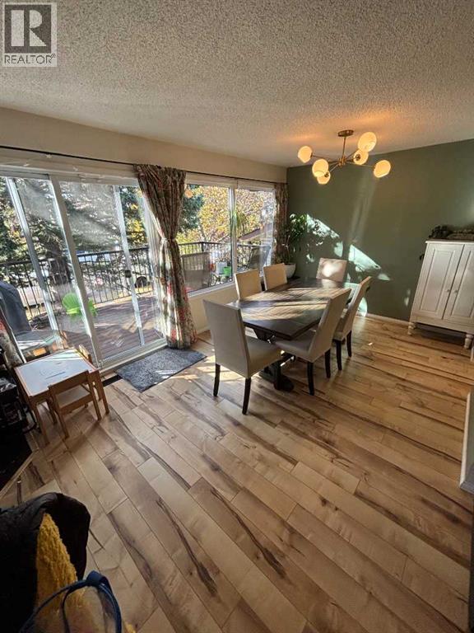
Highlights
This home is
3%
Time on Houseful
9 hours
School rated
6.5/10
Calgary
-3.2%
Description
- Home value ($/Sqft)$492/Sqft
- Time on Housefulnew 9 hours
- Property typeSingle family
- StyleBi-level
- Neighbourhood
- Median school Score
- Year built1977
- Mortgage payment
excellent upgrades of KITCHEN, DINING, LVING AREAS, BATHROOMS, & 4 bedrooms!! Fantastic location, quick Ring road access, Transit near, kids are within 2 blocks of schools & community parks & playgrounds, Bike paths convenience store & shops near... FURNACE 2009, WINDOWS & PATIO DOORS IN 2010, FLOORING & ROOF SHINGLES in 2013... KITCHEN & DINING AREAS are OPENED & UPGRADED....ENLARGED FRONT PRIVATE BALCONY . 2 PARKING STALLS in the back with Lane access & plenty of parking in the front. Inviting Great Room with the Corner fireplace. LARGE WINDOWS in the Lower level with the bedrooms in the back & the front recreation room & a second full bathroom that has the potential of a suite in the future.... (id:63267)
Home overview
Amenities / Utilities
- Cooling None
- Heat source Natural gas
- Heat type Central heating, high-efficiency furnace, other, forced air
Exterior
- Construction materials Poured concrete, wood frame
- Fencing Fence
- # parking spaces 3
Interior
- # full baths 2
- # total bathrooms 2.0
- # of above grade bedrooms 4
- Flooring Carpeted, hardwood, laminate, linoleum, tile
- Has fireplace (y/n) Yes
Location
- Subdivision Cedarbrae
Lot/ Land Details
- Lot dimensions 2750
Overview
- Lot size (acres) 0.06461466
- Building size 946
- Listing # A2262564
- Property sub type Single family residence
- Status Active
Rooms Information
metric
- Family room 6.1m X 3.4m
Level: Lower - Laundry 3.15m X 3.15m
Level: Lower - Bedroom 3.45m X 3.4m
Level: Lower - Bathroom (# of pieces - 4) 2.74m X 1.8m
Level: Lower - Bedroom 3.45m X 2.39m
Level: Lower - Living room 6.58m X 3.43m
Level: Main - Dining room 3.1m X 2.74m
Level: Main - Bathroom (# of pieces - 4) 3m X 1.8m
Level: Main - Primary bedroom 3.63m X 3.61m
Level: Main - Bedroom 3.63m X 2.44m
Level: Main - Kitchen 3.73m X 2.74m
Level: Main
SOA_HOUSEKEEPING_ATTRS
- Listing source url Https://www.realtor.ca/real-estate/28988266/3741-cedarille-drive-sw-calgary-cedarbrae
- Listing type identifier Idx
The Home Overview listing data and Property Description above are provided by the Canadian Real Estate Association (CREA). All other information is provided by Houseful and its affiliates.

Lock your rate with RBC pre-approval
Mortgage rate is for illustrative purposes only. Please check RBC.com/mortgages for the current mortgage rates
$-1,240
/ Month25 Years fixed, 20% down payment, % interest
$
$
$
%
$
%

Schedule a viewing
No obligation or purchase necessary, cancel at any time

