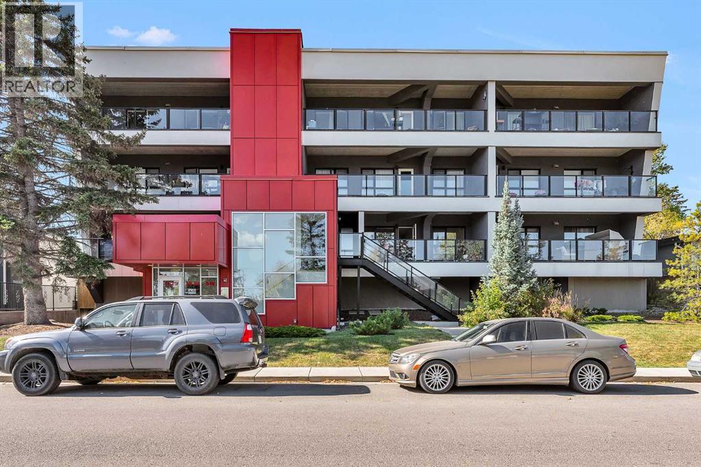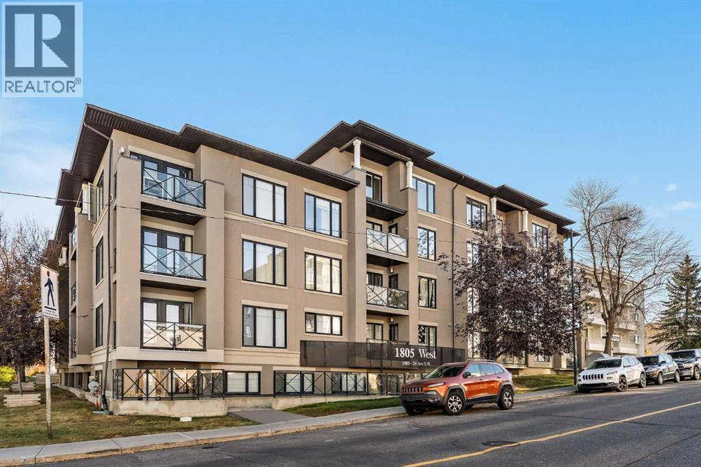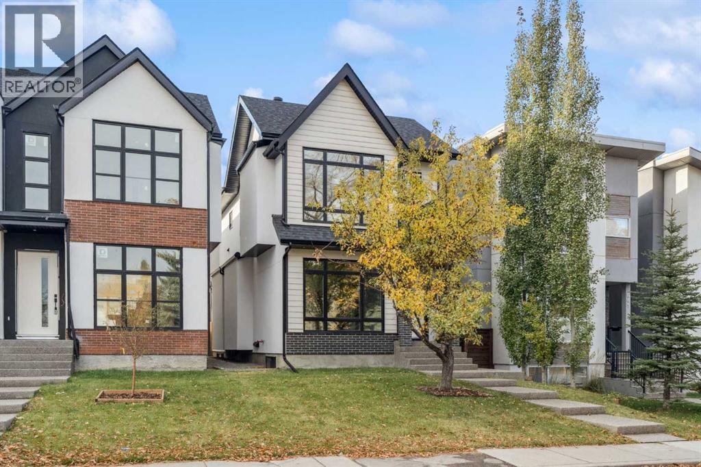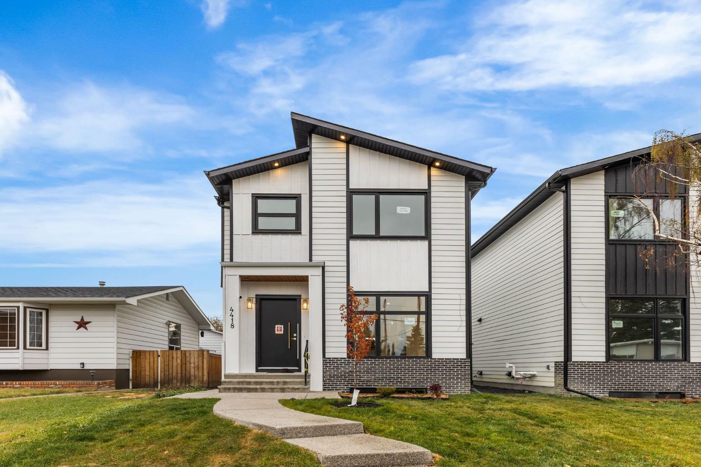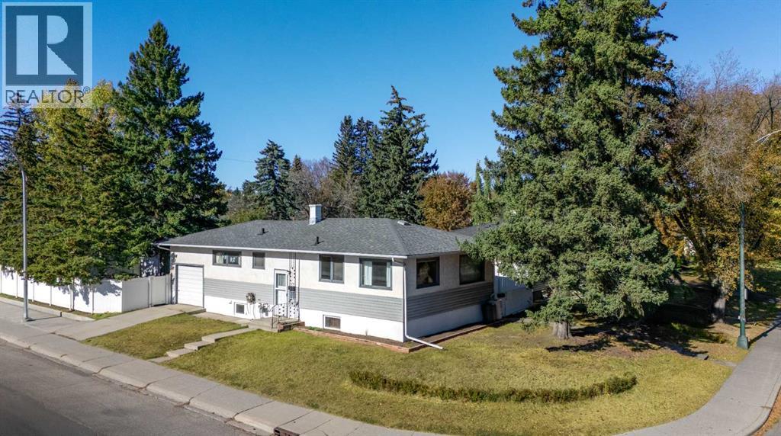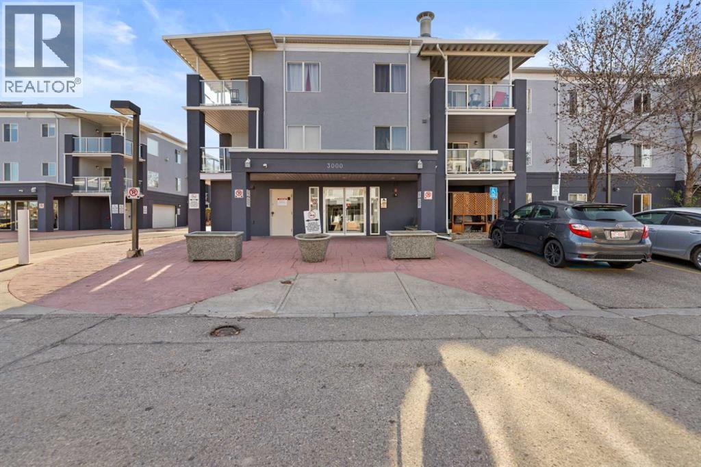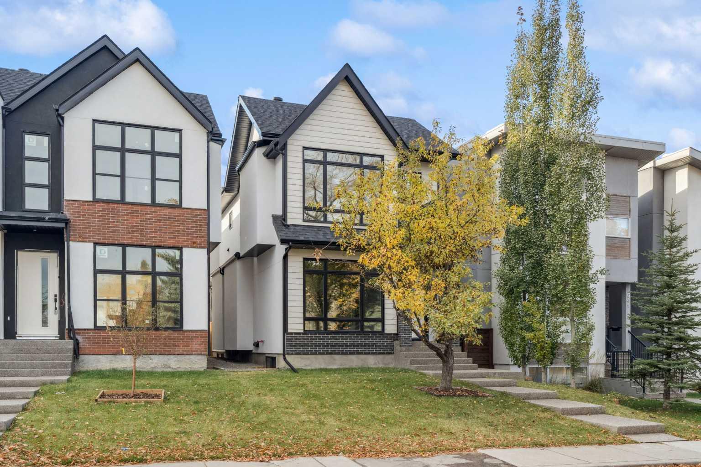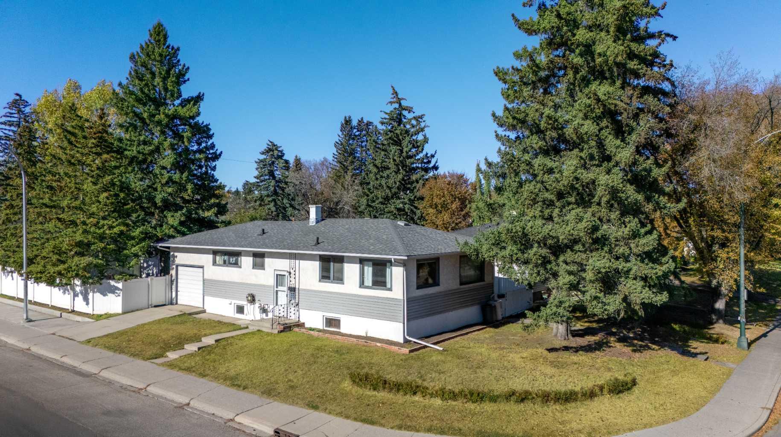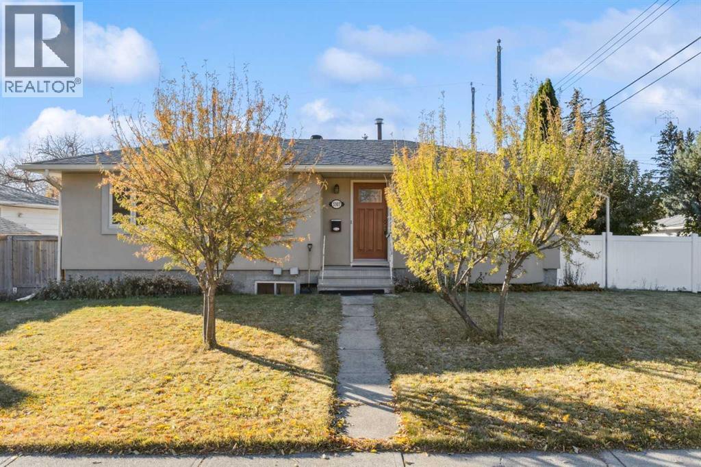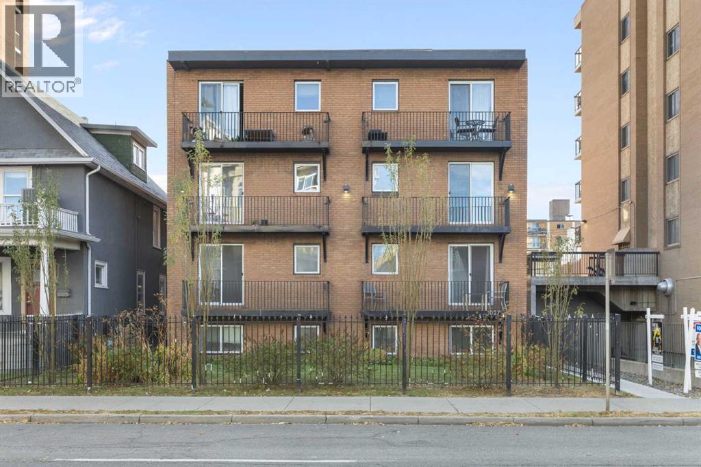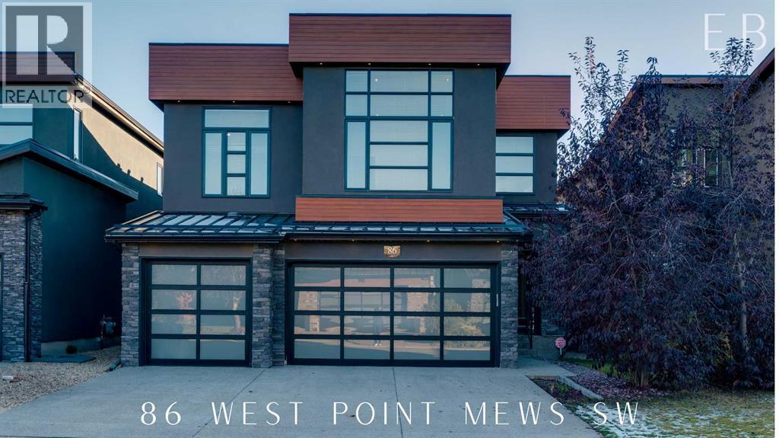- Houseful
- AB
- Calgary
- Bridgeland - Riverside
- 38 9 Street Ne Unit 310
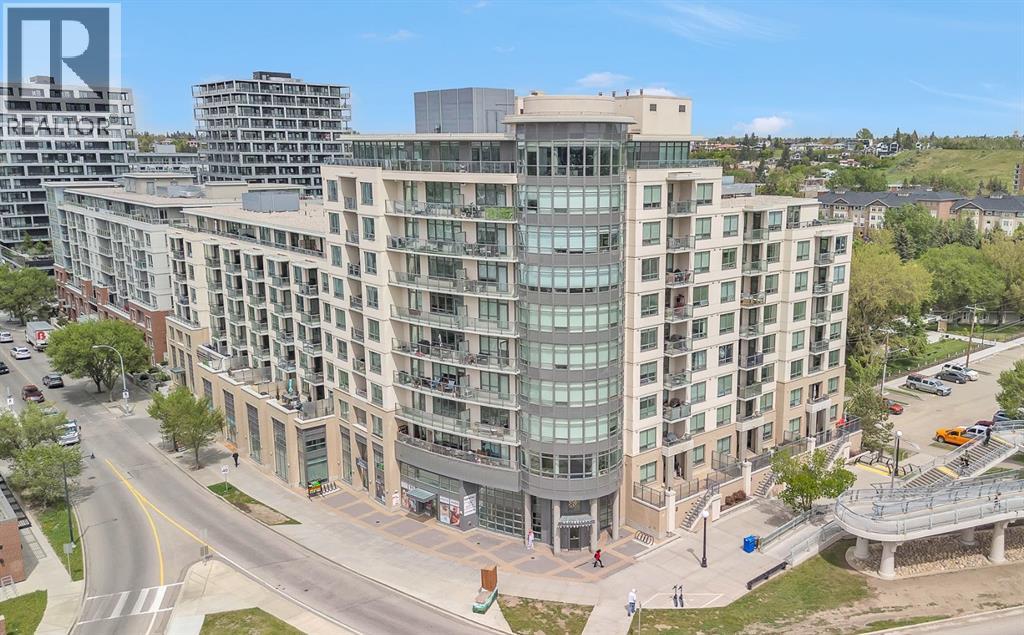
Highlights
Description
- Home value ($/Sqft)$608/Sqft
- Time on Houseful59 days
- Property typeSingle family
- Neighbourhood
- Median school Score
- Year built2015
- Mortgage payment
This 2 bedroom, 2 bathroom, partially-furnished condo in the heart of Bridgeland with 2 highly coveted SIDE-BY-SIDE TITLED PARKING STALLS and an EXPANSIVE OUTDOOR PATIO with STUNNING DOWNTOWN VIEWS is just steps from parks, green spaces, shops and restaurants, transit and the Bow River Pathway!!! Offering a turnkey lifestyle with prime outdoor patio space and the all the conveniences of the inner city nearby, this modern 2 bedroom unit is move-in ready. Featuring stone counters, a kitchen island with room for seating, stainless steel appliances, ample cupboard space, in-unit laundry, built-in storage, stunning west-facing views and access to the building's fitness room and owner's lounge as well as the theatre room and serene outdoor courtyard, this building is highly desirable, professionally managed and ideally located. Enjoy all that the inner city has to offer without sacrificing outdoor space to relax or entertain and soak in the hot summer sun! With prime patio space like this, gorgeous downtown views and 2 side-by-side titled parking stalls, this unit is a rare find!! (id:63267)
Home overview
- # total stories 11
- Construction materials Poured concrete
- # parking spaces 2
- # full baths 2
- # total bathrooms 2.0
- # of above grade bedrooms 2
- Flooring Laminate, tile
- Community features Pets allowed with restrictions
- Subdivision Bridgeland/riverside
- Directions 2159261
- Lot size (acres) 0.0
- Building size 854
- Listing # A2247317
- Property sub type Single family residence
- Status Active
- Other 1.676m X 1.448m
Level: Main - Bedroom 3.633m X 2.743m
Level: Main - Dining room 2.795m X 2.438m
Level: Main - Laundry 1.015m X 0.914m
Level: Main - Kitchen 3.405m X 2.844m
Level: Main - Bathroom (# of pieces - 4) 2.566m X 1.524m
Level: Main - Living room 3.911m X 3.481m
Level: Main - Bathroom (# of pieces - 3) 2.463m X 1.472m
Level: Main - Bedroom 4.167m X 3.353m
Level: Main
- Listing source url Https://www.realtor.ca/real-estate/28767245/310-38-9-street-ne-calgary-bridgelandriverside
- Listing type identifier Idx

$-770
/ Month

