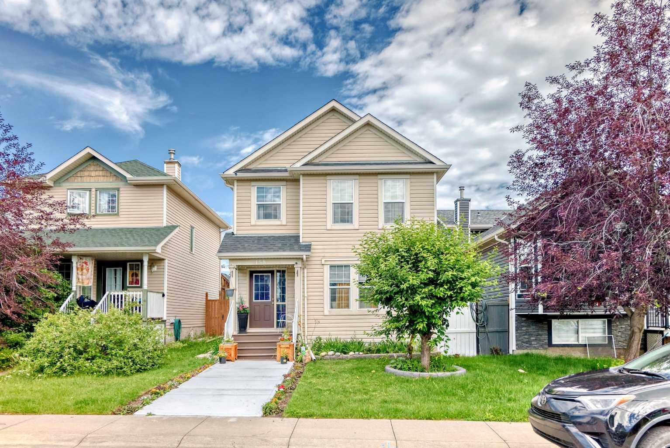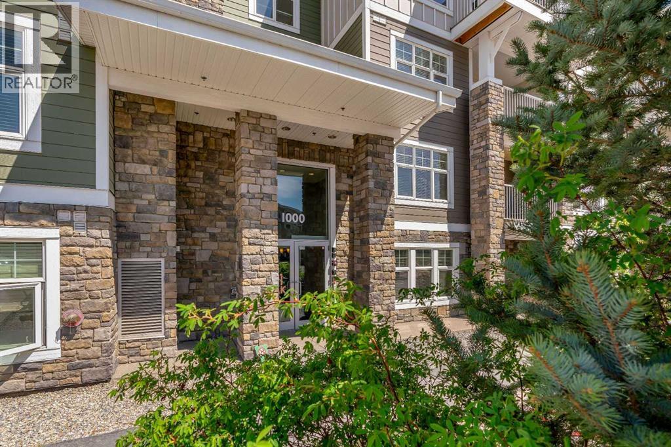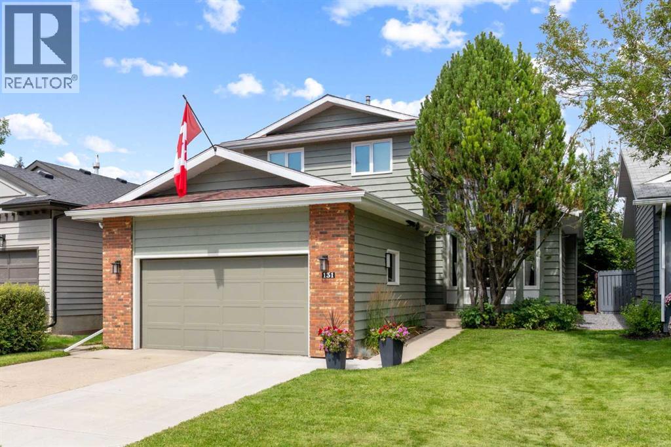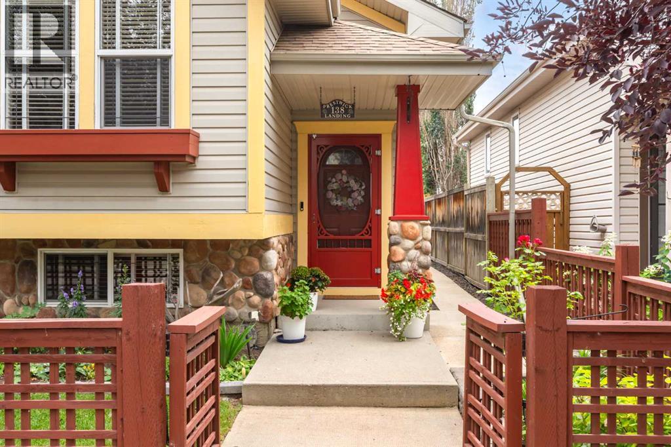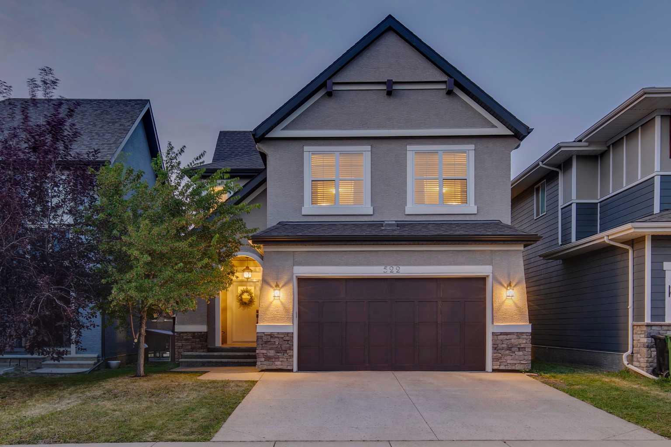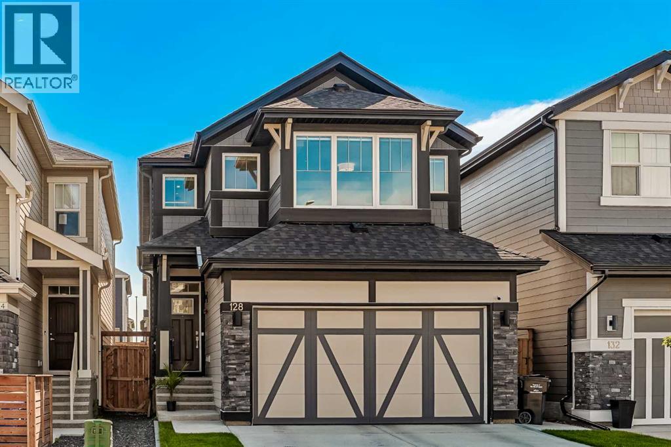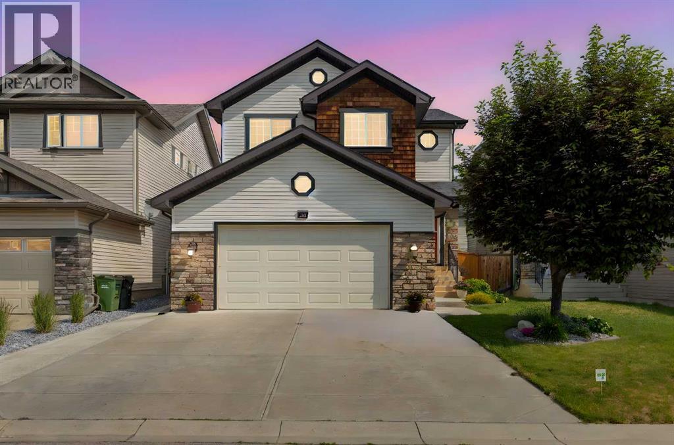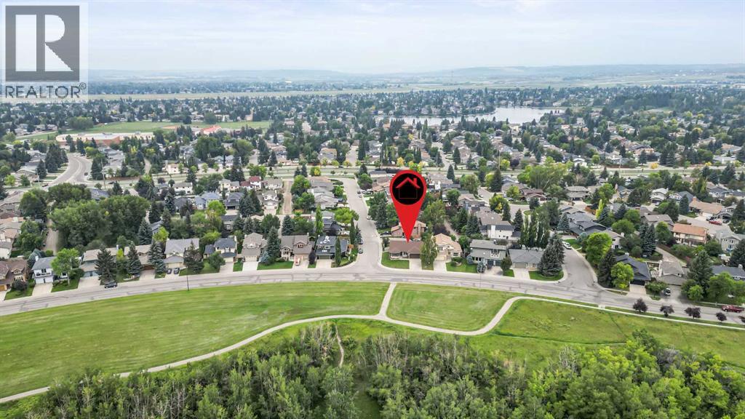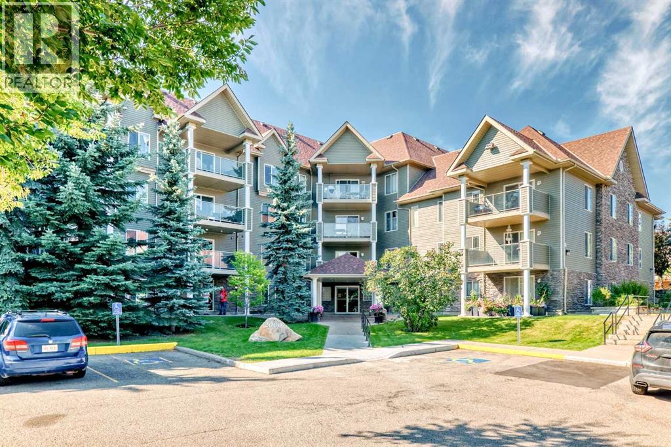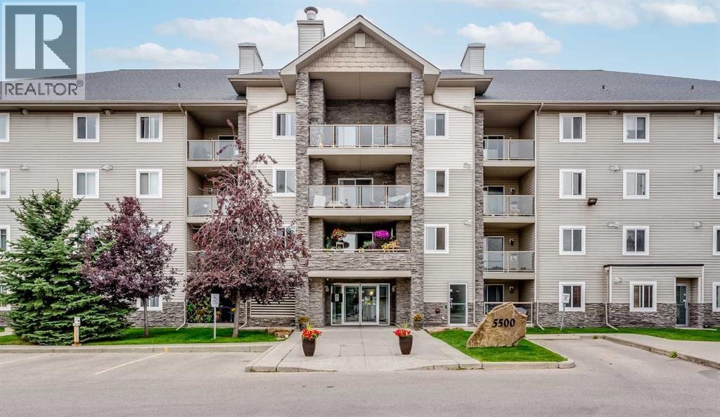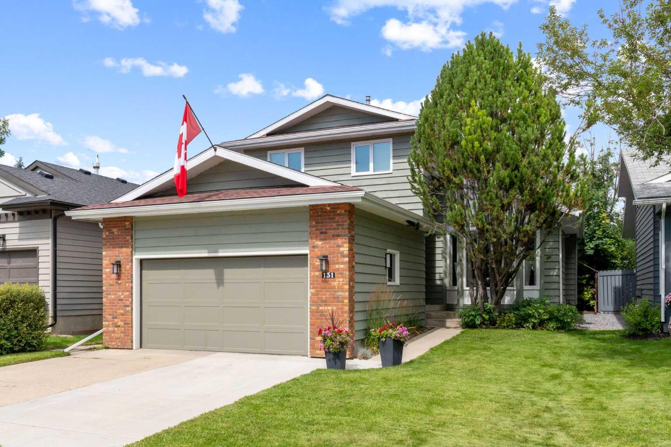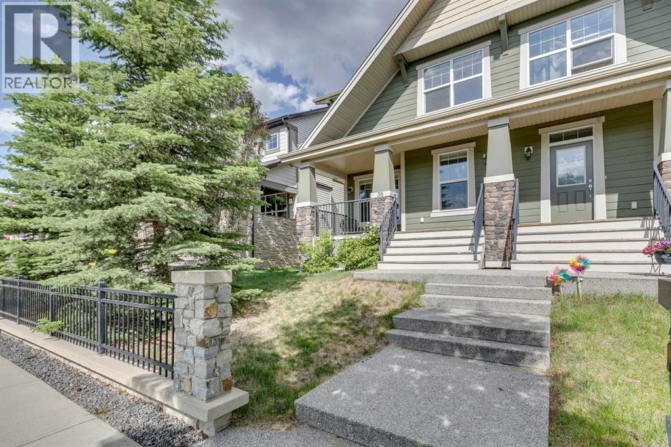
Highlights
Description
- Home value ($/Sqft)$336/Sqft
- Time on Houseful74 days
- Property typeSingle family
- Neighbourhood
- Median school Score
- Lot size3,240 Sqft
- Year built2013
- Garage spaces2
- Mortgage payment
Immaculately maintained and fully duplex situated in the heart of the award-winning community of Legacy. You will fall in love with this stunning home, featuring an open concept floor plan with beautiful hardwood flooring throughout!! The kitchen boasts modern finishes including stainless steel appliances, elegant backsplash, quartz countertops, ample cabinet space, corner pantry, and an island with space for seating. On the main floor you'll also find a flex room, ideal for a home office, , a powder room and the living and dining areas that sit next to the kitchen. This open concept layout combined with the large window floods the space with natural light and makes this floor feel extremely inviting. Upstairs you'll find 3 generous sized bedrooms, and a conveniently located laundry room with stacked washer and dryer. The master bedroom is bright and offers a walk-in closet and a four piece ensuite bath featuring a large shower, quartz countertop and tile flooring. The other 2 bedrooms are a great size and share a full bath with a tub and shower combo with the same level of finishings you'll find throughout the home. This home comes equipped with BBQ gas line, east facing deck, beautiful window coverings and am insulated and heated double detached garage!! This house is steps to distance to numerous amenities and retail. Legacy is the perfect family-friendly community where you are steps to multiple bonuses... restaurants, shops, parks, playgrounds, schools and much much more! Call to book a private showing today. (id:63267)
Home overview
- Cooling None
- Heat source Natural gas
- Heat type Forced air
- # total stories 2
- Construction materials Wood frame
- Fencing Fence
- # garage spaces 2
- # parking spaces 4
- Has garage (y/n) Yes
- # full baths 2
- # half baths 1
- # total bathrooms 3.0
- # of above grade bedrooms 3
- Flooring Carpeted, hardwood, tile
- Has fireplace (y/n) Yes
- Subdivision Legacy
- Lot dimensions 301
- Lot size (acres) 0.074376084
- Building size 1713
- Listing # A2233270
- Property sub type Single family residence
- Status Active
- Dining room 2.591m X 3.658m
Level: Main - Kitchen 3.962m X 3.658m
Level: Main - Other 4.292m X 3.024m
Level: Main - Bedroom 2.947m X 3.353m
Level: Main - Bathroom (# of pieces - 2) Measurements not available
Level: Main - Living room 3.2m X 3.962m
Level: Main - Primary bedroom 3.581m X 4.572m
Level: Upper - Bathroom (# of pieces - 5) Measurements not available
Level: Upper - Bedroom 2.947m X 3.353m
Level: Upper - Bathroom (# of pieces - 4) Measurements not available
Level: Upper
- Listing source url Https://www.realtor.ca/real-estate/28507684/38-legacy-gate-se-calgary-legacy
- Listing type identifier Idx

$-1,533
/ Month

