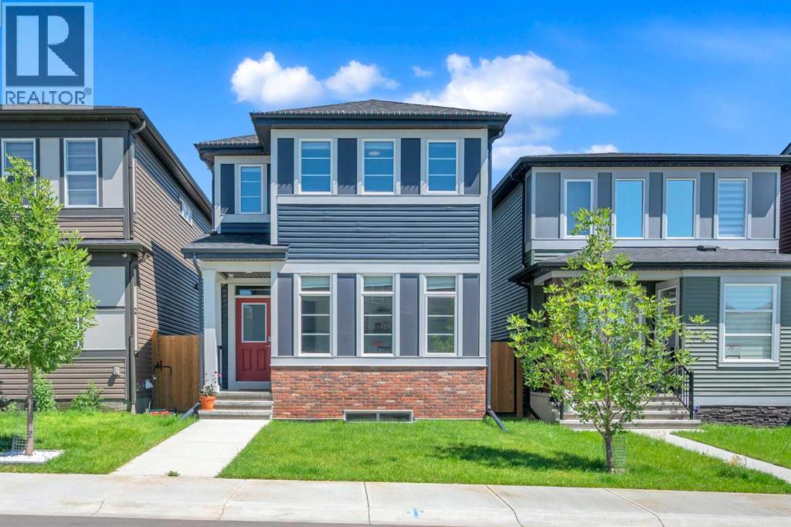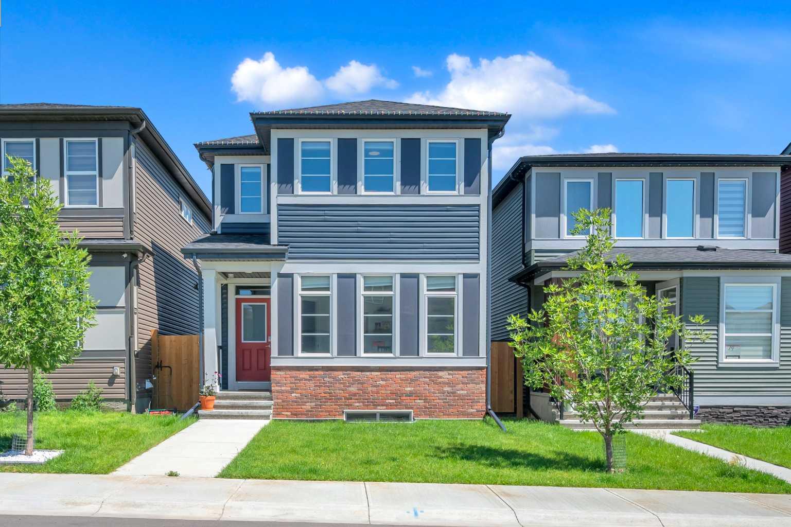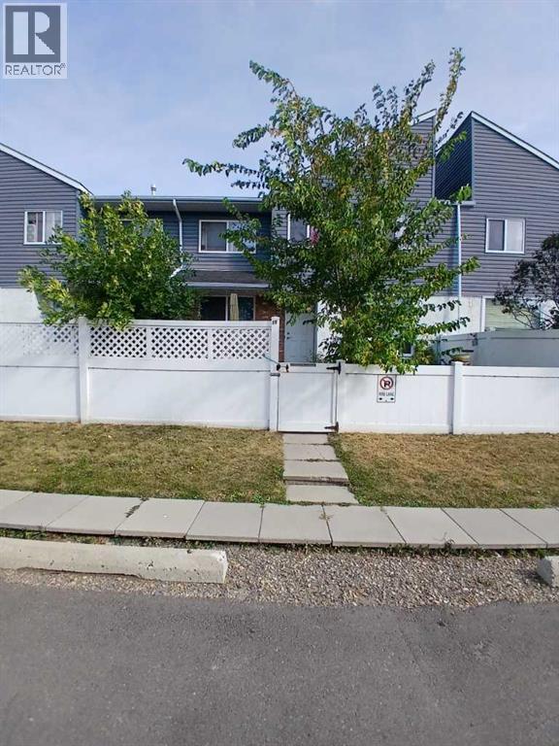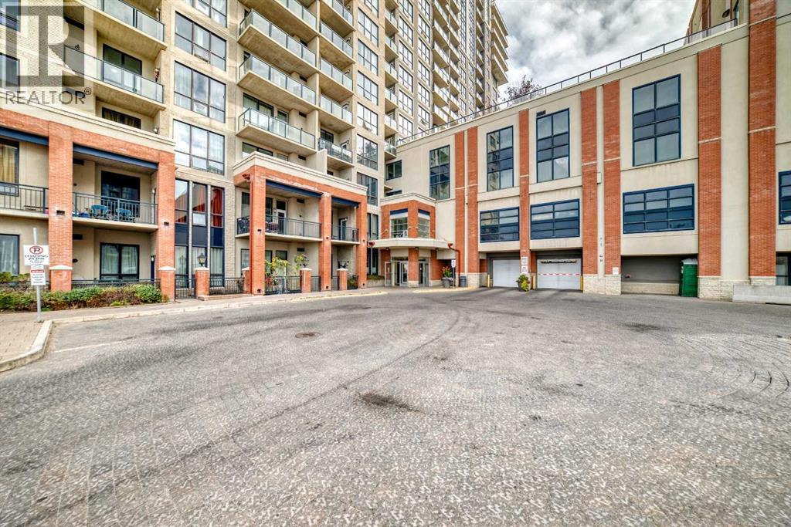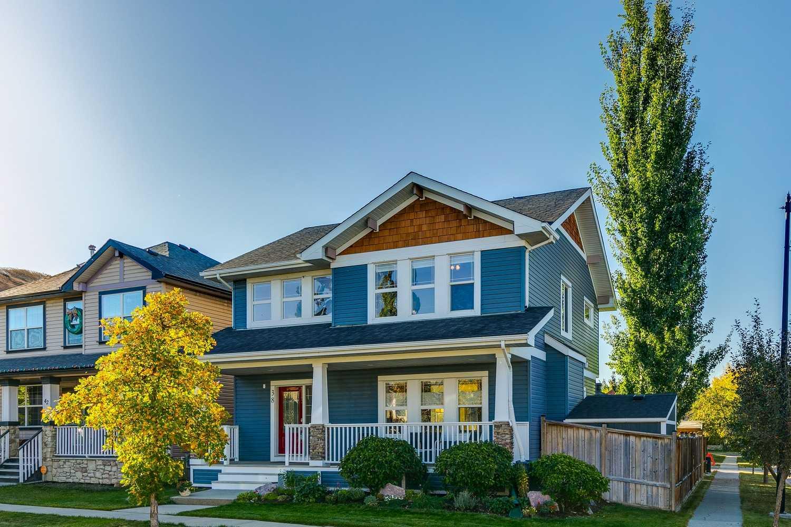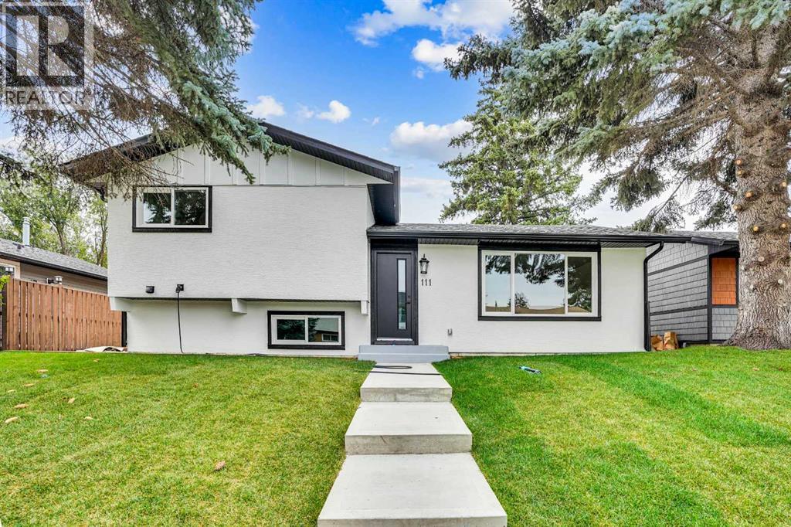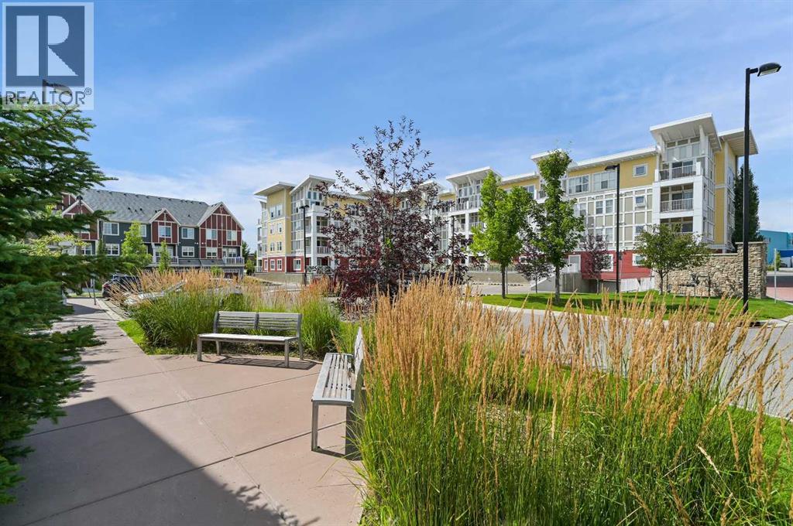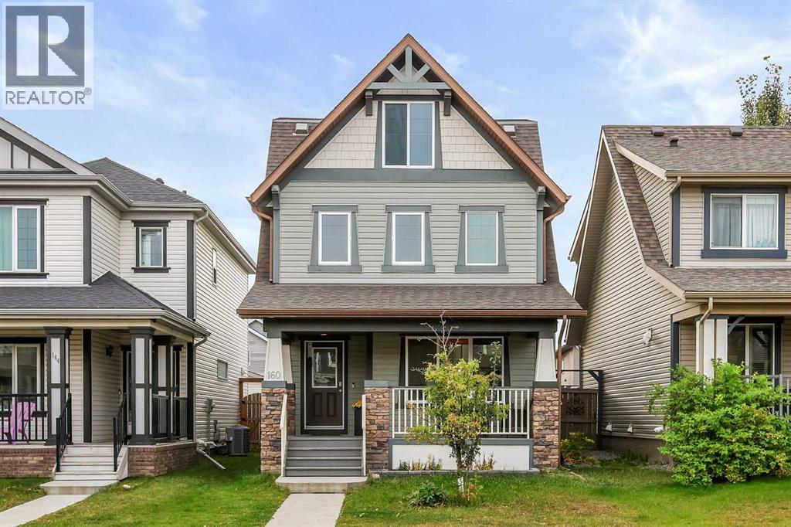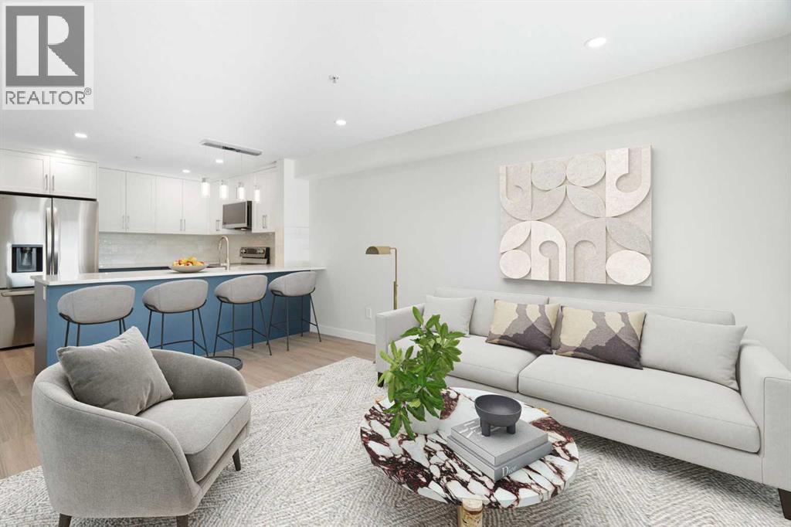- Houseful
- AB
- Calgary
- McKenzie Towne
- 38 Prestwick Parade SE
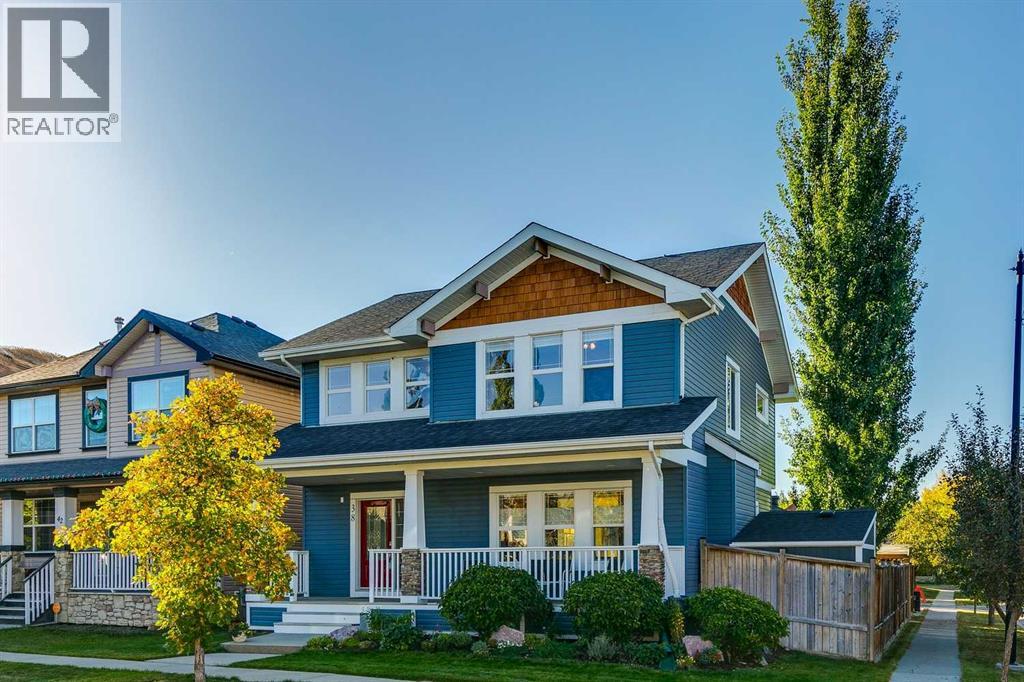
38 Prestwick Parade SE
38 Prestwick Parade SE
Highlights
Description
- Home value ($/Sqft)$384/Sqft
- Time on Housefulnew 45 minutes
- Property typeSingle family
- Neighbourhood
- Median school Score
- Lot size5,027 Sqft
- Year built2005
- Garage spaces2
- Mortgage payment
PREMIUM LOCATION, PREMIUM CONDITION. Probably one of the nicest homes in Prestwick!! Corner lot surrounded by fruit trees in a key hole with a south and west rear yard just doors from a playground/park. Front (30 Ft X 6 Ft) porch, rear (12 Ft X 12 Ft) composite deck, paved RV parking and an oversized heated detached garage with a paved lane way. Beautiful landscaping, screen covered gutters, and quality fencing complete the exterior of this exceptional home. The interior of this beautiful 2 St features new top quality laminate flooring on the main floor and stairs. The living room features a fireplace with new facing and built ins. Good sized kitchen with a center island and a large eating area surrounded by windows for natural light. Main floor two piece bath and separate laundry area with new fixtures and new tile floors all make for comfortable living. Three bedrooms up with the primary having a retreat area for that private time and a five piece ensuite. Two other good sized bedrooms and a full 4 piece bath complete the second floor. The interior has a built in speaker/sound system with extensions to the outside rear deck. Nothing to do here but move in. (id:63267)
Home overview
- Cooling Central air conditioning
- Heat source Natural gas
- Heat type Forced air
- # total stories 2
- Construction materials Wood frame
- Fencing Fence
- # garage spaces 2
- # parking spaces 3
- Has garage (y/n) Yes
- # full baths 2
- # half baths 1
- # total bathrooms 3.0
- # of above grade bedrooms 3
- Flooring Laminate
- Has fireplace (y/n) Yes
- Subdivision Mckenzie towne
- Directions 1447486
- Lot dimensions 467
- Lot size (acres) 0.115394115
- Building size 2001
- Listing # A2253743
- Property sub type Single family residence
- Status Active
- Primary bedroom 5.005m X 5.435m
Level: 2nd - Bedroom 4.292m X 2.743m
Level: 2nd - Bedroom 3.862m X 2.743m
Level: 2nd - Bathroom (# of pieces - 5) 3.709m X 3.606m
Level: 2nd - Bathroom (# of pieces - 5) 3.709m X 1.829m
Level: 2nd - Laundry 2.947m X 1.957m
Level: Main - Other 1.5m X 1.396m
Level: Main - Kitchen 5.767m X 4.825m
Level: Main - Foyer 1.981m X 1.652m
Level: Main - Other 3.353m X 2.438m
Level: Main - Living room 6.148m X 5.081m
Level: Main - Bathroom (# of pieces - 2) Measurements not available
Level: Main
- Listing source url Https://www.realtor.ca/real-estate/28939279/38-prestwick-parade-se-calgary-mckenzie-towne
- Listing type identifier Idx

$-2,051
/ Month

