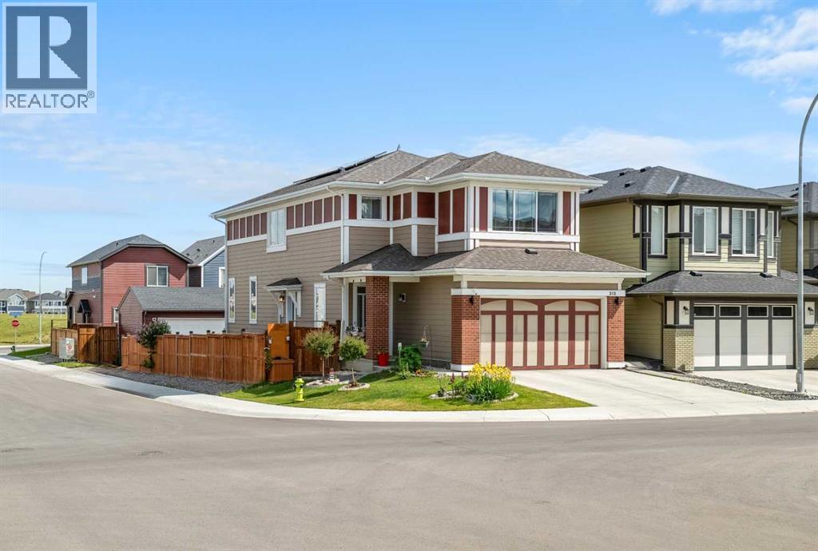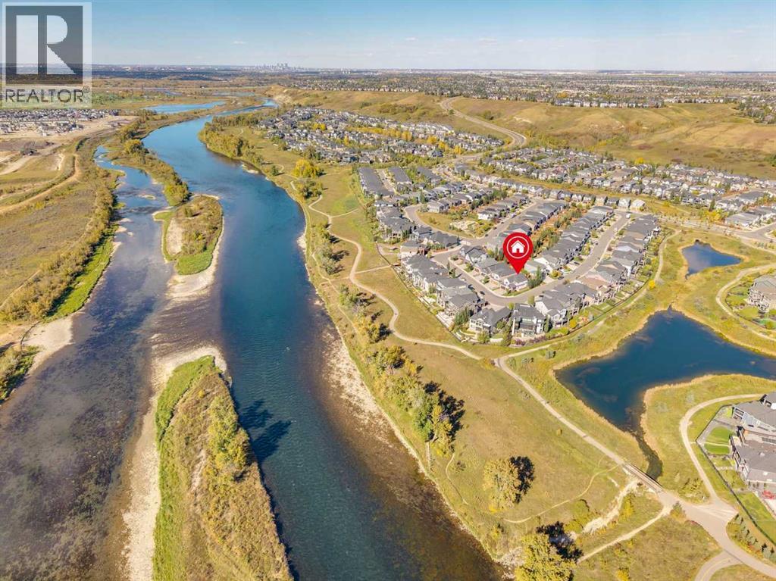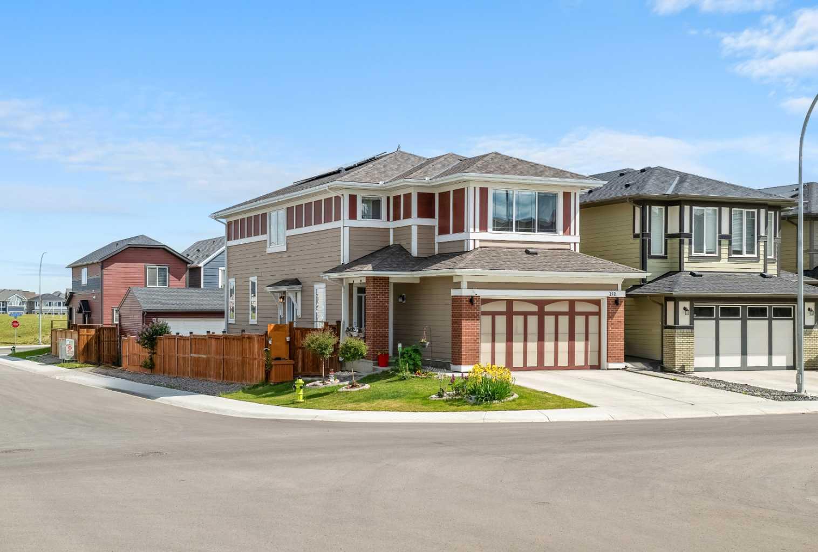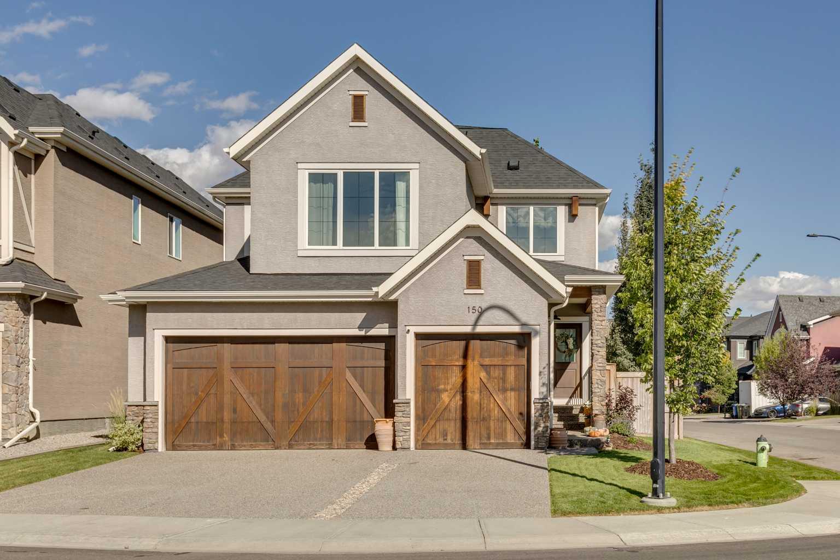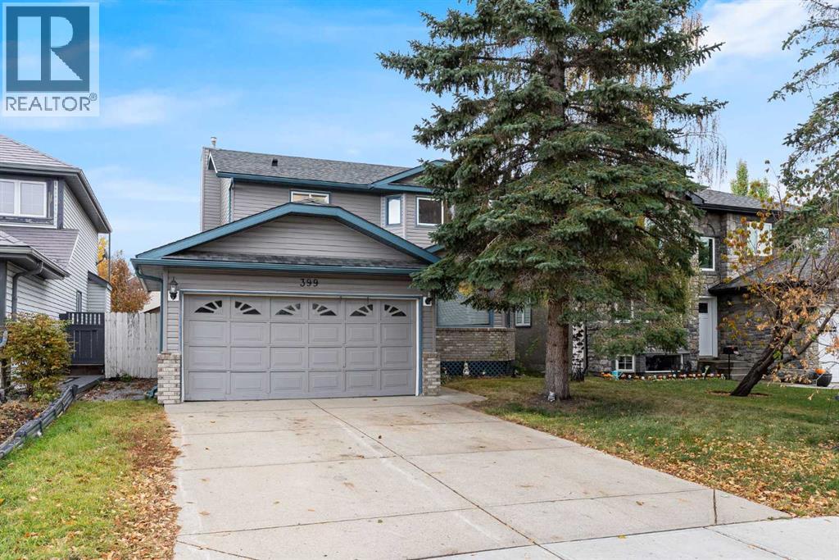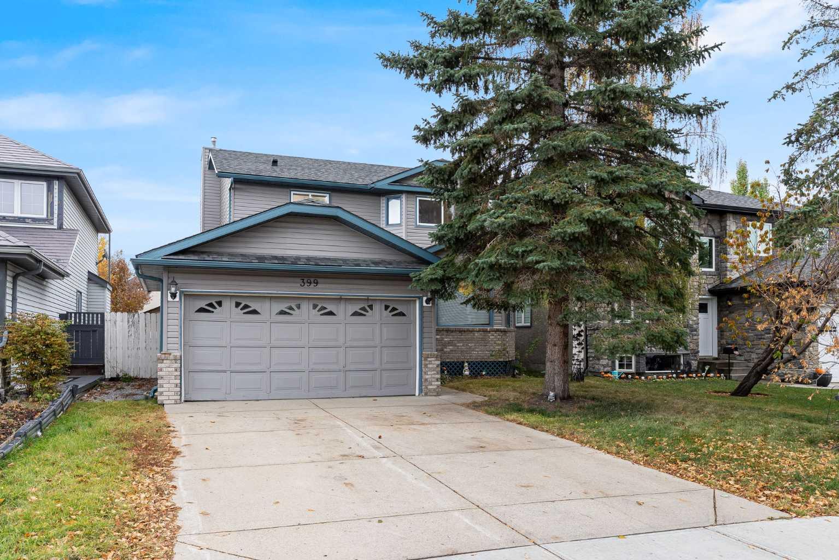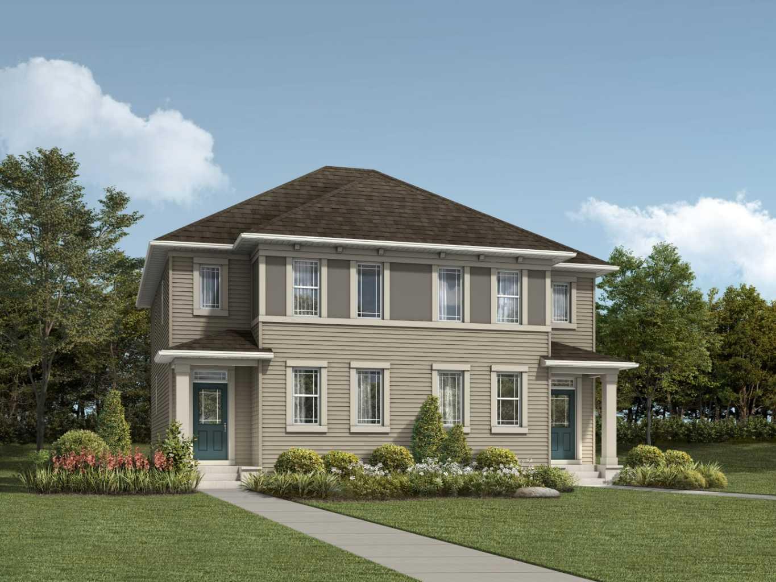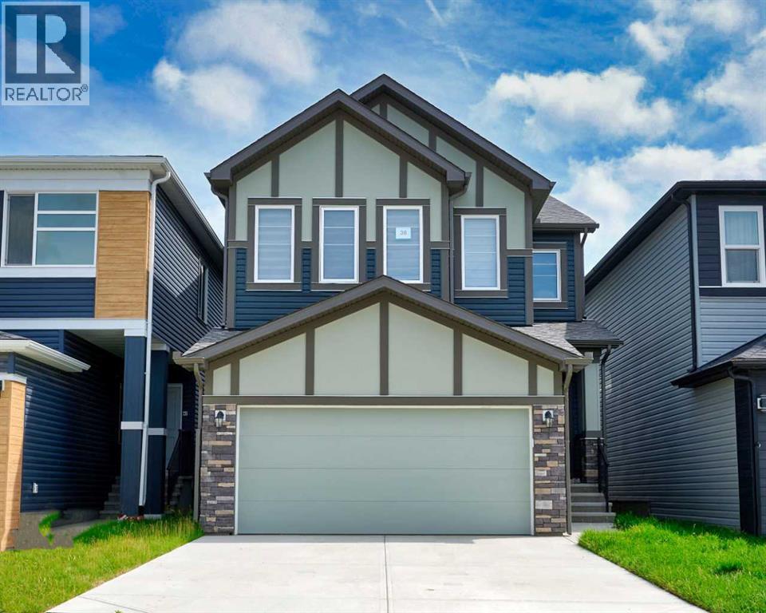
Highlights
Description
- Home value ($/Sqft)$390/Sqft
- Time on Houseful89 days
- Property typeSingle family
- Median school Score
- Lot size3,455 Sqft
- Year built2024
- Garage spaces2
- Mortgage payment
BETTER THAN NEW! This Oxford 2 model home built by popular Trico Homes makes for the perfect family home and comes with a completed legal basement suite. This stunning home has an open concept floor plan with generous sized living room, dining room and gourmet kitchen full of delectable upgrades and designer colors. White cabinets, quartz countertops, sleek stainless steel appliances, and luxury vinyl plank flooring on the main floor make this bright and stylish home an ideal space for entertaining your guests. Upstairs you will find a large bonus room, Master bedroom with full 5-piece ensuite, 2 additional bedrooms, laundry and secondary bathroom. All spaces are bright, open and ready for your personal touches. The lower level has a LEGAL 2 bedroom suite, completed to a high standard and can be ideal for visitors like extended family, friends,or guests or CAN BE RENTED TO GENERATE INCOME. This is PRICED EXTREMELY WELL, and you must come to see this property and be delighted by its design. House is very well kept, landscaping is completed, and home is ready for new owners to enjoy! (id:63267)
Home overview
- Cooling None
- Heat source Natural gas
- Heat type Central heating
- # total stories 2
- Fencing Not fenced
- # garage spaces 2
- # parking spaces 4
- Has garage (y/n) Yes
- # full baths 3
- # half baths 1
- # total bathrooms 4.0
- # of above grade bedrooms 5
- Flooring Carpeted, laminate, tile
- Has fireplace (y/n) Yes
- Subdivision Seton
- Lot desc Lawn
- Lot dimensions 321
- Lot size (acres) 0.07931802
- Building size 2116
- Listing # A2241949
- Property sub type Single family residence
- Status Active
- Dining room 2.871m X 3.606m
Level: Basement - Bathroom (# of pieces - 2) 1.5m X 1.6m
Level: Main - Other 3.505m X 1.753m
Level: Main - Kitchen 4.852m X 3.633m
Level: Main - Living room 4.115m X 4.801m
Level: Main - Furnace 2.591m X 1.853m
Level: Unknown - Bedroom 3.709m X 2.691m
Level: Unknown - Kitchen 3.481m X 2.185m
Level: Unknown - Bedroom 2.667m X 3.786m
Level: Unknown - Bathroom (# of pieces - 4) 2.362m X 1.5m
Level: Unknown - Living room 3.481m X 2.691m
Level: Unknown - Bathroom (# of pieces - 4) 2.591m X 1.5m
Level: Upper - Other 1.548m X 1.167m
Level: Upper - Bedroom 3.072m X 3.024m
Level: Upper - Bathroom (# of pieces - 5) 2.896m X 3.301m
Level: Upper - Primary bedroom 3.911m X 4.215m
Level: Upper - Bonus room 5.486m X 4.673m
Level: Upper - Other 2.92m X 1.548m
Level: Upper - Laundry 2.615m X 1.625m
Level: Upper - Bedroom 3.786m X 3.658m
Level: Upper
- Listing source url Https://www.realtor.ca/real-estate/28646385/38-setonstone-green-se-calgary-seton
- Listing type identifier Idx

$-2,200
/ Month

