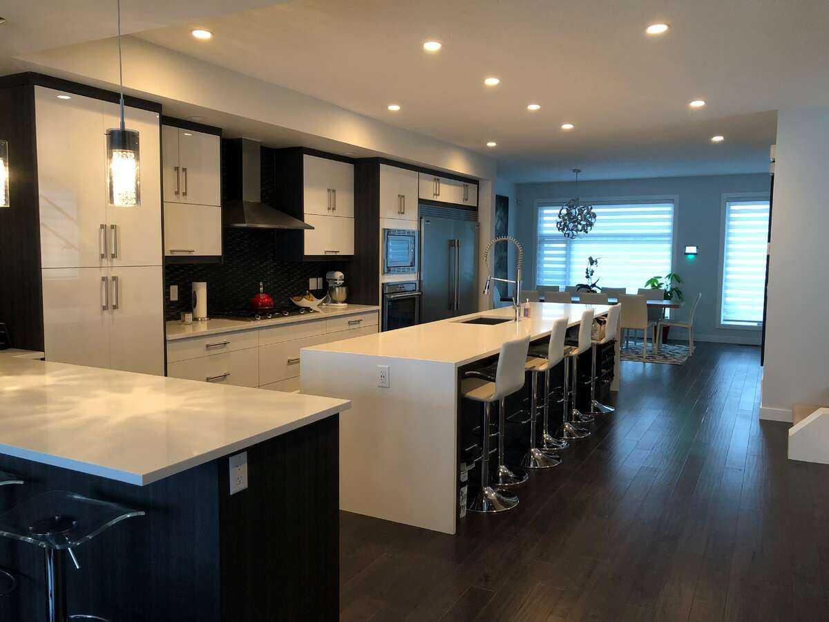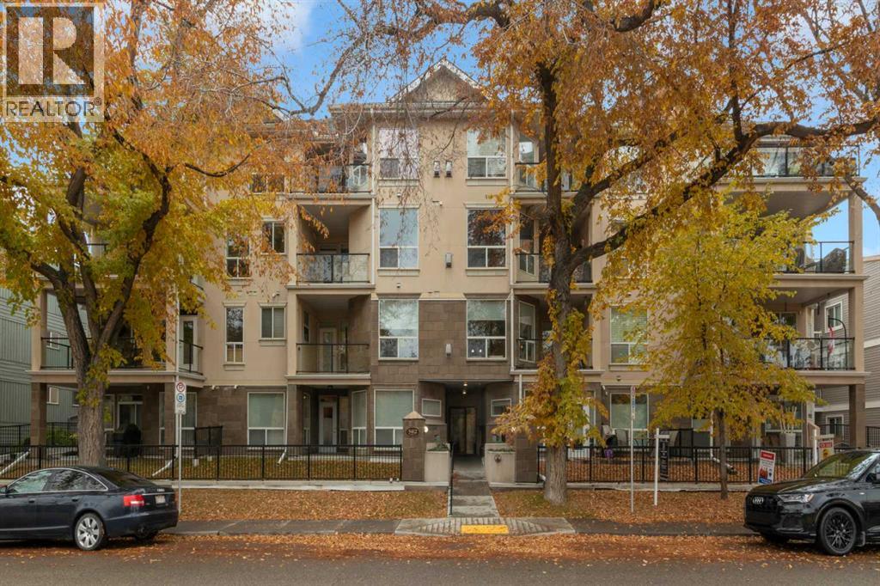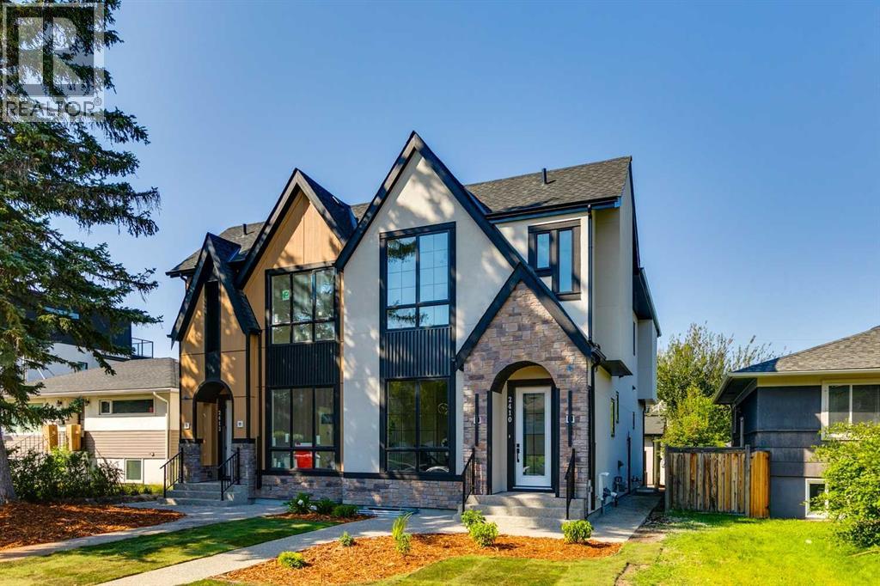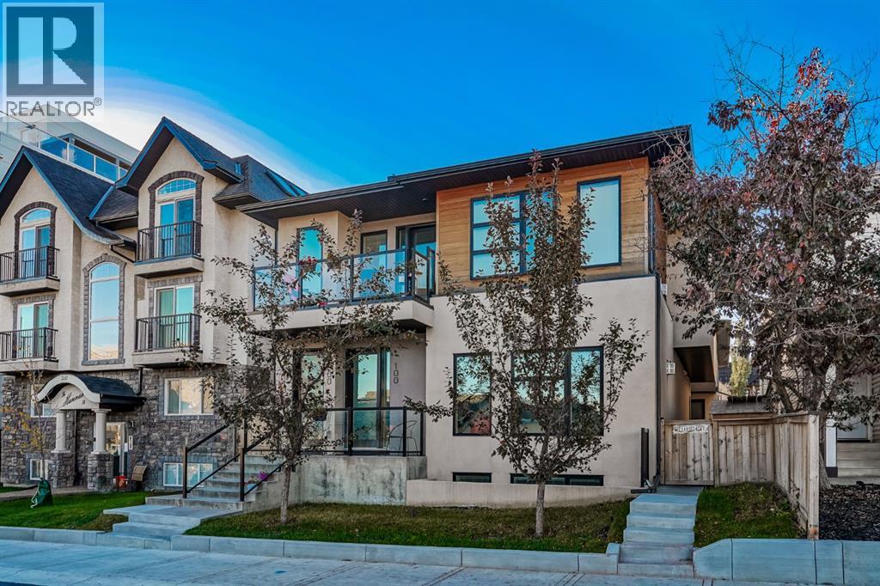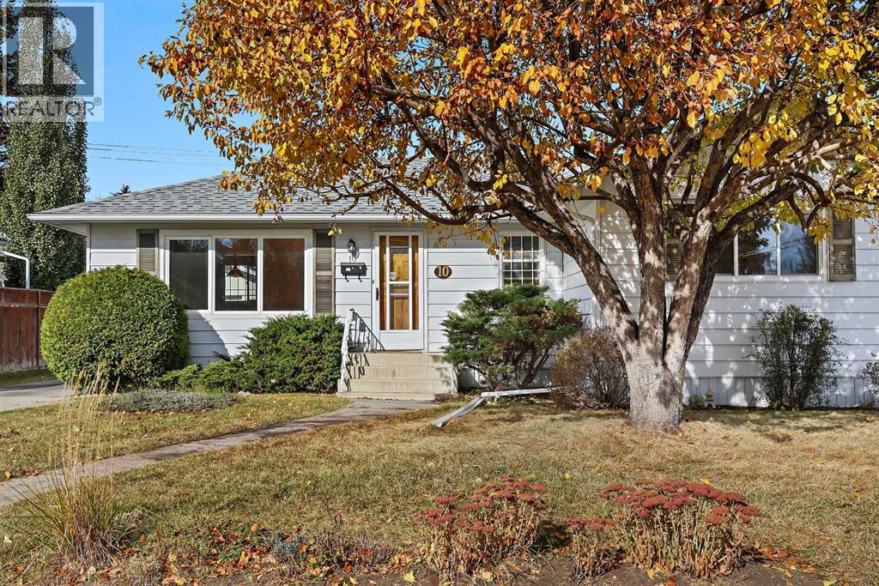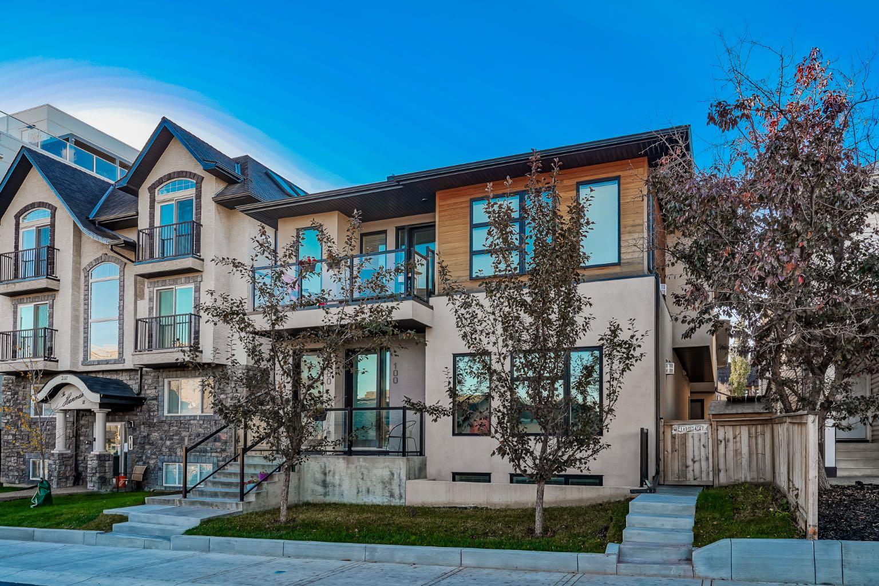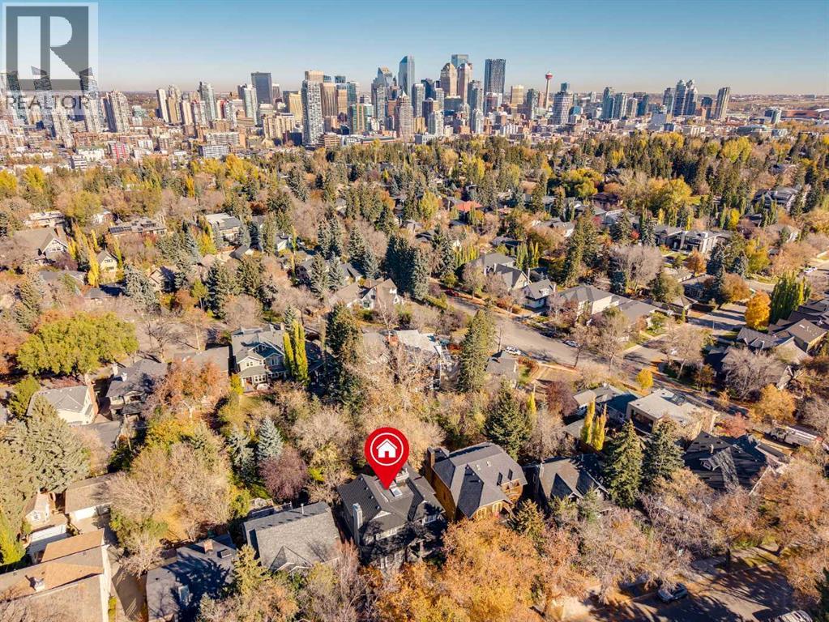- Houseful
- AB
- Calgary
- Signal Hill
- 38 Simcoe Cres SW
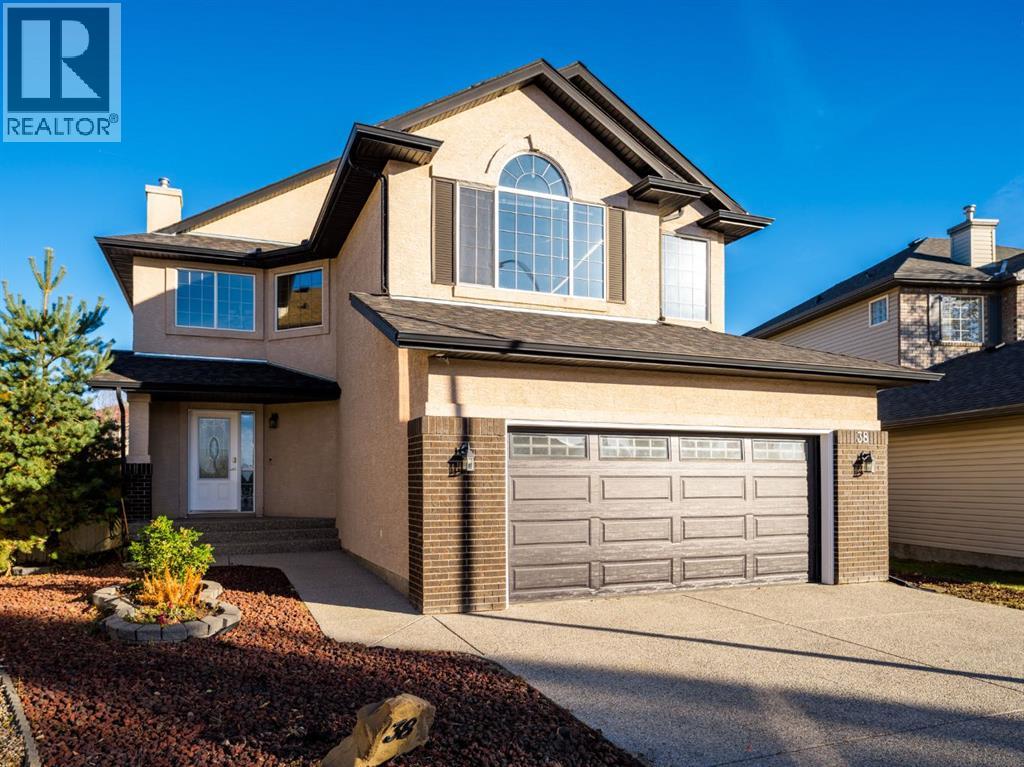
Highlights
Description
- Home value ($/Sqft)$420/Sqft
- Time on Housefulnew 3 days
- Property typeSingle family
- Neighbourhood
- Median school Score
- Lot size6,437 Sqft
- Year built2002
- Garage spaces2
- Mortgage payment
Beautifully updated 4-bedroom family home in the heart of Signal Hill, just steps from 17th Ave, the LRT, Westside Recreation Centre, shops, and only 15 minutes to downtown. This bright, open-concept home features a spacious great room with fireplace, a formal dining room perfect for family gatherings, and a large, sun-filled kitchen with walk-through pantry, new countertops and fridge (2025), and a cheerful breakfast nook that opens onto a generous deck and expansive backyard with sprinkler system. Upstairs, you’ll find a large bonus room with a second fireplace, two spacious children’s bedrooms, a full bath, and a serene primary suite with 5-piece ensuite and walk-in closet. The finished basement offers 9’ ceilings, a fourth bedroom, full bathroom, two storage rooms, a sound-insulated media room ideal for movie nights, and a versatile flex space perfect for a playroom, home office, or gym. Recent updates include a new furnace and A/C (2024), carpet & vinyl plank flooring (2020), Hot Water Tank (2013), and shingles (2017). An oversized garage and convenient main floor laundry complete this exceptional home. Located within walking distance to Joan of Arc School and close to some of Calgary’s top-rated westside schools. A wonderful opportunity for your family in a sought-after community. (id:63267)
Home overview
- Cooling Central air conditioning
- Heat source Natural gas
- Heat type Forced air
- # total stories 2
- Fencing Fence
- # garage spaces 2
- # parking spaces 4
- Has garage (y/n) Yes
- # full baths 3
- # half baths 1
- # total bathrooms 4.0
- # of above grade bedrooms 4
- Flooring Carpeted, ceramic tile, linoleum, vinyl plank
- Has fireplace (y/n) Yes
- Subdivision Signal hill
- Lot dimensions 598
- Lot size (acres) 0.14776377
- Building size 2260
- Listing # A2265209
- Property sub type Single family residence
- Status Active
- Recreational room / games room 5.13m X 2.947m
Level: Lower - Storage 3.481m X 2.286m
Level: Lower - Storage 2.338m X 2.21m
Level: Lower - Media room 6.072m X 3.53m
Level: Lower - Bedroom 3.886m X 3.81m
Level: Lower - Bathroom (# of pieces - 4) 2.286m X 1.5m
Level: Lower - Furnace 2.643m X 1.295m
Level: Lower - Foyer 3.53m X 2.438m
Level: Main - Dining room 3.886m X 2.743m
Level: Main - Living room 5.182m X 3.938m
Level: Main - Kitchen 4.09m X 3.682m
Level: Main - Breakfast room 3.353m X 3.048m
Level: Main - Bathroom (# of pieces - 2) 1.32m X 1.32m
Level: Main - Laundry 1.777m X 1.676m
Level: Main - Bathroom (# of pieces - 5) 3.225m X 2.615m
Level: Upper - Bedroom 3.225m X 3.176m
Level: Upper - Bonus room 5.791m X 5.31m
Level: Upper - Primary bedroom 5.739m X 4.292m
Level: Upper - Bedroom 3.481m X 3.2m
Level: Upper - Bathroom (# of pieces - 4) 2.414m X 1.652m
Level: Upper
- Listing source url Https://www.realtor.ca/real-estate/29002566/38-simcoe-crescent-sw-calgary-signal-hill
- Listing type identifier Idx

$-2,531
/ Month






