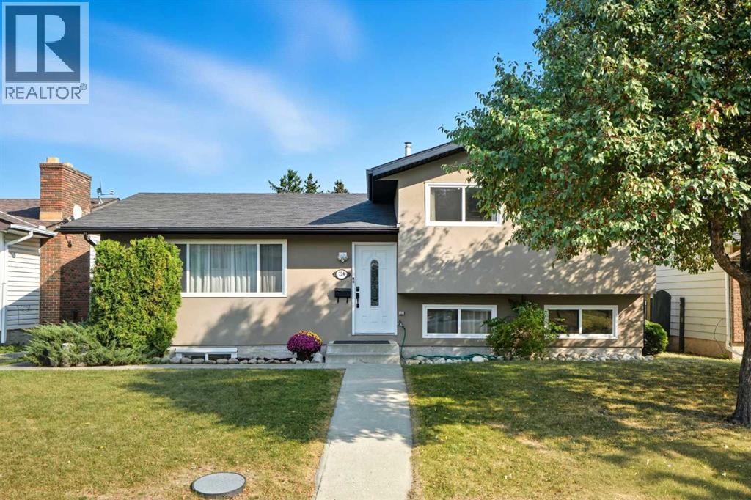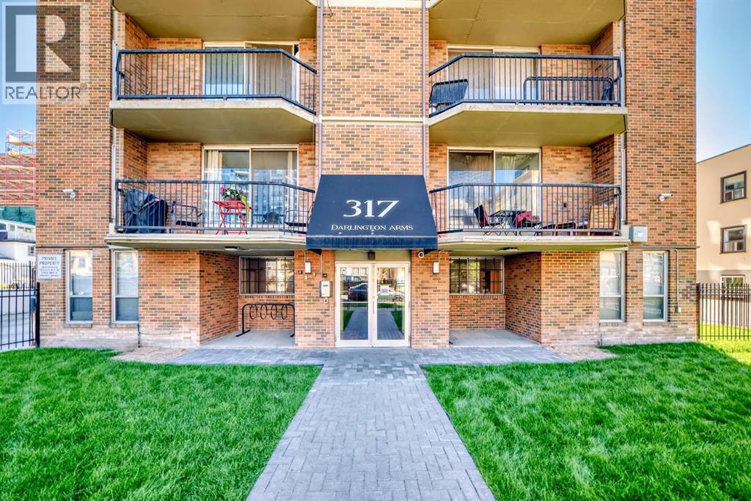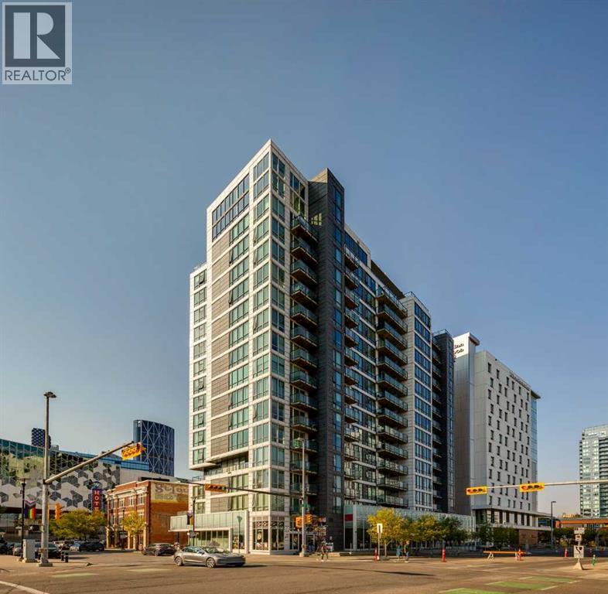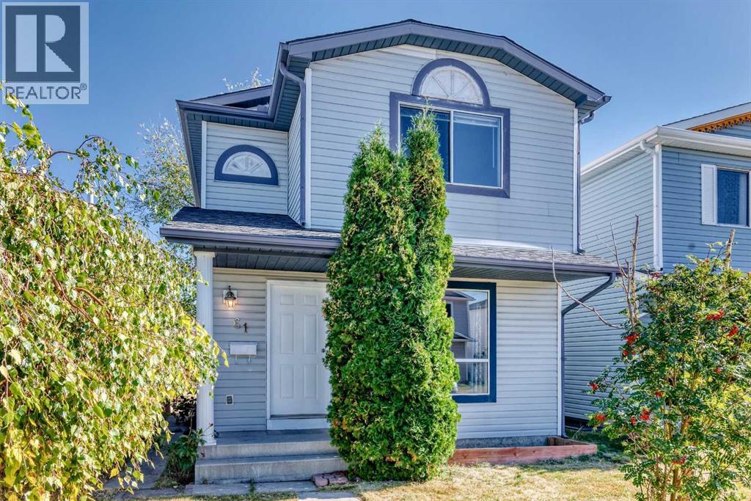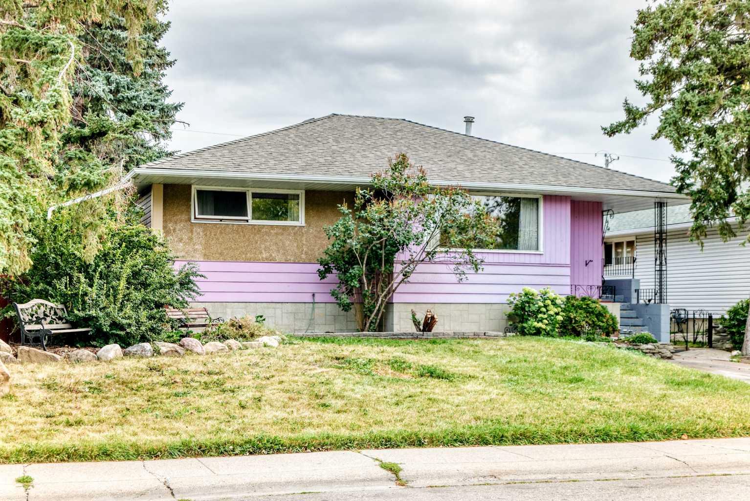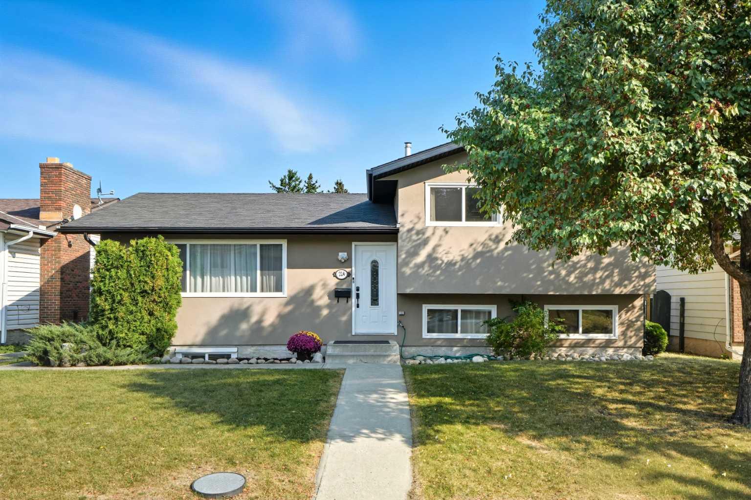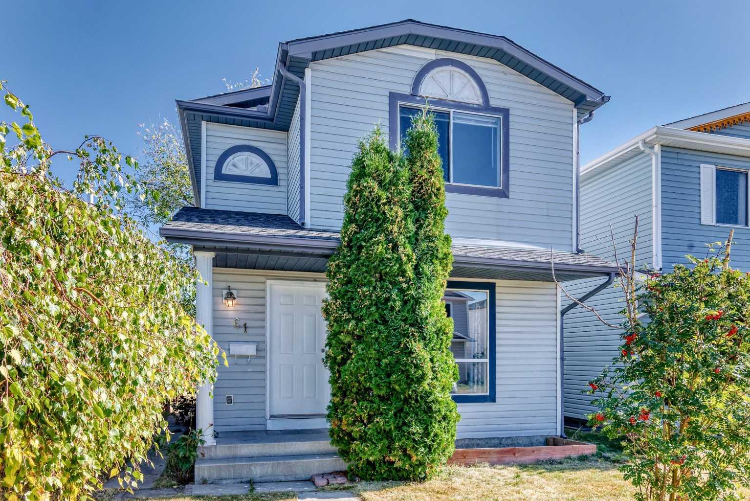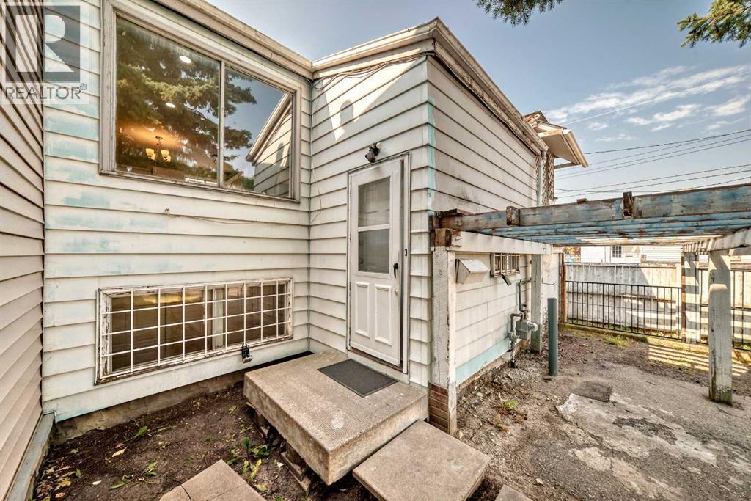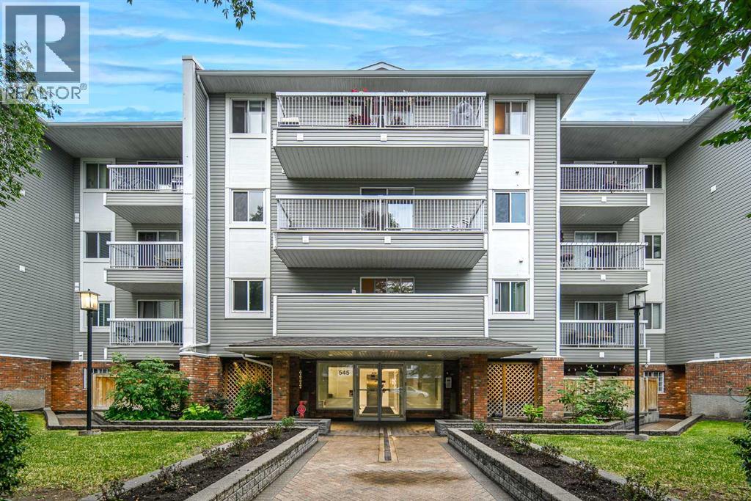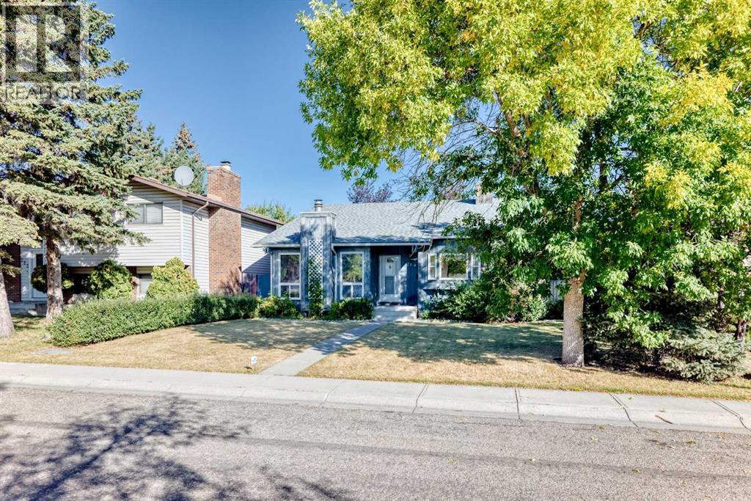- Houseful
- AB
- Calgary
- Forest Lawn
- 38 Street Se Unit 916
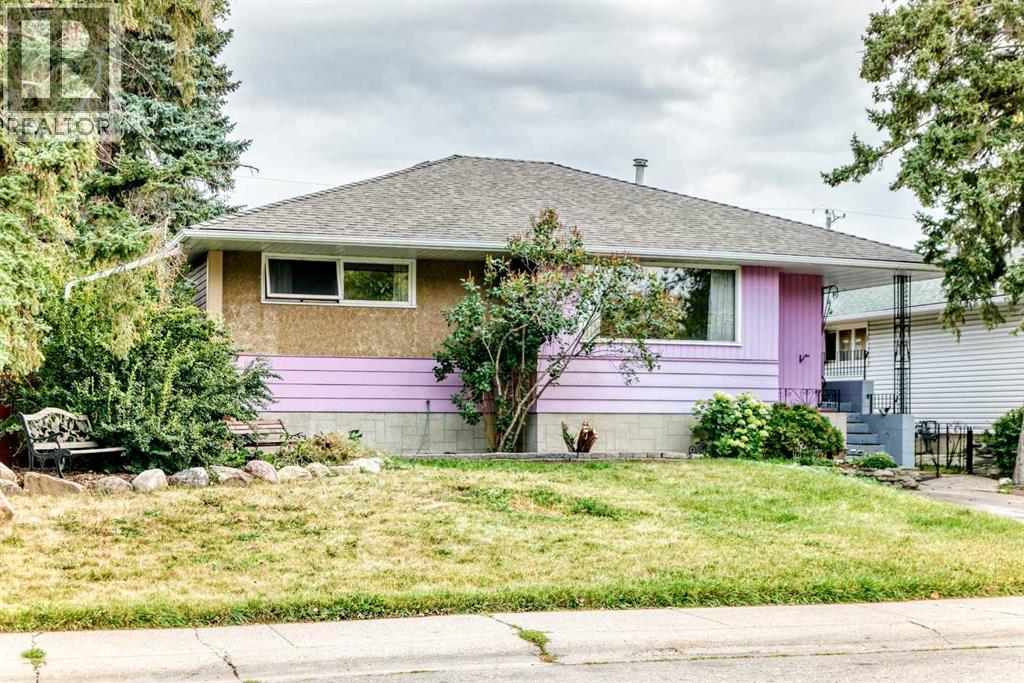
Highlights
This home is
0%
Time on Houseful
1 Hour
School rated
5.9/10
Calgary
-3.2%
Description
- Home value ($/Sqft)$383/Sqft
- Time on Housefulnew 1 hour
- Property typeSingle family
- StyleBungalow
- Neighbourhood
- Median school Score
- Year built1961
- Garage spaces2
- Mortgage payment
50 x 125.88 LOT, RCG ZONING, 5 BDRM BUNGALOW WITH A 2 BDRM ILLEGAL SUITE DOWNSTAIRS. NEW ROOF, NEW HOT WATER TANK 2024, IT APPEARS TO BE ALL COPPER PLUMBING. 3 BDRMS UP, SOME HARD WOOD FLOORING, SUN ROOM IN THE BACK WITH THE WASHER AND DRYER. CONCRETE PATIO, DBL DETACHED GARAGE. LEVEL LOT, LAWN, FENCED, EXTRA PARKING IN THE FRONT AND BACK. GOOD SQ FTGE IN THE HOME, OVER 1253 SQ FT, PERFECT FOR INVESTOR AND OR RENOVATOR. DON'T MISS THIS OPPORTUNITY. R-CG zoning in Calgary allows for a variety of housing types, including rowhouses and duplexes, promoting more diverse and efficient land use in residential areas. (id:63267)
Home overview
Amenities / Utilities
- Cooling None
- Heat source Natural gas
- Heat type Forced air
Exterior
- # total stories 1
- Construction materials Wood frame
- Fencing Fence
- # garage spaces 2
- # parking spaces 4
- Has garage (y/n) Yes
Interior
- # full baths 2
- # total bathrooms 2.0
- # of above grade bedrooms 5
- Flooring Other
- Has fireplace (y/n) Yes
Location
- Subdivision Forest lawn
Lot/ Land Details
- Lot desc Lawn
- Lot dimensions 67748.05
Overview
- Lot size (acres) 1.5918244
- Building size 1254
- Listing # A2257370
- Property sub type Single family residence
- Status Active
Rooms Information
metric
- Other 3.048m X 2.338m
Level: Basement - Furnace 4.319m X 2.49m
Level: Basement - Bathroom (# of pieces - 3) 2.463m X 1.524m
Level: Basement - Bedroom 3.734m X 2.615m
Level: Basement - Other 2.49m X 2.006m
Level: Basement - Bedroom 3.709m X 3.149m
Level: Basement - Family room 5.995m X 4.977m
Level: Basement - Living room 4.014m X 4.014m
Level: Main - Bedroom 3.557m X 2.463m
Level: Main - Sunroom 4.215m X 3.225m
Level: Main - Kitchen 4.267m X 2.566m
Level: Main - Primary bedroom 3.862m X 3.429m
Level: Main - Bathroom (# of pieces - 4) 2.463m X 2.134m
Level: Main - Dining room 2.566m X 2.414m
Level: Main - Bedroom 3.557m X 2.768m
Level: Main - Other 1.957m X 1.219m
Level: Main
SOA_HOUSEKEEPING_ATTRS
- Listing source url Https://www.realtor.ca/real-estate/28921089/916-38-street-se-calgary-forest-lawn
- Listing type identifier Idx
The Home Overview listing data and Property Description above are provided by the Canadian Real Estate Association (CREA). All other information is provided by Houseful and its affiliates.

Lock your rate with RBC pre-approval
Mortgage rate is for illustrative purposes only. Please check RBC.com/mortgages for the current mortgage rates
$-1,280
/ Month25 Years fixed, 20% down payment, % interest
$
$
$
%
$
%

Schedule a viewing
No obligation or purchase necessary, cancel at any time
Nearby Homes
Real estate & homes for sale nearby

