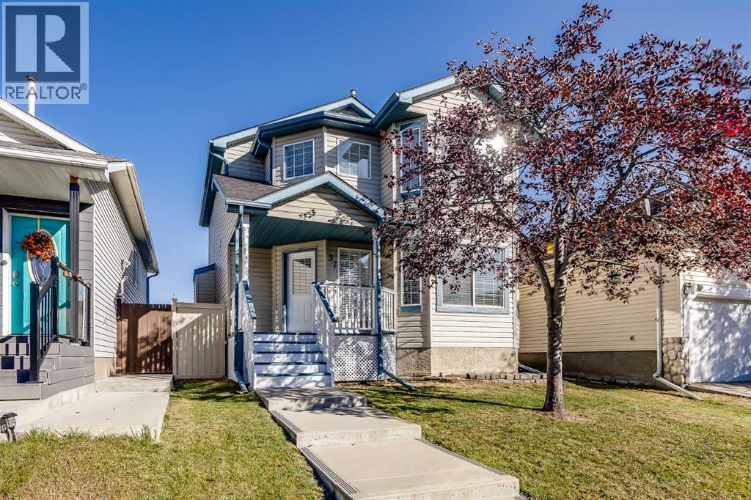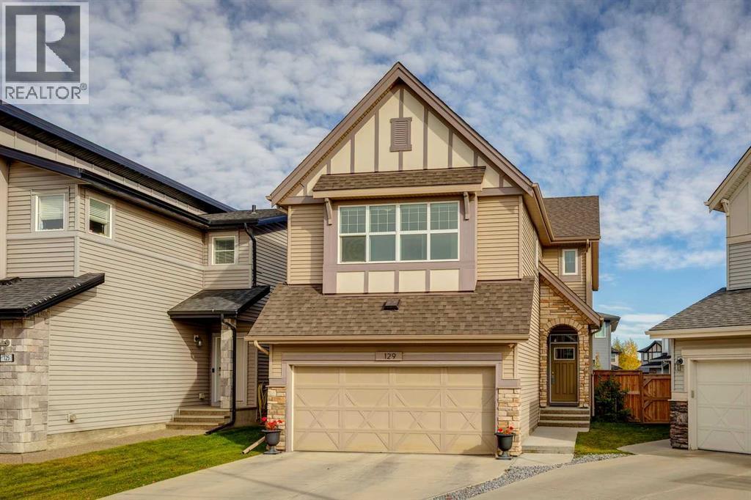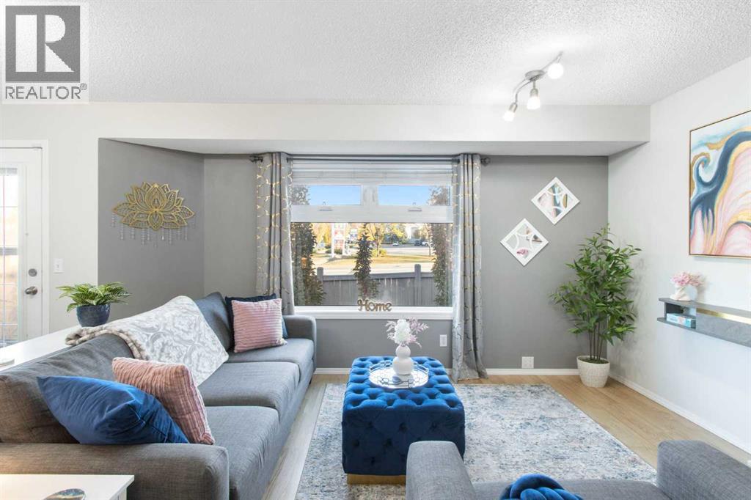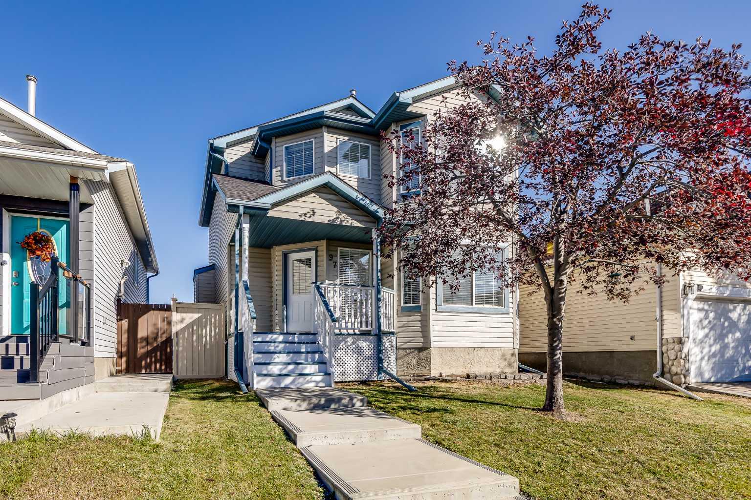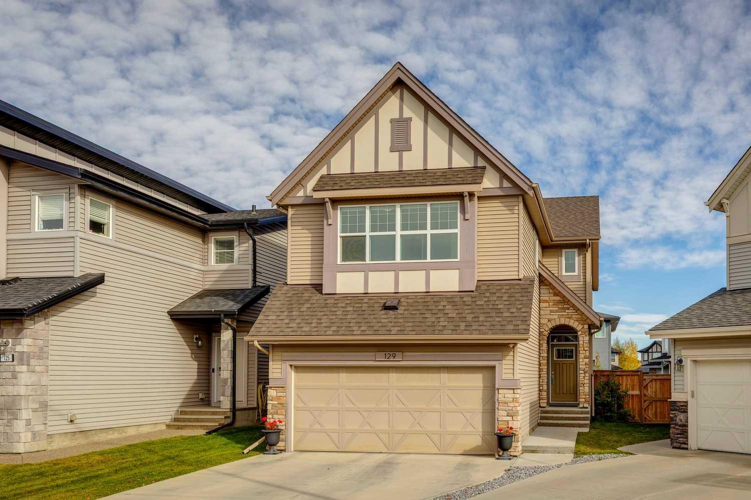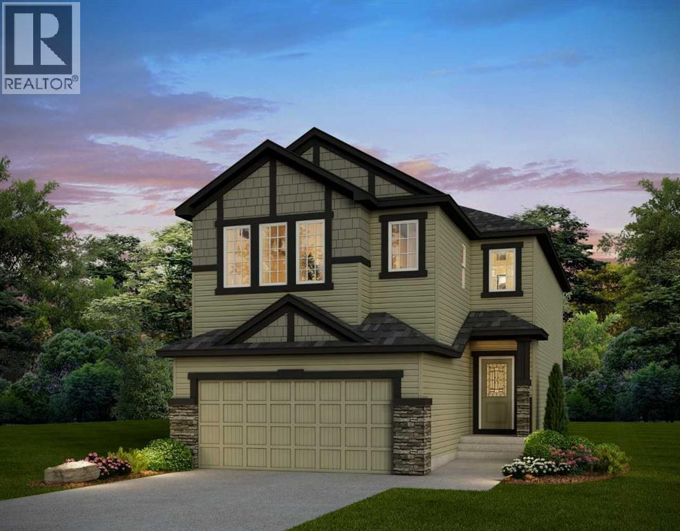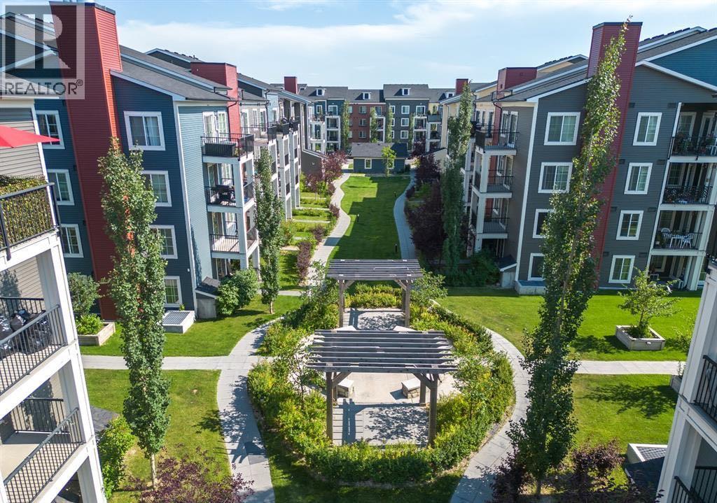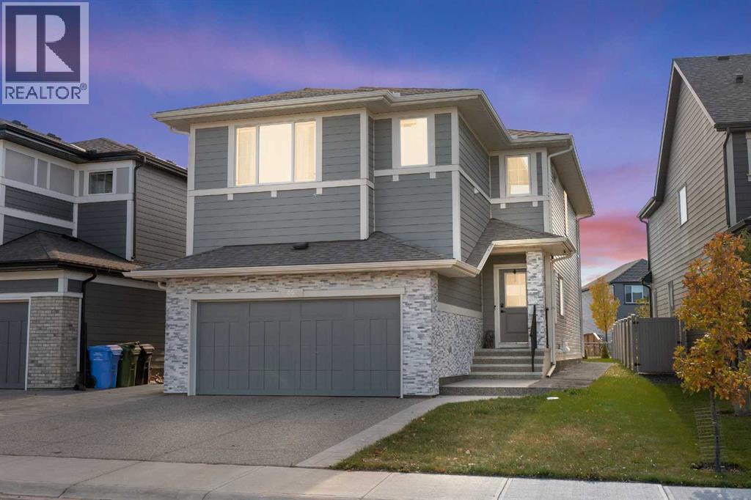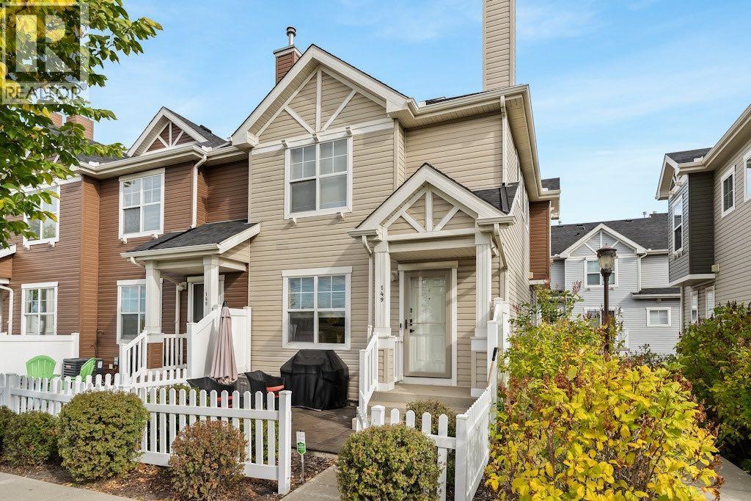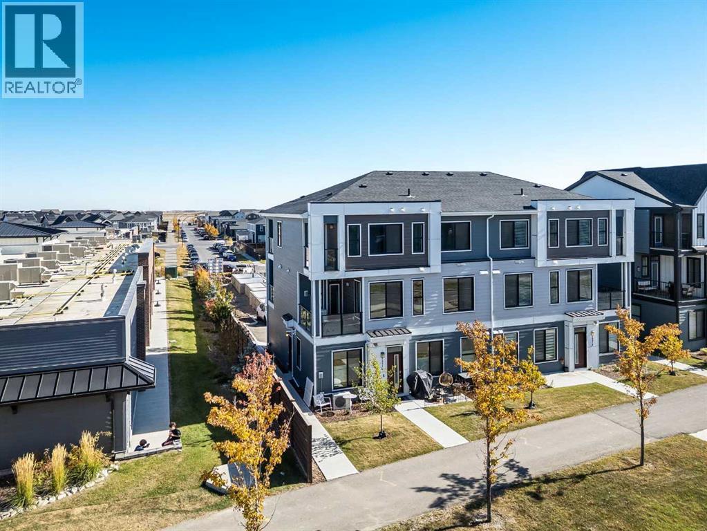
380 Seton Villas Se Unit 121
380 Seton Villas Se Unit 121
Highlights
Description
- Home value ($/Sqft)$411/Sqft
- Time on Housefulnew 3 hours
- Property typeSingle family
- Median school Score
- Year built2024
- Garage spaces1
- Mortgage payment
Welcome to the Brubeck floorplan – a thoughtfully designed 2 bed, 2.5 bath townhouse with a single attached garage in the vibrant community of Seton. Offering 1083 sq. ft. of modern living, this home features an open-concept layout with luxury vinyl plank flooring, large west-facing windows, and a stylish kitchen with quartz countertops, upgraded stainless steel appliances, full-height cabinetry, and a spacious peninsula island.Upstairs, you’ll find two generous bedrooms, each with a walk-in closet and its own ensuite. The primary bedroom includes a private balcony, while a convenient laundry area completes the upper level. Additional highlights include central air-conditioning, upgraded tile, and a west-facing balcony off the dining area.Perfectly situated near parks, playgrounds, shops, and restaurants with easy access to major roadways, this home is ideal for first-time buyers or investors. Don’t miss this fantastic opportunity to own in one of Calgary’s fastest-growing communities! (id:63267)
Home overview
- Cooling Central air conditioning
- Heat type Forced air
- # total stories 3
- Construction materials Wood frame
- Fencing Not fenced
- # garage spaces 1
- # parking spaces 1
- Has garage (y/n) Yes
- # full baths 2
- # half baths 1
- # total bathrooms 3.0
- # of above grade bedrooms 2
- Flooring Carpeted, tile, vinyl plank
- Community features Pets allowed, pets allowed with restrictions
- Subdivision Seton
- Lot size (acres) 0.0
- Building size 1084
- Listing # A2249376
- Property sub type Single family residence
- Status Active
- Other 2.006m X 0.966m
Level: 2nd - Kitchen 2.768m X 4.039m
Level: 2nd - Bathroom (# of pieces - 2) 1.295m X 2.006m
Level: 2nd - Living room 4.039m X 4.167m
Level: 2nd - Primary bedroom 4.596m X 3.786m
Level: 3rd - Bathroom (# of pieces - 4) 2.286m X 1.472m
Level: 3rd - Bedroom 3.453m X 4.292m
Level: 3rd - Bathroom (# of pieces - 3) 2.643m X 1.652m
Level: 3rd
- Listing source url Https://www.realtor.ca/real-estate/28979424/121-380-seton-villas-se-calgary-seton
- Listing type identifier Idx

$-965
/ Month

