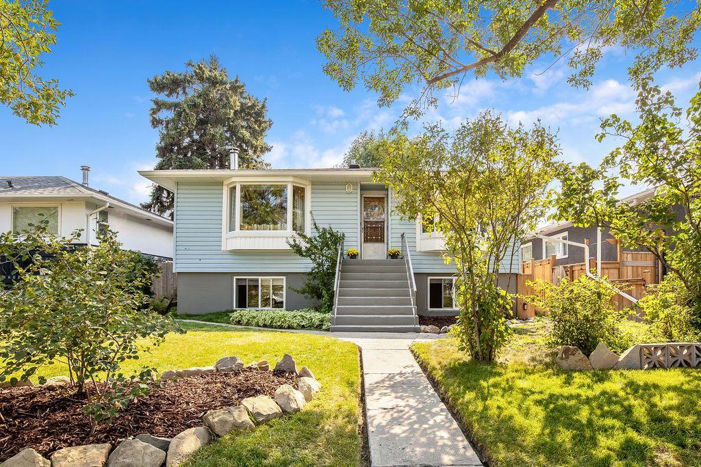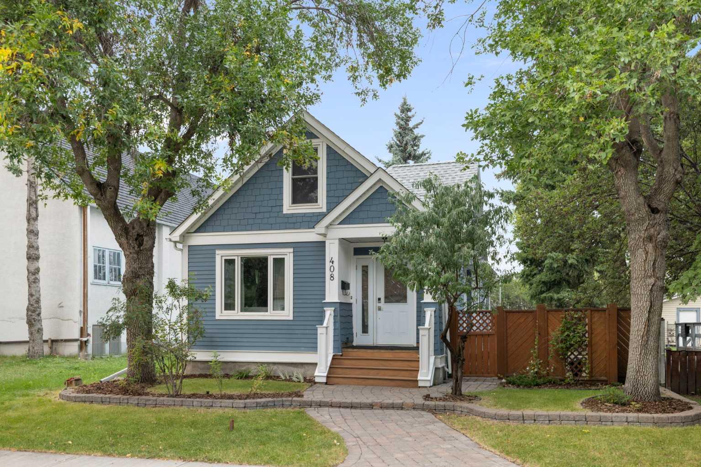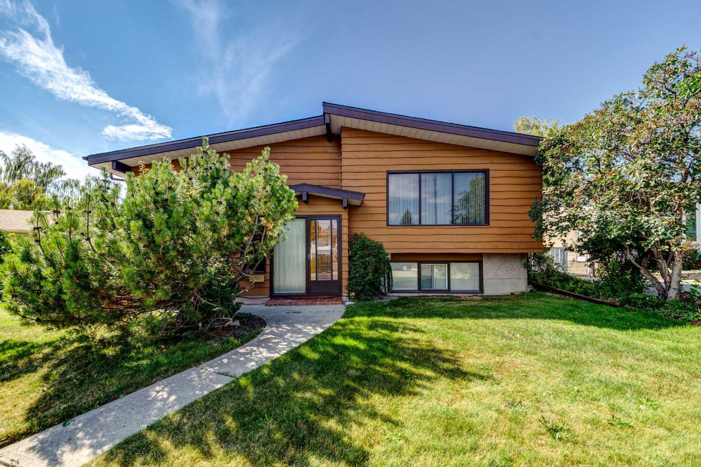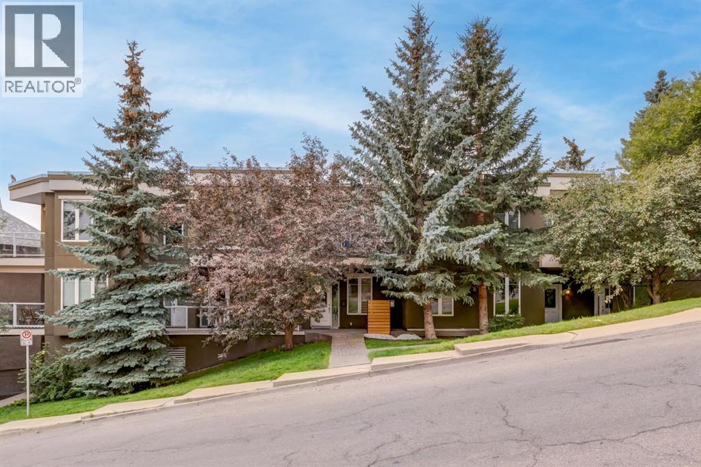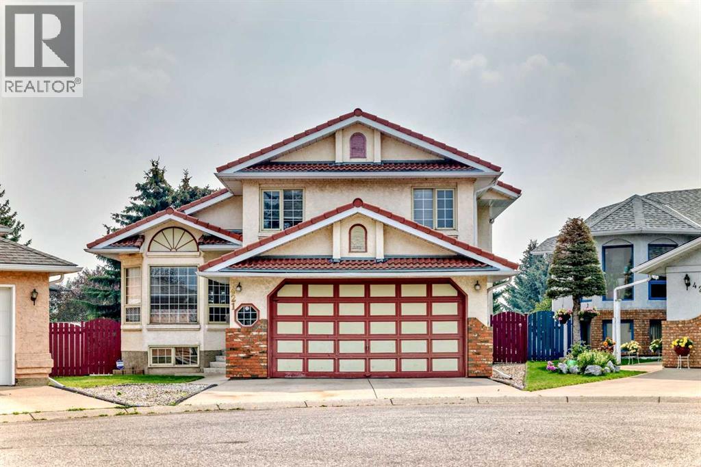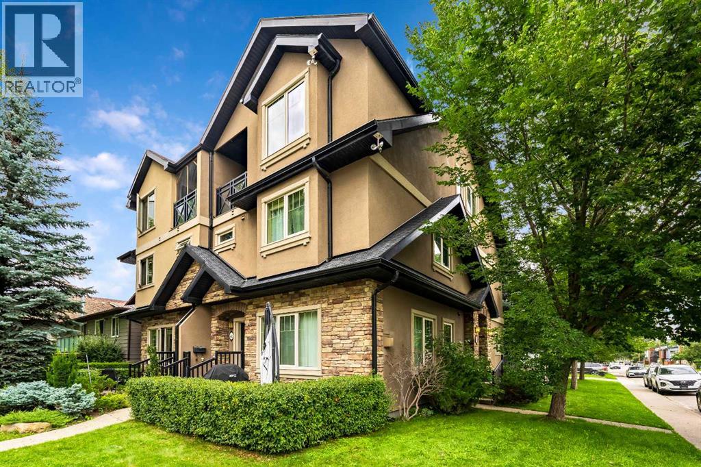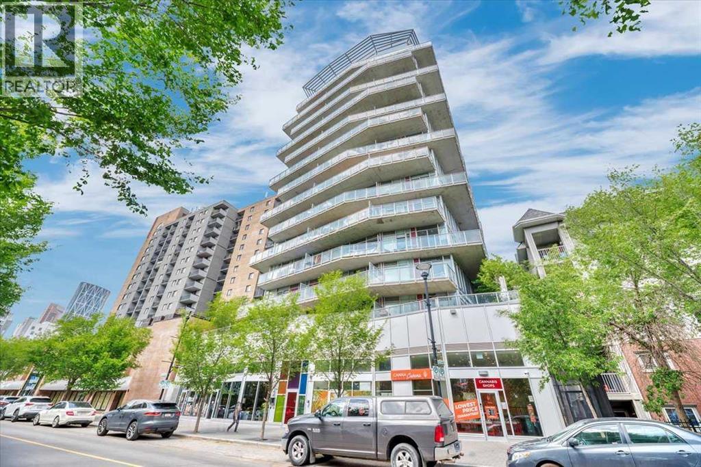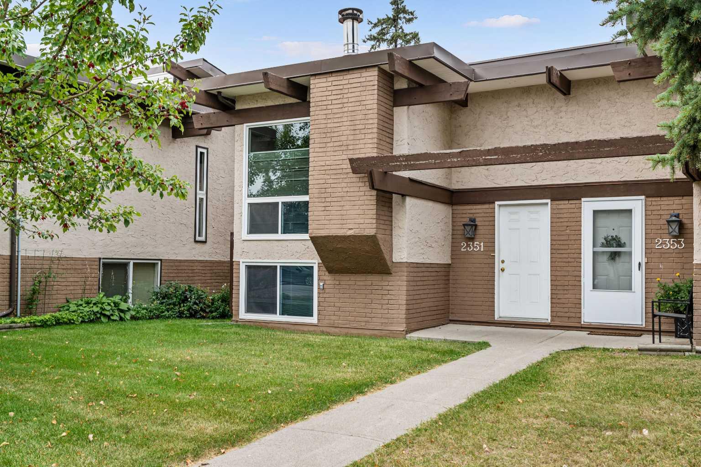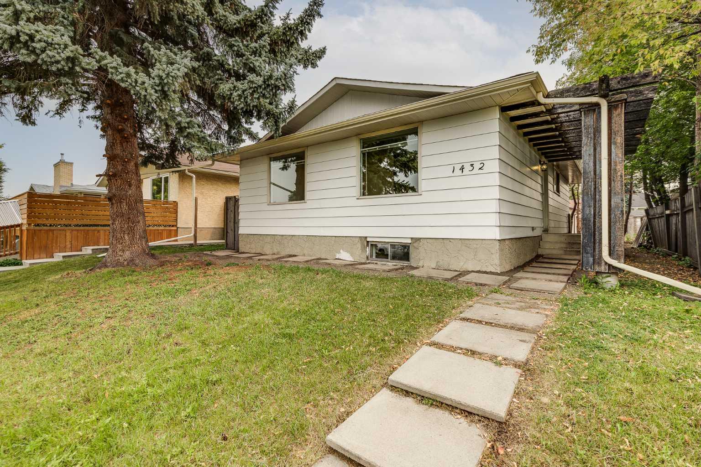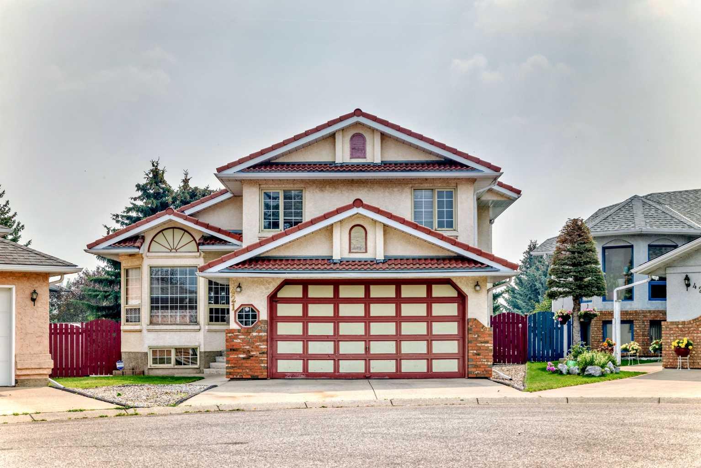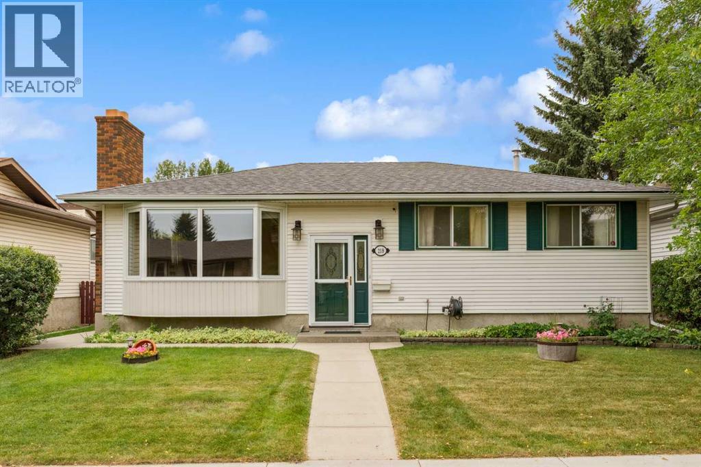- Houseful
- AB
- Calgary
- Forest Heights
- 3800 Fonda Way Se Unit 33
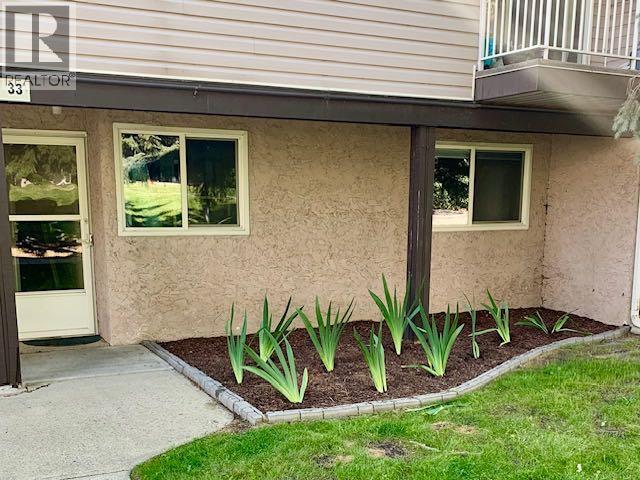
3800 Fonda Way Se Unit 33
3800 Fonda Way Se Unit 33
Highlights
Description
- Home value ($/Sqft)$270/Sqft
- Time on Housefulnew 27 hours
- Property typeSingle family
- Neighbourhood
- Median school Score
- Year built1978
- Mortgage payment
This fully renovated 3 bed/1 bath pet friendly stacked townhouse in a quiet complex in Forest Heights is a must see! The open plan main floor features updated luxury vinyl plank flooring throughout. The large newer renovated kitchen (2020) features full height white cabinetry, large pantry, good sized island and plenty of storage. The open concept living & dining space are great for entertaining family & friends. The first bedroom is off the main living area & features a glass door allowing in loads of light. The balcony overlooks the serene common area of the complex, perfect for relaxing on warm summer nights. The laundry/utility room has a new stacked washer/dryer, completing the main floor. Upstairs you'll find a large primary bedroom featuring a large custom built in wardrobe. The good sized third bedroom features a large walk in closet. The 4 pc bath has been fully renovated (2021) with a large white vanity featuring tons of storage & soaking tub/shower combo. if storage is your thing the large custom built in cabinetry linen closet, with secret drawers as well as another good sized storage room for all your extra items! Other upgrades throughout include brand new carpet in the bedrooms & stairwells, new solid core doors throughout and new paint., as well as a new roof (2024). The quiet complex features plenty of green space and is close to Marlborough Mall, Peter Lougheed hospital, schools, playgrounds, recreation facilities and is centrally located for easy access to Memorial Dr & Deerfoot Trail, making getting downtown & around the city a breeze. Book your showing today! (id:63267)
Home overview
- Cooling None
- Heat source Natural gas
- Heat type Forced air
- # total stories 2
- Construction materials Wood frame
- Fencing Not fenced
- # parking spaces 1
- # full baths 1
- # total bathrooms 1.0
- # of above grade bedrooms 3
- Flooring Carpeted, vinyl plank
- Community features Pets allowed with restrictions
- Subdivision Forest heights
- Directions 2109282
- Lot size (acres) 0.0
- Building size 1113
- Listing # A2252947
- Property sub type Single family residence
- Status Active
- Other 1.448m X 2.338m
Level: 2nd - Kitchen 3.758m X 3.2m
Level: 2nd - Bedroom 2.414m X 4.167m
Level: 2nd - Living room 4.243m X 4.724m
Level: 2nd - Dining room 2.463m X 1.701m
Level: 2nd - Other 1.701m X 1.347m
Level: 3rd - Bathroom (# of pieces - 4) 2.743m X 1.5m
Level: 3rd - Bedroom 2.871m X 3.53m
Level: 3rd - Primary bedroom 4.167m X 3.786m
Level: 3rd - Other 1.957m X 0.939m
Level: Main
- Listing source url Https://www.realtor.ca/real-estate/28811450/33-3800-fonda-way-se-calgary-forest-heights
- Listing type identifier Idx

$-354
/ Month

