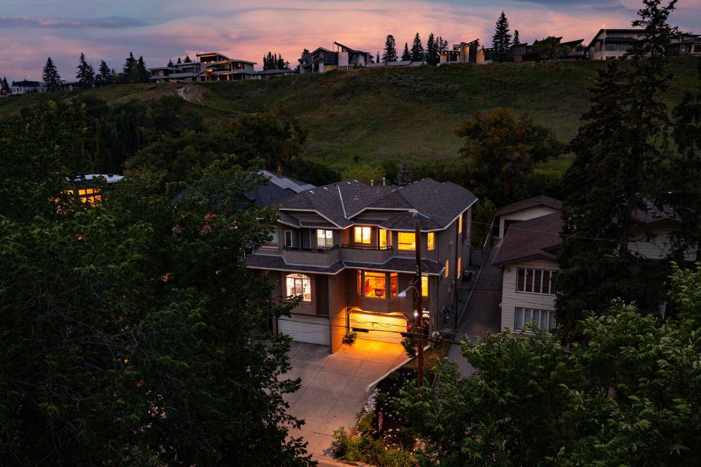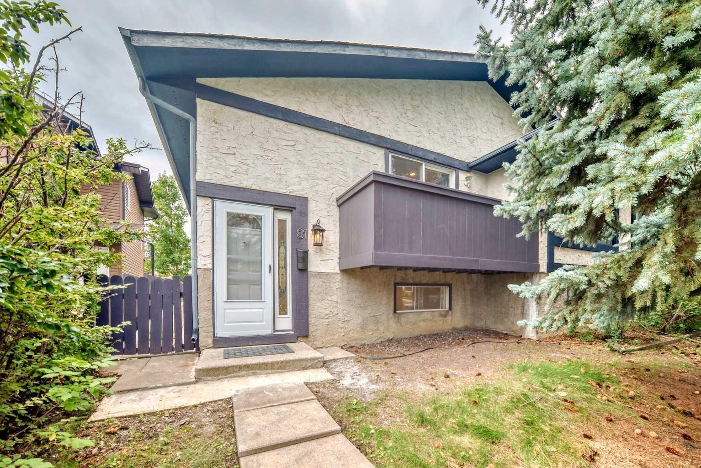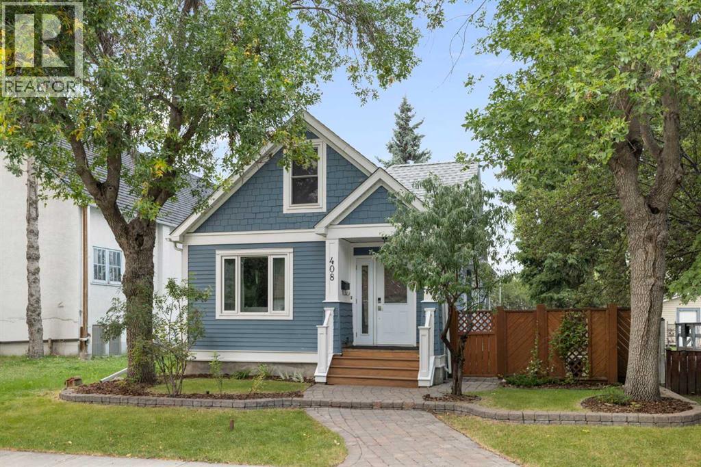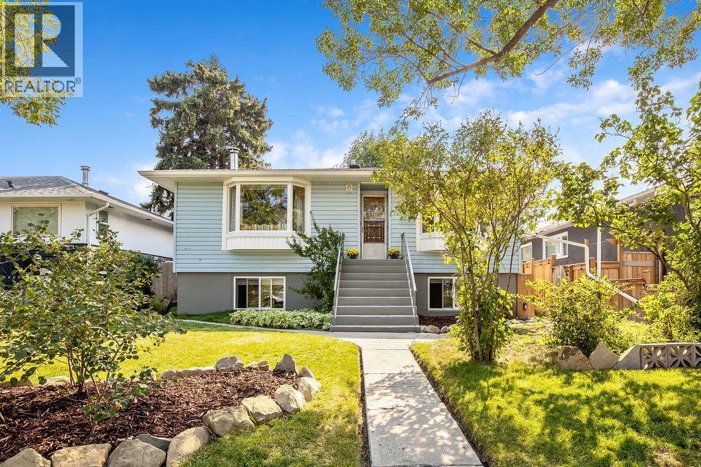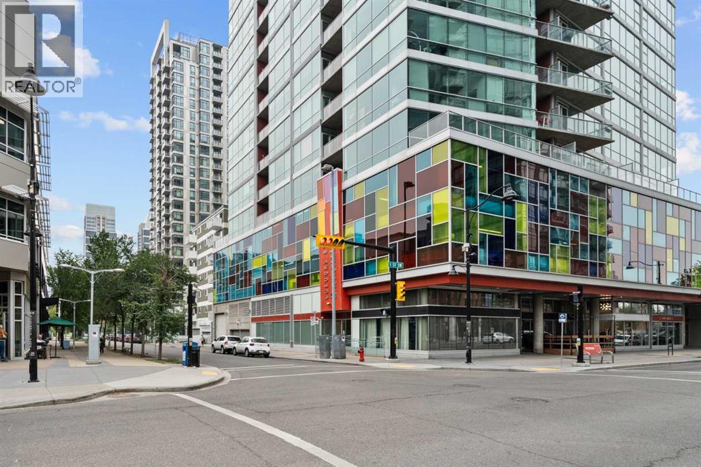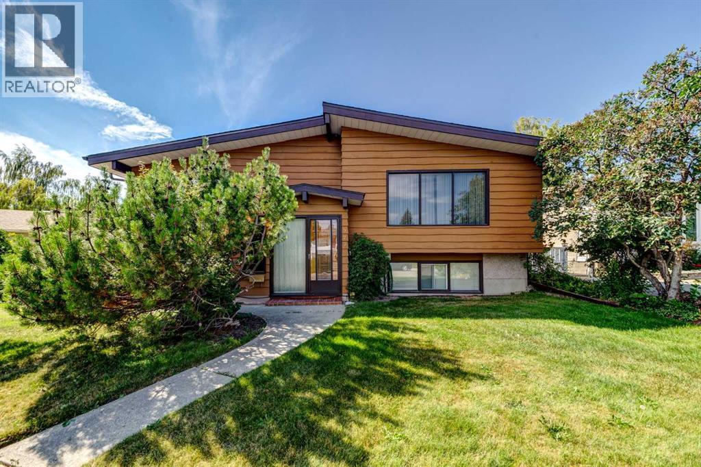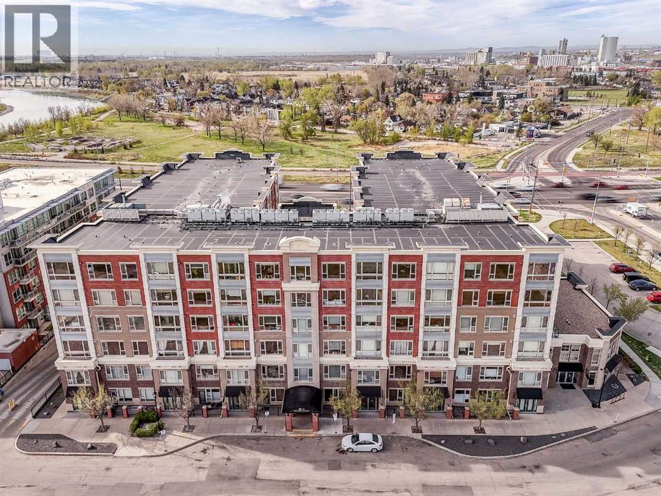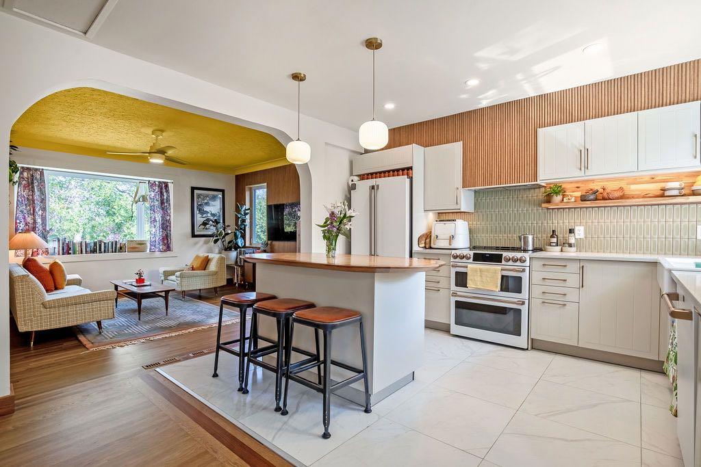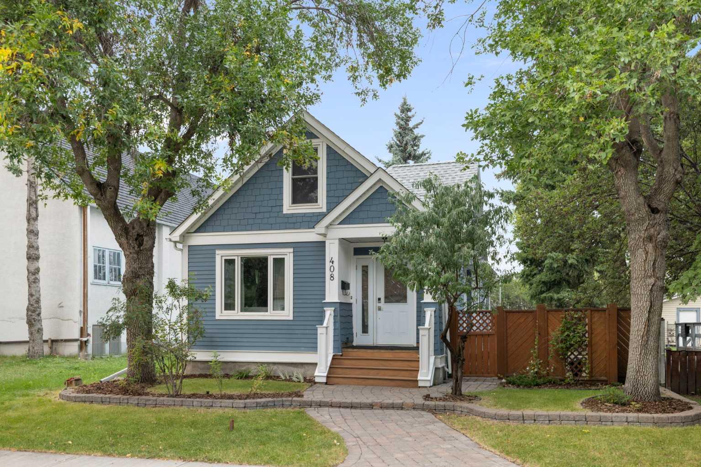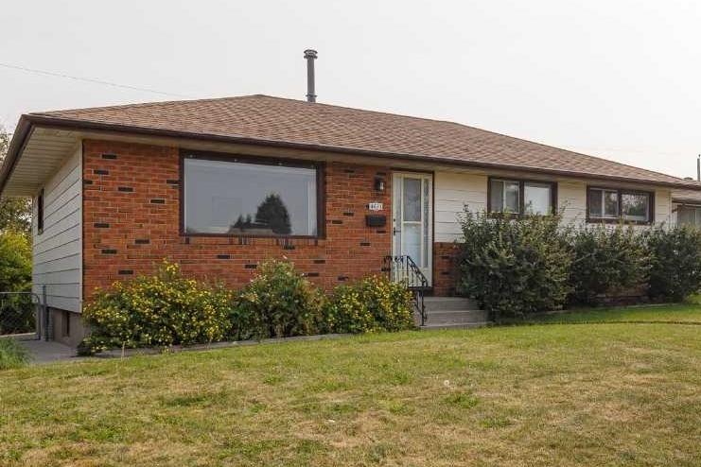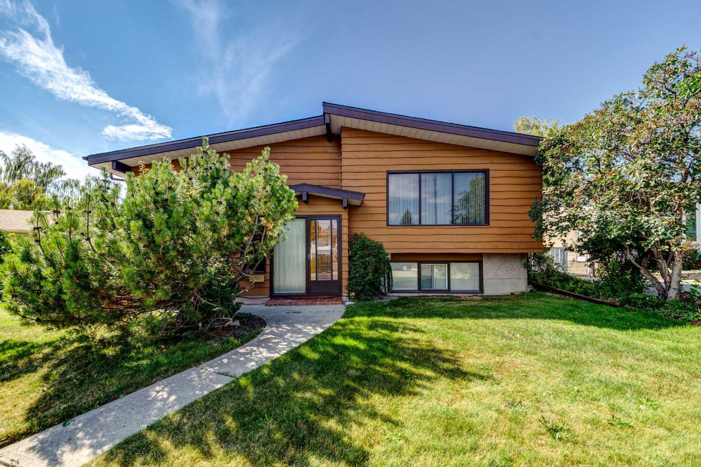- Houseful
- AB
- Calgary
- Highland Park
- 3804 Centre A St NE
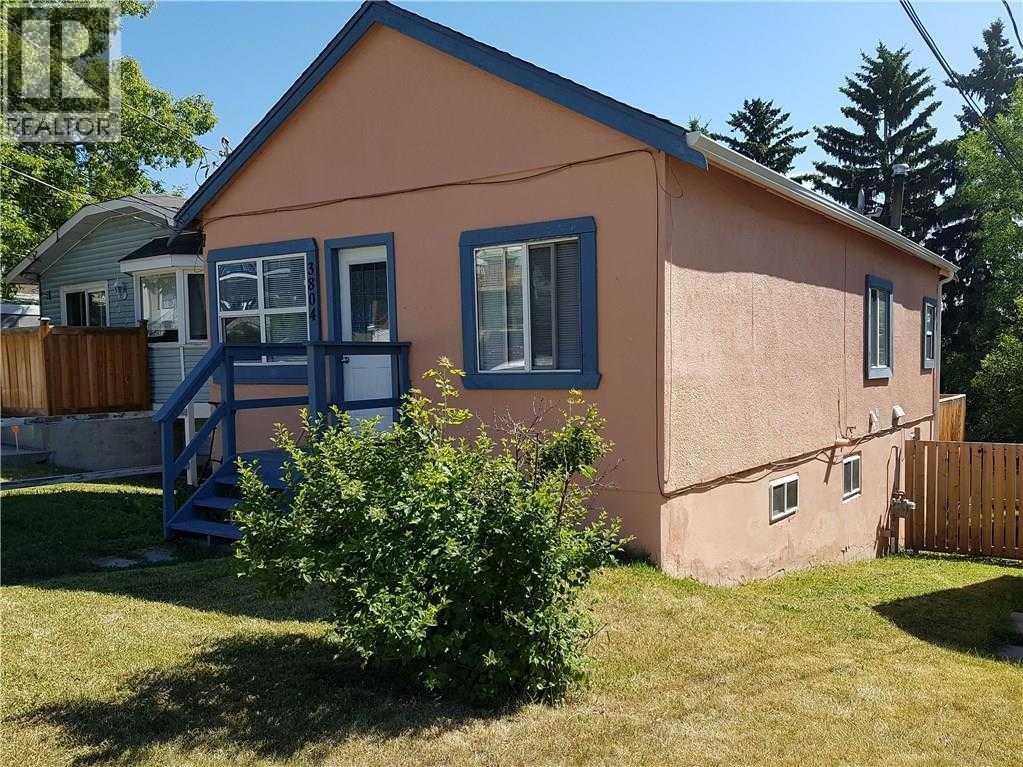
Highlights
Description
- Home value ($/Sqft)$556/Sqft
- Time on Houseful49 days
- Property typeSingle family
- StyleBungalow
- Neighbourhood
- Median school Score
- Lot size2,938 Sqft
- Year built1910
- Mortgage payment
Here’s your chance to secure unmatched value in a sought-after, quiet cul-de-sac in the heart of the city. Whether you’re looking for a turnkey rental, multi-generational living, or a future redevelopment site, this fully updated legal suited bungalow checks every box! PROPERTY HIGHLIGHTS: 1) LEGAL basement suite with separate entrance 2)Separate laundry & kitchens on both levels 3) 2 bedrooms upstairs + 1 bedroom downstairs 4)2 full bathrooms, 2 living rooms, 2 dining rooms 5) Huge 2-tier walk-out deck rebuilt in 2016 6) Newer furnace & hot water tank (2017) 7) Ample parking & privacy in a quiet cul-de-sacUNBEATABLE LOCATION: 1) Minutes to Deerfoot Trail and Downtown core 2) Steps to Centre Street, schools, shops, and transit 3) Close to major bus routes: #3, #301 (Downtown), #300 (Airport)REDEVELOPMENT POTENTIAL:Located in a high-demand inner-city area with active infill developments nearby — this property offers strong long-term appreciation potential. Exciting News! A major real estate development project is launching nearby — an incredible once-in-a-lifetime opportunity for savvy investors. Buy now and benefit from future growth! Don’t miss out – book your private showing today! Whether you plan to rent out, live in, or rebuild, this is the one you’ve been waiting for! (id:63267)
Home overview
- Cooling None
- Heat source Natural gas
- Heat type Forced air
- # total stories 1
- Construction materials Wood frame
- Fencing Fence
- # full baths 1
- # total bathrooms 1.0
- # of above grade bedrooms 3
- Flooring Carpeted, laminate, tile
- Subdivision Highland park
- Lot desc Landscaped
- Lot dimensions 272.95
- Lot size (acres) 0.067445025
- Building size 753
- Listing # A2240103
- Property sub type Single family residence
- Status Active
- Living room 3.99m X 2.13m
Level: Lower - Roughed-in bathroom 2.31m X 1.52m
Level: Lower - Bedroom 3.96m X 2.39m
Level: Lower - Kitchen 3.68m X 2.46m
Level: Lower - Primary bedroom 4.09m X 3.48m
Level: Main - Bathroom (# of pieces - 3) Measurements not available
Level: Main - Living room 6.1m X 3.1m
Level: Main - Primary bedroom 4.09m X 3.48m
Level: Main - Bathroom (# of pieces - 3) 2.2m X 1.6m
Level: Main - Kitchen 4.09m X 3m
Level: Main - Living room 6.1m X 3.1m
Level: Main - Living room 6.1m X 3.1m
Level: Main - Bedroom 3.99m X 2.9m
Level: Main - Primary bedroom 4.09m X 3.48m
Level: Main - Kitchen 4.09m X 3m
Level: Main - Bathroom (# of pieces - 3) 2.2m X 1.6m
Level: Main
- Listing source url Https://www.realtor.ca/real-estate/28622159/3804-centre-a-street-ne-calgary-highland-park
- Listing type identifier Idx

$-1,117
/ Month

