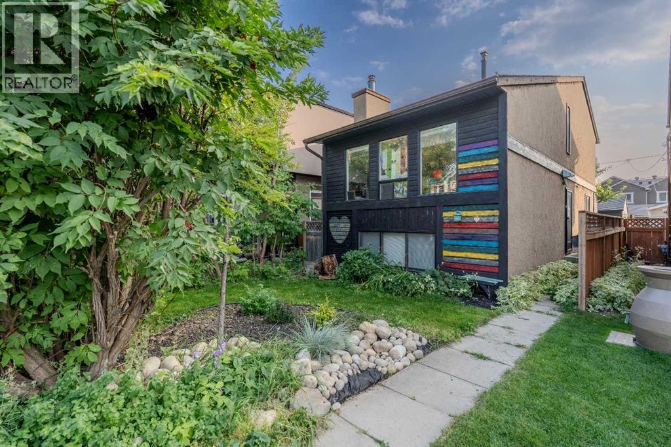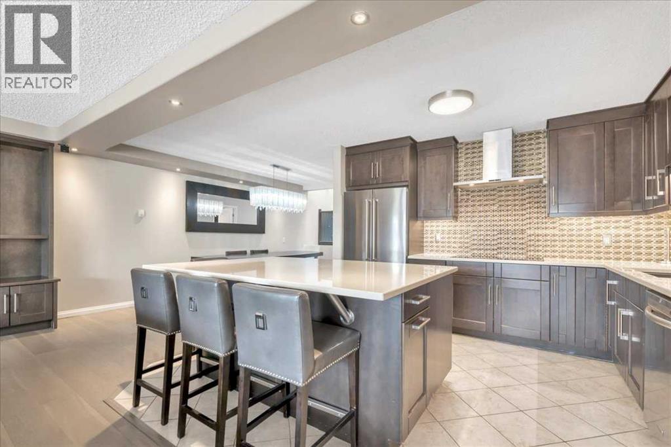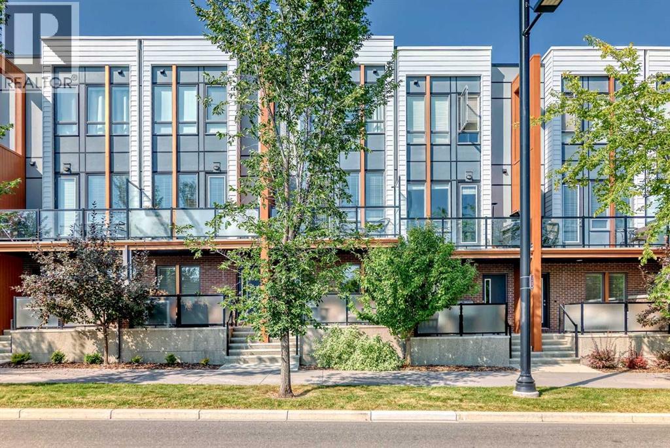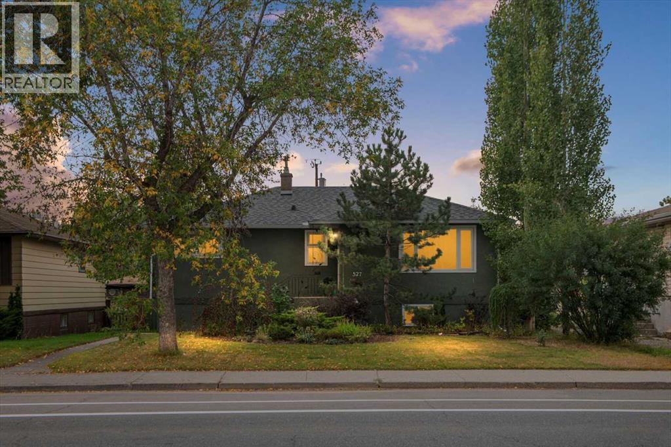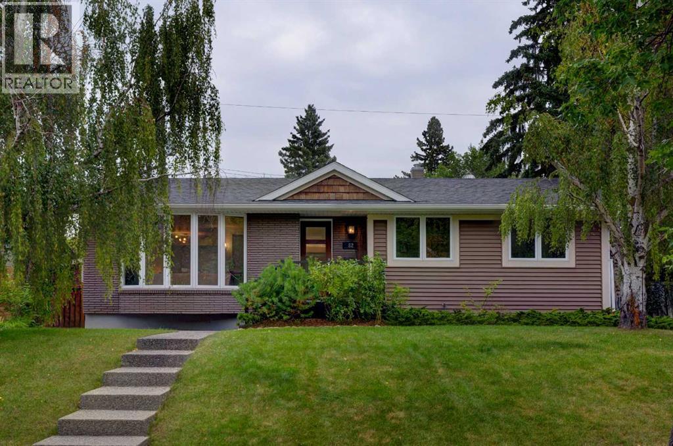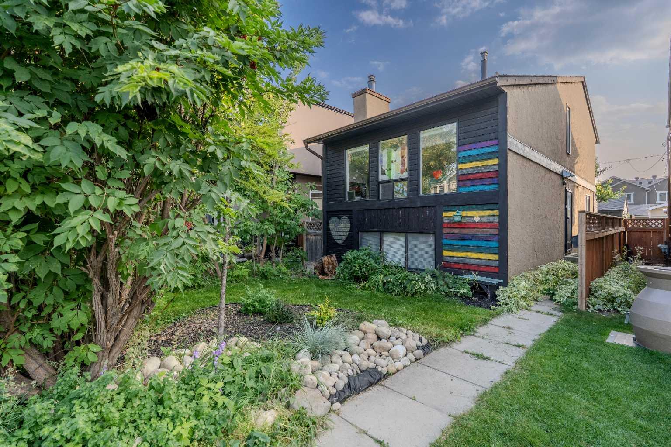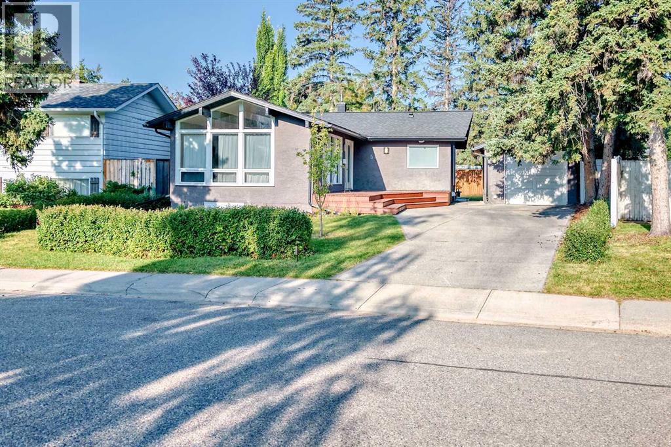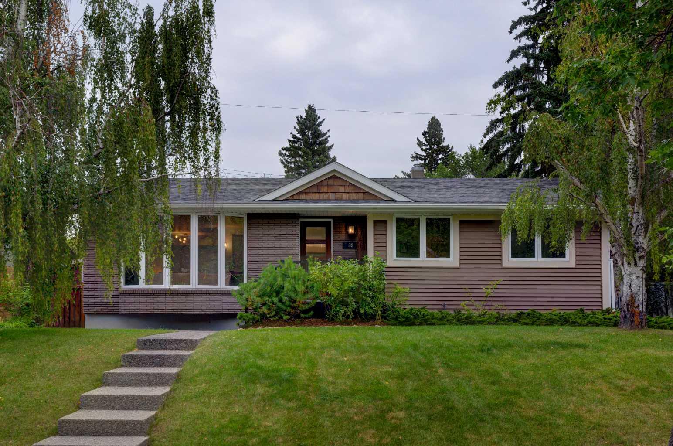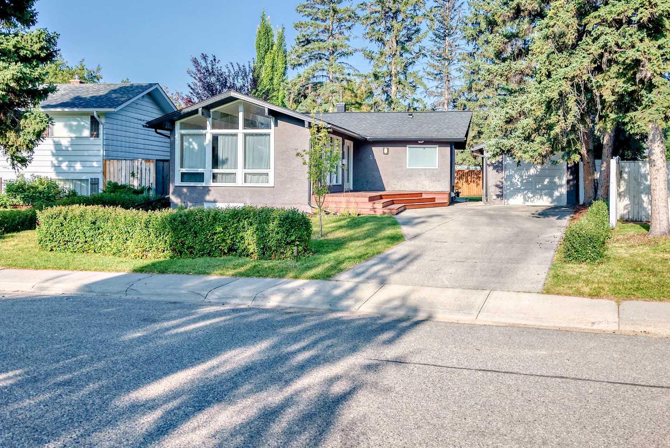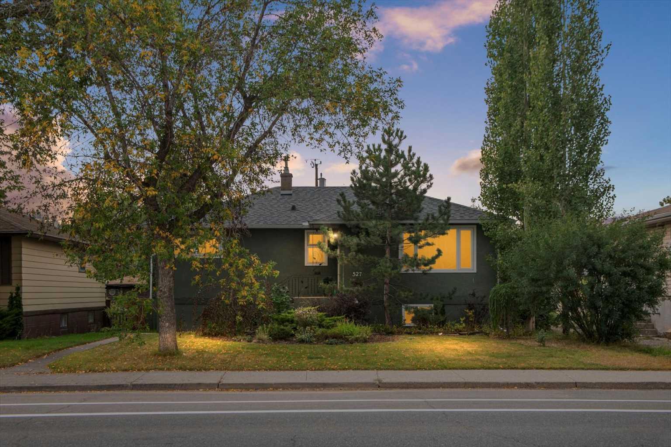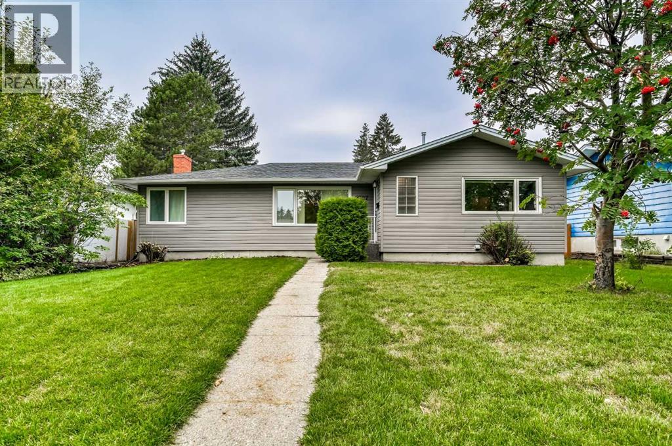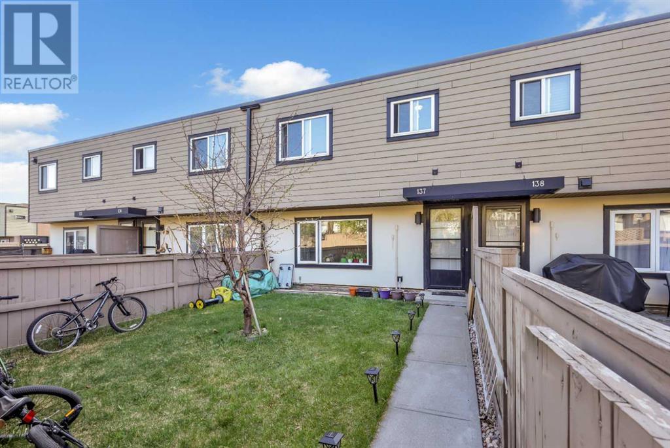
Highlights
Description
- Home value ($/Sqft)$302/Sqft
- Time on Houseful118 days
- Property typeSingle family
- Neighbourhood
- Median school Score
- Year built1971
- Mortgage payment
Welcome to Regent Gardens in the heart of Glenbrook! This bright and well-maintained 3-bedroom, 1-bathroom townhouse offers close to 900 square feet of thoughtfully designed living space. The sunlit main floor features an open-concept layout with a welcoming living room, dining area, kitchen, and convenient in-suite laundry. Upstairs, you'll find three bedrooms, including a spacious primary retreat.Enjoy a fully fenced front yard—perfect for relaxing or entertaining—and take advantage of an unbeatable location just steps from top-rated schools, parks, shops, and restaurants. With Mount Royal University, Westhills Towne Centre, and major commuter routes like Sarcee Trail and Stoney Trail nearby, easy access to the majestic mountains, and just a 15-minute drive to downtown, this home is perfectly positioned for a vibrant lifestyle and is ideal for families, students, or savvy investors.Whether you're looking for your first home or a smart rental opportunity, this is your chance to own a well-located gem in one of Calgary’s most desirable communities. Don’t miss out—make Regent Gardens your new address today! (id:55581)
Home overview
- Cooling None
- Heat type Baseboard heaters
- # total stories 2
- Construction materials Wood frame
- Fencing Fence
- # parking spaces 1
- # full baths 1
- # total bathrooms 1.0
- # of above grade bedrooms 3
- Flooring Carpeted, laminate, tile
- Community features Pets allowed with restrictions
- Subdivision Glenbrook
- Lot size (acres) 0.0
- Building size 911
- Listing # A2219517
- Property sub type Single family residence
- Status Active
- Bedroom 2.387m X 2.691m
Level: 2nd - Primary bedroom 3.024m X 5.334m
Level: 2nd - Bedroom 38.71m X 2.134m
Level: 2nd - Bathroom (# of pieces - 4) 1.524m X 2.134m
Level: 2nd - Living room 4.596m X 3.682m
Level: Main - Kitchen 2.743m X 1.829m
Level: Main - Dining room 2.691m X 3.048m
Level: Main
- Listing source url Https://www.realtor.ca/real-estate/28294225/137-3809-45-street-sw-calgary-glenbrook
- Listing type identifier Idx

$-72
/ Month

