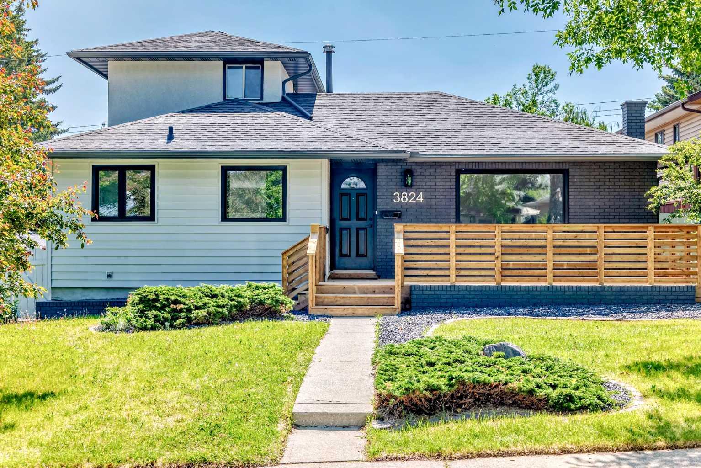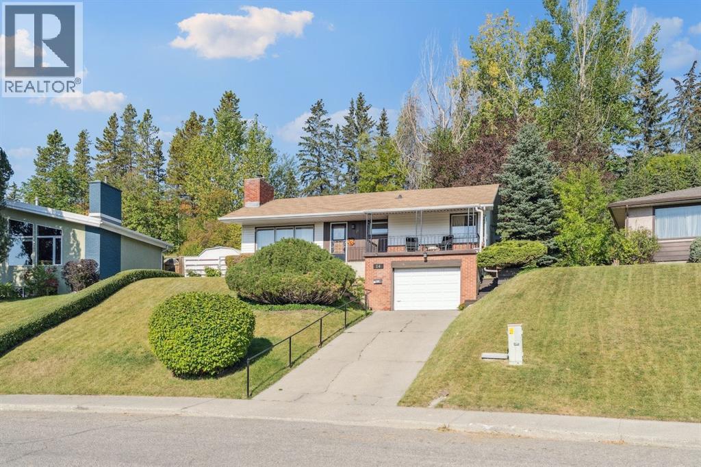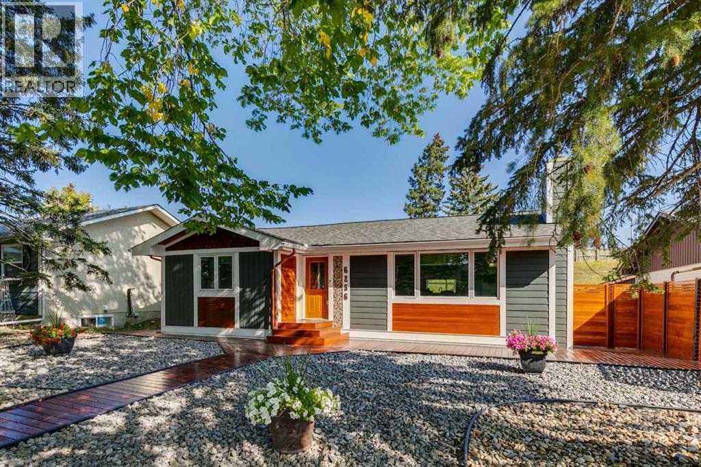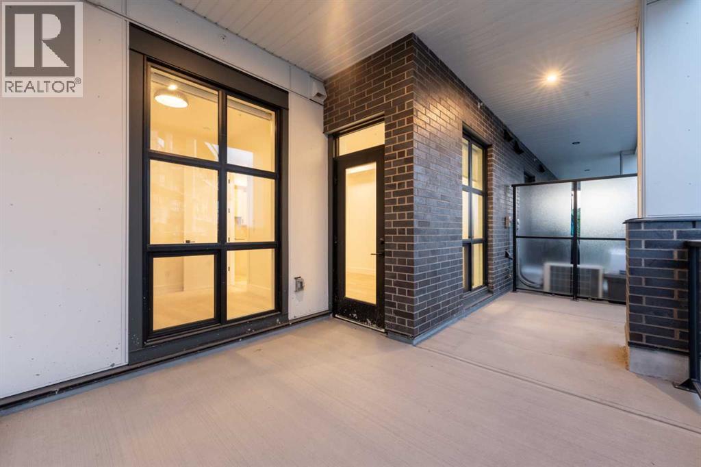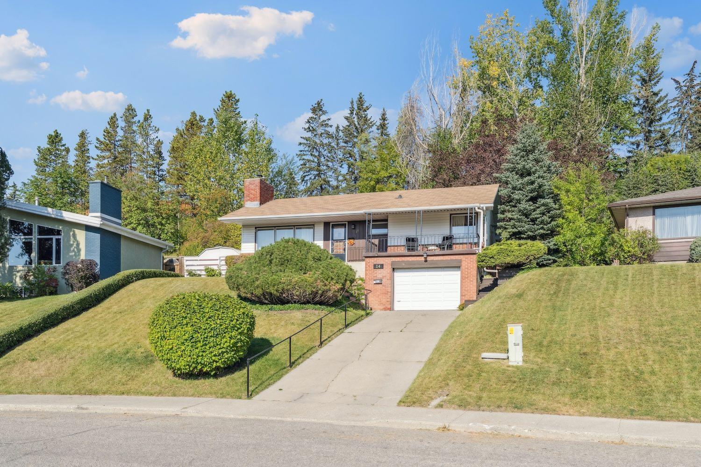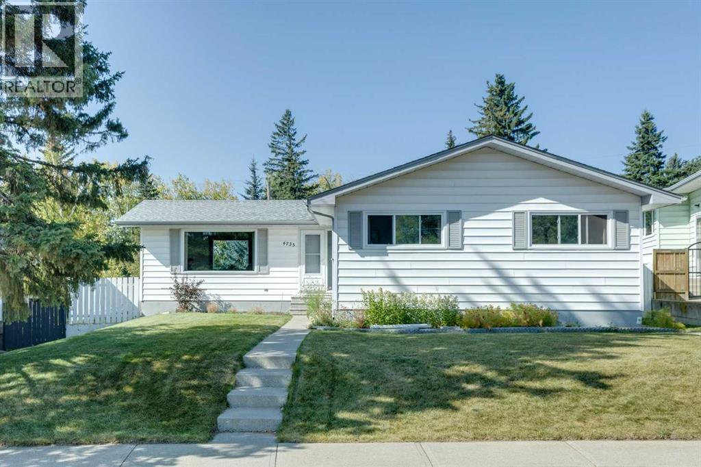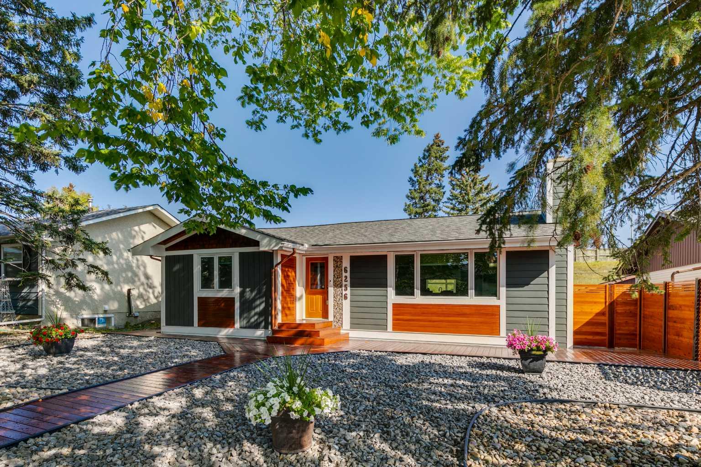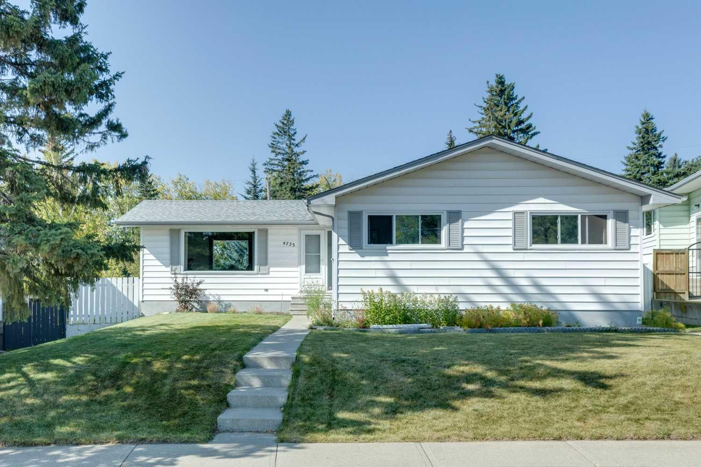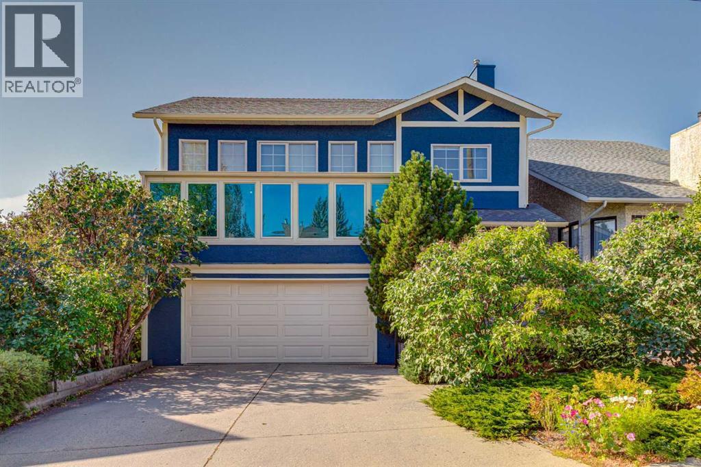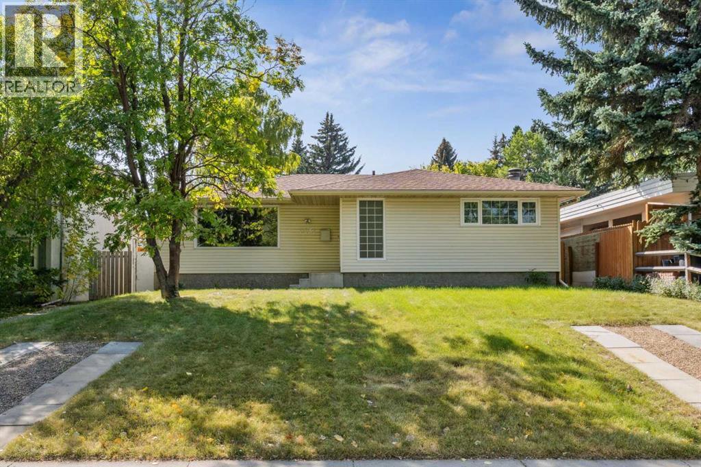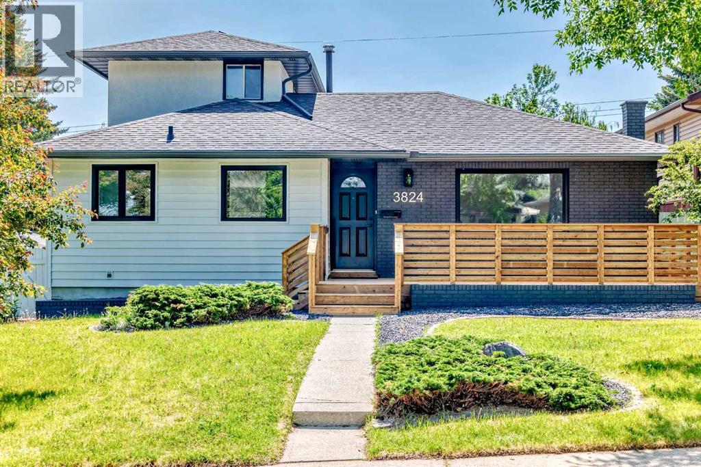
Highlights
Description
- Home value ($/Sqft)$421/Sqft
- Time on Housefulnew 1 hour
- Property typeSingle family
- Neighbourhood
- Median school Score
- Lot size5,393 Sqft
- Year built1960
- Garage spaces2
- Mortgage payment
Beautiful quiet location for this spacious renovated unique 5 bedroom home. New front west veranda is perfect for enjoying a good book and the last rays of sunshine AS you enter you will see a large living room to the right and kitchen to the left complete with new appliances, quartz counters, and eat up island. This room flows nicely into the dining room and main floor family room and the easy access to the fenced yard. Very generous primary bedroom has double closets and a large 4 pc ensuite. The second bedroom has a cheater door to the main bathroom and stand alone closets . Upstairs there are 2 good sized bedrooms and on the lower level is the 5th bedroom and 3 pc bathroom. There are 2 rec room areas and large storage /laundry room. New vinyl flooring throughout, new light fixtures and additional pot lights, freshly painted inside and out make this house move in ready. Lovely tree lined street, easy walking distance to the university, shops and transportation. (id:63267)
Home overview
- Cooling None
- Heat type Central heating
- # total stories 2
- Fencing Fence
- # garage spaces 2
- # parking spaces 2
- Has garage (y/n) Yes
- # full baths 3
- # total bathrooms 3.0
- # of above grade bedrooms 5
- Flooring Carpeted, ceramic tile, vinyl
- Has fireplace (y/n) Yes
- Subdivision Brentwood
- Directions 1568644
- Lot dimensions 501
- Lot size (acres) 0.123795405
- Building size 1990
- Listing # A2258828
- Property sub type Single family residence
- Status Active
- Recreational room / games room 6.401m X 3.53m
Level: Lower - Bathroom (# of pieces - 3) Measurements not available
Level: Lower - Bedroom 2.896m X 3.252m
Level: Lower - Dining room 3.353m X 3.353m
Level: Main - Bedroom 3.81m X 2.947m
Level: Main - Bathroom (# of pieces - 4) Measurements not available
Level: Main - Kitchen 5.105m X 3.734m
Level: Main - Primary bedroom 5.029m X 4.139m
Level: Main - Living room 5.258m X 3.886m
Level: Main - Family room 3.786m X 4.167m
Level: Main - Bathroom (# of pieces - 4) Measurements not available
Level: Main - Bedroom 2.795m X 4.42m
Level: Upper - Bedroom 3.81m X 2.972m
Level: Upper
- Listing source url Https://www.realtor.ca/real-estate/28892487/3824-brooklyn-crescent-nw-calgary-brentwood
- Listing type identifier Idx

$-2,232
/ Month

