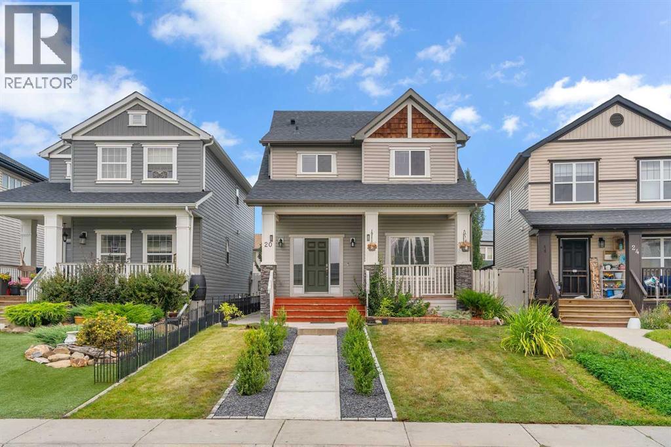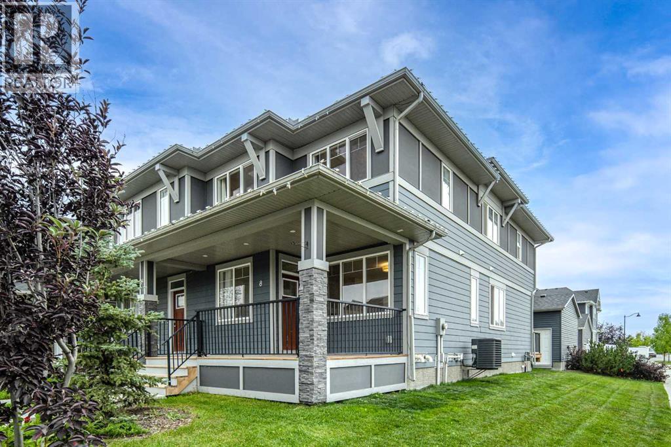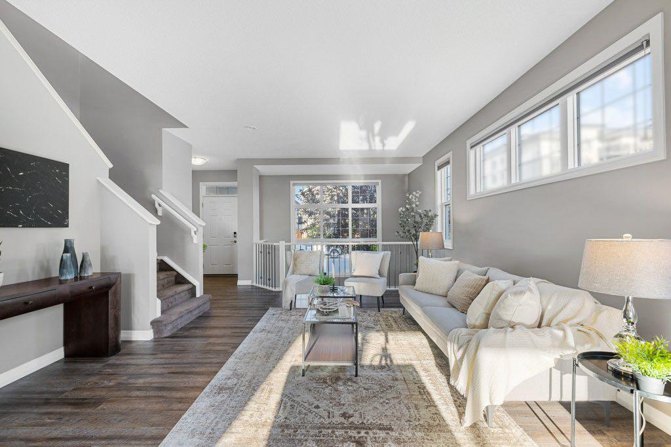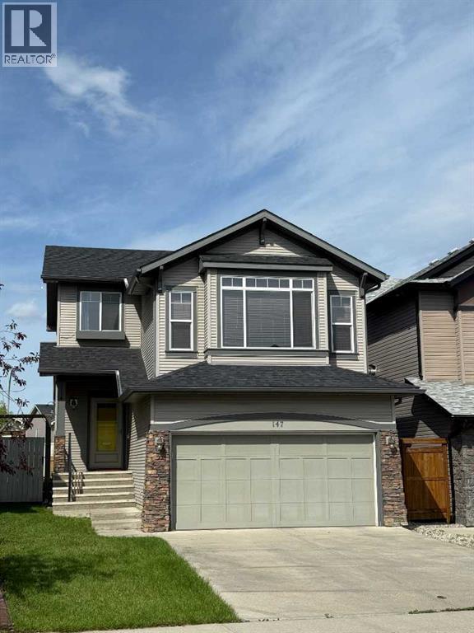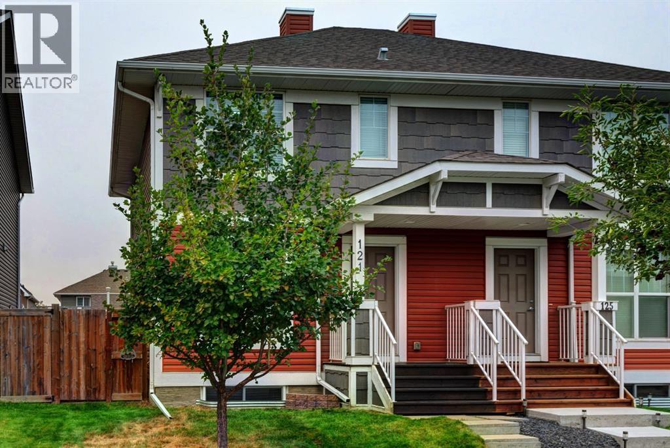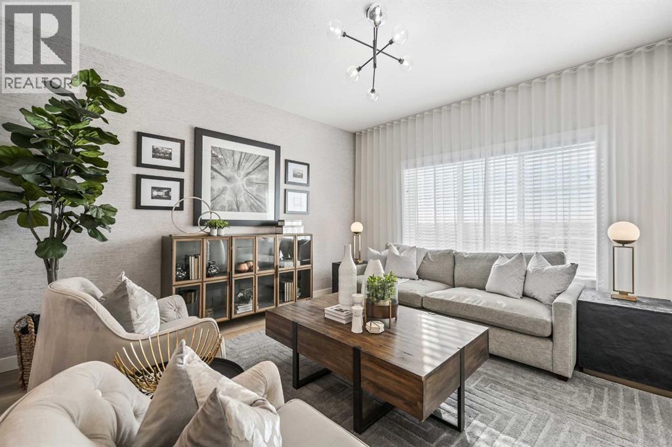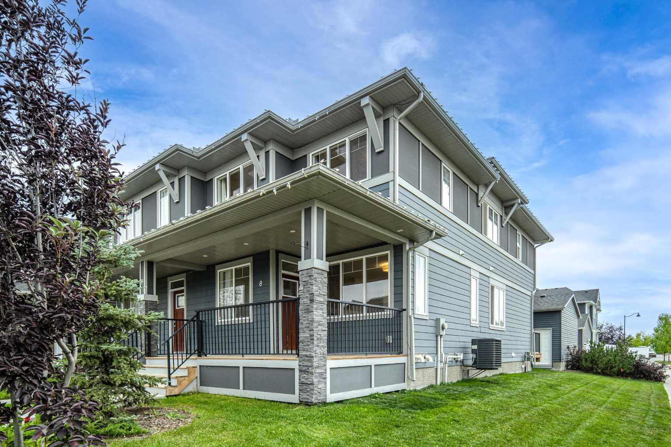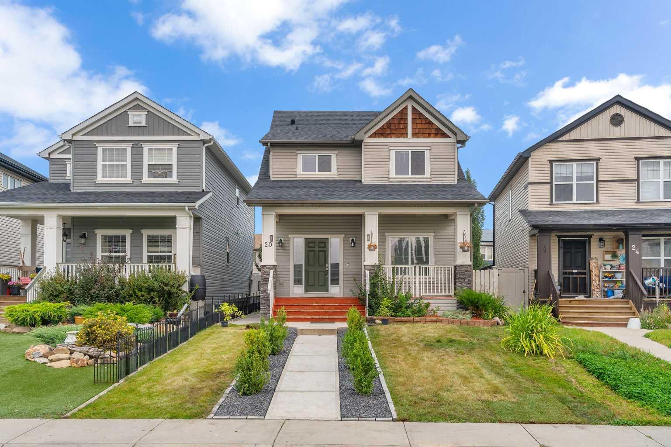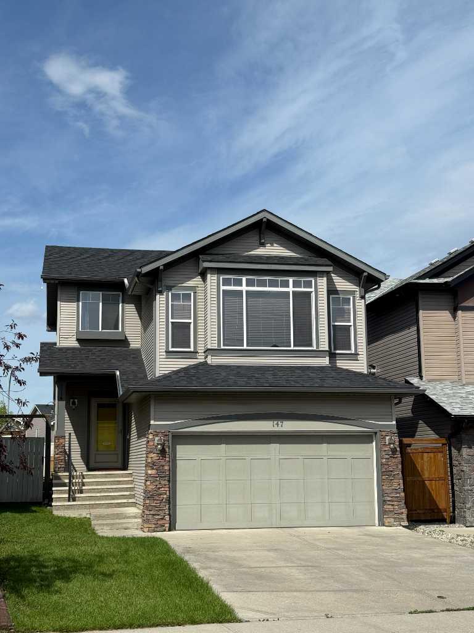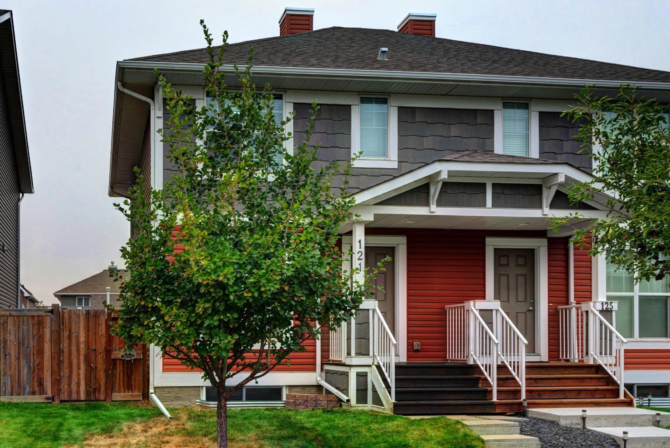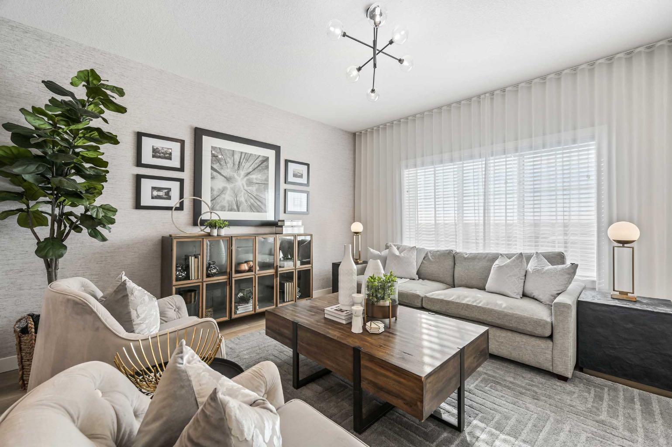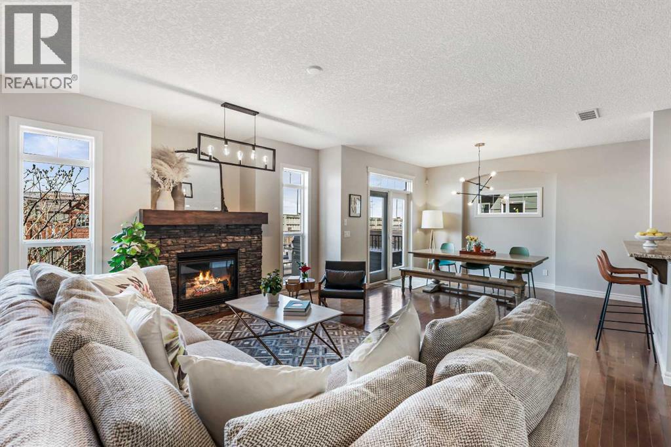
Highlights
Description
- Home value ($/Sqft)$346/Sqft
- Time on Houseful36 days
- Property typeSingle family
- Neighbourhood
- Median school Score
- Lot size3,907 Sqft
- Year built2010
- Garage spaces2
- Mortgage payment
Welcome to your move-in ready home in the award-winning lake community of Mahogany! Perfectly situated within close walking distance to the West Beach, this detached 4 bedroom, move-in-ready family home offers the ideal blend of comfort, style, and functionality. Freshly painted and ready for its next family, one you step inside you are greeted with an inviting open-concept main floor designed for both cozy family nights or upbeat entertaining. Natural light pours in, highlighting the spacious living and dining areas, seamlessly connected to a functional and stylish kitchen. The kitchen features stainless steel appliances, a raised eating bar and a functional and convenient walk thru pantry. Upstairs, you’ll find three generously sized bedrooms, a laundry area with great storage and the primary retreat which is a true oasis that features vaulted ceilings and a cozy fireplace that creates the ultimate setting for pure relaxation after a long day. The primary ensuite features a large soaker tub, fully tiled shower and spacious walk-in closet. Another one of the remarkable features of this home is the beautiful sun drenched bonus room that is complete with a custom barn door for added functionality. This versatile and large space can easily transform into a second living room, a home office, a kids' playroom, or whatever you choose! In addition to the main and upper levels, the developed basement completes this home and adds a fourth bedroom, a full bathroom and more space for recreation, hobbies or additional guest space. With no rear neighbours, you'll enjoy uninterrupted sightlines to your private yard which is perfect for keeping an eye on the kids as they play or hosting memorable summer BBQs on your low-maintenance composite deck. This home is not just a home, it provides a lifestyle that only lake community living can offer. Year round activities include swimming, paddle boarding, beach volleyball, skating, ice fishing and all the activities and programming that the community provides. You’ll also love the convenient access to the shops and amenities that the plaza offers including a grocery store, restaurants, coffee shops and more! Don’t miss this rare opportunity to own a beautifully finished, move-in ready home in one of Calgary’s most sought-after lake communities. Book your private showing today! (id:63267)
Home overview
- Cooling None
- Heat type Forced air
- # total stories 2
- Construction materials Wood frame
- Fencing Fence
- # garage spaces 2
- # parking spaces 4
- Has garage (y/n) Yes
- # full baths 3
- # half baths 1
- # total bathrooms 4.0
- # of above grade bedrooms 4
- Flooring Carpeted, hardwood, tile
- Has fireplace (y/n) Yes
- Community features Lake privileges
- Subdivision Mahogany
- Lot dimensions 363
- Lot size (acres) 0.08969607
- Building size 2238
- Listing # A2244426
- Property sub type Single family residence
- Status Active
- Recreational room / games room 7.239m X 4.368m
Level: Basement - Bedroom 3.834m X 2.92m
Level: Basement - Furnace 3.301m X 2.691m
Level: Basement - Bathroom (# of pieces - 4) 2.387m X 1.5m
Level: Basement - Kitchen 4.167m X 3.072m
Level: Main - Pantry 1.905m X 1.195m
Level: Main - Bathroom (# of pieces - 2) 2.31m X 0.814m
Level: Main - Other 3.862m X 2.21m
Level: Main - Living room 4.572m X 4.243m
Level: Main - Foyer 2.691m X 1.701m
Level: Main - Dining room 3.658m X 3.353m
Level: Main - Bedroom 3.149m X 3.024m
Level: Upper - Bonus room 5.767m X 3.938m
Level: Upper - Bathroom (# of pieces - 4) 3.024m X 2.515m
Level: Upper - Other 2.871m X 2.185m
Level: Upper - Primary bedroom 4.596m X 4.572m
Level: Upper - Bathroom (# of pieces - 5) 4.139m X 3.024m
Level: Upper - Laundry 2.338m X 2.896m
Level: Upper - Bedroom 3.353m X 3.176m
Level: Upper
- Listing source url Https://www.realtor.ca/real-estate/28676215/383-mahogany-terrace-se-calgary-mahogany
- Listing type identifier Idx

$-2,067
/ Month

