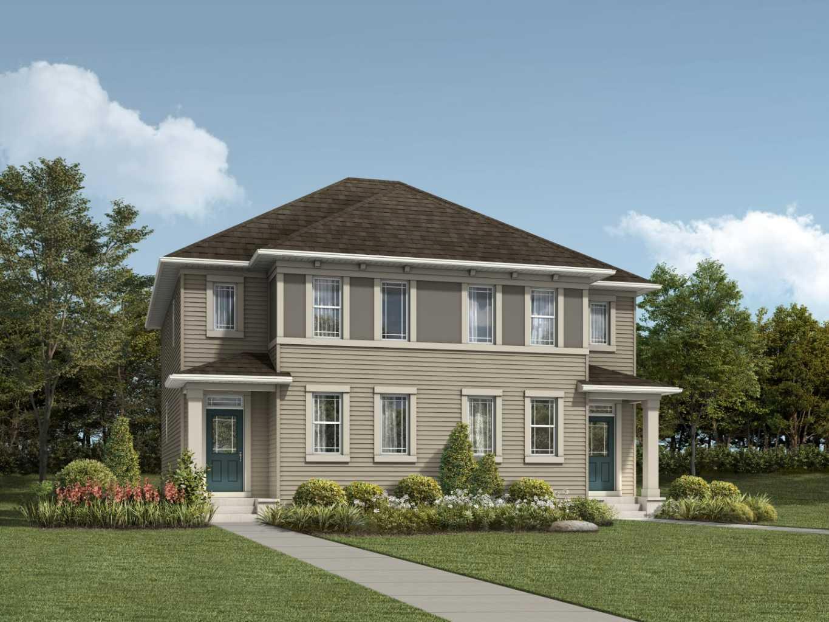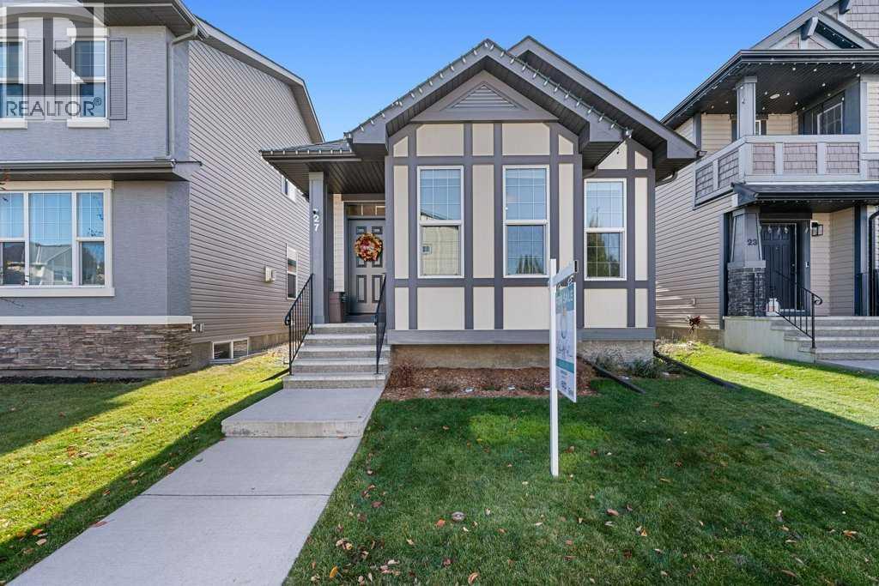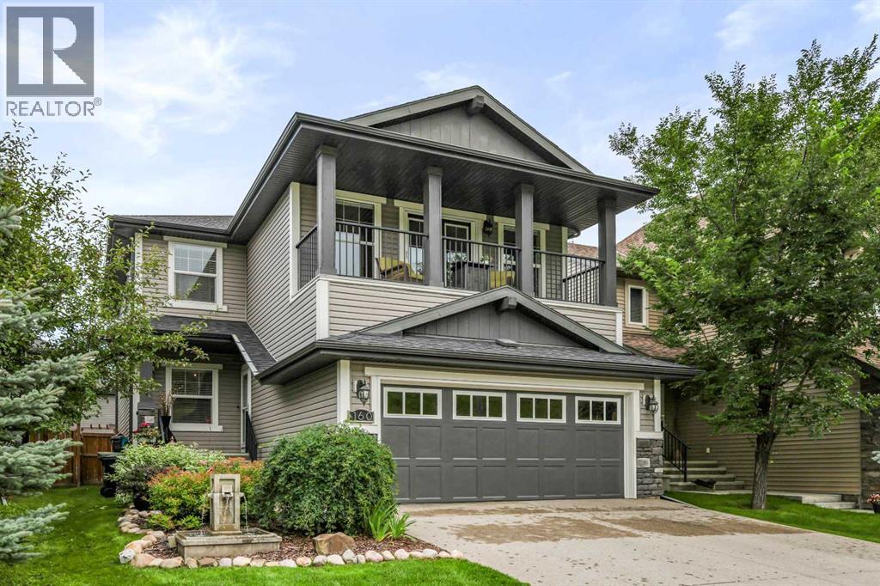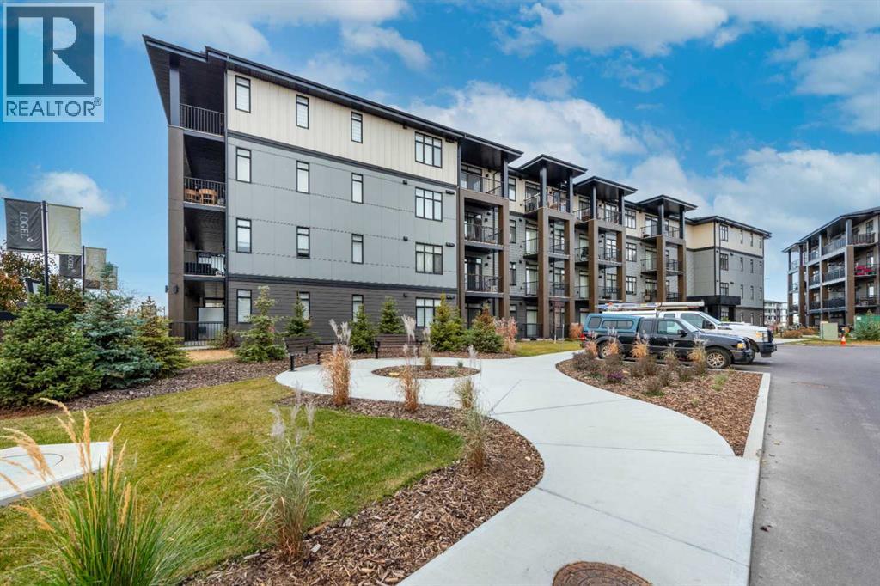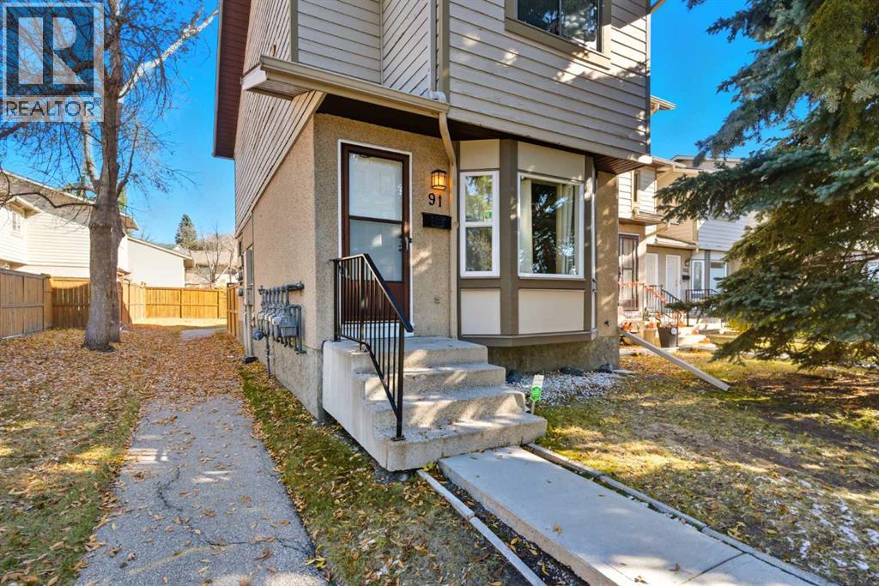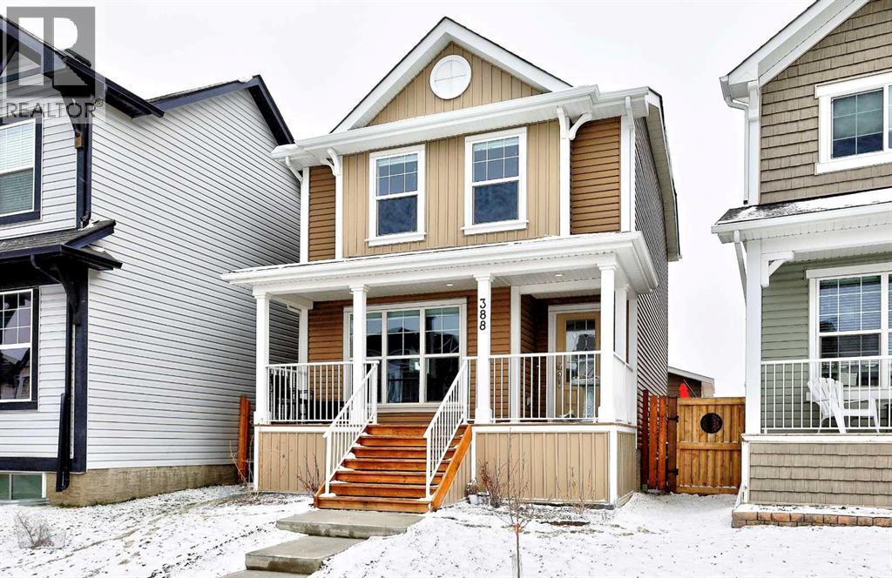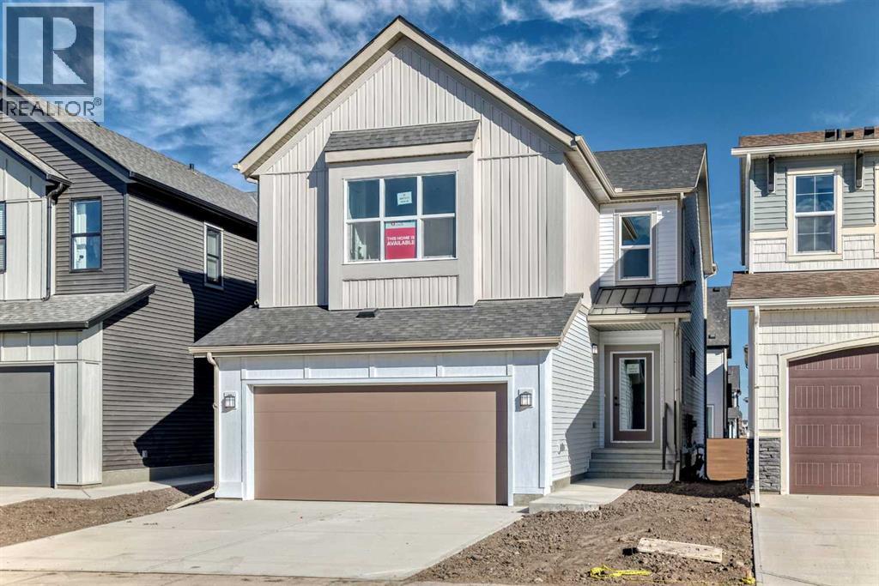
Highlights
Description
- Home value ($/Sqft)$321/Sqft
- Time on Houseful23 days
- Property typeSingle family
- Median school Score
- Lot size3,560 Sqft
- Year built2025
- Garage spaces2
- Mortgage payment
Discover the charm of Rangeview with this stunning Daytona Homes property at 39 Bartlett Row. This nearly 2,300 square foot residence combines modern comfort with the thoughtful design that Daytona is known for. Featuring 3 bedrooms, 2.5 bathrooms, and a double attached garage, it is a home built for growing families and everyday living.The main floor welcomes you with an open and airy layout. At the back of the home, a spacious great room creates the perfect setting for cozy nights in or lively gatherings. The kitchen flows seamlessly into the dining space, while a dedicated mudroom connects directly from the garage into the kitchen, keeping life organized and efficient.Upstairs is designed with family in mind. The primary suite feels like a private retreat with its luxurious 5-piece ensuite and generous walk-in closet. Two additional bedrooms share a well-appointed 4-piece bathroom, and the convenience of an upper-floor laundry room makes chores a breeze. A central bonus room offers the flexibility to be a family lounge, media space, or even a home office.Living in Rangeview means more than a beautiful home. It is about becoming part of Calgary’s first farm to table community. Residents enjoy access to garden plots, orchards, and community events that bring neighbours together in a unique and sustainable lifestyle.With Daytona Homes quality craftsmanship and the welcoming spirit of Rangeview, 39 Bartlett Row is more than a house. It is a place to truly call home. (id:63267)
Home overview
- Cooling None
- Heat type Forced air
- # total stories 2
- Construction materials Wood frame
- Fencing Not fenced
- # garage spaces 2
- # parking spaces 4
- Has garage (y/n) Yes
- # full baths 2
- # half baths 1
- # total bathrooms 3.0
- # of above grade bedrooms 3
- Flooring Carpeted, ceramic tile, vinyl plank
- Has fireplace (y/n) Yes
- Subdivision Rangeview
- Directions 1679597
- Lot dimensions 330.75
- Lot size (acres) 0.08172721
- Building size 2277
- Listing # A2260490
- Property sub type Single family residence
- Status Active
- Bonus room 3.81m X 4.572m
Level: 2nd - Bathroom (# of pieces - 4) 2.972m X 1.625m
Level: 2nd - Primary bedroom 3.81m X 4.929m
Level: 2nd - Bathroom (# of pieces - 5) 3.557m X 2.615m
Level: 2nd - Bedroom 3.048m X 3.505m
Level: 2nd - Laundry 1.777m X 2.615m
Level: 2nd - Bedroom 3.453m X 4.063m
Level: 2nd - Other 3.862m X 3.758m
Level: Main - Kitchen 3.048m X 3.252m
Level: Main - Great room 3.886m X 5.968m
Level: Main - Foyer 2.134m X 3.606m
Level: Main - Bathroom (# of pieces - 2) 1.625m X 1.777m
Level: Main - Other 2.947m X 2.691m
Level: Main
- Listing source url Https://www.realtor.ca/real-estate/28920502/39-bartlett-row-se-calgary-rangeview
- Listing type identifier Idx

$-1,946
/ Month






