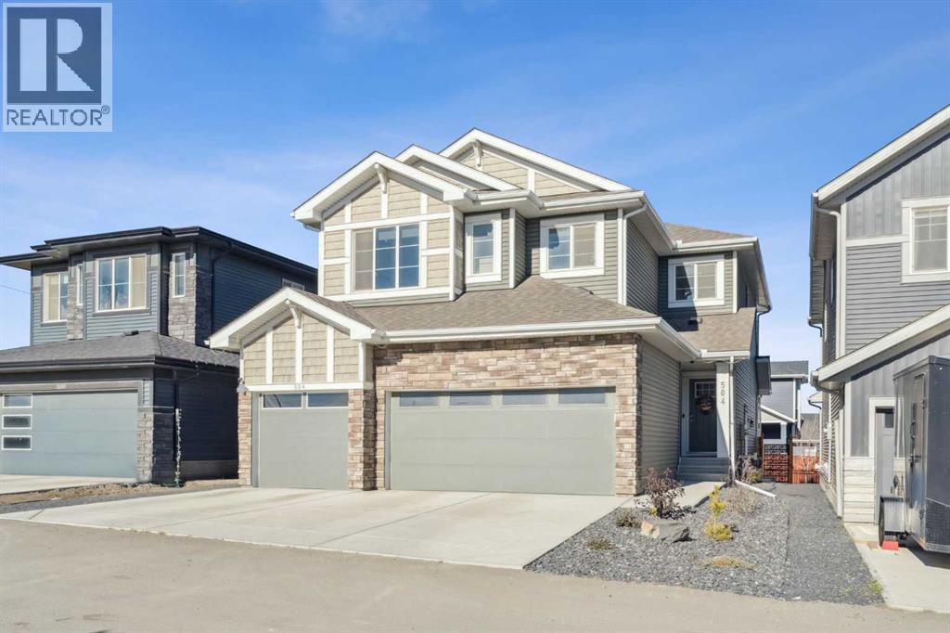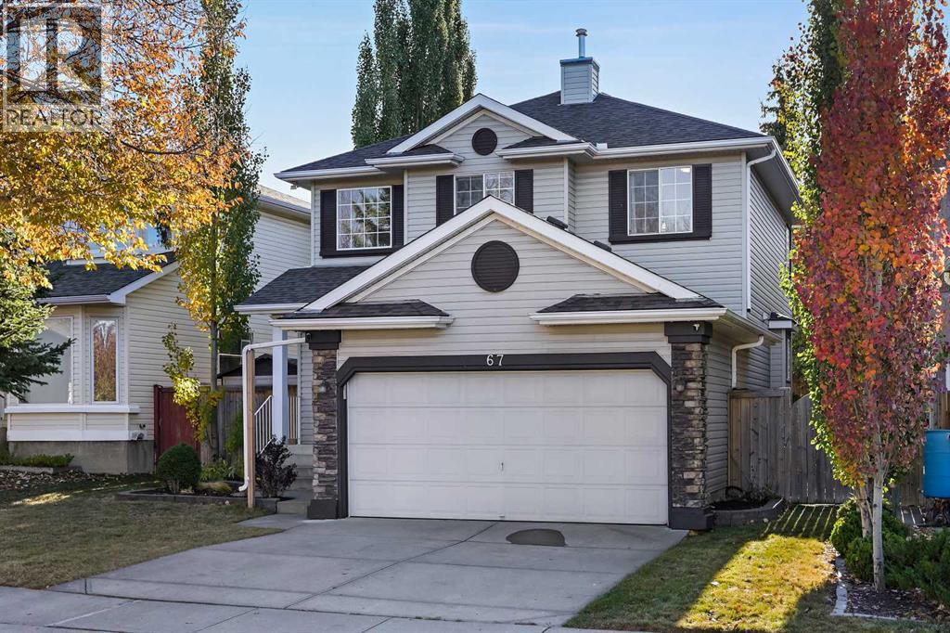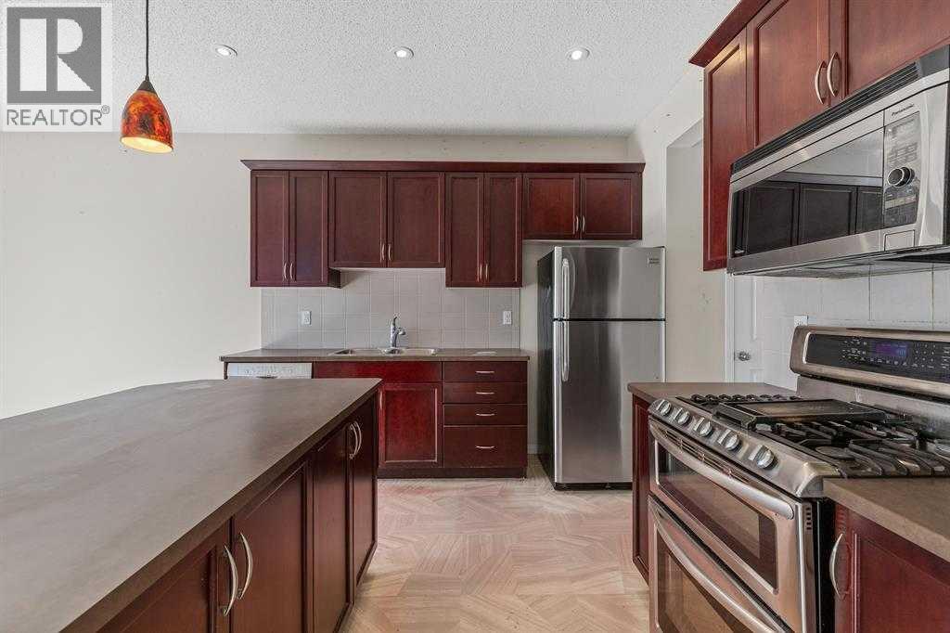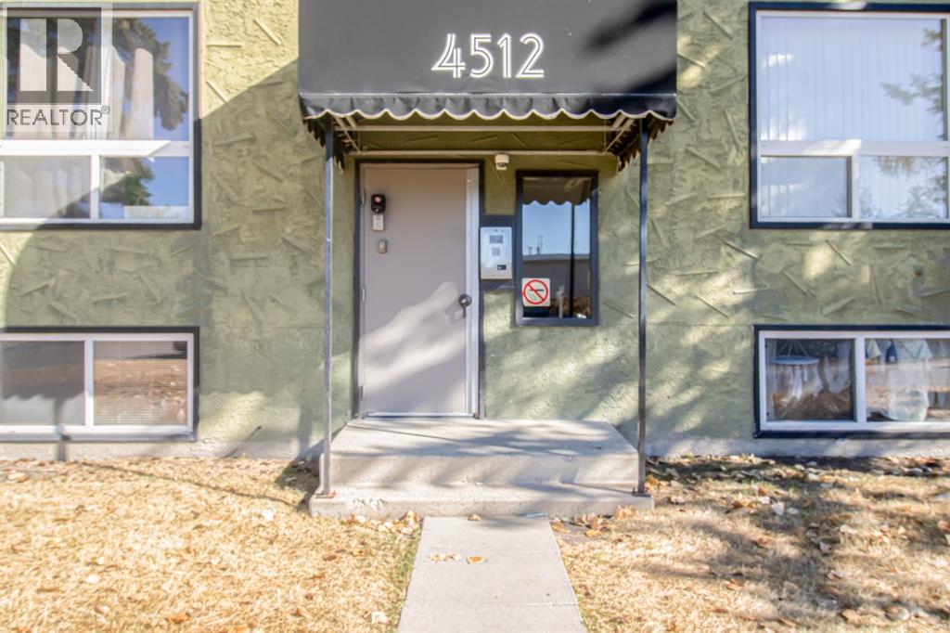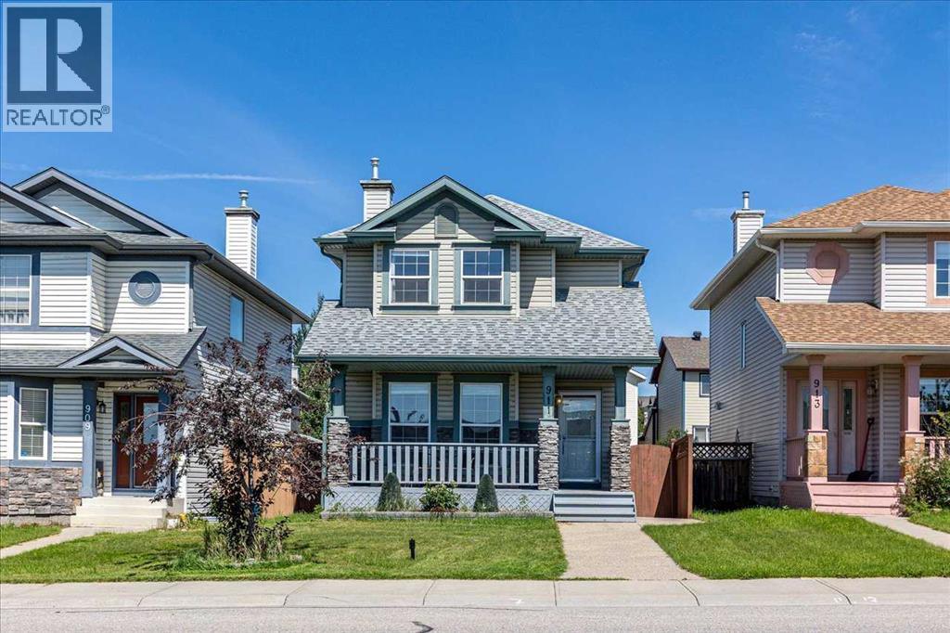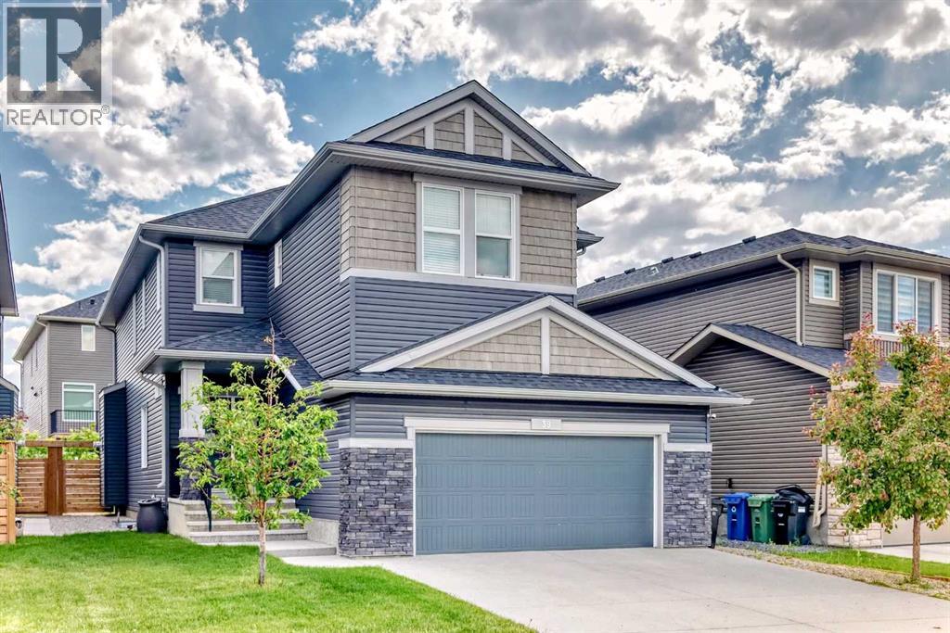
Highlights
Description
- Home value ($/Sqft)$318/Sqft
- Time on Houseful18 days
- Property typeSingle family
- Neighbourhood
- Median school Score
- Year built2018
- Garage spaces2
- Mortgage payment
Welcome to 39 Evansglen Link NW – where comfort meets style in the heart of Evanston! Built by Sterling Homes, this exceptionally designed 3-bedroom + bonus room home combines functionality with modern flair across a spacious and sunlit layout. From the moment you enter, you’ll be impressed by the open-concept main floor, where wide-plank laminate flooring, oversized windows, and elegant finishes create a welcoming ambiance. The kitchen is a culinary dream—featuring quartz countertops, sleek cabinetry, a designer backsplash, stainless steel appliances, and a walk-through pantry that keeps everything in reach yet out of sight. Gather in the cozy living room around the gas fireplace, or host unforgettable dinners in the bright dining space overlooking the backyard. A main floor flex room adds versatility—ideal for a home office, playroom, or quiet reading space. Upstairs, the spacious bonus room offers the perfect family retreat, while the upper-level laundry adds convenience. The primary suite is a private sanctuary with a spa-like ensuite complete with dual sinks, a deep soaker tub, and a separate shower. Enjoy all that Evanston has to offer: parks, pathways, top-rated schools, shopping, restaurants, and quick access to Stoney Trail. This is more than just a house—it’s a place to build your next chapter. Come see why you’ll want to call it home. (id:63267)
Home overview
- Cooling Central air conditioning
- Heat source Natural gas
- Heat type Forced air
- # total stories 2
- Construction materials Wood frame
- Fencing Fence
- # garage spaces 2
- # parking spaces 4
- Has garage (y/n) Yes
- # full baths 2
- # half baths 1
- # total bathrooms 3.0
- # of above grade bedrooms 3
- Flooring Carpeted, ceramic tile, laminate
- Has fireplace (y/n) Yes
- Subdivision Evanston
- Directions 2063562
- Lot dimensions 4424
- Lot size (acres) 0.10394737
- Building size 2264
- Listing # A2261452
- Property sub type Single family residence
- Status Active
- Other 3.024m X 1.676m
Level: 2nd - Laundry 2.49m X 1.652m
Level: 2nd - Bedroom 3.786m X 3.505m
Level: 2nd - Bathroom (# of pieces - 5) 3.024m X 3.405m
Level: 2nd - Bathroom (# of pieces - 5) 2.539m X 2.362m
Level: 2nd - Bedroom 3.353m X 3.048m
Level: 2nd - Primary bedroom 4.596m X 3.862m
Level: 2nd - Other 1.548m X 1.6m
Level: 2nd - Bonus room 4.825m X 3.834m
Level: 2nd - Other 2.109m X 1.548m
Level: 2nd - Other 11.454m X 6.553m
Level: Lower - Bathroom (# of pieces - 2) 2.387m X 0.966m
Level: Main - Office 2.691m X 2.006m
Level: Main - Other 2.49m X 1.777m
Level: Main - Pantry 2.871m X 1.576m
Level: Main - Living room 3.834m X 4.572m
Level: Main - Other 6.12m X 3.429m
Level: Main - Dining room 3.252m X 3.176m
Level: Main - Kitchen 4.368m X 3.938m
Level: Main - Other 2.006m X 1.929m
Level: Main
- Listing source url Https://www.realtor.ca/real-estate/28947603/39-evansglen-link-nw-calgary-evanston
- Listing type identifier Idx

$-1,920
/ Month




