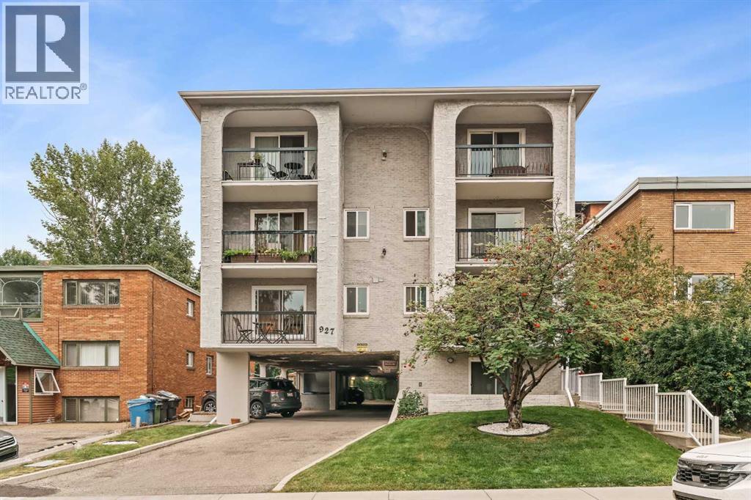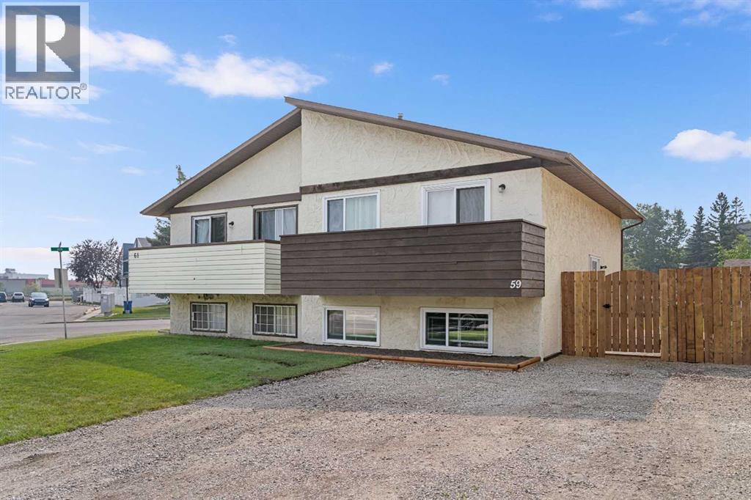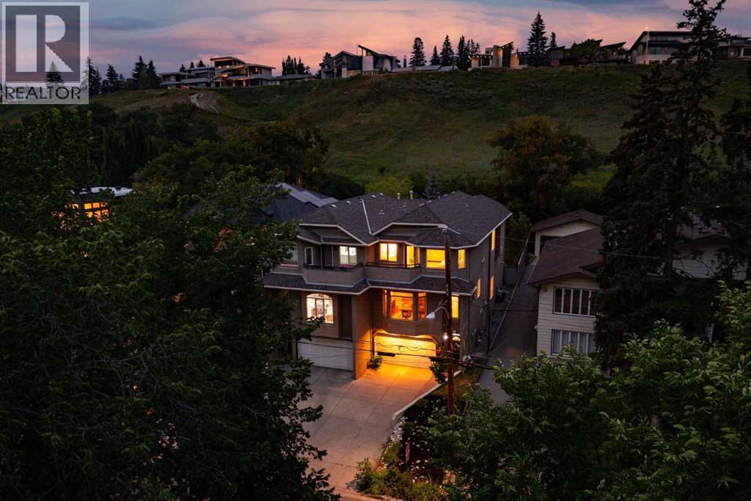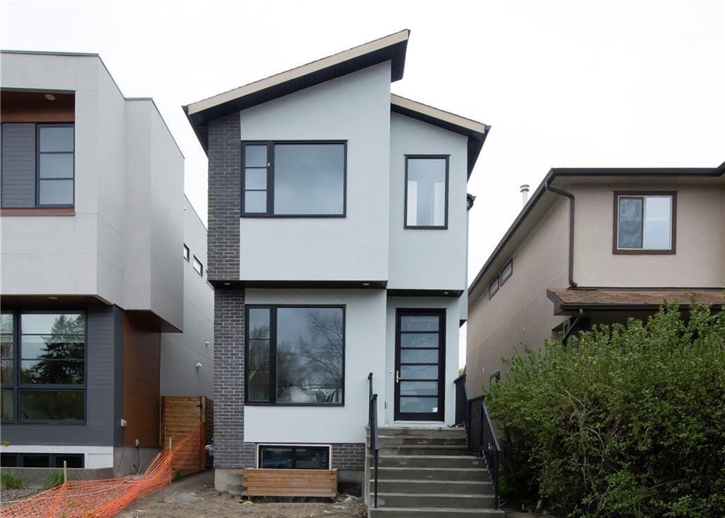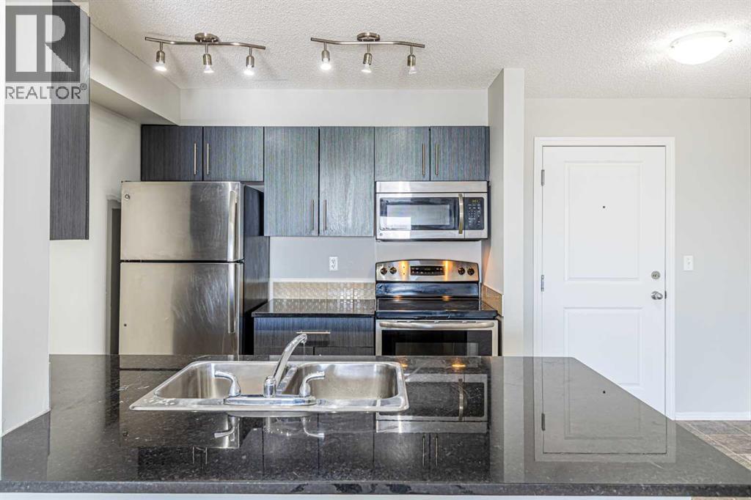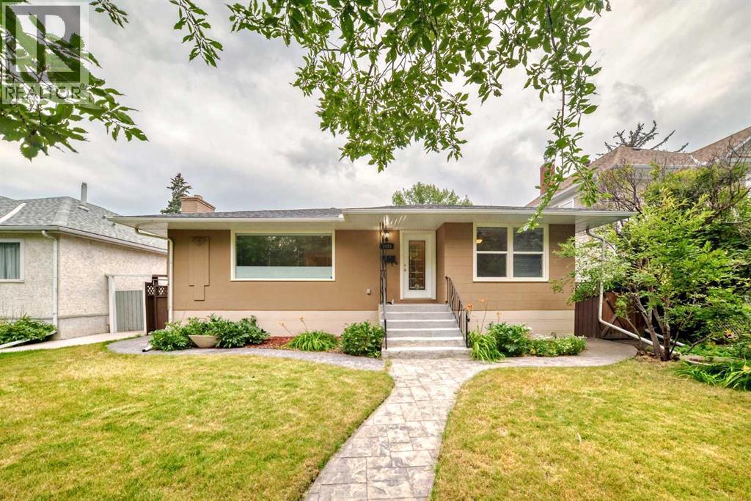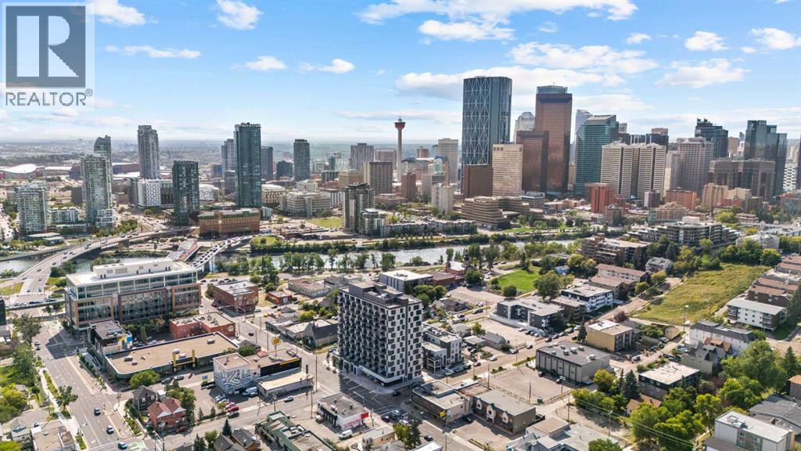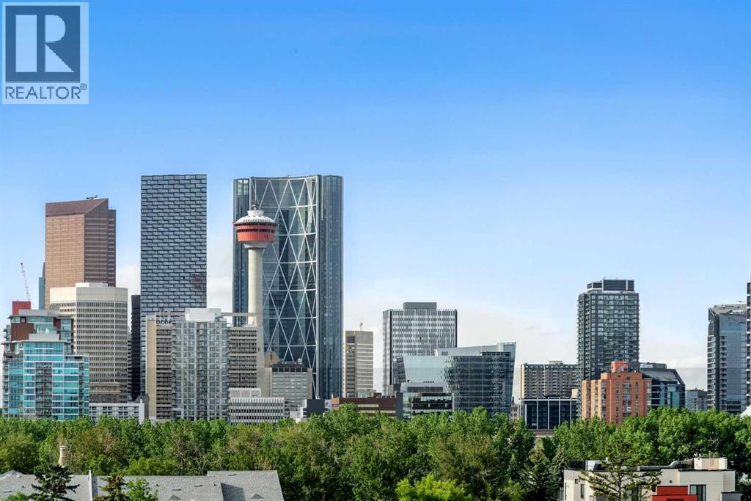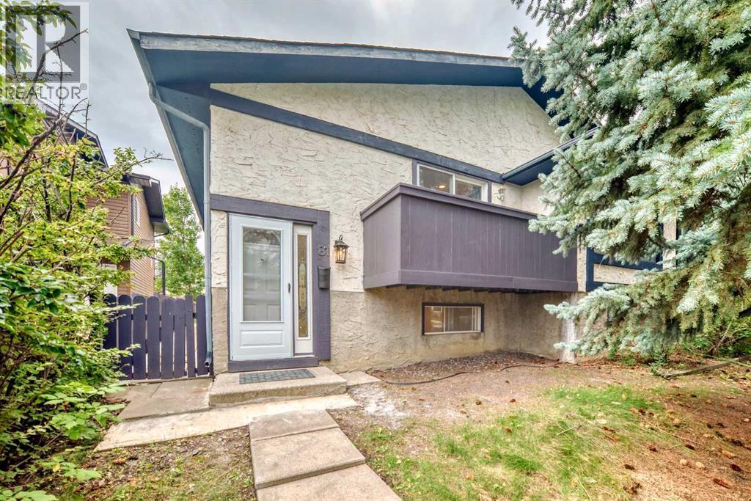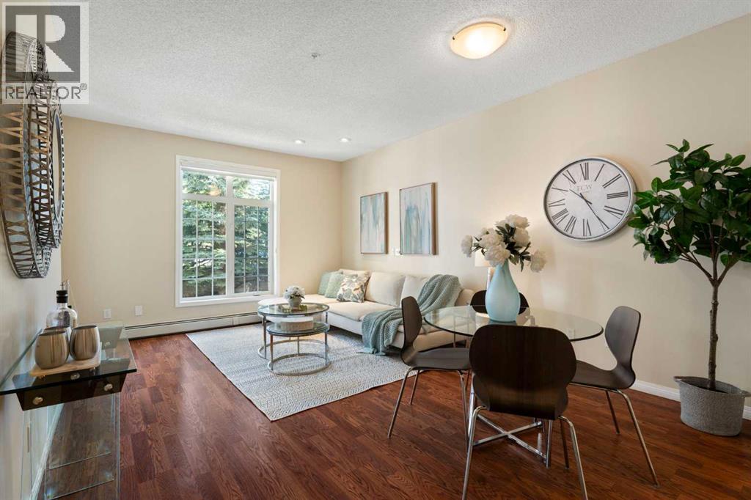- Houseful
- AB
- Calgary
- Williston Heights - Mountview
- 39 Moncton Rd NE #a
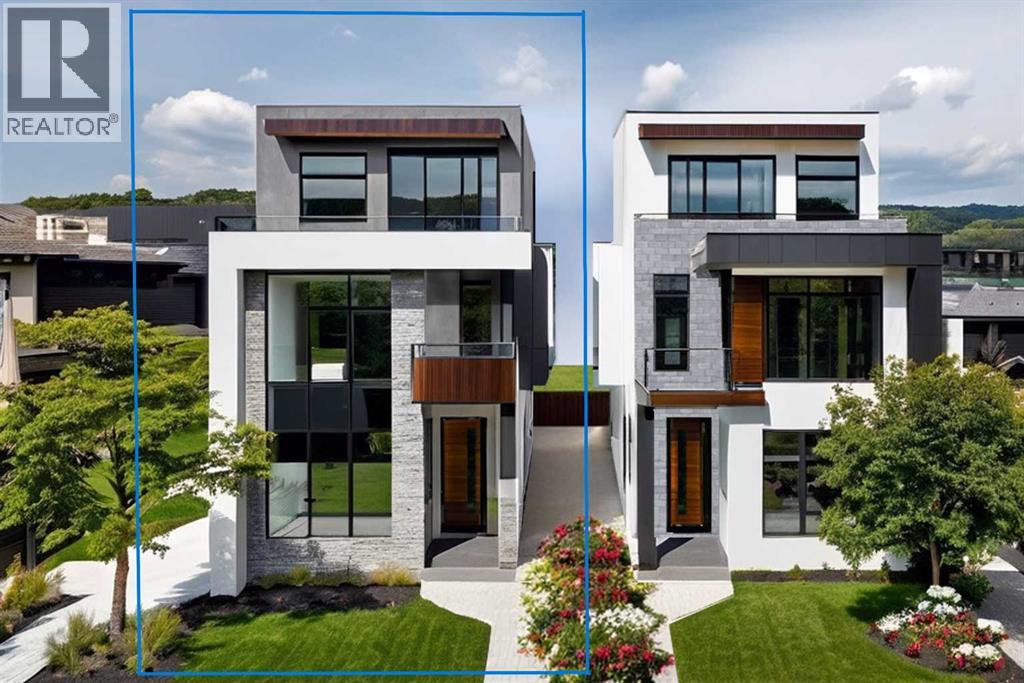
Highlights
Description
- Home value ($/Sqft)$669/Sqft
- Time on Houseful15 days
- Property typeSingle family
- Neighbourhood
- Median school Score
- Lot size2,702 Sqft
- Year built2024
- Garage spaces2
- Mortgage payment
Experience unmatched luxury and flexibility in this stunning residence in Winston Heights, offering over 2,500 sq. ft. of beautifully developed living space with breathtaking views. Step into the elegant living room, centered around a warm gas fireplace—an inviting space to host unforgettable gatherings. The gourmet kitchen, a true chef’s dream, features premium finishes and is ready to inspire your next culinary creation. The 2nd floor boasts a versatile layout with a serene primary retreat complete with a spa-like 5-piece ensuite, along with two additional bedrooms ideal for family, home offices, or quiet study. Ascend to the third-floor sanctuary, where a spacious family room opens to a private patio with captivating views—perfect for summer evenings. This level also features a generous bedroom with its own ensuite, creating a perfect guest or teen retreat. Every detail reflects quality craftsmanship, from gleaming hardwood floors to sleek quartz countertops. The fully developed basement expands your living space with a recreation area, two additional bedrooms, and a full bathroom—ideal for hosting guests. Nestled in the vibrant Winston Heights community, you’ll enjoy nearby parks, golf courses, and effortless access to downtown. (id:63267)
Home overview
- Cooling None
- Heat source Natural gas
- Heat type Other, forced air
- # total stories 3
- Construction materials Wood frame
- Fencing Fence
- # garage spaces 2
- # parking spaces 2
- Has garage (y/n) Yes
- # full baths 4
- # half baths 1
- # total bathrooms 5.0
- # of above grade bedrooms 6
- Flooring Carpeted, ceramic tile, hardwood, vinyl
- Has fireplace (y/n) Yes
- Community features Golf course development
- Subdivision Winston heights/mountview
- View View
- Lot dimensions 251
- Lot size (acres) 0.06202125
- Building size 2063
- Listing # A2250087
- Property sub type Single family residence
- Status Active
- Bathroom (# of pieces - 5) 3.658m X 3.2m
Level: 2nd - Primary bedroom 3.658m X 3.353m
Level: 2nd - Bathroom (# of pieces - 4) 2.667m X 1.423m
Level: 2nd - Laundry 1.347m X 1.067m
Level: 2nd - Bedroom 2.743m X 2.972m
Level: 2nd - Bedroom 27.432m X 2.972m
Level: 2nd - Family room 4.267m X 3.353m
Level: 3rd - Bathroom (# of pieces - 4) 1.929m X 2.719m
Level: 3rd - Bedroom 3.658m X 3.353m
Level: 3rd - Bedroom 2.896m X 2.743m
Level: Basement - Recreational room / games room 5.182m X 3.2m
Level: Basement - Bedroom 2.896m X 2.743m
Level: Basement - Bathroom (# of pieces - 4) 1.524m X 2.743m
Level: Basement - Living room 3.658m X 3.962m
Level: Main - Bathroom (# of pieces - 2) 1.042m X 1.853m
Level: Main - Dining room 3.2m X 3.962m
Level: Main - Kitchen 4.191m X 3.962m
Level: Main
- Listing source url Https://www.realtor.ca/real-estate/28759347/39a-moncton-road-ne-calgary-winston-heightsmountview
- Listing type identifier Idx

$-3,680
/ Month

