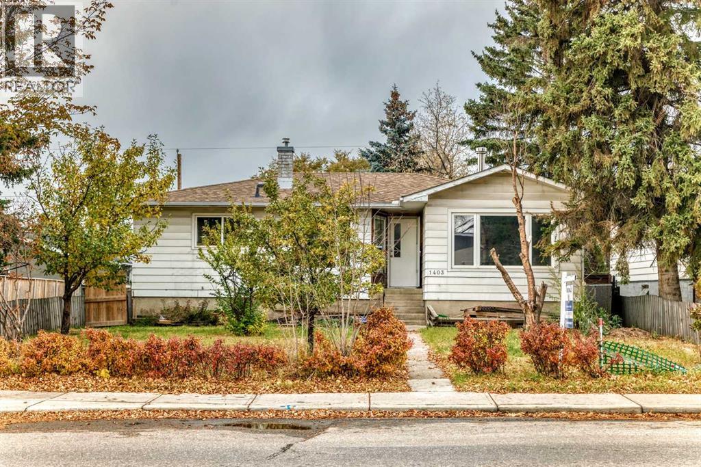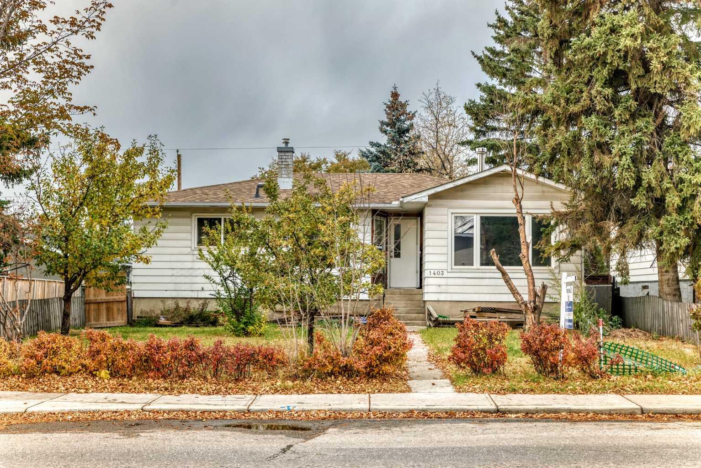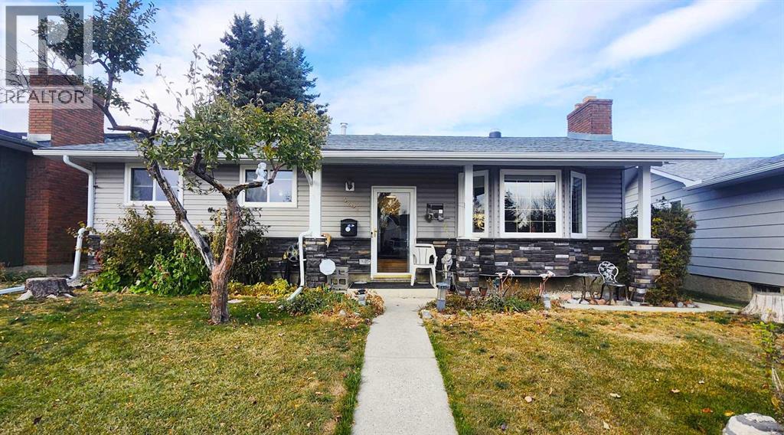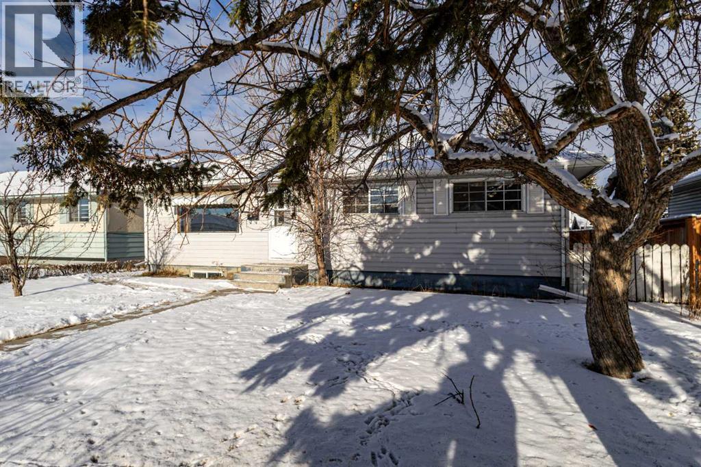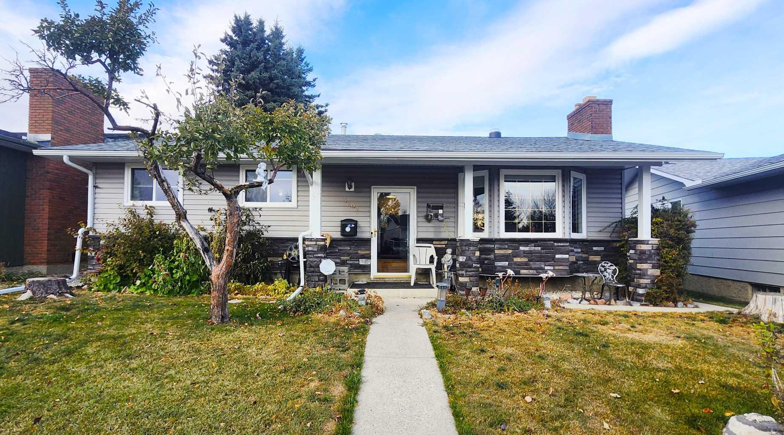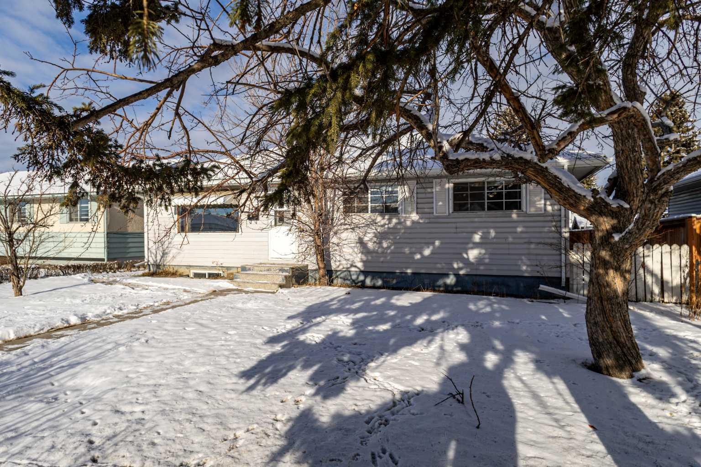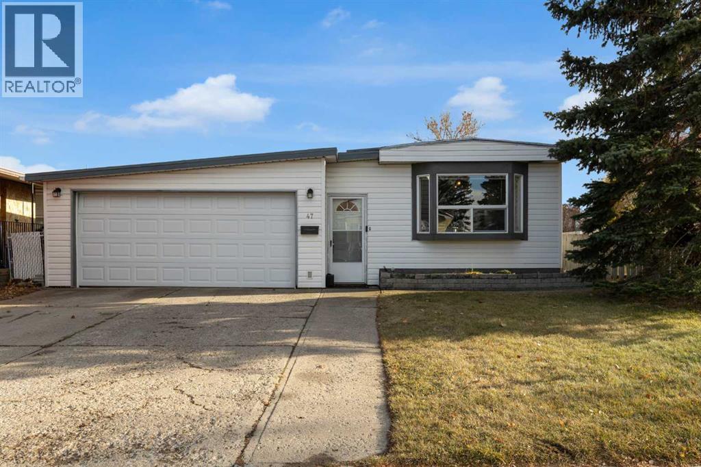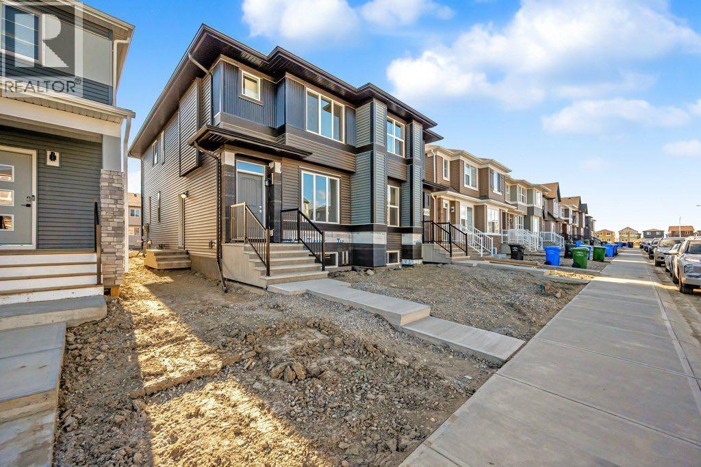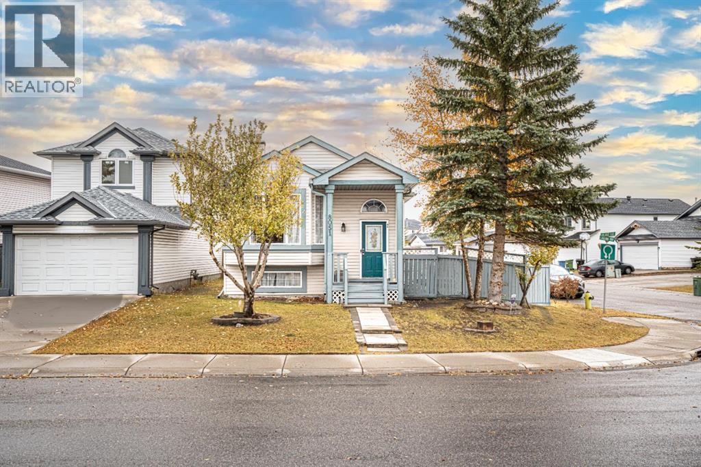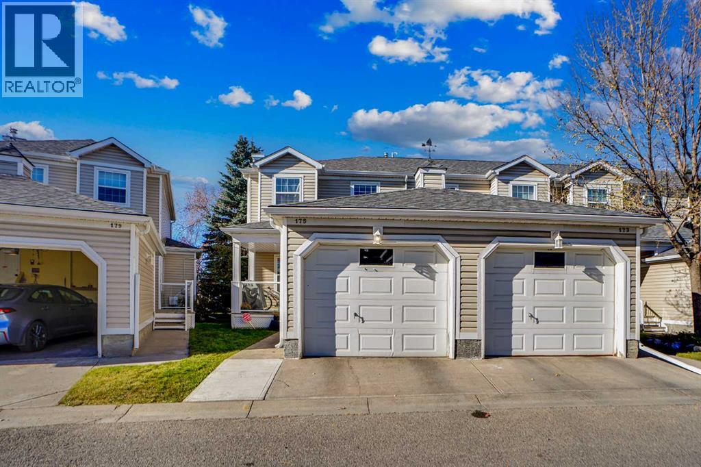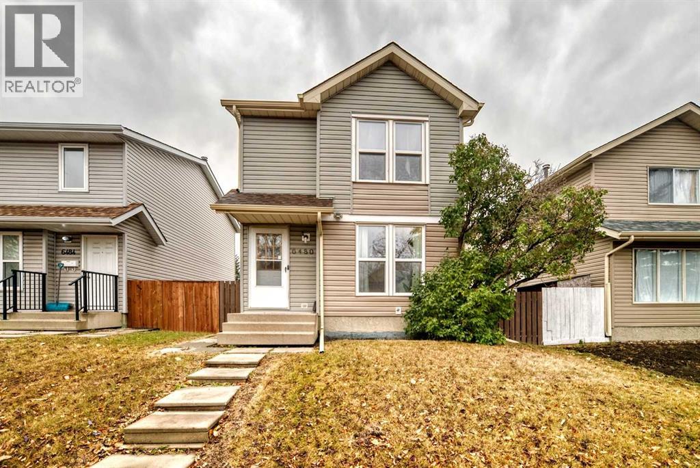- Houseful
- AB
- Calgary
- Saddle Ridge
- 39 Saddlemont Mnr NE
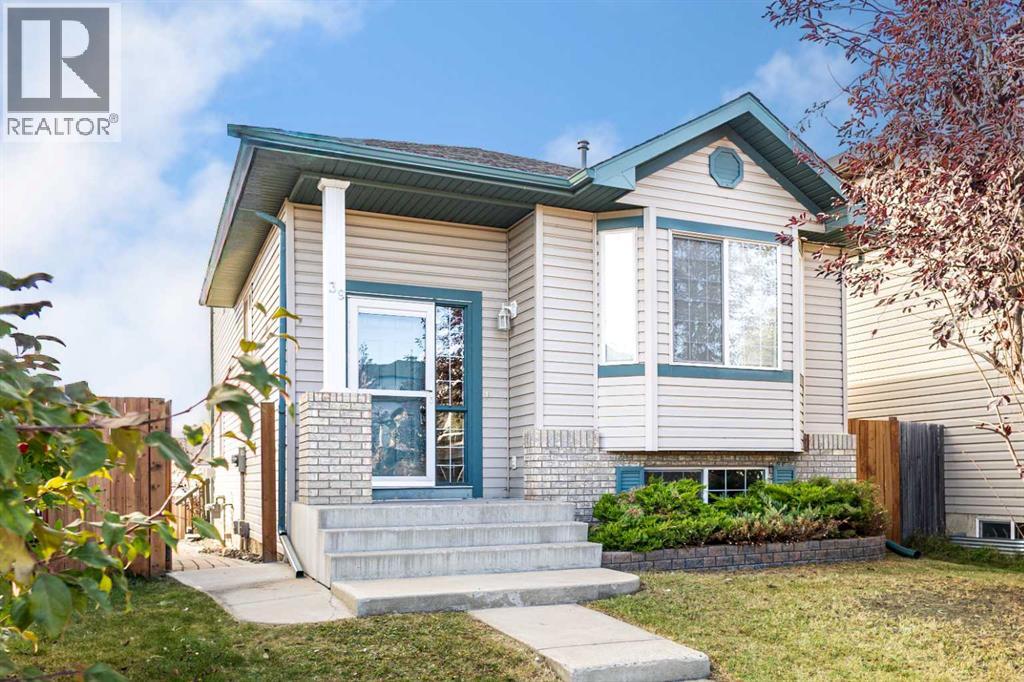
Highlights
Description
- Home value ($/Sqft)$361/Sqft
- Time on Houseful16 days
- Property typeSingle family
- Style4 level
- Neighbourhood
- Median school Score
- Year built2003
- Garage spaces1
- Mortgage payment
Welcome to this bright and spacious 4-level split in the heart of Saddle Ridge. Located 3 min to grocery store, restaurant, parks, 5 min from Saddletown Station and 4 min from schools - its perfectly designed for convenience, comfort and family living. This move-in-ready home offers 1,424 sqft. of functional space, featuring soaring vaulted ceilings, oversized windows with coverings, and a thoughtful layout that blends style with practicality. The main floor showcases an inviting living room filled with natural light, a well-equipped kitchen with plenty of cabinetry, and a dining area ideal for everyday meals. Upstairs, discover two generous bedrooms, including a primary retreat with a 4-piece ensuite and relaxing jetted tub. On the lower level, enjoy a cozy family room anchored by a charming gas fireplace, an additional bedroom that works perfectly as a guest room, office, or teen space plus a walkout access to deck. The basement remains unfinished with a lot of storage space and also offering endless potential for a future development for additional bedroom, bathroom, rec room, or gym. Recent updates includes a brand-new roof, gutters/downspouts and siding repairs in 2025 - providing peace of mind for years ahead. Additional highlights include central A/C, a Single oversized detached garage, low-maintenance fenced yard, and a spacious deck for summer entertaining. This property is the perfect balance of location, lifestyle, and long-term potential. Don’t miss your chance to call this beautiful home yours. (id:63267)
Home overview
- Cooling Central air conditioning
- Heat source Natural gas
- Heat type Central heating, forced air
- Construction materials Wood frame
- Fencing Fence
- # garage spaces 1
- # parking spaces 1
- Has garage (y/n) Yes
- # full baths 2
- # total bathrooms 2.0
- # of above grade bedrooms 3
- Flooring Carpeted, linoleum
- Has fireplace (y/n) Yes
- Subdivision Saddle ridge
- Lot dimensions 3670.49
- Lot size (acres) 0.08624271
- Building size 1425
- Listing # A2260865
- Property sub type Single family residence
- Status Active
- Bathroom (# of pieces - 4) 1.6m X 2.46m
Level: 2nd - Bedroom 3.48m X 2.64m
Level: 2nd - Primary bedroom 3.33m X 3.76m
Level: 2nd - Bathroom (# of pieces - 4) 1.5m X 2.41m
Level: 2nd - Furnace 7.07m X 6.27m
Level: Lower - Bedroom 3.43m X 2.82m
Level: Lower - Family room 5.54m X 5.13m
Level: Lower - Dining room 3.96m X 3.02m
Level: Main - Living room 4.57m X 4.4m
Level: Main - Kitchen 2.44m X 3.2m
Level: Main
- Listing source url Https://www.realtor.ca/real-estate/28944753/39-saddlemont-manor-ne-calgary-saddle-ridge
- Listing type identifier Idx

$-1,373
/ Month

